All Ceiling Designs Transitional Family Room Design Photos
Refine by:
Budget
Sort by:Popular Today
101 - 120 of 1,846 photos
Item 1 of 3
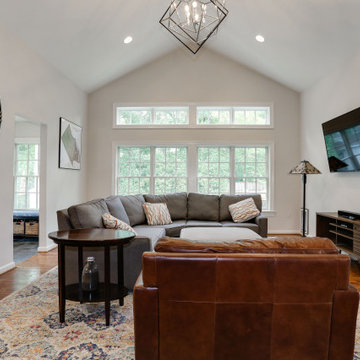
We expanded the main level of this 1947 colonial in the Barcroft neighborhood of Arlington with a first floor addition at the rear of the house. The new addition made room for an open and expanded kitchen, a new dining room, and a great room with vaulted ceilings.
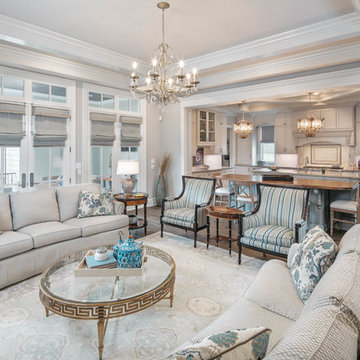
Inspiration for an expansive transitional enclosed family room in Houston with beige walls, dark hardwood floors, a standard fireplace, a stone fireplace surround, a built-in media wall, brown floor and coffered.

Our clients relocated to Ann Arbor and struggled to find an open layout home that was fully functional for their family. We worked to create a modern inspired home with convenient features and beautiful finishes.
This 4,500 square foot home includes 6 bedrooms, and 5.5 baths. In addition to that, there is a 2,000 square feet beautifully finished basement. It has a semi-open layout with clean lines to adjacent spaces, and provides optimum entertaining for both adults and kids.
The interior and exterior of the home has a combination of modern and transitional styles with contrasting finishes mixed with warm wood tones and geometric patterns.
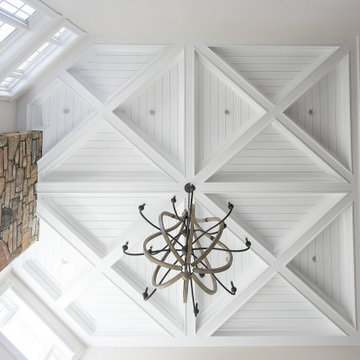
Stunningly symmetrical coffered ceilings to bring dimension into this family room with intentional & elaborate millwork! Star-crafted X ceiling design with nickel gap ship lap & tall crown moulding to create contrast and depth. Large TV-built-in with shelving and storage to create a clean, fresh, cozy feel!
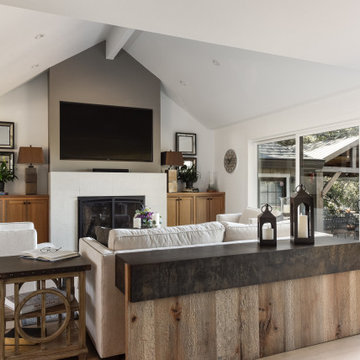
Design ideas for a transitional open concept family room in San Francisco with white walls, medium hardwood floors, a standard fireplace, a wall-mounted tv, brown floor and vaulted.
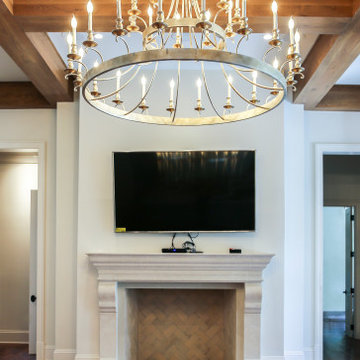
Inspiration for a large transitional open concept family room in New Orleans with white walls, medium hardwood floors, a standard fireplace, a stone fireplace surround, a wall-mounted tv, brown floor and exposed beam.
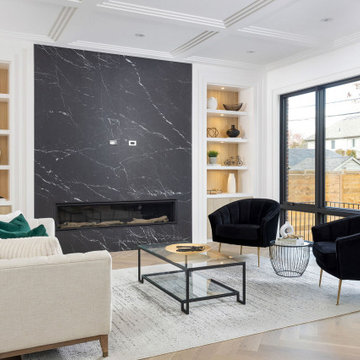
New Age Design
This is an example of a mid-sized transitional open concept family room in Toronto with white walls, light hardwood floors, a ribbon fireplace, a stone fireplace surround, a wall-mounted tv, coffered and panelled walls.
This is an example of a mid-sized transitional open concept family room in Toronto with white walls, light hardwood floors, a ribbon fireplace, a stone fireplace surround, a wall-mounted tv, coffered and panelled walls.
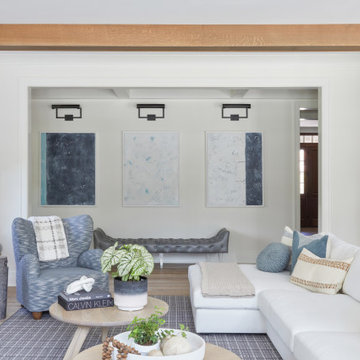
Expansive family room, leading into a contemporary kitchen.
This is an example of a large transitional family room in New York with medium hardwood floors, brown floor, exposed beam and panelled walls.
This is an example of a large transitional family room in New York with medium hardwood floors, brown floor, exposed beam and panelled walls.
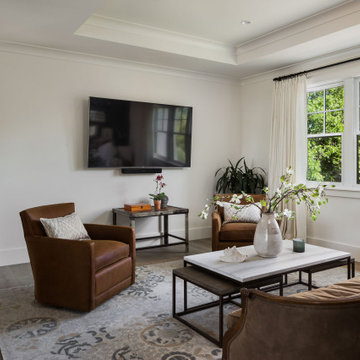
Light and Airy! Fresh and Modern Architecture by Arch Studio, Inc. 2021
Inspiration for a large transitional open concept family room in San Francisco with white walls, medium hardwood floors, a wall-mounted tv, grey floor and coffered.
Inspiration for a large transitional open concept family room in San Francisco with white walls, medium hardwood floors, a wall-mounted tv, grey floor and coffered.
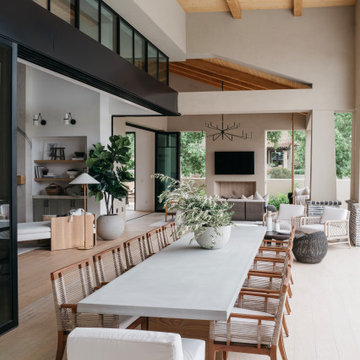
This is an example of a large transitional open concept family room in Phoenix with a game room, white walls, light hardwood floors, a standard fireplace, a stone fireplace surround, a wall-mounted tv, beige floor, coffered and panelled walls.
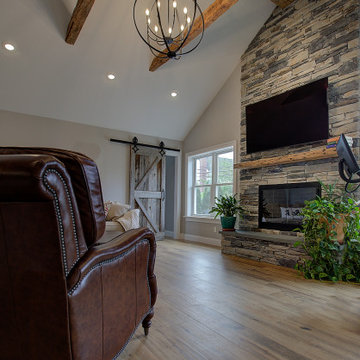
This family expanded their living space with a new family room extension with a large bathroom and a laundry room. The new roomy family room has reclaimed beams on the ceiling, porcelain wood look flooring and a wood burning fireplace with a stone facade going straight up the cathedral ceiling. The fireplace hearth is raised with the TV mounted over the reclaimed wood mantle. The new bathroom is larger than the existing was with light and airy porcelain tile that looks like marble without the maintenance hassle. The unique stall shower and platform tub combination is separated from the rest of the bathroom by a clear glass shower door and partition. The trough drain located near the tub platform keep the water from flowing past the curbless entry. Complimenting the light and airy feel of the new bathroom is a white vanity with a light gray quartz top and light gray paint on the walls. To complete this new addition to the home we added a laundry room complete with plenty of additional storage and stackable washer and dryer.

Our client’s goal was to connect the kitchen with the family room for ease of conversation across the room while entertaining, cooking, reading and spending time together.
Our plan to connect the kitchen and family room included eliminating most of the wall between the spaces and adding a peninsula island that would serve as working space on the kitchen side, and seating on the family room side.
Our design also included new lighting, new furniture, and new flooring throughout the first floor. We also remodeled the first floor powder room and second floor guest bathroom with a completely new look.
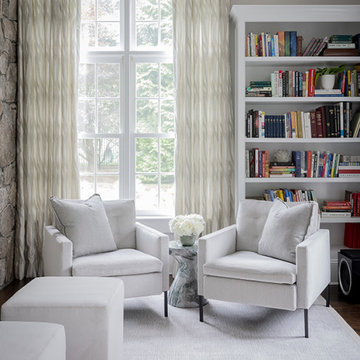
Transitional family room in Boston with a game room, grey walls, carpet and vaulted.
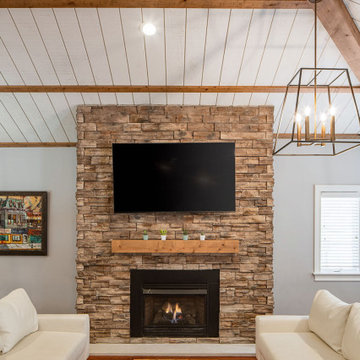
Shiplap vaulted ceiling with exposed wood beams
Inspiration for a large transitional open concept family room in Columbus with grey walls, medium hardwood floors, a standard fireplace, a wall-mounted tv, brown floor and exposed beam.
Inspiration for a large transitional open concept family room in Columbus with grey walls, medium hardwood floors, a standard fireplace, a wall-mounted tv, brown floor and exposed beam.
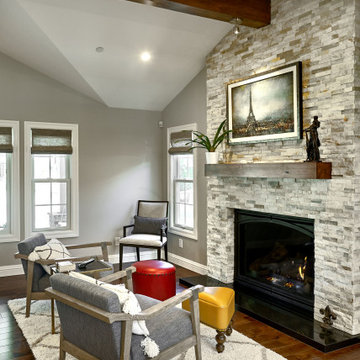
Inspiration for a large transitional open concept family room in San Francisco with grey walls, dark hardwood floors, a standard fireplace, brown floor and exposed beam.
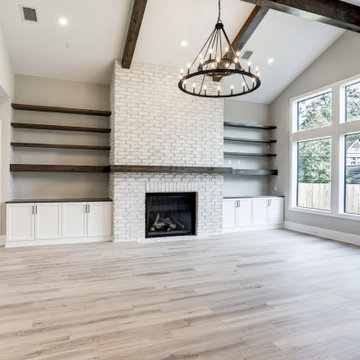
view through great room to fireplace wall.
This is an example of a large transitional open concept family room in Houston with grey walls, light hardwood floors, a standard fireplace, a brick fireplace surround, a built-in media wall, multi-coloured floor and exposed beam.
This is an example of a large transitional open concept family room in Houston with grey walls, light hardwood floors, a standard fireplace, a brick fireplace surround, a built-in media wall, multi-coloured floor and exposed beam.
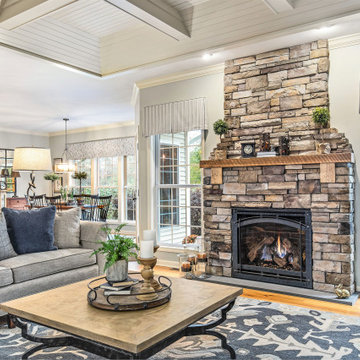
Stacked stone fireplace.
Photo of a transitional family room in New York with blue walls, medium hardwood floors and coffered.
Photo of a transitional family room in New York with blue walls, medium hardwood floors and coffered.
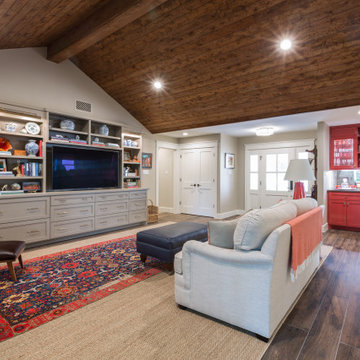
Transitional open concept family room in Austin with beige walls, dark hardwood floors, a built-in media wall, brown floor, vaulted and wood.
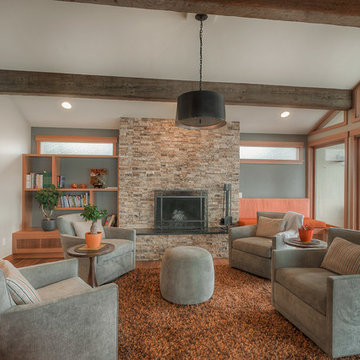
H2D transformed this Mercer Island home into a light filled place to enjoy family, friends and the outdoors. The waterfront home had sweeping views of the lake which were obstructed with the original chopped up floor plan. The goal for the renovation was to open up the main floor to create a great room feel between the sitting room, kitchen, dining and living spaces. A new kitchen was designed for the space with warm toned VG fir shaker style cabinets, reclaimed beamed ceiling, expansive island, and large accordion doors out to the deck. The kitchen and dining room are oriented to take advantage of the waterfront views. Other newly remodeled spaces on the main floor include: entry, mudroom, laundry, pantry, and powder. The remodel of the second floor consisted of combining the existing rooms to create a dedicated master suite with bedroom, large spa-like bathroom, and walk in closet.
Photo: Image Arts Photography
Design: H2D Architecture + Design
www.h2darchitects.com
Construction: Thomas Jacobson Construction
Interior Design: Gary Henderson Interiors
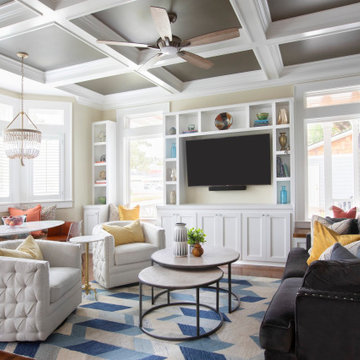
Design ideas for a mid-sized transitional family room in Other with a built-in media wall, brown floor and coffered.
All Ceiling Designs Transitional Family Room Design Photos
6