All Ceiling Designs Transitional Family Room Design Photos
Refine by:
Budget
Sort by:Popular Today
81 - 100 of 1,846 photos
Item 1 of 3
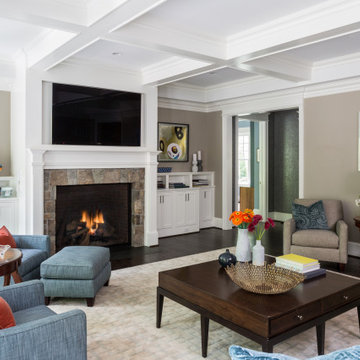
Angie Seckinger Photography
Photo of a transitional enclosed family room in DC Metro with beige walls, dark hardwood floors, a standard fireplace, a stone fireplace surround, a wall-mounted tv, grey floor and coffered.
Photo of a transitional enclosed family room in DC Metro with beige walls, dark hardwood floors, a standard fireplace, a stone fireplace surround, a wall-mounted tv, grey floor and coffered.
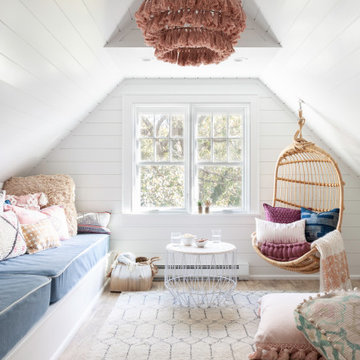
Inspiration for a transitional family room in New York with white walls, a wall-mounted tv, planked wall panelling, vaulted, light hardwood floors and brown floor.
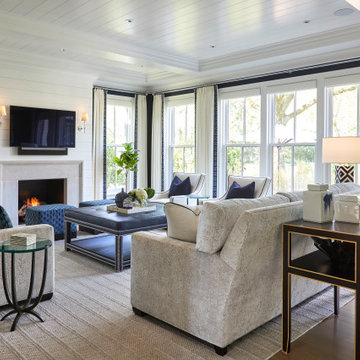
Family Room
This is an example of a transitional family room in Chicago with white walls, a standard fireplace, a wall-mounted tv, coffered, light hardwood floors and planked wall panelling.
This is an example of a transitional family room in Chicago with white walls, a standard fireplace, a wall-mounted tv, coffered, light hardwood floors and planked wall panelling.
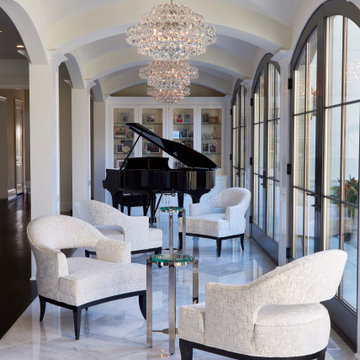
This is an example of a transitional open concept family room in Philadelphia with a music area, beige walls, no fireplace, no tv, grey floor and vaulted.
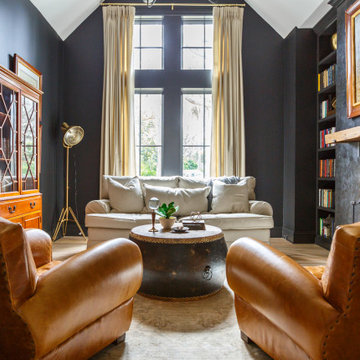
Inspiration for a transitional family room in Jacksonville with a library, grey walls, no fireplace, a brick fireplace surround, no tv and vaulted.
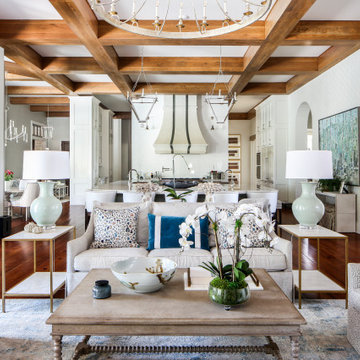
Large transitional open concept family room in New Orleans with white walls, medium hardwood floors, brown floor, exposed beam and brick walls.
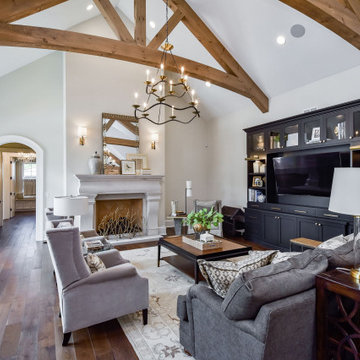
Design ideas for a large transitional open concept family room in Chicago with white walls, dark hardwood floors, a standard fireplace, a stone fireplace surround, a built-in media wall and exposed beam.
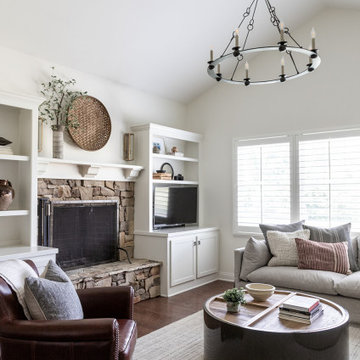
Transitional family room in Indianapolis with white walls, dark hardwood floors, a standard fireplace, a stone fireplace surround, a freestanding tv, brown floor and vaulted.
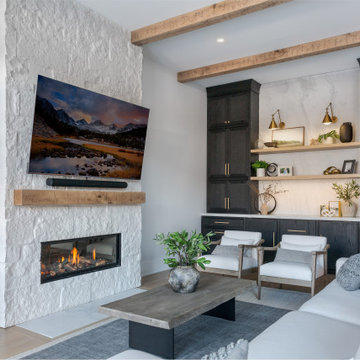
Design ideas for a transitional family room in Chicago with white walls, light hardwood floors, a standard fireplace, a stone fireplace surround, beige floor and exposed beam.
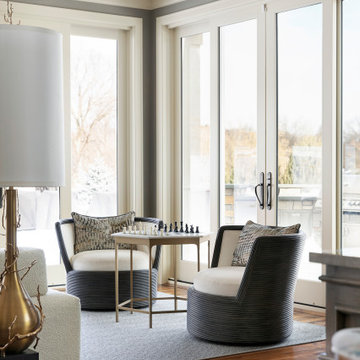
Photo of a large transitional open concept family room in Minneapolis with grey walls, medium hardwood floors, a wall-mounted tv, brown floor and coffered.
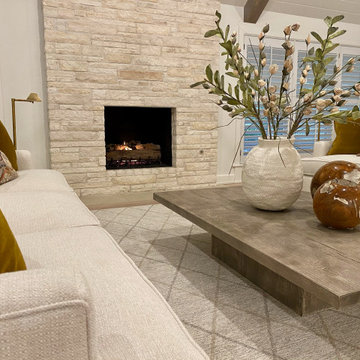
A beautiful modern home is warmed with organic touches, caramel leather chairs, a reclaimed wood table, hide rug and creamy white sofas.
Large transitional open concept family room in Other with white walls, light hardwood floors, a standard fireplace, a stone fireplace surround and vaulted.
Large transitional open concept family room in Other with white walls, light hardwood floors, a standard fireplace, a stone fireplace surround and vaulted.
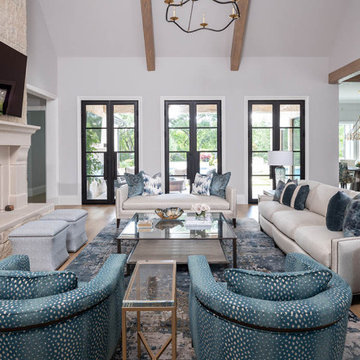
From foundation pour to welcome home pours, we loved every step of this residential design. This home takes the term “bringing the outdoors in” to a whole new level! The patio retreats, firepit, and poolside lounge areas allow generous entertaining space for a variety of activities.
Coming inside, no outdoor view is obstructed and a color palette of golds, blues, and neutrals brings it all inside. From the dramatic vaulted ceiling to wainscoting accents, no detail was missed.
The master suite is exquisite, exuding nothing short of luxury from every angle. We even brought luxury and functionality to the laundry room featuring a barn door entry, island for convenient folding, tiled walls for wet/dry hanging, and custom corner workspace – all anchored with fabulous hexagon tile.

With two teen daughters, a one bathroom house isn’t going to cut it. In order to keep the peace, our clients tore down an existing house in Richmond, BC to build a dream home suitable for a growing family. The plan. To keep the business on the main floor, complete with gym and media room, and have the bedrooms on the upper floor to retreat to for moments of tranquility. Designed in an Arts and Crafts manner, the home’s facade and interior impeccably flow together. Most of the rooms have craftsman style custom millwork designed for continuity. The highlight of the main floor is the dining room with a ridge skylight where ship-lap and exposed beams are used as finishing touches. Large windows were installed throughout to maximize light and two covered outdoor patios built for extra square footage. The kitchen overlooks the great room and comes with a separate wok kitchen. You can never have too many kitchens! The upper floor was designed with a Jack and Jill bathroom for the girls and a fourth bedroom with en-suite for one of them to move to when the need presents itself. Mom and dad thought things through and kept their master bedroom and en-suite on the opposite side of the floor. With such a well thought out floor plan, this home is sure to please for years to come.
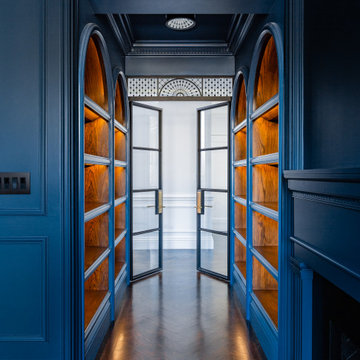
Custom metal screen and steel doors separate public living areas from private.
Small transitional enclosed family room in New York with a library, blue walls, medium hardwood floors, a two-sided fireplace, a stone fireplace surround, a built-in media wall, brown floor, recessed and panelled walls.
Small transitional enclosed family room in New York with a library, blue walls, medium hardwood floors, a two-sided fireplace, a stone fireplace surround, a built-in media wall, brown floor, recessed and panelled walls.
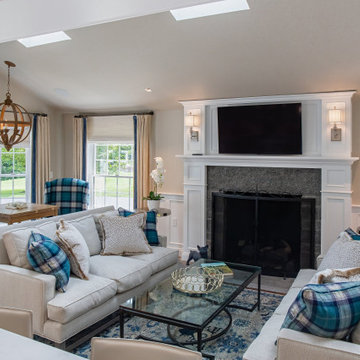
The goal of this design was to upgrade the function and style of the kitchen and integrate with the family room space in a dramatic way. Columns and wainscot paneling trail from the kitchen to envelope the family area and allow this open space to function cohesively.
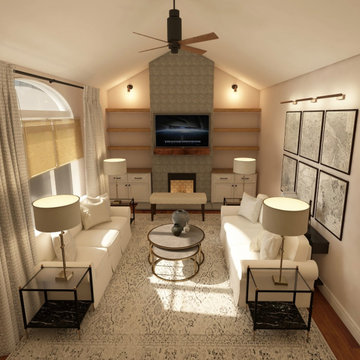
Design ideas for a mid-sized transitional open concept family room in Other with grey walls, medium hardwood floors, a standard fireplace, a wall-mounted tv, brown floor and vaulted.
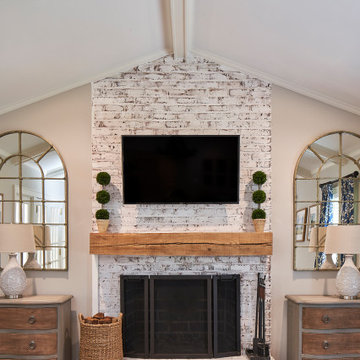
© Lassiter Photography | ReVisionCharlotte.com
This is an example of a mid-sized transitional open concept family room in Charlotte with beige walls, medium hardwood floors, a standard fireplace, a brick fireplace surround, a wall-mounted tv, brown floor and vaulted.
This is an example of a mid-sized transitional open concept family room in Charlotte with beige walls, medium hardwood floors, a standard fireplace, a brick fireplace surround, a wall-mounted tv, brown floor and vaulted.
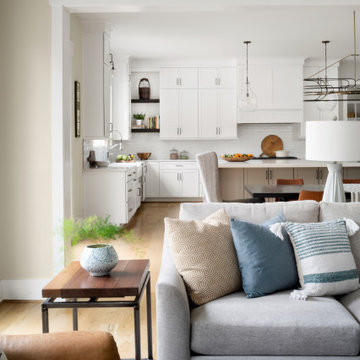
Photo of a transitional family room in DC Metro with light hardwood floors, a standard fireplace, a tile fireplace surround, a wall-mounted tv and coffered.
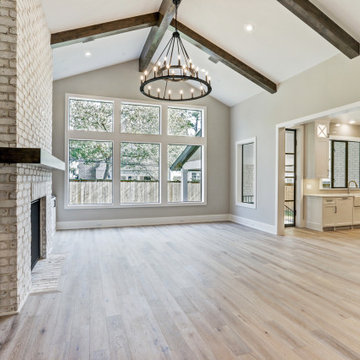
view through great room to kitchen.
Large transitional open concept family room in Houston with grey walls, light hardwood floors, a standard fireplace, a brick fireplace surround, a built-in media wall, multi-coloured floor and exposed beam.
Large transitional open concept family room in Houston with grey walls, light hardwood floors, a standard fireplace, a brick fireplace surround, a built-in media wall, multi-coloured floor and exposed beam.
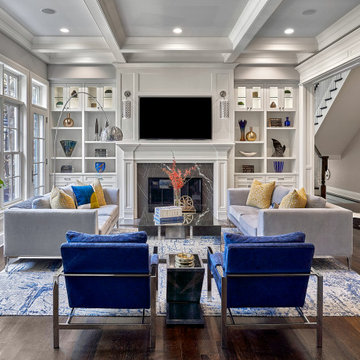
For the family room of this project, our client's wanted an comfortable, yet upscale space where to be used by family members as well as guests. This room boasts a symmetrical floor plan and neutral back drop accented with splashes of blue and gold.
All Ceiling Designs Transitional Family Room Design Photos
5