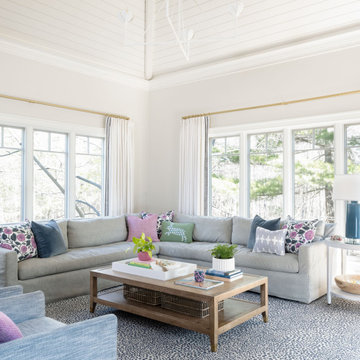All Ceiling Designs Transitional Family Room Design Photos
Refine by:
Budget
Sort by:Popular Today
121 - 140 of 1,846 photos
Item 1 of 3
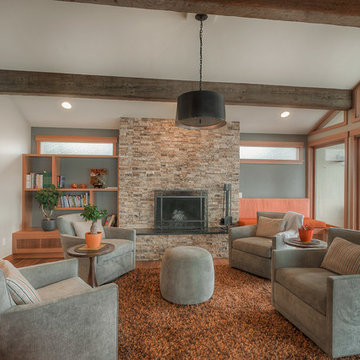
H2D transformed this Mercer Island home into a light filled place to enjoy family, friends and the outdoors. The waterfront home had sweeping views of the lake which were obstructed with the original chopped up floor plan. The goal for the renovation was to open up the main floor to create a great room feel between the sitting room, kitchen, dining and living spaces. A new kitchen was designed for the space with warm toned VG fir shaker style cabinets, reclaimed beamed ceiling, expansive island, and large accordion doors out to the deck. The kitchen and dining room are oriented to take advantage of the waterfront views. Other newly remodeled spaces on the main floor include: entry, mudroom, laundry, pantry, and powder. The remodel of the second floor consisted of combining the existing rooms to create a dedicated master suite with bedroom, large spa-like bathroom, and walk in closet.
Photo: Image Arts Photography
Design: H2D Architecture + Design
www.h2darchitects.com
Construction: Thomas Jacobson Construction
Interior Design: Gary Henderson Interiors
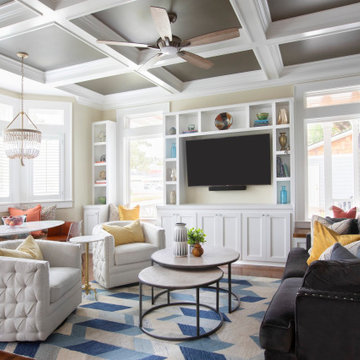
Design ideas for a mid-sized transitional family room in Other with a built-in media wall, brown floor and coffered.
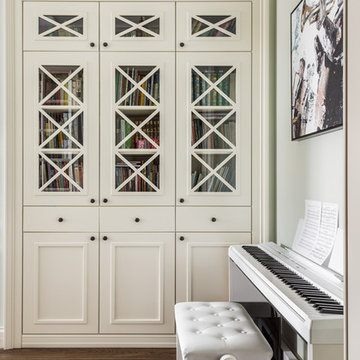
гостиная
Photo of a mid-sized transitional enclosed family room in Moscow with a game room, green walls, medium hardwood floors, brown floor and coffered.
Photo of a mid-sized transitional enclosed family room in Moscow with a game room, green walls, medium hardwood floors, brown floor and coffered.
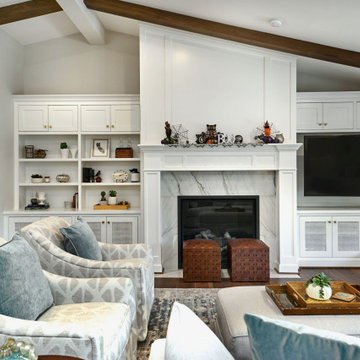
Large transitional open concept family room in San Francisco with grey walls, medium hardwood floors, a standard fireplace, a stone fireplace surround, a built-in media wall, brown floor and vaulted.

Design ideas for a small transitional enclosed family room in Other with grey walls, light hardwood floors, a standard fireplace, a stone fireplace surround, a wall-mounted tv and coffered.

This new home was built on an old lot in Dallas, TX in the Preston Hollow neighborhood. The new home is a little over 5,600 sq.ft. and features an expansive great room and a professional chef’s kitchen. This 100% brick exterior home was built with full-foam encapsulation for maximum energy performance. There is an immaculate courtyard enclosed by a 9' brick wall keeping their spool (spa/pool) private. Electric infrared radiant patio heaters and patio fans and of course a fireplace keep the courtyard comfortable no matter what time of year. A custom king and a half bed was built with steps at the end of the bed, making it easy for their dog Roxy, to get up on the bed. There are electrical outlets in the back of the bathroom drawers and a TV mounted on the wall behind the tub for convenience. The bathroom also has a steam shower with a digital thermostatic valve. The kitchen has two of everything, as it should, being a commercial chef's kitchen! The stainless vent hood, flanked by floating wooden shelves, draws your eyes to the center of this immaculate kitchen full of Bluestar Commercial appliances. There is also a wall oven with a warming drawer, a brick pizza oven, and an indoor churrasco grill. There are two refrigerators, one on either end of the expansive kitchen wall, making everything convenient. There are two islands; one with casual dining bar stools, as well as a built-in dining table and another for prepping food. At the top of the stairs is a good size landing for storage and family photos. There are two bedrooms, each with its own bathroom, as well as a movie room. What makes this home so special is the Casita! It has its own entrance off the common breezeway to the main house and courtyard. There is a full kitchen, a living area, an ADA compliant full bath, and a comfortable king bedroom. It’s perfect for friends staying the weekend or in-laws staying for a month.
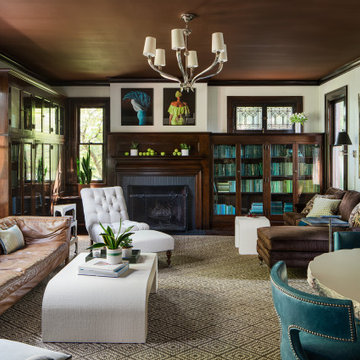
A large library that can accommodate large groups of people or individuals. A fresh color palette while respecting the historic home.
Inspiration for a large transitional enclosed family room in Columbus with a library, beige walls, dark hardwood floors, a standard fireplace, a brick fireplace surround, no tv and brown floor.
Inspiration for a large transitional enclosed family room in Columbus with a library, beige walls, dark hardwood floors, a standard fireplace, a brick fireplace surround, no tv and brown floor.
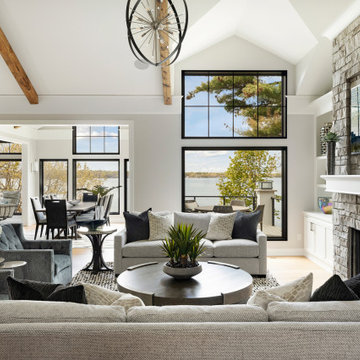
Design ideas for an expansive transitional open concept family room in Minneapolis with grey walls, light hardwood floors, a stone fireplace surround, a wall-mounted tv and exposed beam.
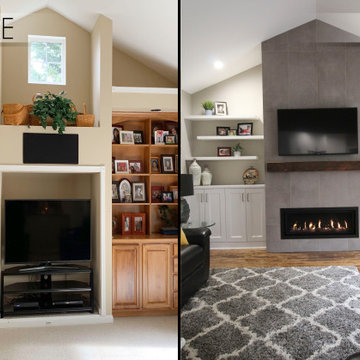
Design ideas for a mid-sized transitional open concept family room in Seattle with grey walls, medium hardwood floors, a standard fireplace, a tile fireplace surround, a wall-mounted tv, brown floor and vaulted.
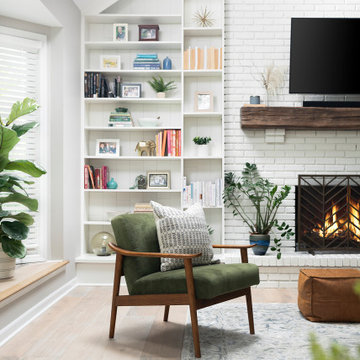
Mid-sized transitional open concept family room in Chicago with grey walls, light hardwood floors, a standard fireplace, a brick fireplace surround, a wall-mounted tv, brown floor and vaulted.
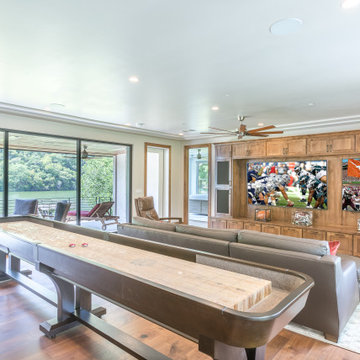
This comfortable game room has 3 TVs in the sitting area and 1 at the bar so you can watch all the games simultaneously! A customized shuffleboard table provides fun and the chair reclines with an adjacent outdoor living area.
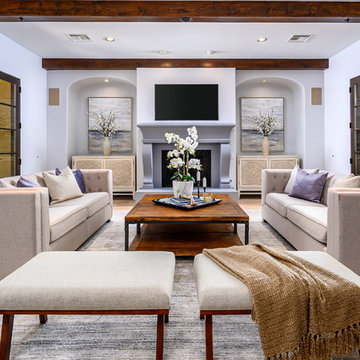
Home staging makes this large room become a homeowners dream design. The beautiful gray walls with the exposed wood beams really create a warm feel for this Family Room. Home staging highlights the designer & architectural features of this space.
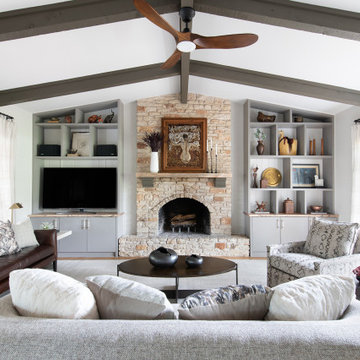
Photo of a transitional open concept family room in Austin with grey walls, medium hardwood floors, a standard fireplace, a stone fireplace surround, a built-in media wall, brown floor, exposed beam and vaulted.
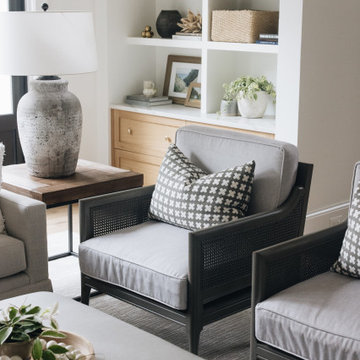
Large transitional open concept family room in Chicago with white walls, a standard fireplace, a brick fireplace surround, a wall-mounted tv, exposed beam and brown floor.
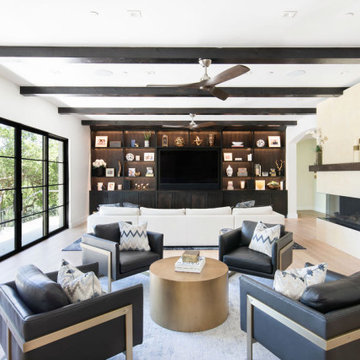
This is an example of a large transitional open concept family room in Austin with white walls, light hardwood floors, a ribbon fireplace, a stone fireplace surround, a built-in media wall and exposed beam.
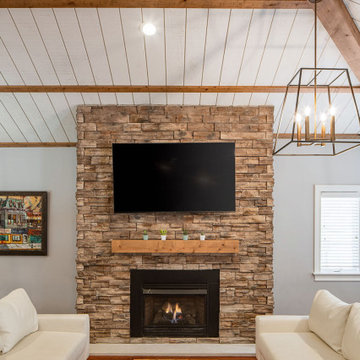
Shiplap vaulted ceiling with exposed wood beams
Inspiration for a large transitional open concept family room in Columbus with grey walls, medium hardwood floors, a standard fireplace, a wall-mounted tv, brown floor and exposed beam.
Inspiration for a large transitional open concept family room in Columbus with grey walls, medium hardwood floors, a standard fireplace, a wall-mounted tv, brown floor and exposed beam.
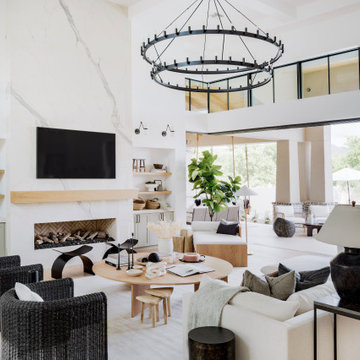
Large transitional open concept family room in Phoenix with a game room, white walls, light hardwood floors, a standard fireplace, a stone fireplace surround, a wall-mounted tv, beige floor, coffered and panelled walls.
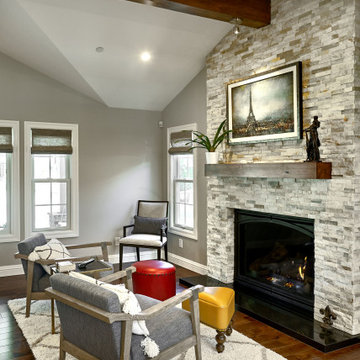
Inspiration for a large transitional open concept family room in San Francisco with grey walls, dark hardwood floors, a standard fireplace, brown floor and exposed beam.

Inspiration for a transitional family room in New York with white walls, light hardwood floors, a built-in media wall, a standard fireplace, recessed, brick walls, a concrete fireplace surround and beige floor.
All Ceiling Designs Transitional Family Room Design Photos
7
