Transitional Family Room Design Photos with a Freestanding TV
Refine by:
Budget
Sort by:Popular Today
21 - 40 of 2,678 photos
Item 1 of 3
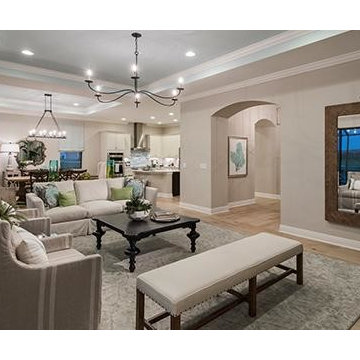
A creamy family room with a flair of coastal design and gentle pops of colors. The Beasley & Henley design team created the Agostino’s interiors to features light colors and driftwood tones, anchored with darker ebony hues and deep blues. Soft patterns and textures, such a tone on tone geometric rugs and light toned wood flooring, bring warmth to this comfortable home. Coffered ceilings and molding details in the main living area create a custom feel. Cool beach colors are punctuated with soft aquas, light tans and restful greys. Rustic elements are used throughout the home to showcase the current trend in this style and to showcase the feeling of coastal living in this development so close to the Gulf of Mexico. Beasley selected a textural wood floor in the main areas, with softer carpeting in the bedrooms. The team’s light cabinetry in the gourmet kitchen is grounded with deeper hued furnishings in ebony and dark grey. Decorative lighting throughout the Agostino is simple and attractive, playing off the rustic features in the home.
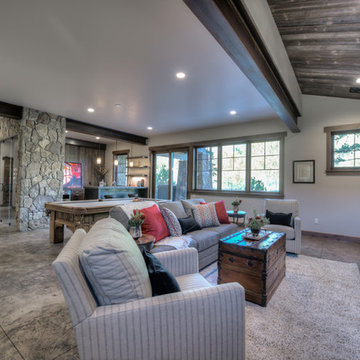
Large transitional open concept family room with a game room, concrete floors, a hanging fireplace, a stone fireplace surround and a freestanding tv.
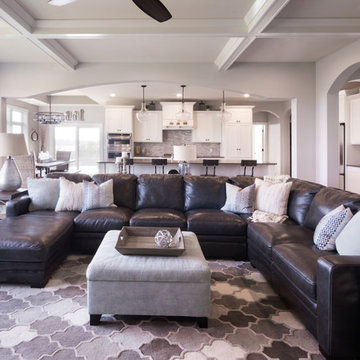
Designer: Dawn Adamec | Photographer: Sarah Utech
This is an example of a large transitional open concept family room in Milwaukee with grey walls, dark hardwood floors, a corner fireplace, a brick fireplace surround, a freestanding tv and brown floor.
This is an example of a large transitional open concept family room in Milwaukee with grey walls, dark hardwood floors, a corner fireplace, a brick fireplace surround, a freestanding tv and brown floor.
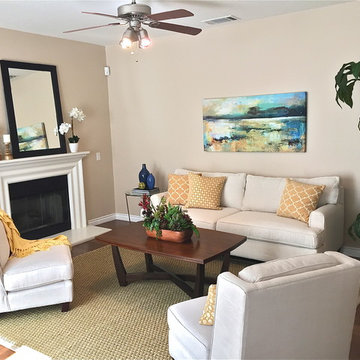
Photo of a small transitional open concept family room in Orange County with dark hardwood floors, a standard fireplace, a wood fireplace surround, a freestanding tv and beige walls.
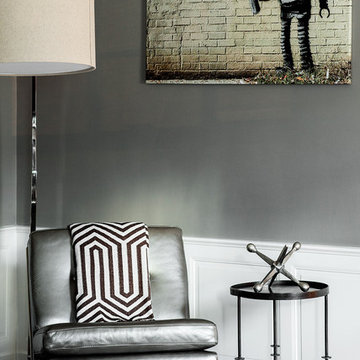
Christian Garibaldi
Inspiration for a small transitional enclosed family room in New York with a library, grey walls, dark hardwood floors, a standard fireplace, a wood fireplace surround and a freestanding tv.
Inspiration for a small transitional enclosed family room in New York with a library, grey walls, dark hardwood floors, a standard fireplace, a wood fireplace surround and a freestanding tv.
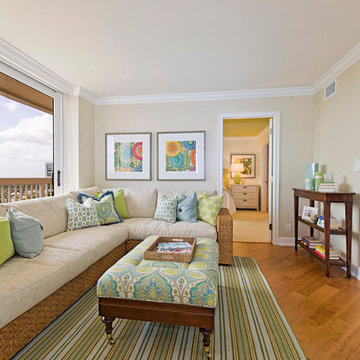
Interior Design Naples, FL
Transitional enclosed family room in Miami with beige walls, medium hardwood floors and a freestanding tv.
Transitional enclosed family room in Miami with beige walls, medium hardwood floors and a freestanding tv.
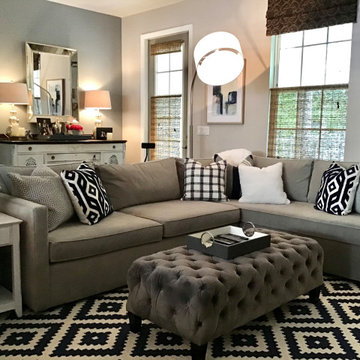
Mid-sized transitional open concept family room in Orlando with grey walls, vinyl floors, no fireplace, a freestanding tv and brown floor.
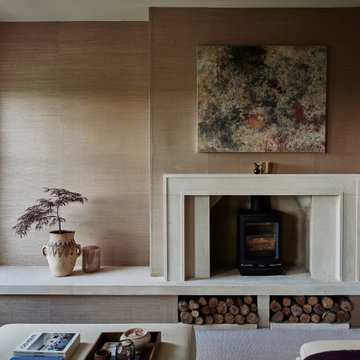
Design ideas for a mid-sized transitional enclosed family room in Wiltshire with pink walls, carpet, a wood stove, a stone fireplace surround and a freestanding tv.
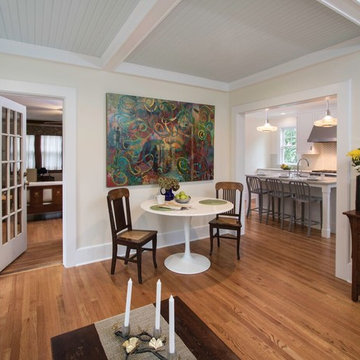
The former home had a porch
https://www.clawsonarchitects.com/blog-entry/2017/08/when-empathy-hits-home.html
It was a huge decision to forgo the screened porch that held so many memories. However, the family determined that a larger room that mimicked the sun porch by recreating the bead board ceiling in the traditional robins egg blue that they had always loved. The original back glass door off the living room remained. The new large comfy couch under the 8 windows that surround the room have proven to be the place of choice to lounge. The original porch was a half the size. The family is thrilled with the ability to all hang out in the space in this sun filled room.
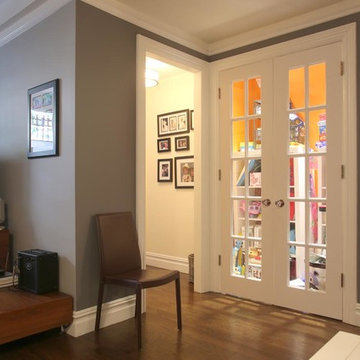
This is an example of a small transitional open concept family room in New York with a game room, grey walls, medium hardwood floors, no fireplace and a freestanding tv.
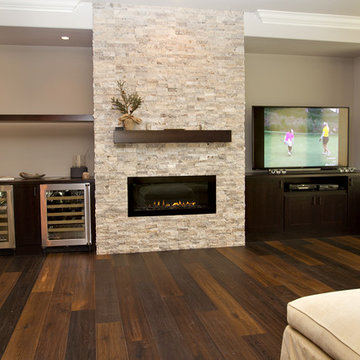
Aaron Vry
This is an example of a mid-sized transitional open concept family room in Las Vegas with multi-coloured walls, medium hardwood floors, a standard fireplace, a stone fireplace surround and a freestanding tv.
This is an example of a mid-sized transitional open concept family room in Las Vegas with multi-coloured walls, medium hardwood floors, a standard fireplace, a stone fireplace surround and a freestanding tv.
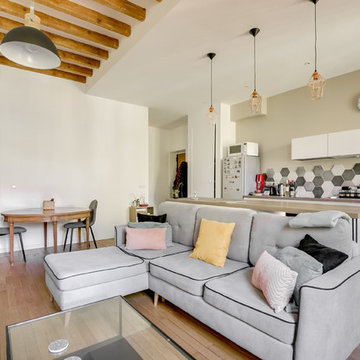
Inspiration for a mid-sized transitional open concept family room in Lyon with white walls, light hardwood floors, no fireplace, a freestanding tv and brown floor.
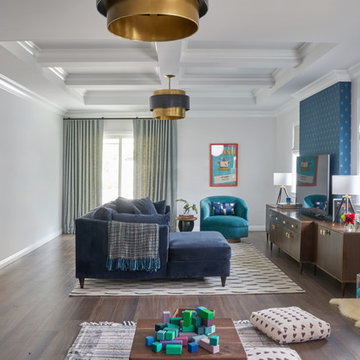
Mid-sized transitional open concept family room in Charlotte with grey walls, dark hardwood floors, a freestanding tv, brown floor and no fireplace.
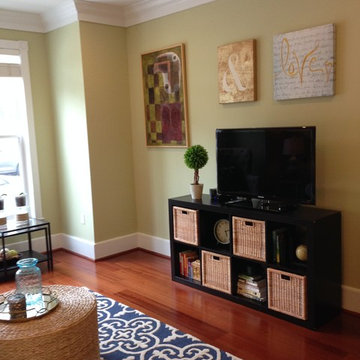
AFTER
Mid-sized transitional enclosed family room in DC Metro with green walls, medium hardwood floors and a freestanding tv.
Mid-sized transitional enclosed family room in DC Metro with green walls, medium hardwood floors and a freestanding tv.
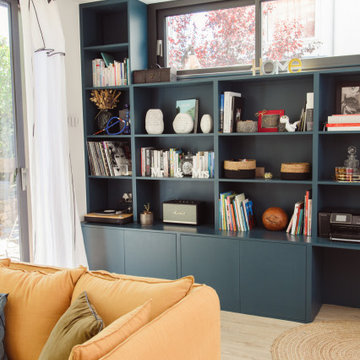
Bibliothèque sur-mesure dans le nouvel espace créé avec l'extension. Salon convivial et petit salon TV. Salle à manger spacieuse.
Mid-sized transitional open concept family room in Nantes with a library, white walls, light hardwood floors, a wood stove, a tile fireplace surround and a freestanding tv.
Mid-sized transitional open concept family room in Nantes with a library, white walls, light hardwood floors, a wood stove, a tile fireplace surround and a freestanding tv.
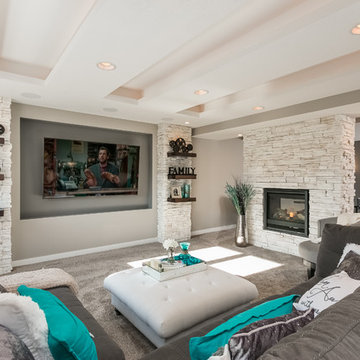
Design ideas for a mid-sized transitional open concept family room in Minneapolis with beige walls, carpet, a two-sided fireplace, a stone fireplace surround, grey floor and a freestanding tv.
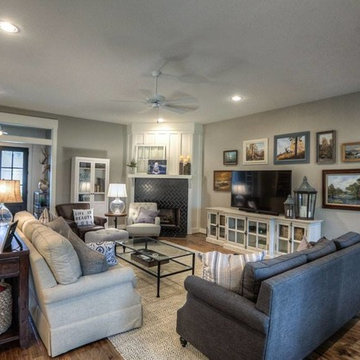
Large transitional open concept family room in Houston with grey walls, dark hardwood floors, a corner fireplace, a tile fireplace surround, a freestanding tv and brown floor.
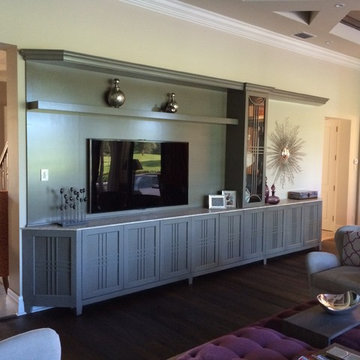
"Fantasy" finished (Multi-layered) lacquered buit-in, in transitional design, with special inset mullions
Inspiration for a large transitional family room in Miami with white walls, carpet, no fireplace and a freestanding tv.
Inspiration for a large transitional family room in Miami with white walls, carpet, no fireplace and a freestanding tv.
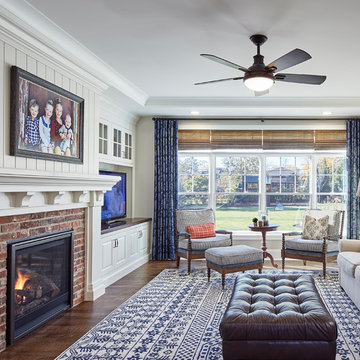
Transitional enclosed family room in Chicago with white walls, dark hardwood floors, a standard fireplace, a brick fireplace surround, a freestanding tv and brown floor.
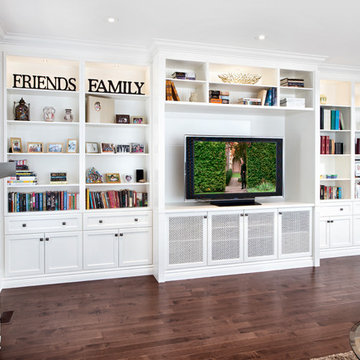
Photo of a large transitional enclosed family room in Ottawa with a library, grey walls, dark hardwood floors, a ribbon fireplace, a stone fireplace surround, a freestanding tv and brown floor.
Transitional Family Room Design Photos with a Freestanding TV
2