Transitional Family Room Design Photos with a Library
Refine by:
Budget
Sort by:Popular Today
81 - 100 of 2,048 photos
Item 1 of 3
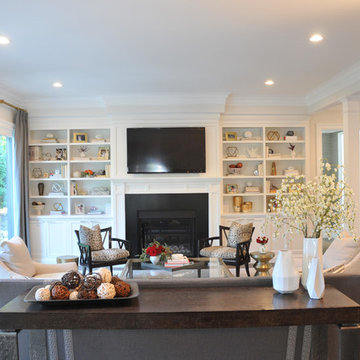
Photo Credit: Betsy Bassett
Large transitional open concept family room in Boston with white walls, dark hardwood floors, a standard fireplace, a stone fireplace surround, a wall-mounted tv, brown floor and a library.
Large transitional open concept family room in Boston with white walls, dark hardwood floors, a standard fireplace, a stone fireplace surround, a wall-mounted tv, brown floor and a library.
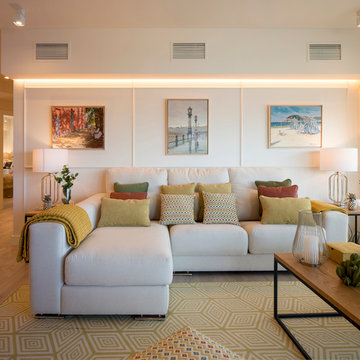
Proyecto de decoración, dirección y ejecución de obra: Sube Interiorismo www.subeinteriorismo.com
Fotografía Erlantz Biderbost
Inspiration for a transitional open concept family room in Bilbao with a library, beige walls, laminate floors, no fireplace, a built-in media wall and beige floor.
Inspiration for a transitional open concept family room in Bilbao with a library, beige walls, laminate floors, no fireplace, a built-in media wall and beige floor.
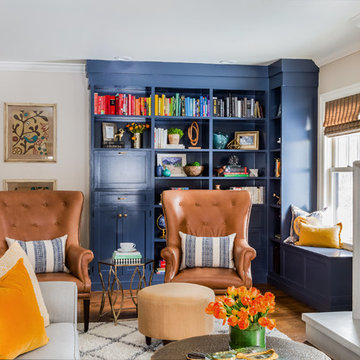
Jourieh Alicia Photography
Mid-sized transitional enclosed family room in Boston with beige walls, medium hardwood floors, a concrete fireplace surround, a wall-mounted tv, a library, a standard fireplace and brown floor.
Mid-sized transitional enclosed family room in Boston with beige walls, medium hardwood floors, a concrete fireplace surround, a wall-mounted tv, a library, a standard fireplace and brown floor.
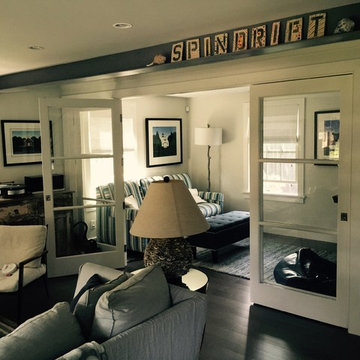
Once the photo shoot was done, our team was able to hang glass doors, with custom hinges & closers, to separate the study for the family room... when desired. These doors fold back upon themselves and then out of the way entirely. -- Justin Zeller RI
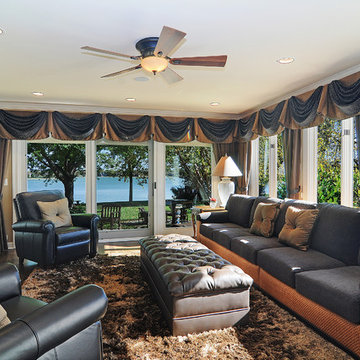
The expansive space in this great room in South Barrington, Illinois includes family room seating with a fireplace and built-in television, guest seating by the floor to ceiling windows allowing breath taking views of the lake and lake view dining. Home furnishings and window treatments add style to the great room without sacrificing the gorgeous lake view. Interior design and custom home renovations by DF Design, Inc.
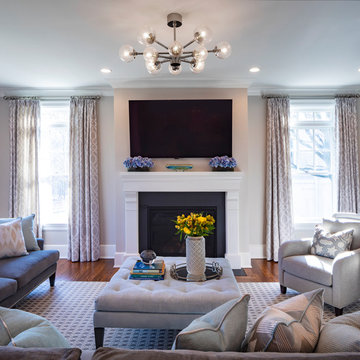
John Neitzel
Design ideas for a large transitional open concept family room in Miami with a library, beige walls, carpet, a standard fireplace, a stone fireplace surround, a wall-mounted tv and grey floor.
Design ideas for a large transitional open concept family room in Miami with a library, beige walls, carpet, a standard fireplace, a stone fireplace surround, a wall-mounted tv and grey floor.
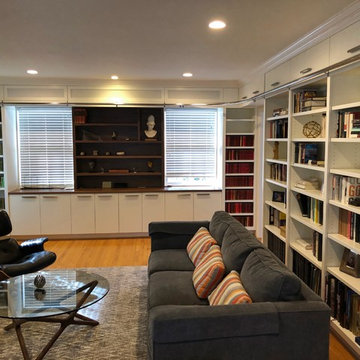
We did this library and screen room project, designed by Linton Architects in 2017.
It features lots of bookshelf space, upper storage, a rolling library ladder and a retractable digital projector screen.
Of particular note is the use of the space above the windows to house the screen and main speakers, which is enclosed by lift-up doors that have speaker grille cloth panels. I also made a Walnut library table to store the digital projector under a drop leaf.
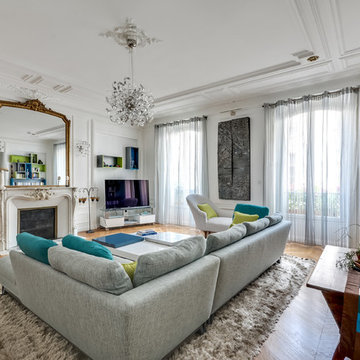
SAS Meero
Design ideas for a large transitional enclosed family room in Paris with a library, white walls, light hardwood floors and a freestanding tv.
Design ideas for a large transitional enclosed family room in Paris with a library, white walls, light hardwood floors and a freestanding tv.
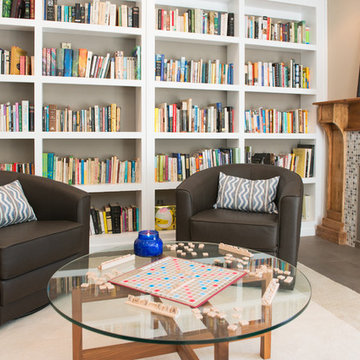
Jeff Thayer Photography
This is an example of a transitional family room in Los Angeles with a library.
This is an example of a transitional family room in Los Angeles with a library.
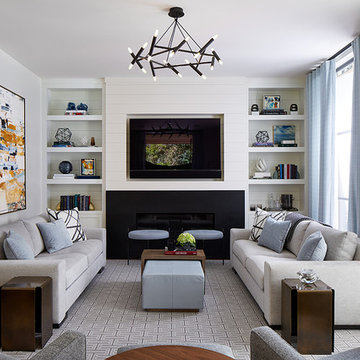
Photography by John Merkl
Photo of a mid-sized transitional enclosed family room in San Francisco with a library, white walls, carpet, a metal fireplace surround, a built-in media wall, a ribbon fireplace and grey floor.
Photo of a mid-sized transitional enclosed family room in San Francisco with a library, white walls, carpet, a metal fireplace surround, a built-in media wall, a ribbon fireplace and grey floor.
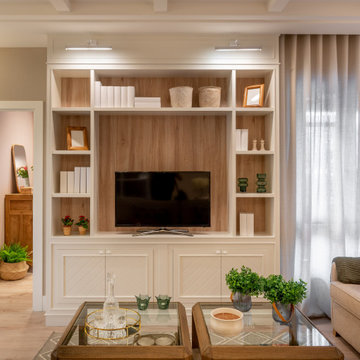
Reforma integral Sube Interiorismo www.subeinteriorismo.com
Biderbost Photo
Photo of a small transitional open concept family room in Bilbao with a library, grey walls, laminate floors, no fireplace, a built-in media wall, beige floor, exposed beam and wallpaper.
Photo of a small transitional open concept family room in Bilbao with a library, grey walls, laminate floors, no fireplace, a built-in media wall, beige floor, exposed beam and wallpaper.
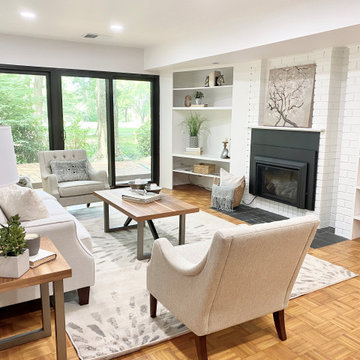
Inspiration for a small transitional enclosed family room in DC Metro with a library, grey walls, medium hardwood floors, a standard fireplace and brown floor.
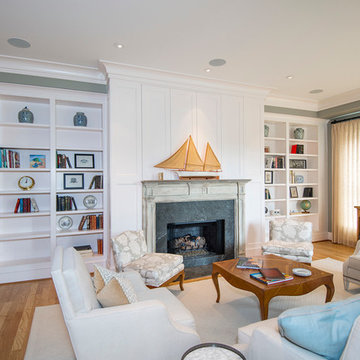
Photography: Jason Stemple
Photo of a mid-sized transitional enclosed family room in Charleston with a library, grey walls, medium hardwood floors, a standard fireplace, a stone fireplace surround and a concealed tv.
Photo of a mid-sized transitional enclosed family room in Charleston with a library, grey walls, medium hardwood floors, a standard fireplace, a stone fireplace surround and a concealed tv.
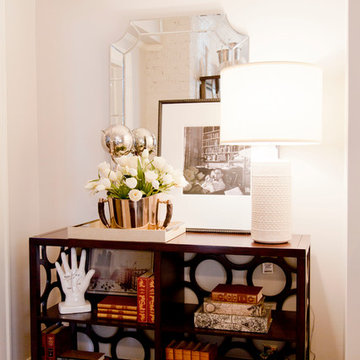
Nichole Kennelly Photography
Design Gallery at Nebraska Furniture Mart
Photo of a mid-sized transitional enclosed family room in Kansas City with a library, grey walls and medium hardwood floors.
Photo of a mid-sized transitional enclosed family room in Kansas City with a library, grey walls and medium hardwood floors.
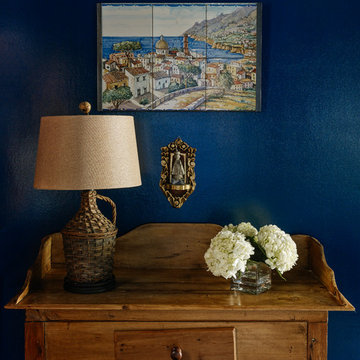
combining antiques with travel collections from around the world adding charm to a den
Chris Edwards
Mid-sized transitional enclosed family room in Charlotte with a library, blue walls, medium hardwood floors, a wall-mounted tv and no fireplace.
Mid-sized transitional enclosed family room in Charlotte with a library, blue walls, medium hardwood floors, a wall-mounted tv and no fireplace.
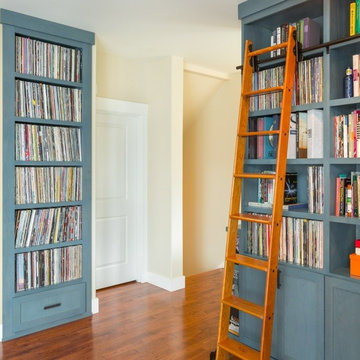
This odd niche was turned into a home for hundreds of records. Now the space has a purpose.
Photo Credit: Holland Photography - Cory Holland - Hollandphotography.biz
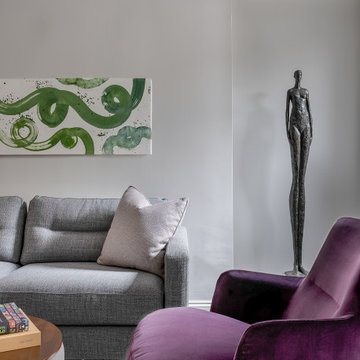
Photo of a mid-sized transitional enclosed family room in Boston with a library, grey walls, dark hardwood floors, a wall-mounted tv and grey floor.
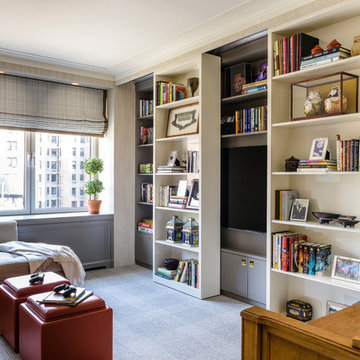
Interior Design: Renee Infantino, Inc. Architectural Designer: Nik Vekic Design, Inc.
This is an example of a mid-sized transitional enclosed family room in New York with a library, grey walls, carpet, no fireplace and a built-in media wall.
This is an example of a mid-sized transitional enclosed family room in New York with a library, grey walls, carpet, no fireplace and a built-in media wall.
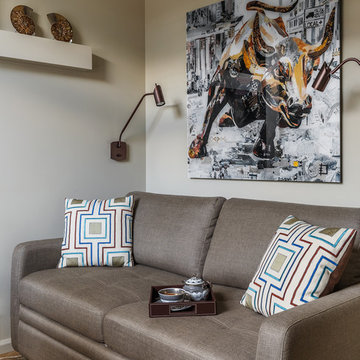
Дизайнер - Оксана Бутман,
Архитектор - Наталья Анахина,
Фотограф - Красюк Сергей
Inspiration for a small transitional family room in Other with a library, grey walls and carpet.
Inspiration for a small transitional family room in Other with a library, grey walls and carpet.
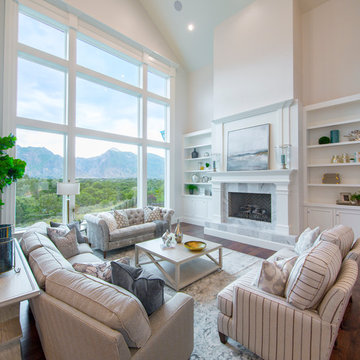
Custom Home Design by Joe Carrick Design. Built by Highland Custom Homes. Photography by Nick Bayless Photography
Inspiration for a large transitional open concept family room in Salt Lake City with a library, beige walls, dark hardwood floors, a standard fireplace, a stone fireplace surround and no tv.
Inspiration for a large transitional open concept family room in Salt Lake City with a library, beige walls, dark hardwood floors, a standard fireplace, a stone fireplace surround and no tv.
Transitional Family Room Design Photos with a Library
5