Transitional Family Room Design Photos with Light Hardwood Floors
Refine by:
Budget
Sort by:Popular Today
61 - 80 of 5,295 photos
Item 1 of 3
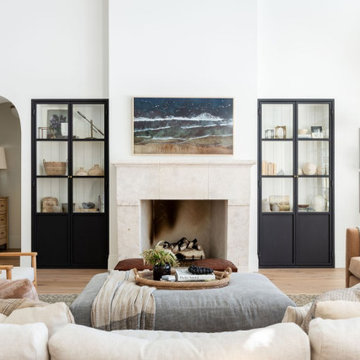
Warm family room with Fireplace focal point.
Inspiration for a large transitional open concept family room in Salt Lake City with white walls, light hardwood floors, a standard fireplace, a stone fireplace surround, a wall-mounted tv, brown floor and vaulted.
Inspiration for a large transitional open concept family room in Salt Lake City with white walls, light hardwood floors, a standard fireplace, a stone fireplace surround, a wall-mounted tv, brown floor and vaulted.
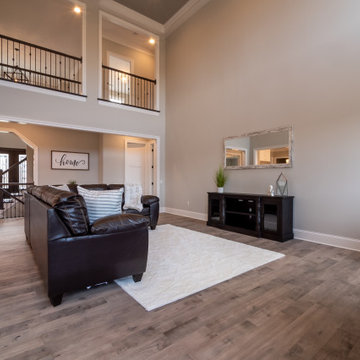
Inspiration for a transitional open concept family room in Other with grey walls, light hardwood floors, a standard fireplace, a brick fireplace surround and coffered.
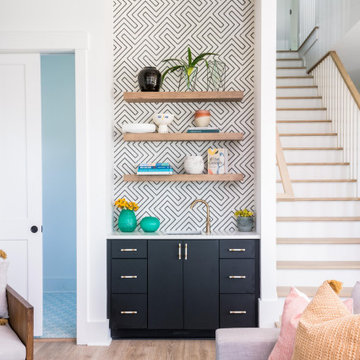
This is an example of a large transitional open concept family room in Charleston with a home bar, white walls, light hardwood floors and beige floor.
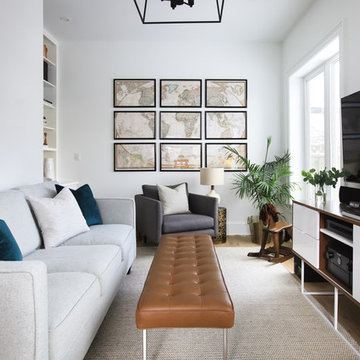
Ryan Salisbury
Inspiration for a small transitional open concept family room in Toronto with white walls, light hardwood floors, no fireplace, a wall-mounted tv and brown floor.
Inspiration for a small transitional open concept family room in Toronto with white walls, light hardwood floors, no fireplace, a wall-mounted tv and brown floor.
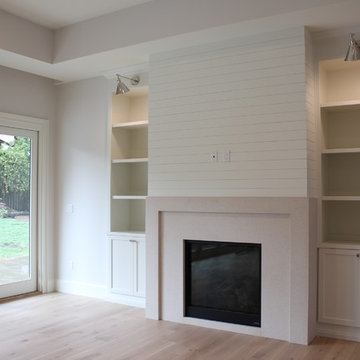
Design ideas for a mid-sized transitional enclosed family room in San Francisco with beige walls, light hardwood floors, a standard fireplace, a stone fireplace surround, a wall-mounted tv and beige floor.
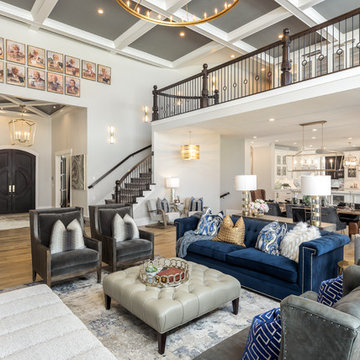
FX Home Tours
Interior Design: Osmond Design
This is an example of a large transitional open concept family room in Salt Lake City with light hardwood floors, beige walls, a ribbon fireplace, a stone fireplace surround, a wall-mounted tv and brown floor.
This is an example of a large transitional open concept family room in Salt Lake City with light hardwood floors, beige walls, a ribbon fireplace, a stone fireplace surround, a wall-mounted tv and brown floor.
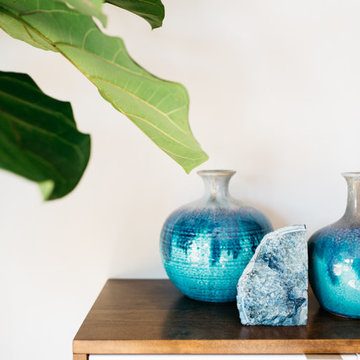
Halli Aldous
Design ideas for a mid-sized transitional family room in San Diego with white walls, light hardwood floors and a wall-mounted tv.
Design ideas for a mid-sized transitional family room in San Diego with white walls, light hardwood floors and a wall-mounted tv.
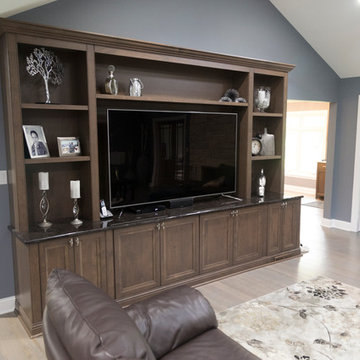
JxP Multimedia
Mid-sized transitional open concept family room in Chicago with blue walls, light hardwood floors and a built-in media wall.
Mid-sized transitional open concept family room in Chicago with blue walls, light hardwood floors and a built-in media wall.
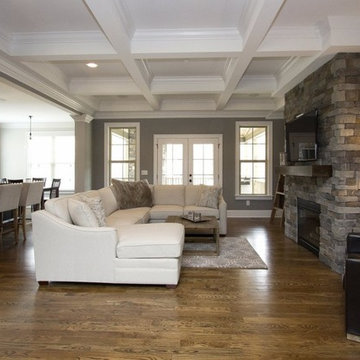
Large transitional open concept family room in Raleigh with grey walls, light hardwood floors, a standard fireplace, a stone fireplace surround, a built-in media wall and brown floor.
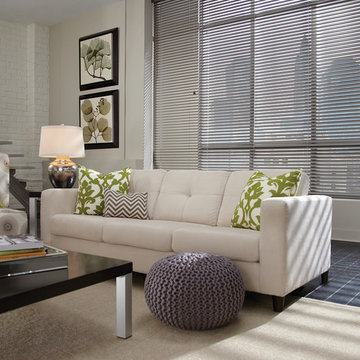
Courtesy of Hunter Douglas
Inspiration for a mid-sized transitional enclosed family room in Detroit with beige walls, light hardwood floors and beige floor.
Inspiration for a mid-sized transitional enclosed family room in Detroit with beige walls, light hardwood floors and beige floor.
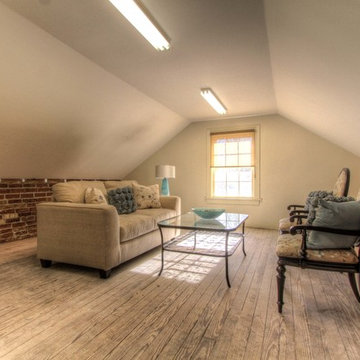
Andy Gould
Inspiration for a mid-sized transitional enclosed family room in Raleigh with beige walls, light hardwood floors and no fireplace.
Inspiration for a mid-sized transitional enclosed family room in Raleigh with beige walls, light hardwood floors and no fireplace.
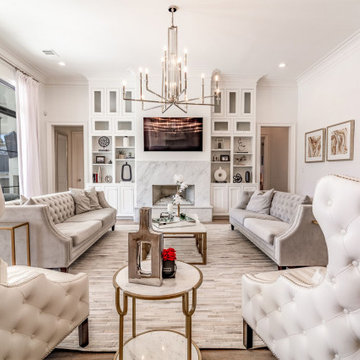
Photo of a large transitional open concept family room in New Orleans with white walls and light hardwood floors.
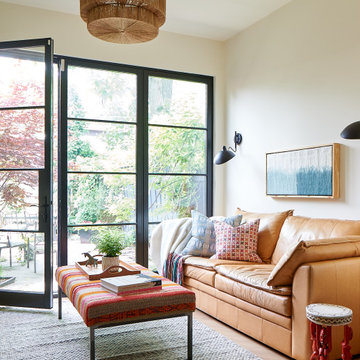
Cool sitting room off kitchen with vintage leather sofa, ethnic ottoman and tons of light from the black industrial doors and windows.
Small transitional open concept family room in Toronto with white walls and light hardwood floors.
Small transitional open concept family room in Toronto with white walls and light hardwood floors.
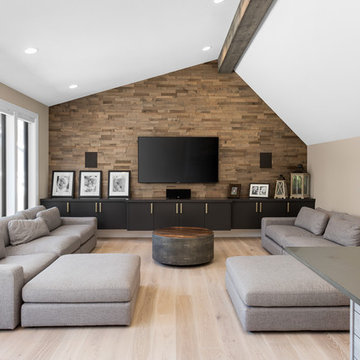
Photo of a transitional family room in Portland with beige walls, light hardwood floors, a wall-mounted tv and beige floor.
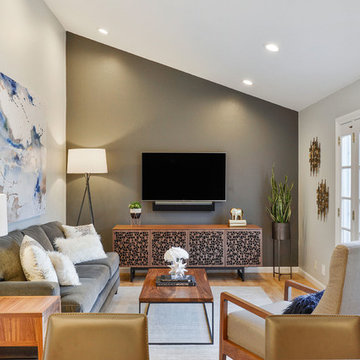
Photo of a mid-sized transitional family room in San Francisco with grey walls, light hardwood floors, no fireplace and a wall-mounted tv.
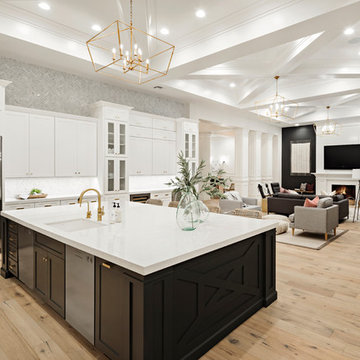
High Res Media
Expansive transitional open concept family room in Phoenix with a game room, white walls, light hardwood floors, a standard fireplace, a wood fireplace surround, a wall-mounted tv and beige floor.
Expansive transitional open concept family room in Phoenix with a game room, white walls, light hardwood floors, a standard fireplace, a wood fireplace surround, a wall-mounted tv and beige floor.
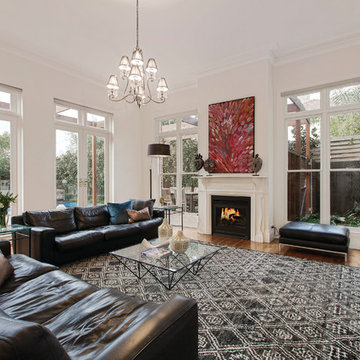
Photo by Marshall White Realestate
Design ideas for a large transitional open concept family room in Melbourne with white walls, light hardwood floors, a freestanding tv and a standard fireplace.
Design ideas for a large transitional open concept family room in Melbourne with white walls, light hardwood floors, a freestanding tv and a standard fireplace.
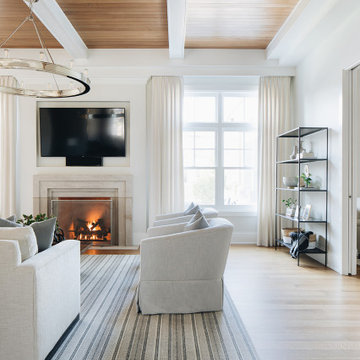
Photo of a large transitional open concept family room in Chicago with white walls, light hardwood floors, a standard fireplace, a stone fireplace surround, a wall-mounted tv, brown floor and exposed beam.
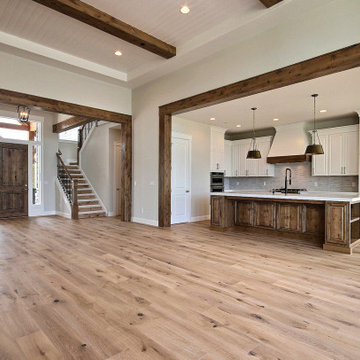
This Multi-Level Transitional Craftsman Home Features Blended Indoor/Outdoor Living, a Split-Bedroom Layout for Privacy in The Master Suite and Boasts Both a Master & Guest Suite on The Main Level!
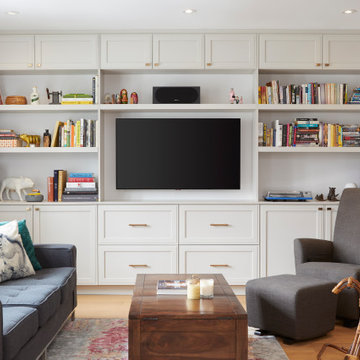
Mid-sized transitional open concept family room in Toronto with a music area, beige walls, light hardwood floors, a built-in media wall and yellow floor.
Transitional Family Room Design Photos with Light Hardwood Floors
4