Transitional Family Room Design Photos with Porcelain Floors
Refine by:
Budget
Sort by:Popular Today
41 - 60 of 1,022 photos
Item 1 of 3
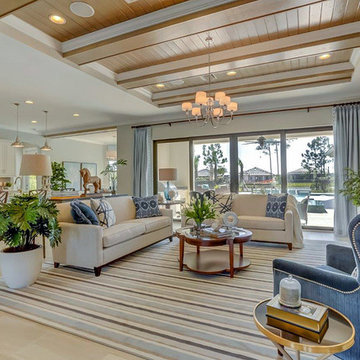
Coastal home in Naples, FL with pops of blue and detailed ceiling designs.
This is an example of a large transitional open concept family room in Miami with porcelain floors, no fireplace and a wall-mounted tv.
This is an example of a large transitional open concept family room in Miami with porcelain floors, no fireplace and a wall-mounted tv.
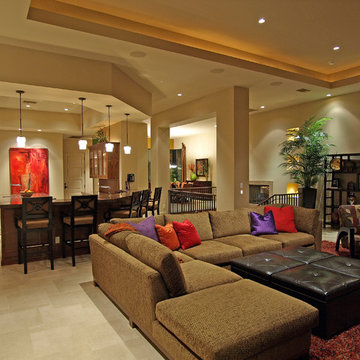
A Custom home Designed from the ground up. A Comfortable Neutral room, using a splash of color,
Inspiration for a large transitional open concept family room in Las Vegas with beige walls, porcelain floors and a wall-mounted tv.
Inspiration for a large transitional open concept family room in Las Vegas with beige walls, porcelain floors and a wall-mounted tv.
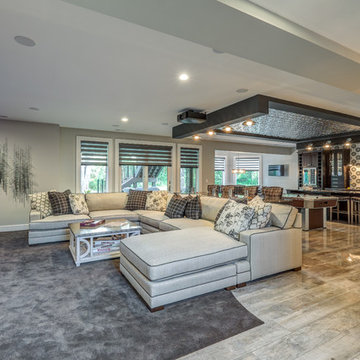
Dawn Smith Photography
Inspiration for an expansive transitional open concept family room in Cincinnati with a home bar, grey walls, porcelain floors, no fireplace, a wall-mounted tv and brown floor.
Inspiration for an expansive transitional open concept family room in Cincinnati with a home bar, grey walls, porcelain floors, no fireplace, a wall-mounted tv and brown floor.
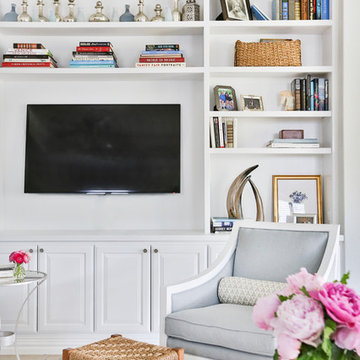
Knoxy Knox; Knox Photographics
Design ideas for a large transitional open concept family room in Houston with grey walls, a built-in media wall and porcelain floors.
Design ideas for a large transitional open concept family room in Houston with grey walls, a built-in media wall and porcelain floors.
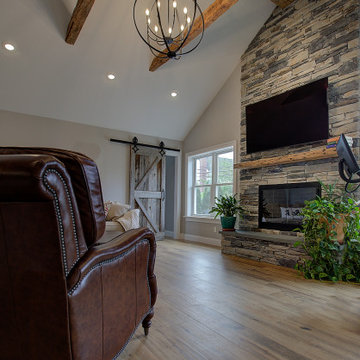
This family expanded their living space with a new family room extension with a large bathroom and a laundry room. The new roomy family room has reclaimed beams on the ceiling, porcelain wood look flooring and a wood burning fireplace with a stone facade going straight up the cathedral ceiling. The fireplace hearth is raised with the TV mounted over the reclaimed wood mantle. The new bathroom is larger than the existing was with light and airy porcelain tile that looks like marble without the maintenance hassle. The unique stall shower and platform tub combination is separated from the rest of the bathroom by a clear glass shower door and partition. The trough drain located near the tub platform keep the water from flowing past the curbless entry. Complimenting the light and airy feel of the new bathroom is a white vanity with a light gray quartz top and light gray paint on the walls. To complete this new addition to the home we added a laundry room complete with plenty of additional storage and stackable washer and dryer.
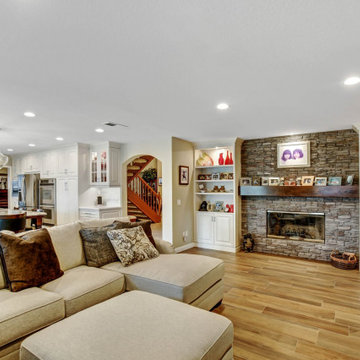
Transitional family room in Los Angeles with porcelain floors, a standard fireplace and brown floor.
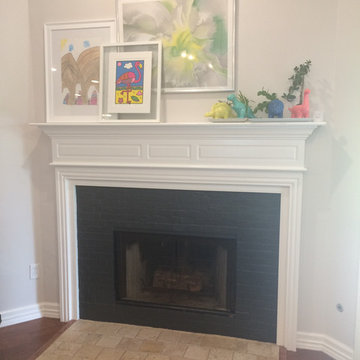
A little paint and rearranging already owned art, made a statement.
This is an example of a mid-sized transitional open concept family room in Houston with grey walls, porcelain floors, a standard fireplace, a brick fireplace surround, a wall-mounted tv and brown floor.
This is an example of a mid-sized transitional open concept family room in Houston with grey walls, porcelain floors, a standard fireplace, a brick fireplace surround, a wall-mounted tv and brown floor.
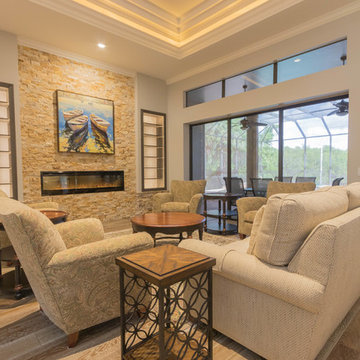
Another gorgeous New Leaf Construction Estero, Fl remodel to start the week! This one featuring a brand new living room area, a drop dead gorgeous bookshelf unit, along with a bathroom and laundry room remodel. Great work as always!
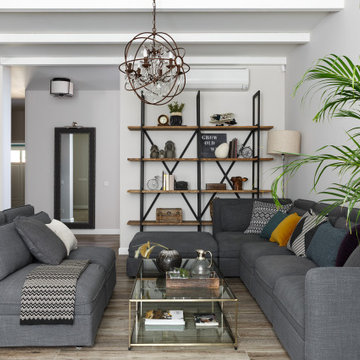
Design ideas for a large transitional open concept family room in Moscow with a library, grey walls, porcelain floors, a two-sided fireplace, a plaster fireplace surround and grey floor.
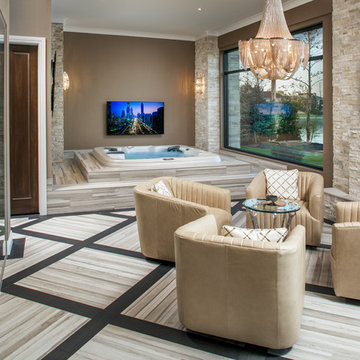
Design ideas for a large transitional open concept family room in Omaha with brown walls, porcelain floors, a standard fireplace, a stone fireplace surround, a wall-mounted tv and beige floor.
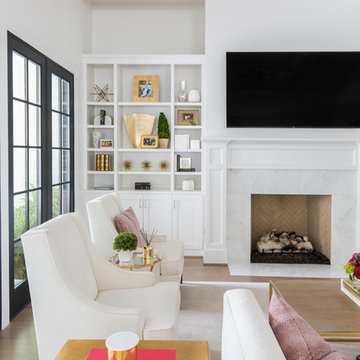
Large transitional open concept family room in Houston with white walls, porcelain floors, a standard fireplace, a tile fireplace surround and a wall-mounted tv.
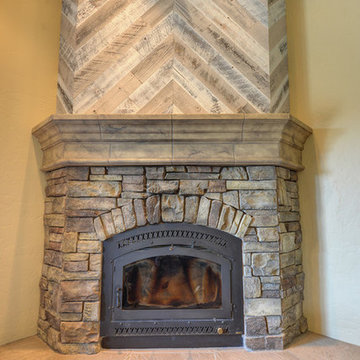
Design ideas for an expansive transitional open concept family room in Sacramento with beige walls, porcelain floors, a standard fireplace, a stone fireplace surround and a built-in media wall.
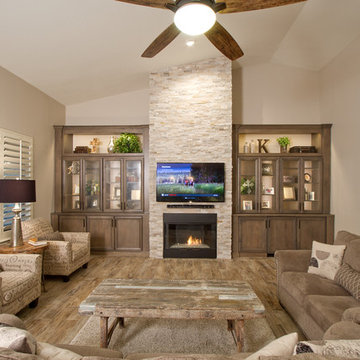
Connor Contracting
Taube Photography
Transitional open concept family room in Phoenix with grey walls, porcelain floors, a standard fireplace, a stone fireplace surround and a wall-mounted tv.
Transitional open concept family room in Phoenix with grey walls, porcelain floors, a standard fireplace, a stone fireplace surround and a wall-mounted tv.
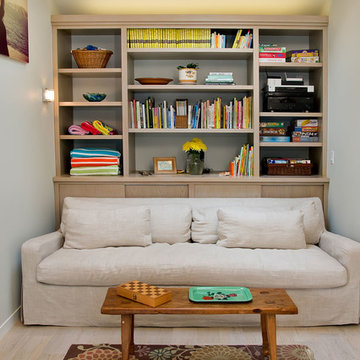
J Kretschmer
Small transitional enclosed family room in San Francisco with white walls, porcelain floors, no fireplace, a wall-mounted tv and beige floor.
Small transitional enclosed family room in San Francisco with white walls, porcelain floors, no fireplace, a wall-mounted tv and beige floor.
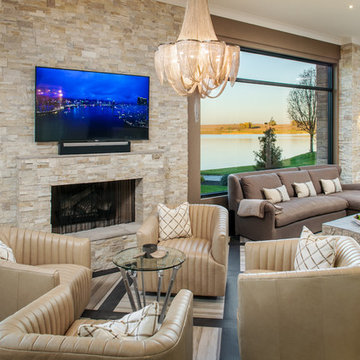
Photo of a large transitional open concept family room in Omaha with brown walls, a standard fireplace, a stone fireplace surround, a wall-mounted tv, porcelain floors and beige floor.
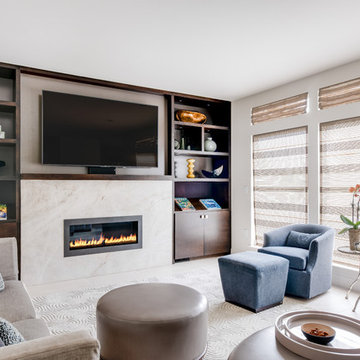
The challenge – take a dated kitchen, family room and office and turn them into a home that reflects today’s open and integrated living style.
Comfortable seating with performance fabrics on the sofa and chairs and leather look-alike vinyl on the ottomans make this family room family friendly.
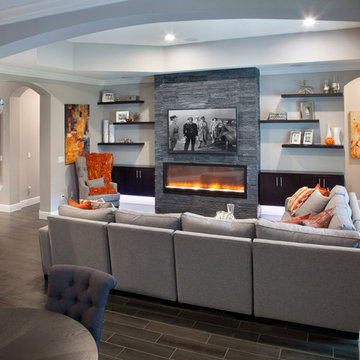
This stunning living room was our clients new favorite part of their house. The orange accents pop when set to the various shades of gray. This room features a gray sectional couch, stacked ledger stone fireplace, floating shelving, floating cabinets with recessed lighting, mounted TV, and orange artwork to tie it all together. Warm and cozy. Time to curl up on the couch with your favorite movie and glass of wine!
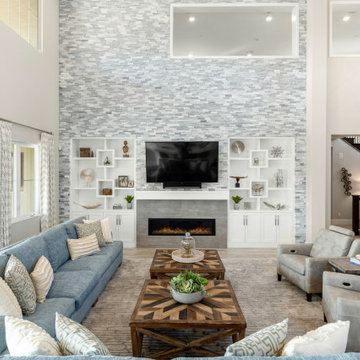
The stacked stone fireplace wall add lots of interest and texture to the room. The unique custom built-ins with square insets compliments the geometric patterns through the house.
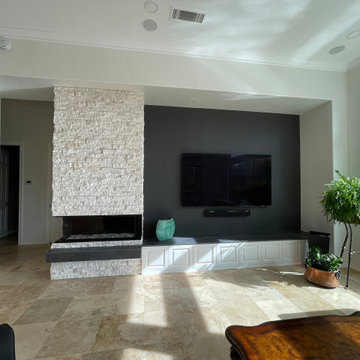
A contemporary traditional home remodel. A bright white kitchen with custom maple wood cabinetry, with a modified shaker raised panel style. Custom charging drawer, cutting boards and cookie sheets storage. Han Stone Calacatta Gold Quartz countertops, with a single bowl Blanco stainless steel sink and sink grid, Delta Essa Touch2o faucet, air switch for the disposal and stainless-steel appliances. Stainless steel pendant lights, strip outlets at the island and at the bottom of the upper cabinets, and LED strip lighting on a dimmer. Two, three-sided Valor gas fireplaces with Rockmount Stacked stone. Western Windows System 9’ pivot door in Bronze Anodized.
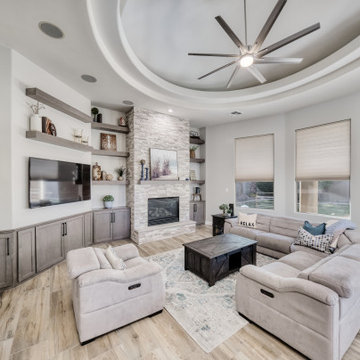
Inspiration for a mid-sized transitional open concept family room in Phoenix with grey walls, porcelain floors, a standard fireplace, a wall-mounted tv and beige floor.
Transitional Family Room Design Photos with Porcelain Floors
3