Transitional Family Room Design Photos with Porcelain Floors
Refine by:
Budget
Sort by:Popular Today
81 - 100 of 1,022 photos
Item 1 of 3
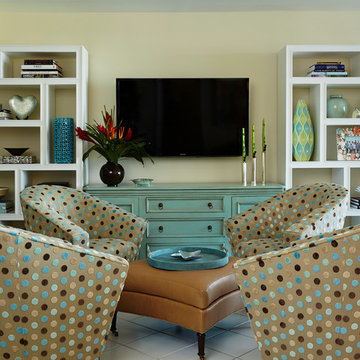
Brantley Photography
Photo of a mid-sized transitional open concept family room in Miami with beige walls, porcelain floors, no fireplace and beige floor.
Photo of a mid-sized transitional open concept family room in Miami with beige walls, porcelain floors, no fireplace and beige floor.
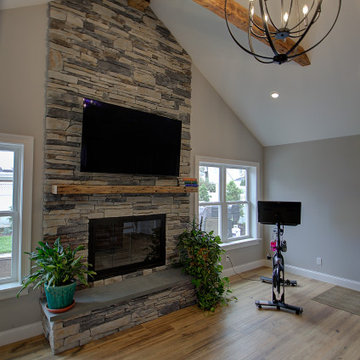
This family expanded their living space with a new family room extension with a large bathroom and a laundry room. The new roomy family room has reclaimed beams on the ceiling, porcelain wood look flooring and a wood burning fireplace with a stone facade going straight up the cathedral ceiling. The fireplace hearth is raised with the TV mounted over the reclaimed wood mantle. The new bathroom is larger than the existing was with light and airy porcelain tile that looks like marble without the maintenance hassle. The unique stall shower and platform tub combination is separated from the rest of the bathroom by a clear glass shower door and partition. The trough drain located near the tub platform keep the water from flowing past the curbless entry. Complimenting the light and airy feel of the new bathroom is a white vanity with a light gray quartz top and light gray paint on the walls. To complete this new addition to the home we added a laundry room complete with plenty of additional storage and stackable washer and dryer.
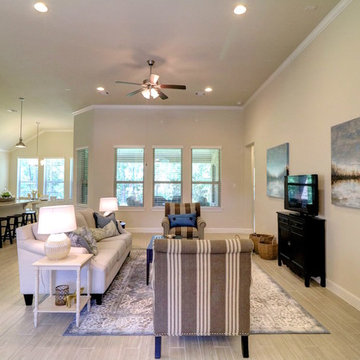
After-family room
This is an example of a large transitional open concept family room in Houston with beige walls, porcelain floors, a freestanding tv and beige floor.
This is an example of a large transitional open concept family room in Houston with beige walls, porcelain floors, a freestanding tv and beige floor.
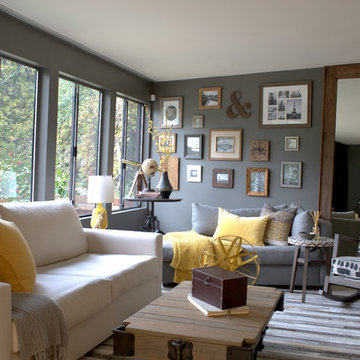
To create a cozy TV room I used dark grey on the walls and mixed in comfy linen sofas and a wool rocker. The reclaimed wood and use of industrial metal elements give the space a cool factor. I love the cow hide rug in warm greys and that hit of yellow keeps the space from feeling too dark.
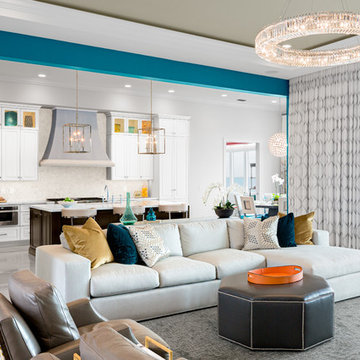
Aqua Jade accents were the inspiration for this family room. The furniture is comfortable and tailored with a pop of pattern and color in the pillows. Soft surfaces and careful selection of leathers and durable fabrics help keep this room kid friendly . The modern crystal pendant lighting add the perfect balance of modern glam. The room is adjacent to the kitchen for easy living and entertaining and opens out to the rear covered lanai and pool.
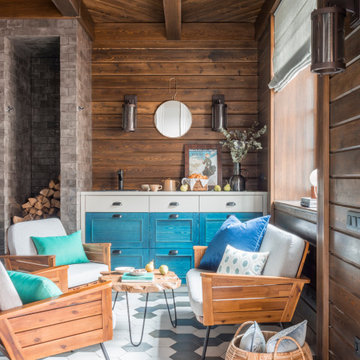
This is an example of a small transitional open concept family room in Other with brown walls, porcelain floors, no tv, multi-coloured floor, wood and wood walls.
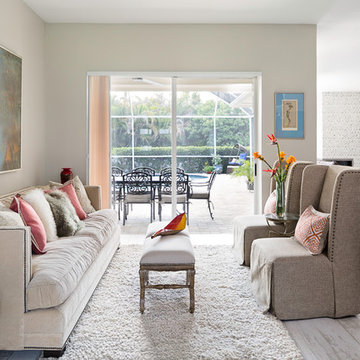
Inspiration for a mid-sized transitional open concept family room in Tampa with grey walls, porcelain floors, a two-sided fireplace, a tile fireplace surround, no tv and white floor.
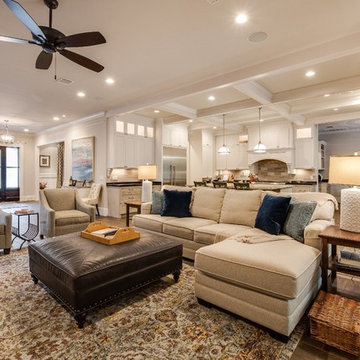
Inspiration for a large transitional open concept family room with white walls, a standard fireplace, a stone fireplace surround, a built-in media wall, brown floor and porcelain floors.
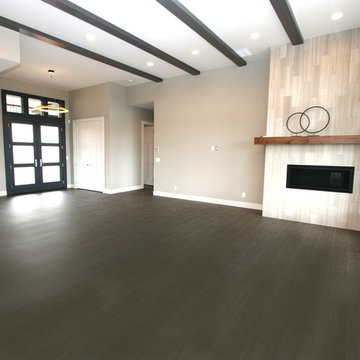
Large transitional open concept family room in Seattle with grey walls, porcelain floors, a ribbon fireplace, a stone fireplace surround, a wall-mounted tv and black floor.
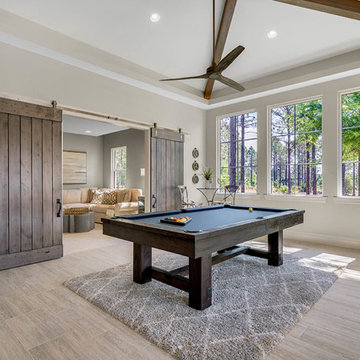
Photo of a large transitional enclosed family room in Orlando with a game room, grey walls, porcelain floors, a wall-mounted tv and grey floor.
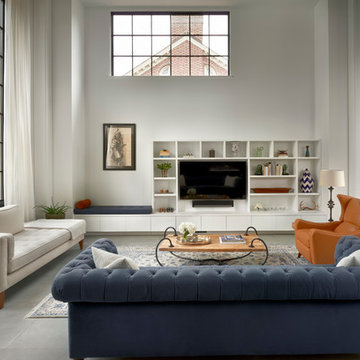
Transitional open concept family room in Chicago with white walls, porcelain floors, a standard fireplace, a stone fireplace surround and a built-in media wall.
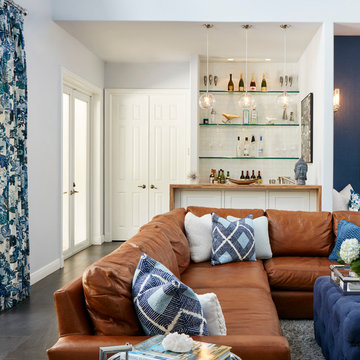
Brantley Photography
This is an example of a transitional open concept family room in Miami with a home bar, porcelain floors, a wall-mounted tv and grey walls.
This is an example of a transitional open concept family room in Miami with a home bar, porcelain floors, a wall-mounted tv and grey walls.
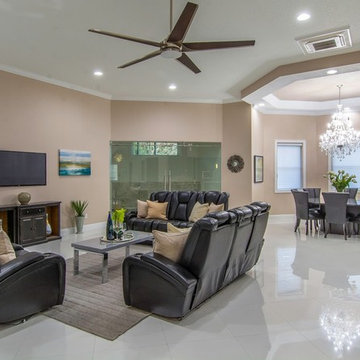
Mid-sized transitional open concept family room in Tampa with beige walls, porcelain floors, no fireplace and a wall-mounted tv.
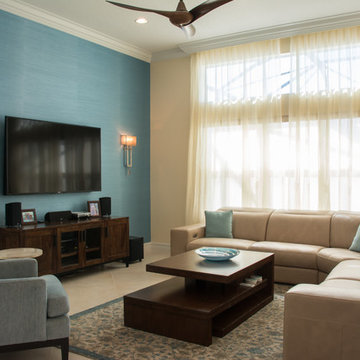
Sommer Woods
Mid-sized transitional open concept family room in Miami with porcelain floors, no fireplace, a wall-mounted tv and multi-coloured walls.
Mid-sized transitional open concept family room in Miami with porcelain floors, no fireplace, a wall-mounted tv and multi-coloured walls.
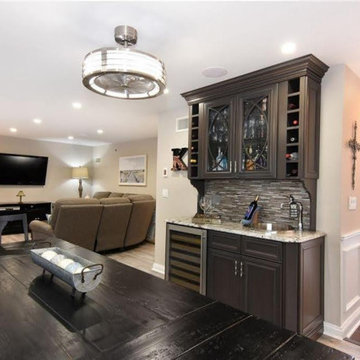
An interior design collaboration with the homeowners offers a well connected transitional style throughout the home. From an open concept kitchen and family room, to a guest powder room, spacious Master Bathroom, and coordination of paint and window treatments for the Living Room, Dining Room, and Master Bedroom. Interior Design by True Identity Concepts.
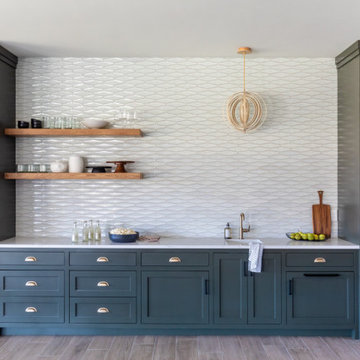
Large transitional open concept family room in Salt Lake City with a home bar, white walls, porcelain floors and beige floor.
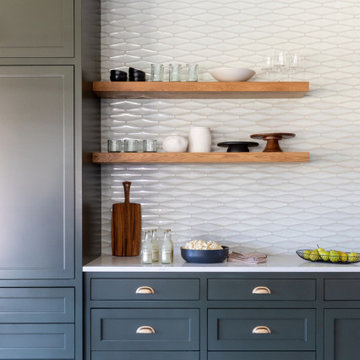
Photo of a large transitional open concept family room in Salt Lake City with a home bar, white walls, porcelain floors and beige floor.
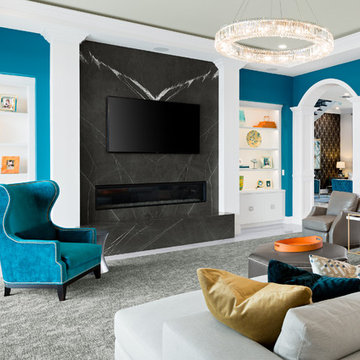
Aqua Jade accents were the inspiration for this family room. The fireplace was clad in butterfly matched marble slabs and flanked by built-in display cabinetry with built-in lighting and large scale decorative hardware center mounted on the base cabinetry doors. The leather swivel lounge chairs have contrasting wood and fabric back panels. The modern style wing chair mimics the wall color. The sofa pillows are a combination of accent colors used throughout the room. Comfy glamour was the overall theme of this gathering room.
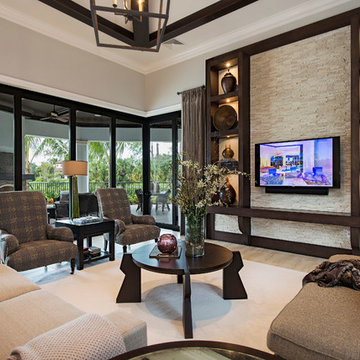
Expansive transitional open concept family room in Miami with white walls, porcelain floors, a stone fireplace surround and a built-in media wall.
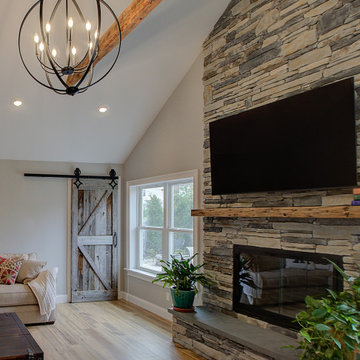
This family expanded their living space with a new family room extension with a large bathroom and a laundry room. The new roomy family room has reclaimed beams on the ceiling, porcelain wood look flooring and a wood burning fireplace with a stone facade going straight up the cathedral ceiling. The fireplace hearth is raised with the TV mounted over the reclaimed wood mantle. The new bathroom is larger than the existing was with light and airy porcelain tile that looks like marble without the maintenance hassle. The unique stall shower and platform tub combination is separated from the rest of the bathroom by a clear glass shower door and partition. The trough drain located near the tub platform keep the water from flowing past the curbless entry. Complimenting the light and airy feel of the new bathroom is a white vanity with a light gray quartz top and light gray paint on the walls. To complete this new addition to the home we added a laundry room complete with plenty of additional storage and stackable washer and dryer.
Transitional Family Room Design Photos with Porcelain Floors
5