Transitional Family Room Design Photos with Porcelain Floors
Refine by:
Budget
Sort by:Popular Today
101 - 120 of 1,022 photos
Item 1 of 3
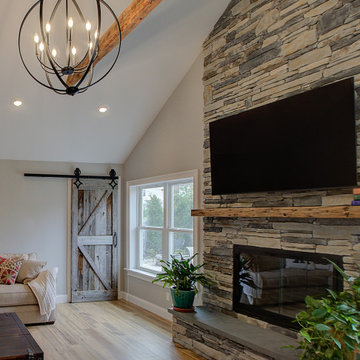
This family expanded their living space with a new family room extension with a large bathroom and a laundry room. The new roomy family room has reclaimed beams on the ceiling, porcelain wood look flooring and a wood burning fireplace with a stone facade going straight up the cathedral ceiling. The fireplace hearth is raised with the TV mounted over the reclaimed wood mantle. The new bathroom is larger than the existing was with light and airy porcelain tile that looks like marble without the maintenance hassle. The unique stall shower and platform tub combination is separated from the rest of the bathroom by a clear glass shower door and partition. The trough drain located near the tub platform keep the water from flowing past the curbless entry. Complimenting the light and airy feel of the new bathroom is a white vanity with a light gray quartz top and light gray paint on the walls. To complete this new addition to the home we added a laundry room complete with plenty of additional storage and stackable washer and dryer.
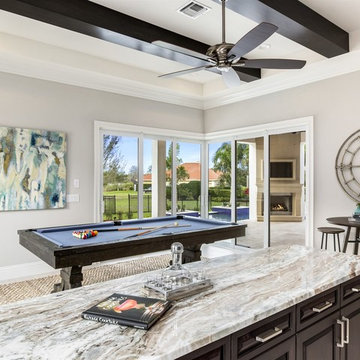
This is a 4 bedrooms, 4.5 baths, 1 acre water view lot with game room, study, pool, spa and lanai summer kitchen.
Large transitional enclosed family room in Orlando with a game room, grey walls, porcelain floors, no fireplace and no tv.
Large transitional enclosed family room in Orlando with a game room, grey walls, porcelain floors, no fireplace and no tv.
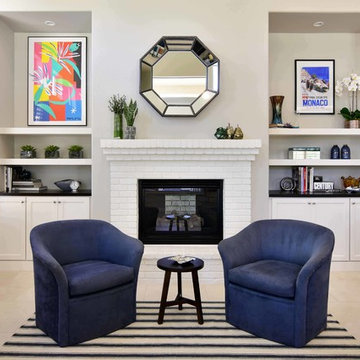
Mid-sized transitional open concept family room in Phoenix with beige walls, porcelain floors, a standard fireplace, a brick fireplace surround, no tv and beige floor.
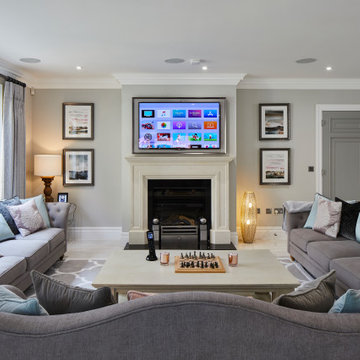
Video Distribution
Video is distributed to 8 TV screens in ultra clear 4K allowing the home owners to enjoy access to 3 x Sky boxes, 2 x Apple TVs and CCTV
The master bathroom has an Aquavision TV connected back to the system giving access to all AV and music sources from the comfort of the bath tub.
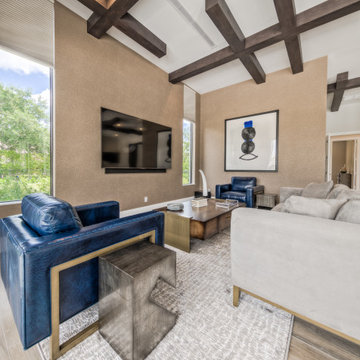
This gorgeous estate home is located in Parkland, Florida. The open two story volume creates spaciousness while defining each activity center. Whether entertaining or having quiet family time, this home reflects the lifestyle and personalities of the owners.
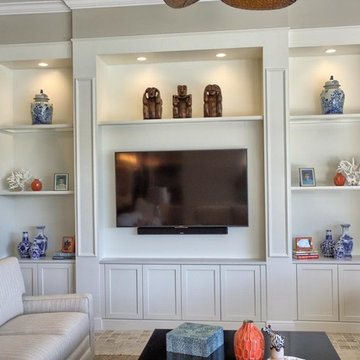
This is an example of a transitional family room in Miami with beige walls, porcelain floors and a built-in media wall.
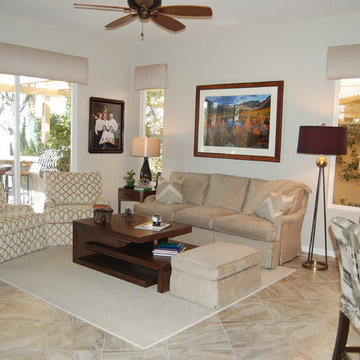
Carol Adolph
Photo of a mid-sized transitional enclosed family room in Los Angeles with beige walls, porcelain floors, no fireplace, a built-in media wall and beige floor.
Photo of a mid-sized transitional enclosed family room in Los Angeles with beige walls, porcelain floors, no fireplace, a built-in media wall and beige floor.
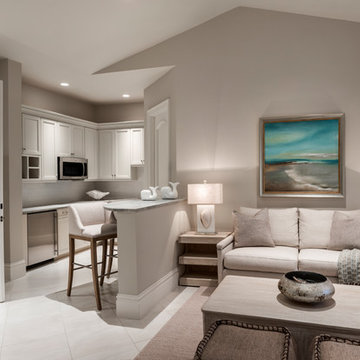
Interior Design by Amy Coslet Interior Designer ASID, NCIDQ.
Construction Harwick Homes.
Photography Amber Frederiksen
Photo of a mid-sized transitional open concept family room in Miami with a library, beige walls, porcelain floors, no tv and beige floor.
Photo of a mid-sized transitional open concept family room in Miami with a library, beige walls, porcelain floors, no tv and beige floor.
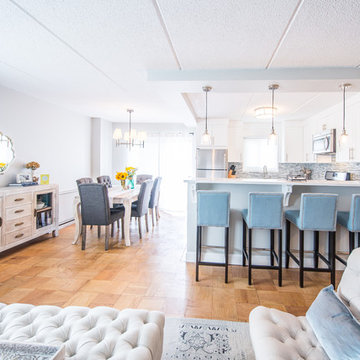
This Kitchen was transformed from an enclosed, dark and dreary space to an elegant, open and inviting family friendly area.
Design features are: White Paint grade Shaker style Cabinet, Peninsula that accommodates 4 comfortable seating, wine rack, stainless steel handles and appliances
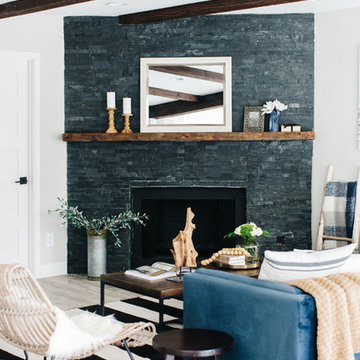
Inspiration for a mid-sized transitional open concept family room in Phoenix with grey walls, porcelain floors, a corner fireplace, a stone fireplace surround and grey floor.
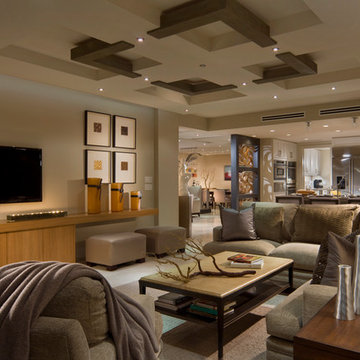
Inspiration for a mid-sized transitional enclosed family room in Las Vegas with white walls, porcelain floors, no fireplace, a wall-mounted tv and white floor.
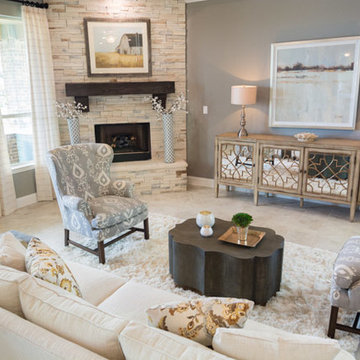
Photo of a large transitional open concept family room in Austin with grey walls, porcelain floors, a corner fireplace, a stone fireplace surround and no tv.
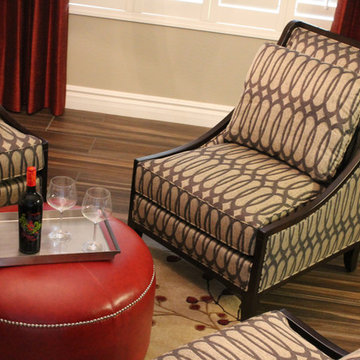
S Interior Design
A mixture of custom designed and retail design elements transformed the empty dining and living room space into a chic lounge and pool playing space for friends and family to enjoy!
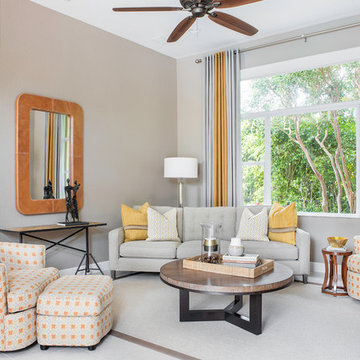
Nicole Pereira Photography
This is an example of a mid-sized transitional open concept family room in Other with grey walls, porcelain floors, a wall-mounted tv and white floor.
This is an example of a mid-sized transitional open concept family room in Other with grey walls, porcelain floors, a wall-mounted tv and white floor.
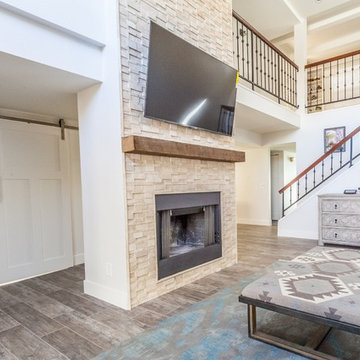
This is an example of a large transitional open concept family room in Phoenix with beige walls, porcelain floors, a standard fireplace, a stone fireplace surround, a wall-mounted tv and brown floor.
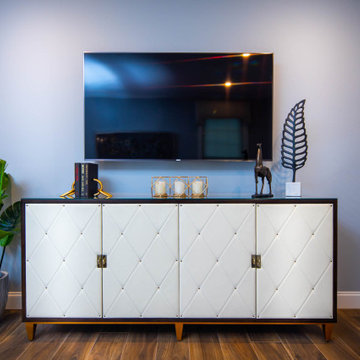
Quilted TV console
Photo of a mid-sized transitional open concept family room in New York with porcelain floors and brown floor.
Photo of a mid-sized transitional open concept family room in New York with porcelain floors and brown floor.
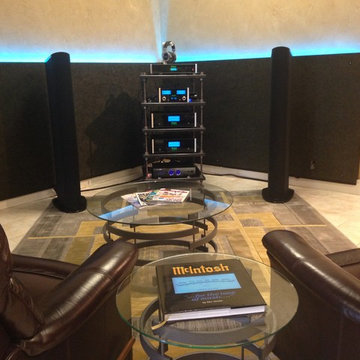
This two channel audio system is powered by McIntosh and listened to through top of the line Golden Ear speakers
Small transitional open concept family room in Chicago with a music area, beige walls and porcelain floors.
Small transitional open concept family room in Chicago with a music area, beige walls and porcelain floors.
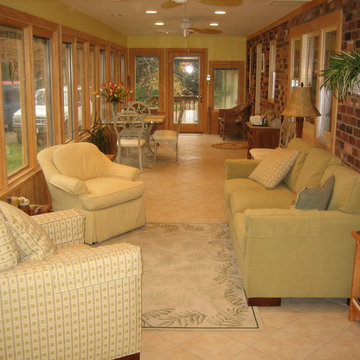
Florida room added to exterior wall of house allowing exposed brick. Room is 44' long with porcelain tile floor and multiple seating areas.
Inspiration for an expansive transitional open concept family room in Richmond with porcelain floors.
Inspiration for an expansive transitional open concept family room in Richmond with porcelain floors.
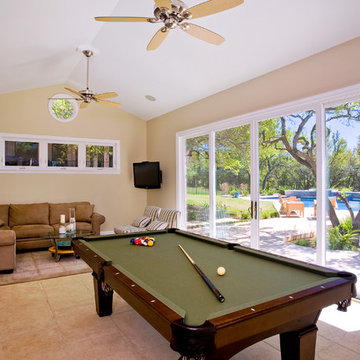
credit Tre Dunham
Inspiration for a mid-sized transitional enclosed family room in Austin with a game room, beige walls, porcelain floors, no fireplace and a wall-mounted tv.
Inspiration for a mid-sized transitional enclosed family room in Austin with a game room, beige walls, porcelain floors, no fireplace and a wall-mounted tv.
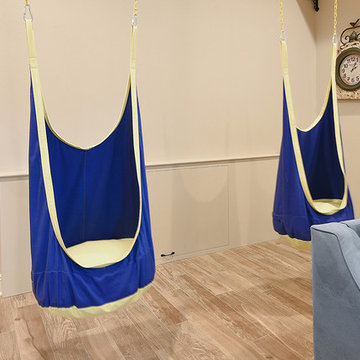
FOTOSOLD
Photo of a mid-sized transitional enclosed family room in New Orleans with a game room, beige walls, porcelain floors and a wall-mounted tv.
Photo of a mid-sized transitional enclosed family room in New Orleans with a game room, beige walls, porcelain floors and a wall-mounted tv.
Transitional Family Room Design Photos with Porcelain Floors
6