Transitional Family Room Design Photos with Porcelain Floors
Refine by:
Budget
Sort by:Popular Today
61 - 80 of 1,022 photos
Item 1 of 3
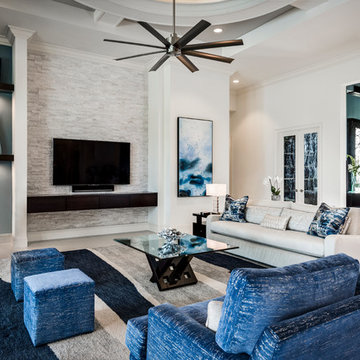
Jenifer Davison, Interior Designer
Amber Frederiksen, Photographer
This is an example of a mid-sized transitional open concept family room in Miami with multi-coloured walls, porcelain floors, a wall-mounted tv and no fireplace.
This is an example of a mid-sized transitional open concept family room in Miami with multi-coloured walls, porcelain floors, a wall-mounted tv and no fireplace.
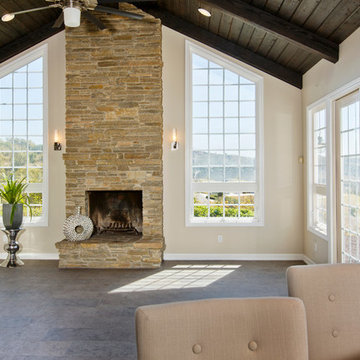
Remodel of residence located in Gated Community in Fallbrook, CA. Updated entire home with new paint, flooring, carpet, new stain color on beams and cabinetry. Light staging of property for resale.
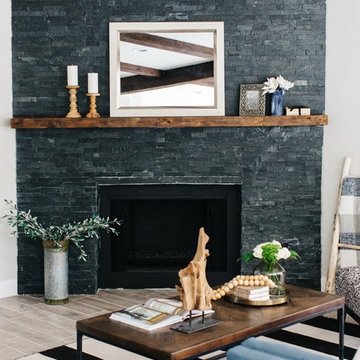
Mid-sized transitional open concept family room in Phoenix with grey walls, porcelain floors, a corner fireplace, a stone fireplace surround and grey floor.
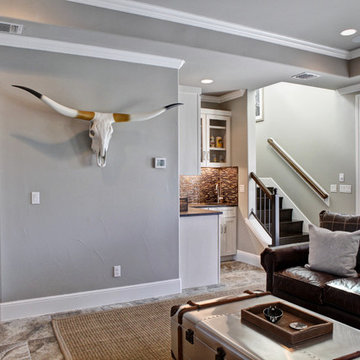
Design ideas for a mid-sized transitional enclosed family room in Austin with a home bar, grey walls, porcelain floors, no fireplace, a wall-mounted tv and multi-coloured floor.
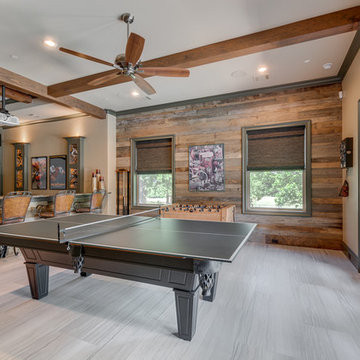
This home was built with a traditional exterior, the homeowners were inspired by influences from a trip from Florida. The interior is more transitional, the study was built from wood & stained. While the home was built with a barn out back, there are also several barn doors in the house. Even cows roam the property, which is located on a unique setting in Southlake, unlike any other.
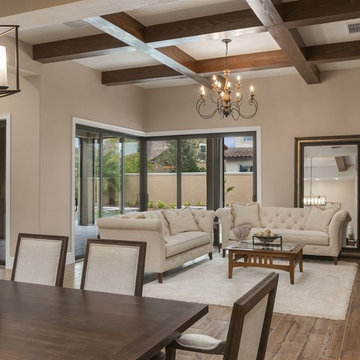
Inspiration for a transitional family room in Orlando with grey walls, porcelain floors, a standard fireplace, a stone fireplace surround and a wall-mounted tv.
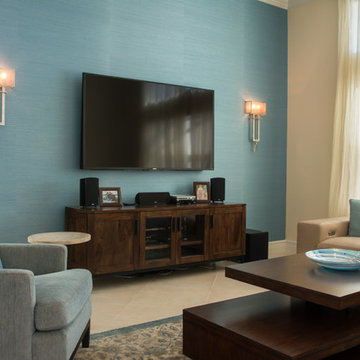
Mid-sized transitional open concept family room in Miami with porcelain floors, no fireplace, a wall-mounted tv and multi-coloured walls.
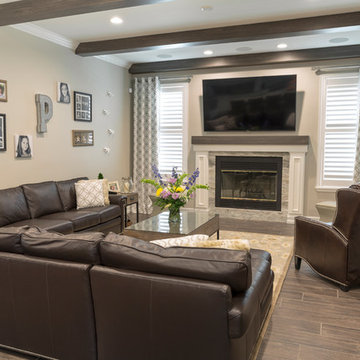
Jon Wolding
Design ideas for a mid-sized transitional open concept family room in Tampa with grey walls, porcelain floors, a standard fireplace, a stone fireplace surround and a wall-mounted tv.
Design ideas for a mid-sized transitional open concept family room in Tampa with grey walls, porcelain floors, a standard fireplace, a stone fireplace surround and a wall-mounted tv.
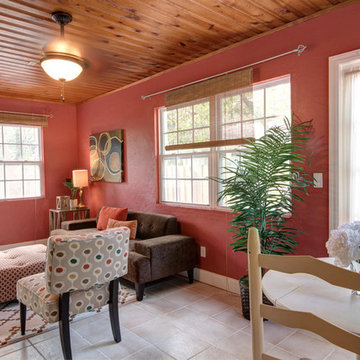
David Sibbitt
This is an example of a large transitional enclosed family room in Tampa with red walls and porcelain floors.
This is an example of a large transitional enclosed family room in Tampa with red walls and porcelain floors.
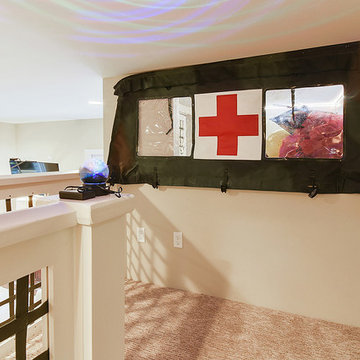
FOTOSOLD
Mid-sized transitional enclosed family room in New Orleans with a game room, beige walls, porcelain floors and a wall-mounted tv.
Mid-sized transitional enclosed family room in New Orleans with a game room, beige walls, porcelain floors and a wall-mounted tv.
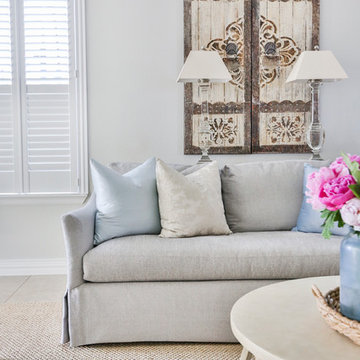
Knoxy Knox; Knox Photographics
This is an example of a large transitional open concept family room in Houston with grey walls, a built-in media wall and porcelain floors.
This is an example of a large transitional open concept family room in Houston with grey walls, a built-in media wall and porcelain floors.
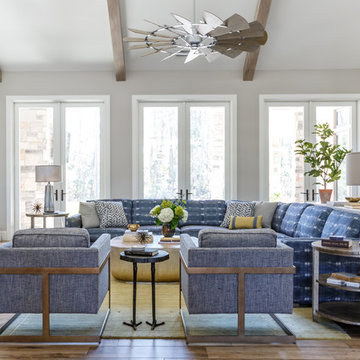
Large transitional open concept family room in Jacksonville with grey walls, porcelain floors and brown floor.
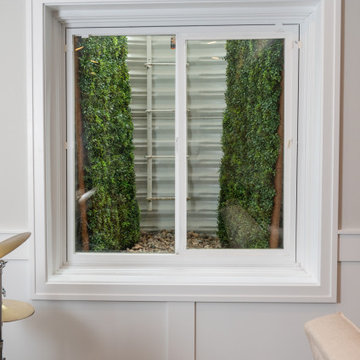
This basement features large windows and window wells. To dress the space we made custom faux greenery that is all weather, but adds a fresh look and an organic feel to the space.
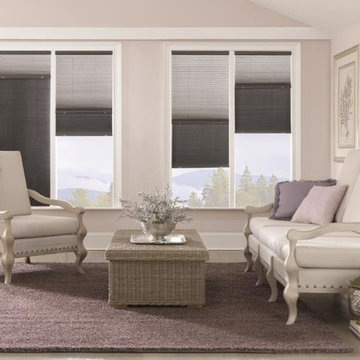
Inspiration for a mid-sized transitional open concept family room in Salt Lake City with pink walls, porcelain floors, no fireplace, no tv and grey floor.
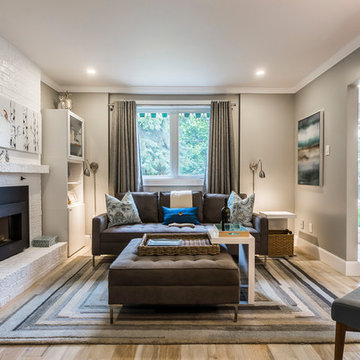
Designed by : TOC design – Tania Scardellato
Construction by: TOC design & construction inc.
Photographer: Guillaume Gorini - Studio Point de Vue
On either side of the fireplace we installed simple white Ikea Besta cabinets, to tie the space together.
An oversized ottoman does double duty
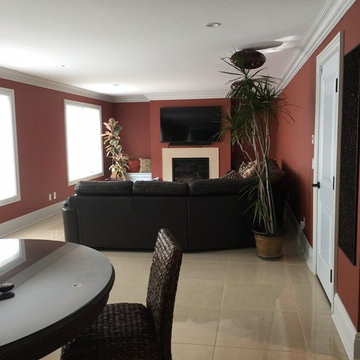
Fireplace, painting, ceramic floors, molding
Mid-sized transitional enclosed family room in New York with red walls, porcelain floors, a standard fireplace, a tile fireplace surround, a wall-mounted tv and beige floor.
Mid-sized transitional enclosed family room in New York with red walls, porcelain floors, a standard fireplace, a tile fireplace surround, a wall-mounted tv and beige floor.
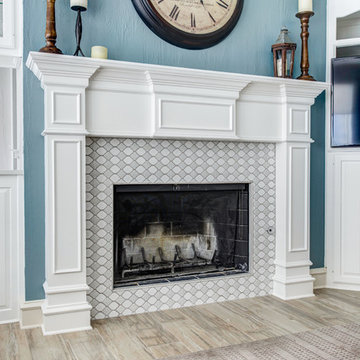
This super transformative kitchen has become one of our favorites when it comes to how much it changed! Plus, not only does It have all the qualities of what’s on trend, but also has qualities of what’s going to last long-term. We love the brightness of the white cabinets on the perimeter paired with the warmer grey cabinets on the island. If you compare it with the original, it’s essentially night and day! Curious to learn more? Keep reading!
Cabinets
The biggest change to the space is the cabinetry. For the perimeter, we painted it white while painting the island a dark grey. In addition, the bar-height walls surrounding the island was reduced to a counter-height which helped open up the kitchen even more.
Countertops
Introducing even more warmth to the space, we spec’ed a 3 cm Caesarstone Quartz in London Grey. This is a great option if you’re looking for a material that has a marble look but want something a little more durable and low maintenance.
Backsplash
For backsplash we selected a 3×6 Arizona Tile H-Line series, in Pumice installed in a brick lay as field tile. As an insert in the main backsplash, we installed a Soci Oxford Blend in a Valencia Pattern.
remodel your kitchen island
Fixtures and Finishes
From Blanco, we have a Silgranit 1 & ¾ sink in the color Truffle. From Newport Brass, we have a Jacobean pulldown faucet in Satin Gold and a Jacobean cold water dispenser also in Satin Gold. From Mountain Plumbing, we have an air disposal switch in satin gold. As for hardware, we installed Top Knobs pulls on doors and drawer fronts in their gold finish.
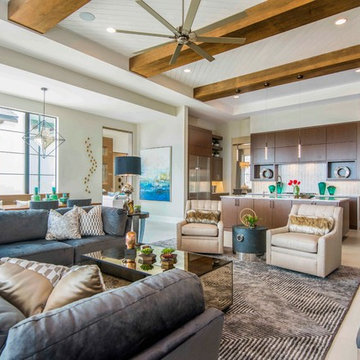
The family room is the heart of the home; from banquette nook seating, to the custom entertainment wall, which replicates the warm wenge finish of the kitchen, and features a full Cambria “Newport” back wall.
The ceiling detail, wood stained beams with chevron-pattern nickel-joint tonge& groove are designed from inside to outside, creating a continuous family-centric space.
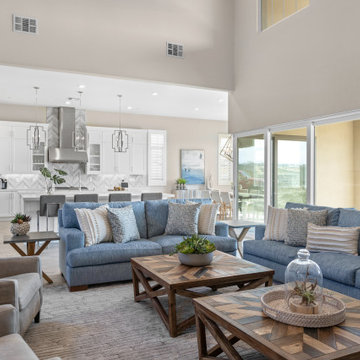
This large family room required custom couches. One of the couches is 12 feet long. Two coffee tables are floated in front of the large couch.
Photo of an expansive transitional open concept family room in San Diego with grey walls, porcelain floors, a stone fireplace surround, a built-in media wall and grey floor.
Photo of an expansive transitional open concept family room in San Diego with grey walls, porcelain floors, a stone fireplace surround, a built-in media wall and grey floor.
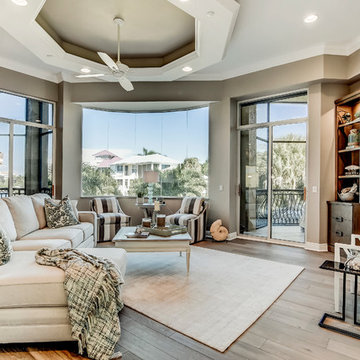
Photo by Bruce Frame. This alternate view of the family room gives you the chance to see the new windows and how boldly striped chairs can make a statement yet simultaneously be unobtrusive. An additional chair with it's own side table means this once cramped family room can now accommodate yet another guest, which makes this a wonderful space for entertaining.
Transitional Family Room Design Photos with Porcelain Floors
4