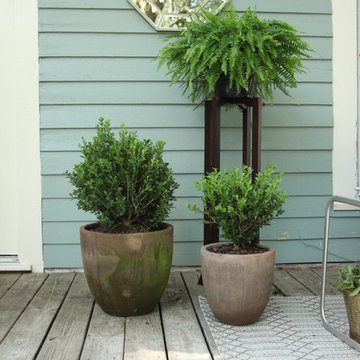20,621 Transitional Home Design Photos
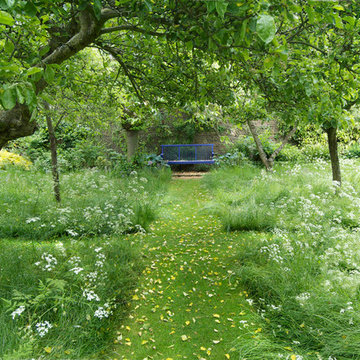
©toddhaiman2014
Inspiration for a mid-sized transitional backyard shaded garden for spring in New York with a garden path and gravel.
Inspiration for a mid-sized transitional backyard shaded garden for spring in New York with a garden path and gravel.
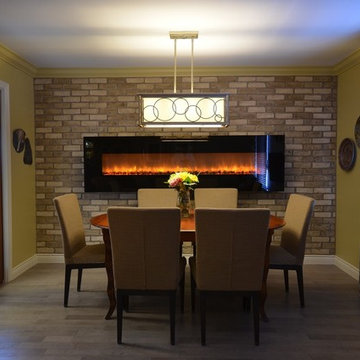
Long wall was extended, then covered in brick veneer. Modern glass 96" electric fireplace was mounted on the brick. New parsons chairs were added to the existing table. Floors are wire-brushed oak.
Jeanne Grier/Stylish Fireplaces & Interiors
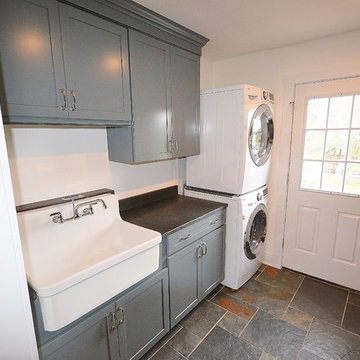
Designed a great mud room/entryway area with Kabinart Cabinetry, Arts and Crafts door style, square flat panel, two piece crown application to the ceiling.
Paint color chosen was Atlantic, with the Onyx Glaze.
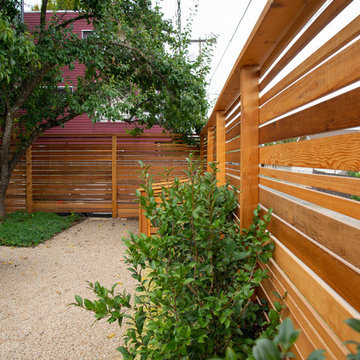
Landscape contracting by Avid Landscape.
Carpentry by Contemporary Homestead.
Photograph by Tina Witherspoon.
Design ideas for a mid-sized transitional backyard partial sun garden in Seattle with gravel.
Design ideas for a mid-sized transitional backyard partial sun garden in Seattle with gravel.
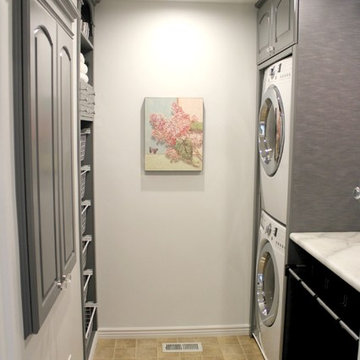
Ronda Batchelor,
Galley laundry room with folding counter, dirty clothes bins on rollers underneath, clean clothes baskets for each family member, sweater drying racks with built in fan, and built in ironing board.
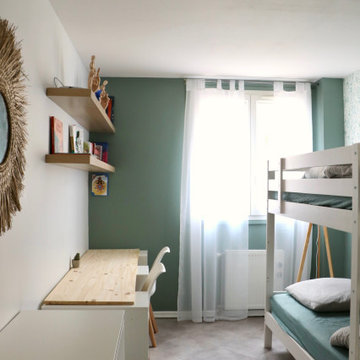
Photo of a transitional kids' bedroom for kids 4-10 years old and girls in Paris with green walls, linoleum floors and grey floor.
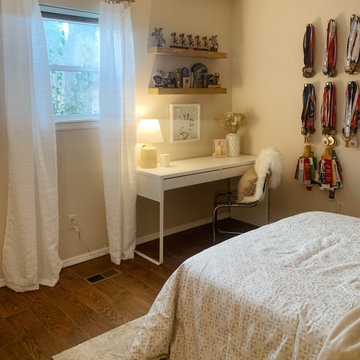
A teen bedroom and guest bedroom remodel on a budget! Comfortable spaces with an inviting color palette to host guests and grow with the client's teenage daughter.

This kitchen had already been remodeled but our clients need help styling. They are plant lovers and cooks and despite plenty of cabinet and pantry space, the kitchen had become overrun by plant stands and cooking tools. We helped them highlight their favorite plants and keep the countertops open to showcase their beautiful kitchen.
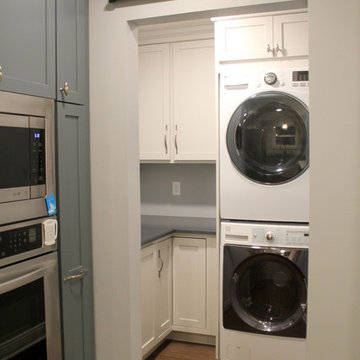
Photo: S.Lang
This is an example of a small transitional l-shaped dedicated laundry room in Other with shaker cabinets, quartz benchtops, white splashback, ceramic splashback, vinyl floors, brown floor, blue benchtop, grey cabinets, blue walls and a stacked washer and dryer.
This is an example of a small transitional l-shaped dedicated laundry room in Other with shaker cabinets, quartz benchtops, white splashback, ceramic splashback, vinyl floors, brown floor, blue benchtop, grey cabinets, blue walls and a stacked washer and dryer.
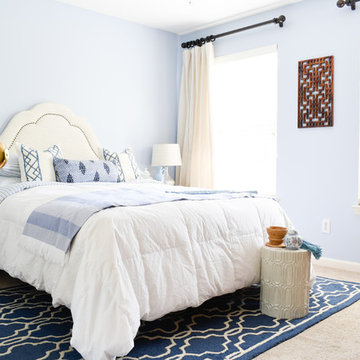
This guest bedroom gets a modern coastal update for relaxing evenings
Design by Teri Moore | T. Moore Home
Partnership with Chloe & Olive (pillow covers)
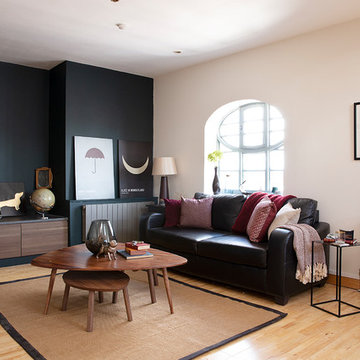
This loft apartment has its living quarters on the top floor - true loft style living and we needed to make the interior match that.
This is an example of a mid-sized transitional formal enclosed living room in Other with light hardwood floors, beige floor and beige walls.
This is an example of a mid-sized transitional formal enclosed living room in Other with light hardwood floors, beige floor and beige walls.
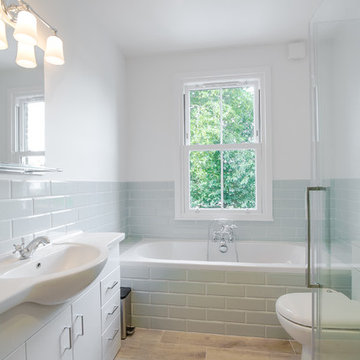
Small transitional kids bathroom in London with flat-panel cabinets, white cabinets, a drop-in tub, gray tile, ceramic tile, white walls, porcelain floors, brown floor, a hinged shower door and a console sink.
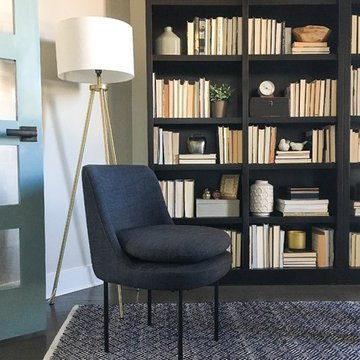
Amy Gritton Photography
This is an example of a mid-sized transitional home office in Austin with a library, grey walls, dark hardwood floors, a freestanding desk and brown floor.
This is an example of a mid-sized transitional home office in Austin with a library, grey walls, dark hardwood floors, a freestanding desk and brown floor.
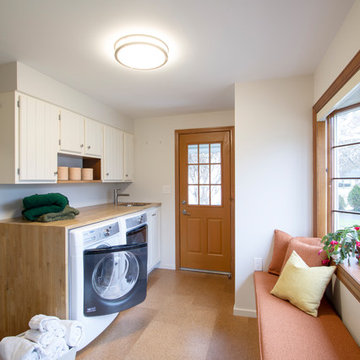
Former Kitchen was converted to new Laundry / Mud room, removing the need for the client to travel to basement for laundry. Bench is perfect place to put shoes on with storage drawer below
Photography by: Jeffrey E Tryon
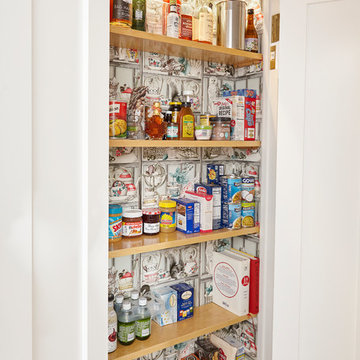
alyssa kirsten
Photo of a mid-sized transitional galley open plan kitchen in New York with an undermount sink, flat-panel cabinets, white cabinets, marble benchtops, white splashback, ceramic splashback, stainless steel appliances, dark hardwood floors, with island and brown floor.
Photo of a mid-sized transitional galley open plan kitchen in New York with an undermount sink, flat-panel cabinets, white cabinets, marble benchtops, white splashback, ceramic splashback, stainless steel appliances, dark hardwood floors, with island and brown floor.
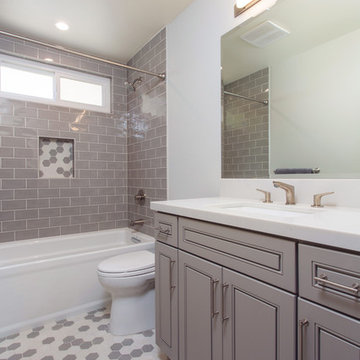
Gray tones playfulness a kid’s bathroom in Oak Park.
This bath was design with kids in mind but still to have the aesthetic lure of a beautiful guest bathroom.
The flooring is made out of gray and white hexagon tiles with different textures to it, creating a playful puzzle of colors and creating a perfect anti slippery surface for kids to use.
The walls tiles are 3x6 gray subway tile with glossy finish for an easy to clean surface and to sparkle with the ceiling lighting layout.
A semi-modern vanity design brings all the colors together with darker gray color and quartz countertop.
In conclusion a bathroom for everyone to enjoy and admire.
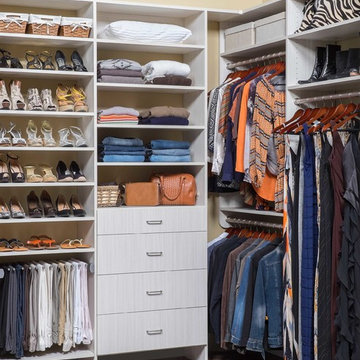
Women's master walk in closet, arctic white with flat drawer front, chrome hardware.
Mid-sized transitional women's walk-in wardrobe in Phoenix with flat-panel cabinets, light wood cabinets and dark hardwood floors.
Mid-sized transitional women's walk-in wardrobe in Phoenix with flat-panel cabinets, light wood cabinets and dark hardwood floors.
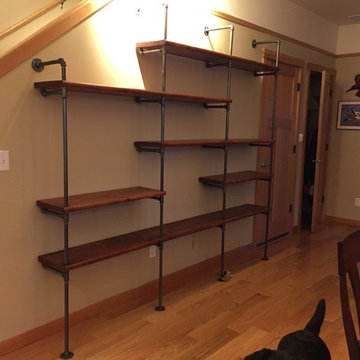
Using various online photos and DIY descriptions, I laid these out and, with the help of two friends, built them. Woman Power! I think my total expense was about $400. I had pipe sections cut at the store and used pine stepping (nice and thick and has the bullnose) that I bought from my local hardware store (under $200). I degreased the pipe (did not paint it) and used a prestain (essential for pine) and stain on the wood, followed by linseed oil. I love the shelves!
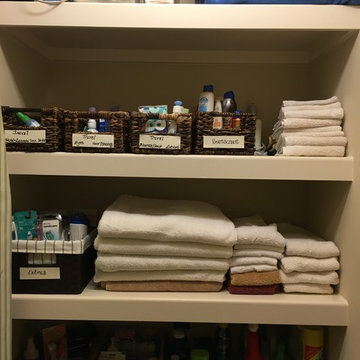
The client's linens are now separated by type. Medicines are also organized by type (cold/allergy, pain relief etc.) The husband travels often for work so his travel sized items are organized by type (hair care, body lotion, toothpaste etc.) Finally, cleaning items have a section of their own.
20,621 Transitional Home Design Photos
9



















