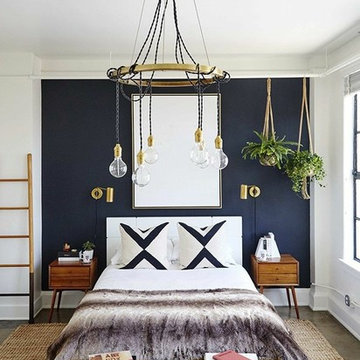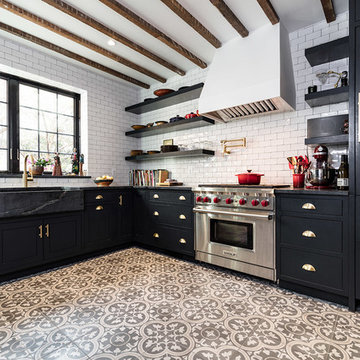20,621 Transitional Home Design Photos
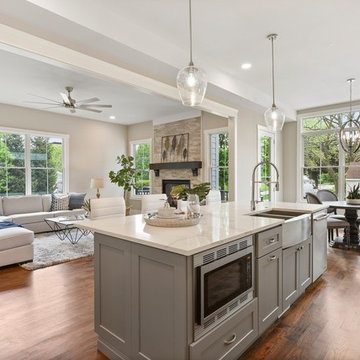
This is an example of a large transitional eat-in kitchen in Chicago with a farmhouse sink, shaker cabinets, grey cabinets, quartz benchtops, stainless steel appliances, porcelain floors, with island, grey floor and white benchtop.
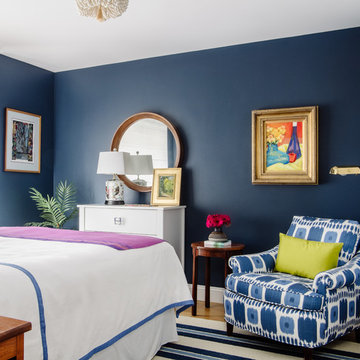
Radifera Photography
Charlotte Safavi Stylist
Inspiration for a small transitional guest bedroom in DC Metro with blue walls, light hardwood floors and brown floor.
Inspiration for a small transitional guest bedroom in DC Metro with blue walls, light hardwood floors and brown floor.
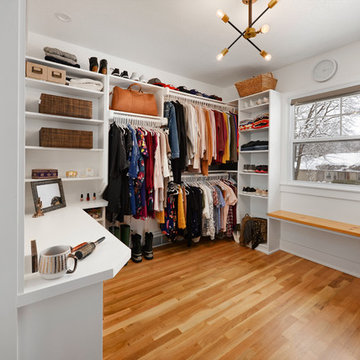
Samantha Ward
This is an example of a mid-sized transitional gender-neutral walk-in wardrobe in Kansas City with medium hardwood floors, open cabinets, white cabinets and brown floor.
This is an example of a mid-sized transitional gender-neutral walk-in wardrobe in Kansas City with medium hardwood floors, open cabinets, white cabinets and brown floor.
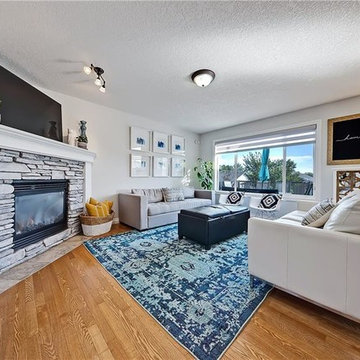
This is an example of a mid-sized transitional living room in Calgary with grey walls, medium hardwood floors, a corner fireplace, a stone fireplace surround and a freestanding tv.
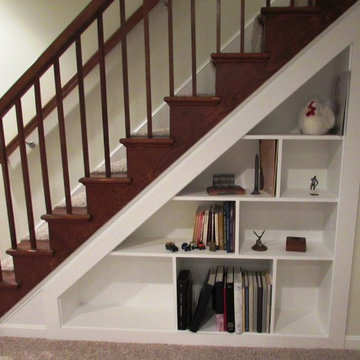
Talon Construction residential remodeled basement in Clarksburg, MD 20871 with storage compartments under the stairs
This is an example of a mid-sized transitional wood straight staircase in DC Metro with wood risers and wood railing.
This is an example of a mid-sized transitional wood straight staircase in DC Metro with wood risers and wood railing.
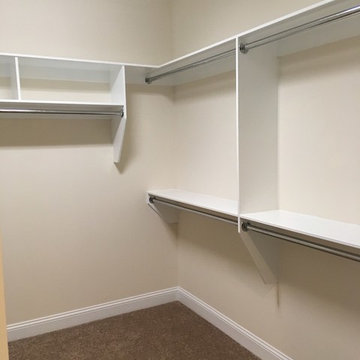
Mike N.
Custom Built closet with custom shelving.
Photo of a mid-sized transitional gender-neutral walk-in wardrobe in Raleigh with open cabinets, white cabinets, carpet and brown floor.
Photo of a mid-sized transitional gender-neutral walk-in wardrobe in Raleigh with open cabinets, white cabinets, carpet and brown floor.
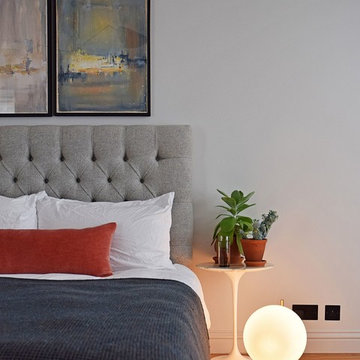
Photo by Matthias Peters
Inspiration for a mid-sized transitional guest bedroom in Devon with grey walls, medium hardwood floors, a standard fireplace, a plaster fireplace surround and brown floor.
Inspiration for a mid-sized transitional guest bedroom in Devon with grey walls, medium hardwood floors, a standard fireplace, a plaster fireplace surround and brown floor.
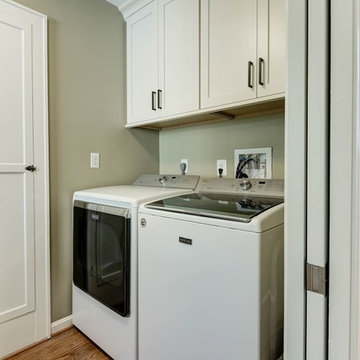
This is an example of a small transitional single-wall laundry cupboard in DC Metro with light hardwood floors, a side-by-side washer and dryer, brown floor, shaker cabinets, white cabinets and grey walls.
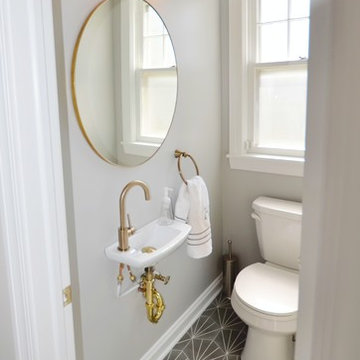
Design ideas for a small transitional powder room in Chicago with cement tiles, a wall-mount sink and grey floor.
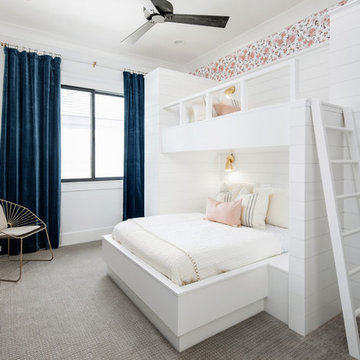
High Res Media
Design ideas for a mid-sized transitional kids' room for girls in Phoenix with multi-coloured walls, carpet and grey floor.
Design ideas for a mid-sized transitional kids' room for girls in Phoenix with multi-coloured walls, carpet and grey floor.
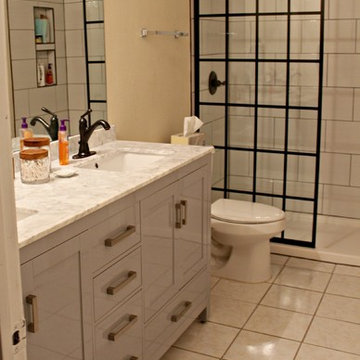
Kim Duggins
Small transitional master bathroom in Dallas with shaker cabinets, grey cabinets, an open shower, white tile, ceramic tile, an undermount sink, marble benchtops and an open shower.
Small transitional master bathroom in Dallas with shaker cabinets, grey cabinets, an open shower, white tile, ceramic tile, an undermount sink, marble benchtops and an open shower.
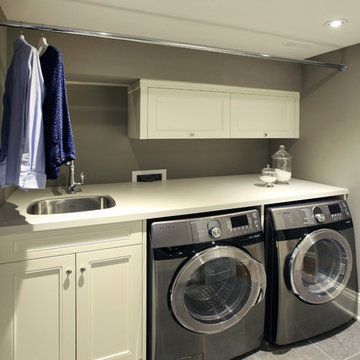
Inspiration for a small transitional single-wall dedicated laundry room in Toronto with an undermount sink, recessed-panel cabinets, white cabinets, beige walls, porcelain floors, a side-by-side washer and dryer and grey floor.
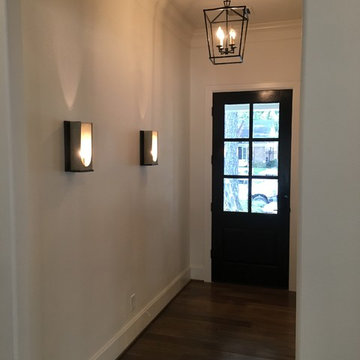
Design ideas for a small transitional foyer in Houston with white walls, medium hardwood floors, a single front door, a black front door and grey floor.
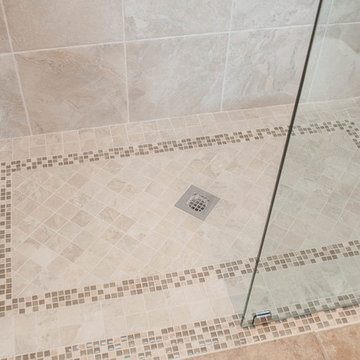
The mosaic tiles flow into a horizontal accent border on the shower walls as well as the floor. The variation of colors in the mosaic tile compliment the existing bathroom floor tile and forms a seamless transition into the zero entry shower.
The walls feature a light neutral 13x13 tile from Tesoro in the color Canyon White. The same tile continues down to the shower floor in a 2x2 size with a diagonal inlay within the mosaic border.
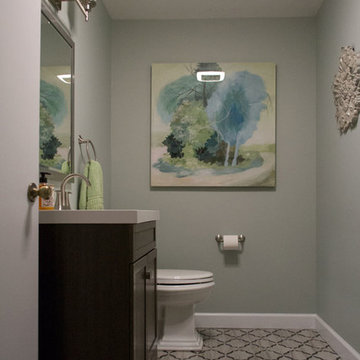
Updated Spec Home: Basement Bathroom
In our Updated Spec Home: Basement Bath, we reveal the newest addition to my mom and sister’s home – a half bath in the Basement. Since they were spending so much time in their Basement Family Room, the need to add a bath on that level quickly became apparent. Fortunately, they had unfinished storage area we could borrow from to make a nice size 8′ x 5′ bath.
Working with a Budget and a Sister
We were working with a budget, but as usual, my sister and I blew the budget on this awesome patterned tile flooring. (Don’t worry design clients – I can stick to a budget when my sister is not around to be a bad influence!). With that said, I do think this flooring makes a great focal point for the bath and worth the expense!
On the Walls
We painted the walls Sherwin Williams Sea Salt (SW6204). Then, we brought in lots of interest and color with this gorgeous acrylic wrapped canvas art and oversized decorative medallions.
All of the plumbing fixtures, lighting and vanity were purchased at a local big box store. We were able to find streamlined options that work great in the space. We used brushed nickel as a light and airy metal option.
As you can see this Updated Spec Home: Basement Bath is a functional and fabulous addition to this gorgeous home. Be sure to check out these other Powder Baths we have designed (here and here).
And That’s a Wrap!
Unless my mom and sister build an addition, we have come to the end of our blog series Updated Spec Home. I hope you have enjoyed this series as much as I enjoyed being a part of making this Spec House a warm, inviting, and gorgeous home for two of my very favorite people!
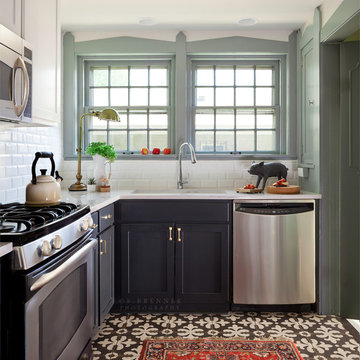
A transitional kitchen with patterned flooring.
Small transitional l-shaped eat-in kitchen in Denver with recessed-panel cabinets, black cabinets, solid surface benchtops, white splashback, subway tile splashback, porcelain floors, an undermount sink, stainless steel appliances, no island and brown floor.
Small transitional l-shaped eat-in kitchen in Denver with recessed-panel cabinets, black cabinets, solid surface benchtops, white splashback, subway tile splashback, porcelain floors, an undermount sink, stainless steel appliances, no island and brown floor.
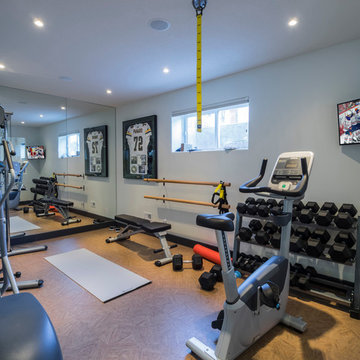
Inspiration for a mid-sized transitional home weight room in Edmonton with white walls and cork floors.
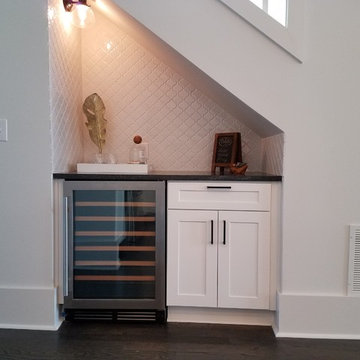
Design ideas for a small transitional single-wall wet bar in Atlanta with no sink, shaker cabinets, white cabinets, solid surface benchtops, white splashback, ceramic splashback and dark hardwood floors.
20,621 Transitional Home Design Photos
5



















