Decorating With Blue And White 2,340 Transitional Home Design Photos
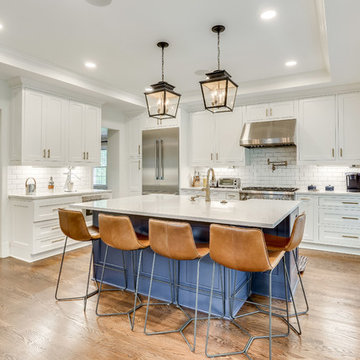
Designed by Daniel Altmann of Reico Kitchen & Bath, this Arlington, VA transitional inspired design of the kitchen and butler's pantry features Greenfield Cabinetry in the Jackson inset style door in 2 finishes. The perimeter cabinet features a Glacier finish while the kitchen island and butler's pantry in a Nebula finish. The countertops throughout the space feature engineered stone from Silestone in the color Pearl Jasmine. Kitchen appliances are by KitchenAid. Photos courtesy of BTW Images LLC.
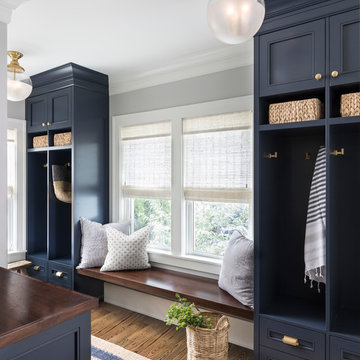
Design ideas for a transitional mudroom in Detroit with grey walls and dark hardwood floors.
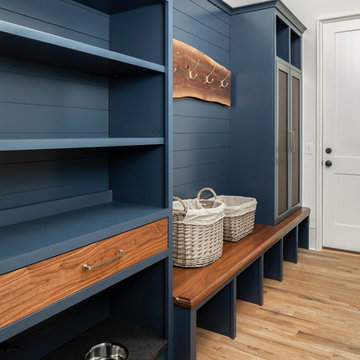
Inspiration for a mid-sized transitional mudroom in Charlotte with white walls and light hardwood floors.
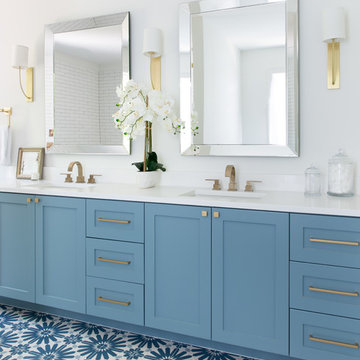
We gave this blue-and-white Austin bathroom interesting elements through the floral floor tile and gold accents.
Project designed by Sara Barney’s Austin interior design studio BANDD DESIGN. They serve the entire Austin area and its surrounding towns, with an emphasis on Round Rock, Lake Travis, West Lake Hills, and Tarrytown.
For more about BANDD DESIGN, click here: https://bandddesign.com/
To learn more about this project, click here:
https://bandddesign.com/austin-camelot-interior-design/
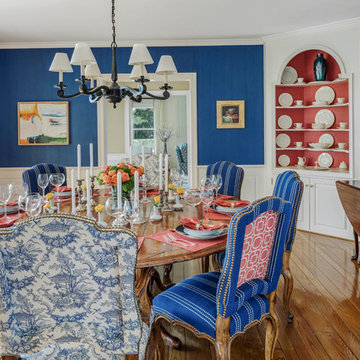
The clients wanted an elegant, sophisticated, and comfortable style that served their lives but also required a design that would preserve and enhance various existing details. To modernize the interior, we looked to the home's gorgeous water views, bringing in colors and textures that related to sand, sea, and sky.
Project designed by Boston interior design studio Dane Austin Design. They serve Boston, Cambridge, Hingham, Cohasset, Newton, Weston, Lexington, Concord, Dover, Andover, Gloucester, as well as surrounding areas.
For more about Dane Austin Design, click here: https://daneaustindesign.com/
To learn more about this project, click here:
https://daneaustindesign.com/oyster-harbors-estate
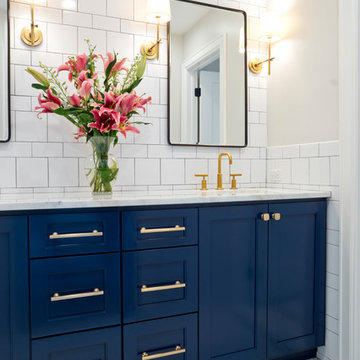
Photo of a transitional bathroom in Austin with recessed-panel cabinets, blue cabinets, white tile, subway tile, beige walls, mosaic tile floors, an undermount sink, multi-coloured floor and white benchtops.
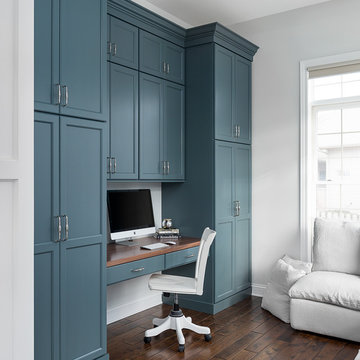
Picture Perfect House
This is an example of a mid-sized transitional study room in Chicago with grey walls, dark hardwood floors, a built-in desk and brown floor.
This is an example of a mid-sized transitional study room in Chicago with grey walls, dark hardwood floors, a built-in desk and brown floor.
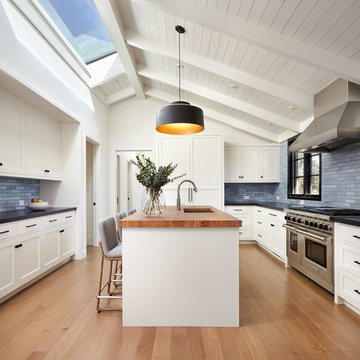
Photography: Agnieszka Jakubowicz
Construction: EBHCI
Inspiration for a transitional separate kitchen in San Francisco with an undermount sink, shaker cabinets, white cabinets, blue splashback, subway tile splashback, stainless steel appliances, medium hardwood floors, with island and black benchtop.
Inspiration for a transitional separate kitchen in San Francisco with an undermount sink, shaker cabinets, white cabinets, blue splashback, subway tile splashback, stainless steel appliances, medium hardwood floors, with island and black benchtop.
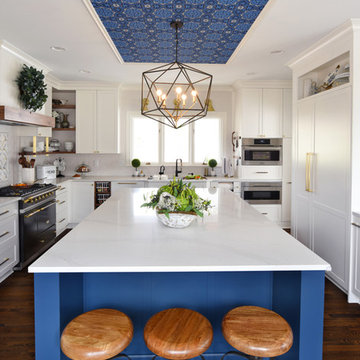
Design ideas for a transitional kitchen in Cincinnati with shaker cabinets, white cabinets, grey splashback, stainless steel appliances, dark hardwood floors, with island, brown floor and grey benchtop.
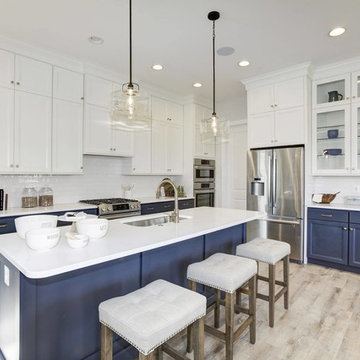
Transitional kitchen in DC Metro with an undermount sink, recessed-panel cabinets, blue cabinets, white splashback, subway tile splashback, stainless steel appliances, with island, beige floor and white benchtop.
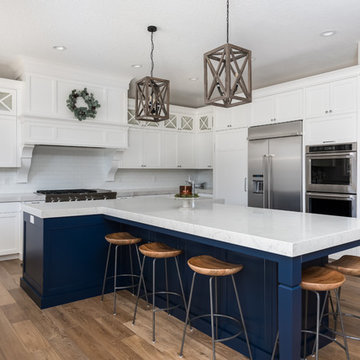
This is an example of a transitional kitchen in Salt Lake City with shaker cabinets, white cabinets, white splashback, subway tile splashback, stainless steel appliances, medium hardwood floors, with island and white benchtop.
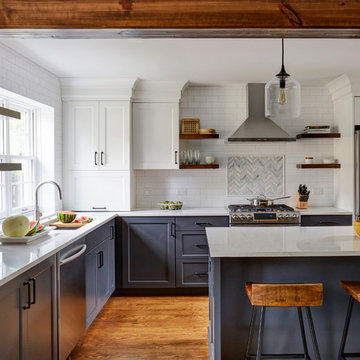
Transitional l-shaped kitchen in Chicago with an undermount sink, shaker cabinets, blue cabinets, white splashback, subway tile splashback, stainless steel appliances, medium hardwood floors, with island and white benchtop.
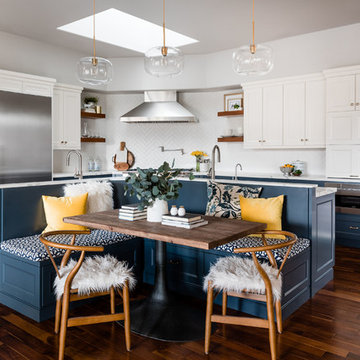
Stephanie Russo
Transitional l-shaped eat-in kitchen in Sacramento with recessed-panel cabinets, white cabinets, white splashback, stainless steel appliances, medium hardwood floors, with island, brown floor and white benchtop.
Transitional l-shaped eat-in kitchen in Sacramento with recessed-panel cabinets, white cabinets, white splashback, stainless steel appliances, medium hardwood floors, with island, brown floor and white benchtop.
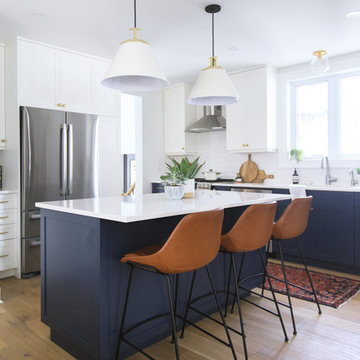
Ryan Salisbury
Photo of a mid-sized transitional u-shaped eat-in kitchen in Toronto with shaker cabinets, blue cabinets, white splashback, stainless steel appliances, light hardwood floors, with island, beige floor, white benchtop, an undermount sink, quartz benchtops and subway tile splashback.
Photo of a mid-sized transitional u-shaped eat-in kitchen in Toronto with shaker cabinets, blue cabinets, white splashback, stainless steel appliances, light hardwood floors, with island, beige floor, white benchtop, an undermount sink, quartz benchtops and subway tile splashback.
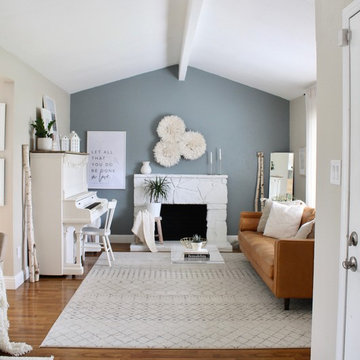
Inspiration for a transitional living room in Sacramento with blue walls, medium hardwood floors, a standard fireplace, a stone fireplace surround and brown floor.
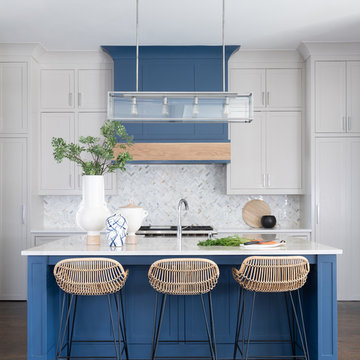
Transitional galley kitchen in Dallas with shaker cabinets, white cabinets, multi-coloured splashback, panelled appliances, dark hardwood floors, with island, brown floor and white benchtop.
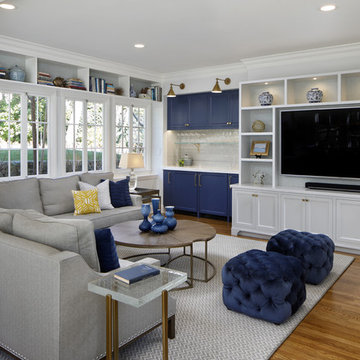
Bernard André Photography
Inspiration for a transitional family room in San Francisco with white walls, medium hardwood floors, a wall-mounted tv and brown floor.
Inspiration for a transitional family room in San Francisco with white walls, medium hardwood floors, a wall-mounted tv and brown floor.
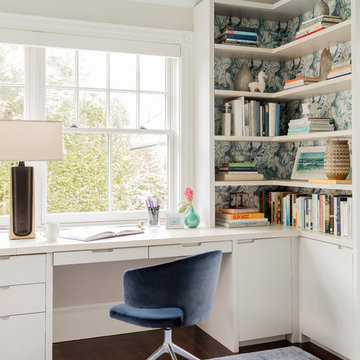
Photography by Michael J. Lee
Inspiration for a mid-sized transitional home office in Boston with white walls, a built-in desk, a library and dark hardwood floors.
Inspiration for a mid-sized transitional home office in Boston with white walls, a built-in desk, a library and dark hardwood floors.
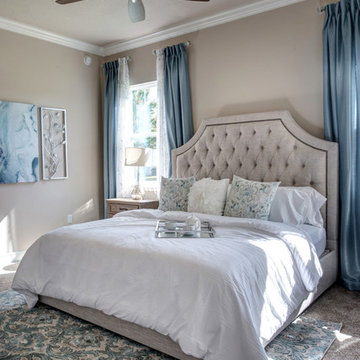
John Jernigan Photography
Design ideas for a transitional bedroom in Orlando with beige walls, carpet and beige floor.
Design ideas for a transitional bedroom in Orlando with beige walls, carpet and beige floor.
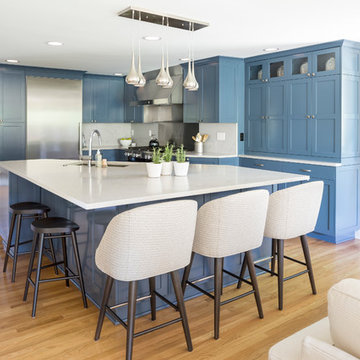
Inspiration for a mid-sized transitional l-shaped open plan kitchen in Seattle with an undermount sink, shaker cabinets, blue cabinets, white splashback, stone slab splashback, stainless steel appliances, medium hardwood floors, with island, brown floor, white benchtop and solid surface benchtops.
Decorating With Blue And White 2,340 Transitional Home Design Photos
3


















