Shiplap Walls 351 Transitional Home Design Photos
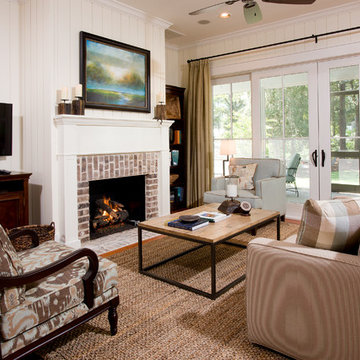
Rob Kaufman Photography
This is an example of a transitional living room in Charleston with a brick fireplace surround.
This is an example of a transitional living room in Charleston with a brick fireplace surround.
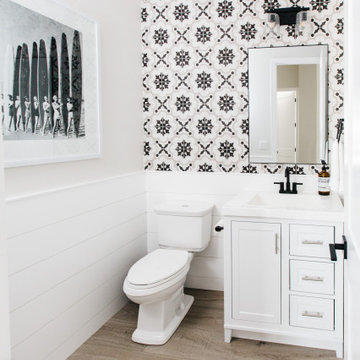
Inspiration for a transitional powder room in Phoenix with shaker cabinets, white cabinets, a two-piece toilet, multi-coloured tile, grey walls, medium hardwood floors, brown floor and white benchtops.
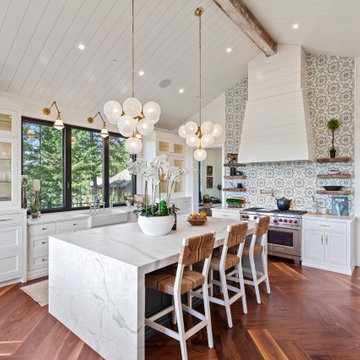
Two levels of South-facing (and lake-facing) outdoor spaces wrap the home and provide ample excuses to spend leisure time outside. Acting as an added room to the home, this area connects the interior to the gorgeous neighboring countryside, even featuring an outdoor grill and barbecue area. A massive two-story rock-faced wood burning fireplace with subtle copper accents define both the interior and exterior living spaces. Providing warmth, comfort, and a stunning focal point, this fireplace serves as a central gathering place in any season. A chef’s kitchen is equipped with a 48” professional range which allows for gourmet cooking with a phenomenal view. With an expansive bunk room for guests, the home has been designed with a grand master suite that exudes luxury and takes in views from the North, West, and South sides of the panoramic beauty.
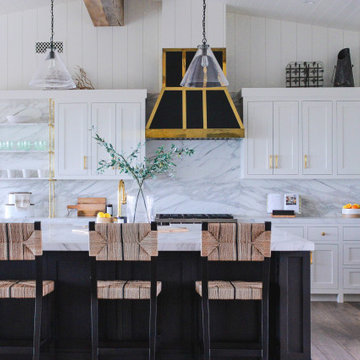
Inspiration for a transitional kitchen in Orange County with shaker cabinets, white cabinets, white splashback, stone slab splashback, panelled appliances, with island and white benchtop.
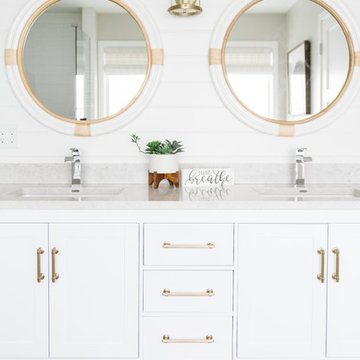
This is an example of a transitional bathroom in Minneapolis with shaker cabinets, white cabinets, white walls, an undermount sink, beige floor and grey benchtops.
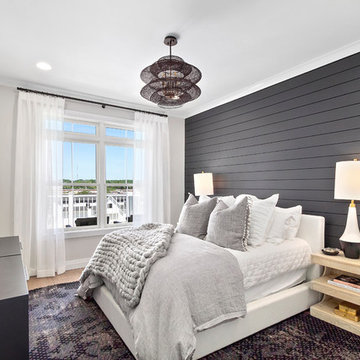
Design ideas for a transitional bedroom in New York with medium hardwood floors, brown floor and grey walls.
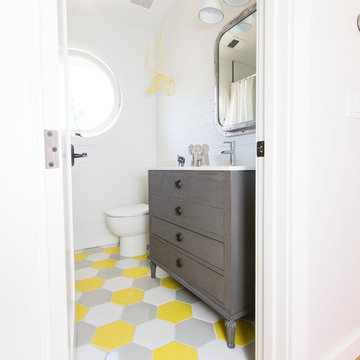
Lynn Bagley Photography
Transitional kids bathroom in Sacramento with grey cabinets, white walls, mosaic tile floors, multi-coloured floor and flat-panel cabinets.
Transitional kids bathroom in Sacramento with grey cabinets, white walls, mosaic tile floors, multi-coloured floor and flat-panel cabinets.
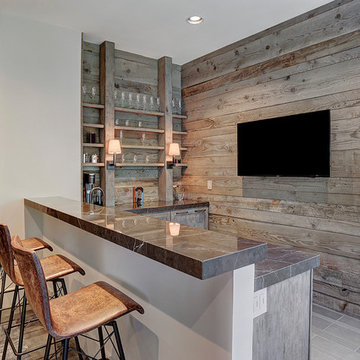
This is an example of a transitional l-shaped wet bar in Houston with shaker cabinets, distressed cabinets, timber splashback and grey floor.
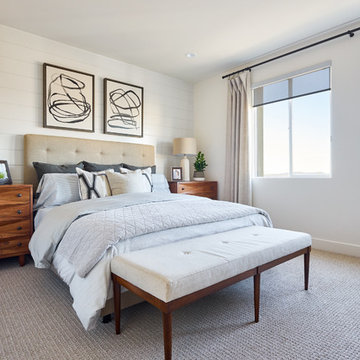
Residence Two Master Bedroom
Photo of a transitional bedroom in Orange County with marble floors.
Photo of a transitional bedroom in Orange County with marble floors.
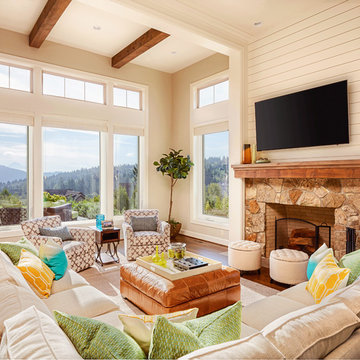
The Aspect Window Series has been independently tested to meet strict energy efficiency standards and is ENERGY STAR® certified.
Aspect brand custom vinyl windows come standard with an innovative, multi-chambered frame and sash design, triple weather-stripping and ComforTech™ Warm Edge Glazing, a high-tech glass package that measurably improves thermal performance—for less heat loss, warmer glass temperatures and reduced interior condensation.
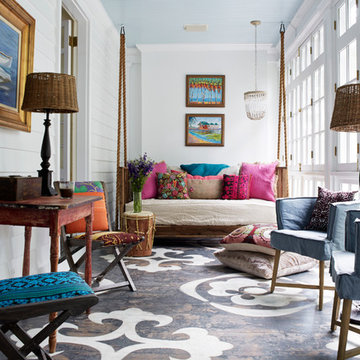
Photo Cred: Kip Dawkins (www.kipdawkinsphotography.com)
Photo of a transitional sunroom in Richmond with a standard ceiling and multi-coloured floor.
Photo of a transitional sunroom in Richmond with a standard ceiling and multi-coloured floor.
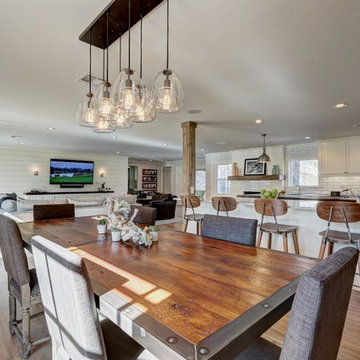
Design ideas for a mid-sized transitional open plan dining in Oklahoma City with white walls and medium hardwood floors.
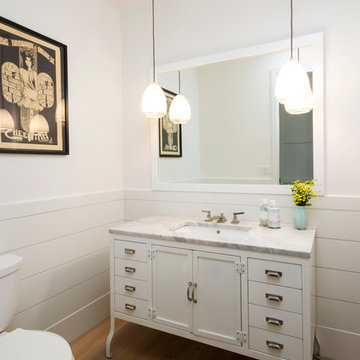
Photo of a transitional bathroom in Los Angeles with an undermount sink, recessed-panel cabinets, white cabinets and a two-piece toilet.
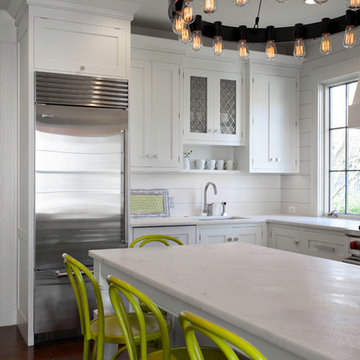
Design by Karen Swanson, New England Design Works. Custom cabinetry - white inset in kitchen / red inset in butler's pantry by Pennville Custom Cabinetry.
Photo credit: Evan White
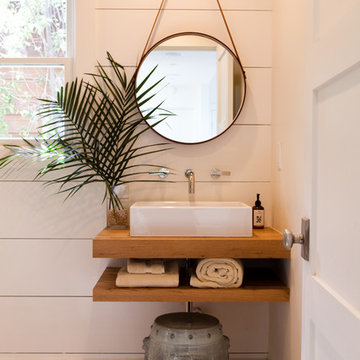
The limestone floors are set off by the tongue and groove walls and the vintage barn wood custom made vanity.
This is an example of a transitional bathroom in Los Angeles with a vessel sink, wood benchtops and brown benchtops.
This is an example of a transitional bathroom in Los Angeles with a vessel sink, wood benchtops and brown benchtops.
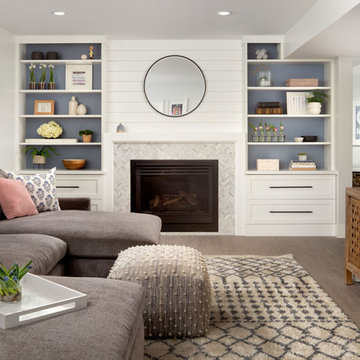
Design ideas for a transitional family room in DC Metro with white walls, a standard fireplace, a tile fireplace surround, brown floor and planked wall panelling.
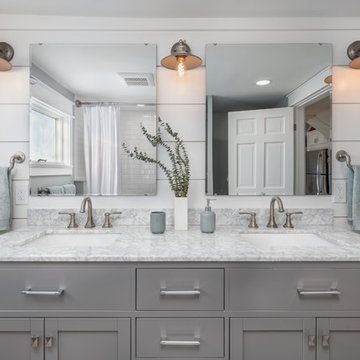
This is an example of a small transitional bathroom in Boston with shaker cabinets, grey cabinets, an alcove tub, an alcove shower, subway tile, grey walls, an undermount sink, marble benchtops, a shower curtain and grey benchtops.
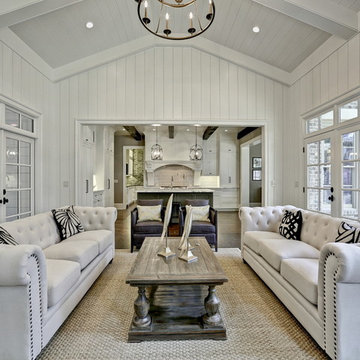
Home Tours America
Realtor Travis Reed
Photo of a transitional living room in Atlanta with white walls.
Photo of a transitional living room in Atlanta with white walls.
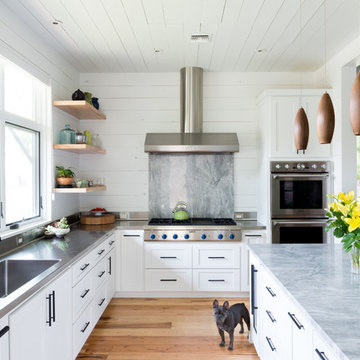
Mark Menjivar
Transitional l-shaped kitchen in Austin with an integrated sink, shaker cabinets, white cabinets, stainless steel benchtops, grey splashback, stainless steel appliances, medium hardwood floors, with island and marble splashback.
Transitional l-shaped kitchen in Austin with an integrated sink, shaker cabinets, white cabinets, stainless steel benchtops, grey splashback, stainless steel appliances, medium hardwood floors, with island and marble splashback.
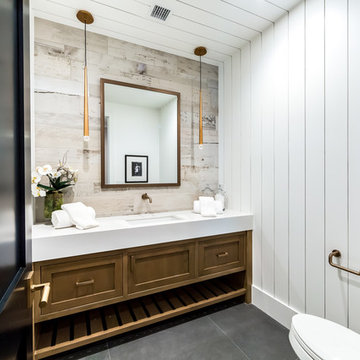
Inspiration for a transitional bathroom in Los Angeles with shaker cabinets, medium wood cabinets, white walls, an undermount sink, grey floor and white benchtops.
Shiplap Walls 351 Transitional Home Design Photos
8


















