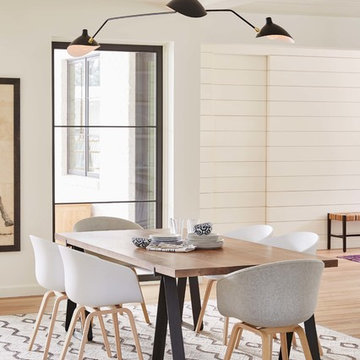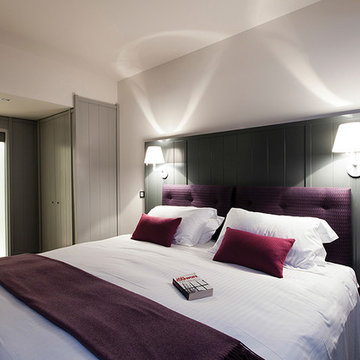Shiplap Walls 351 Transitional Home Design Photos
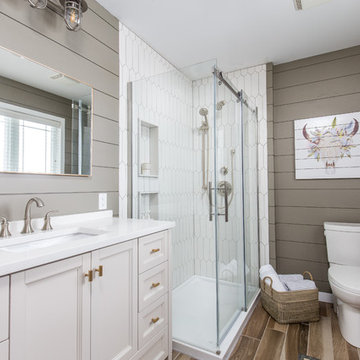
This is an example of a transitional 3/4 bathroom in Toronto with a corner shower, white tile, porcelain tile, grey walls, an undermount sink, quartzite benchtops, brown floor, a sliding shower screen, recessed-panel cabinets and beige cabinets.
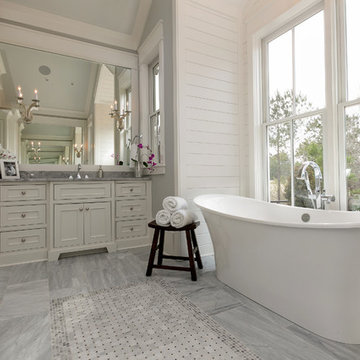
Photography by Patrick Brickman
Home by Lowcountry Premier Custom Homes
This is an example of a transitional bathroom in Charleston with recessed-panel cabinets, grey cabinets and gray tile.
This is an example of a transitional bathroom in Charleston with recessed-panel cabinets, grey cabinets and gray tile.
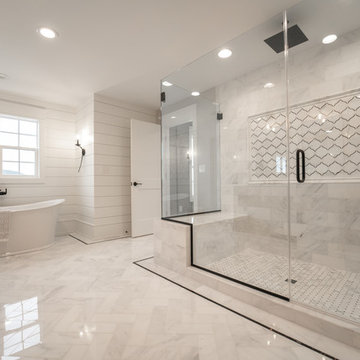
Northwest Indiana Media and Marketing
Transitional bathroom in Chicago with a freestanding tub, a corner shower, gray tile, white walls, white floor and a hinged shower door.
Transitional bathroom in Chicago with a freestanding tub, a corner shower, gray tile, white walls, white floor and a hinged shower door.
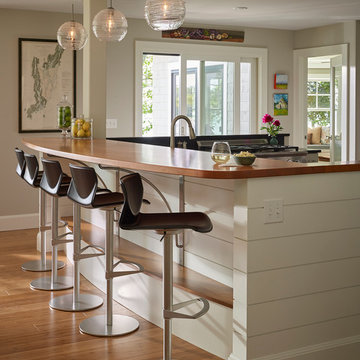
Whitten Architects | ARCHITECT
Knickerbocker Group | INTERIOR DESIGN
Knickerbocker Group | MILLWORK & CABINETRY
Knickerbocker Group | CONSTRUCTION
Darren Setlow | PHOTOGRAPHER
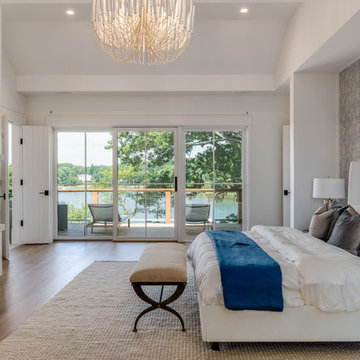
Photo of a transitional master bedroom in New York with white walls, medium hardwood floors, a ribbon fireplace, a stone fireplace surround and brown floor.
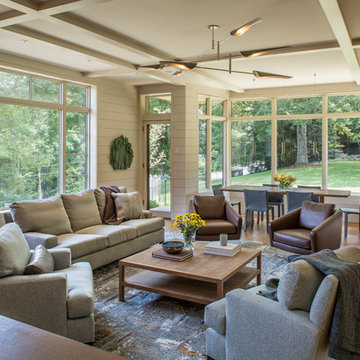
Inspiration for a large transitional open concept living room in Other with white walls, medium hardwood floors and brown floor.
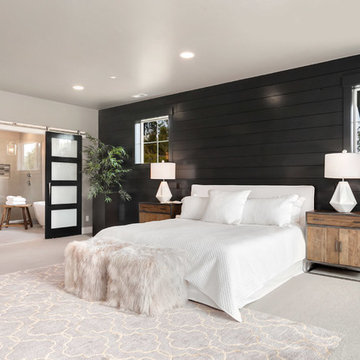
Transitional master bedroom in Seattle with black walls, carpet, no fireplace and grey floor.
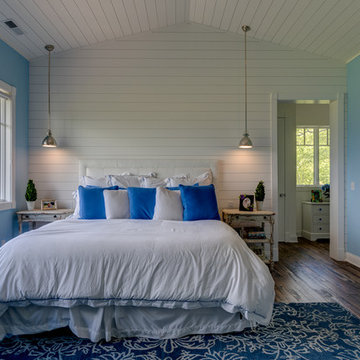
Kevin Meechan
Photo of a transitional master bedroom in Other with multi-coloured walls, dark hardwood floors and brown floor.
Photo of a transitional master bedroom in Other with multi-coloured walls, dark hardwood floors and brown floor.
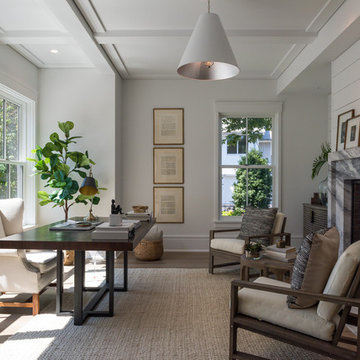
Inspiration for a transitional study room in New York with white walls, medium hardwood floors, a stone fireplace surround, a freestanding desk, brown floor and a standard fireplace.
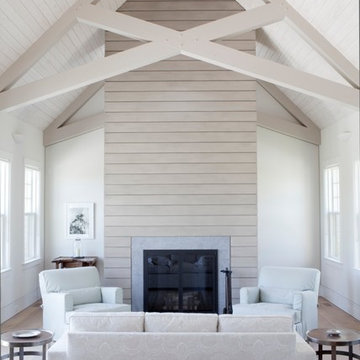
Transitional living room in Boston with white walls, a standard fireplace and no tv.
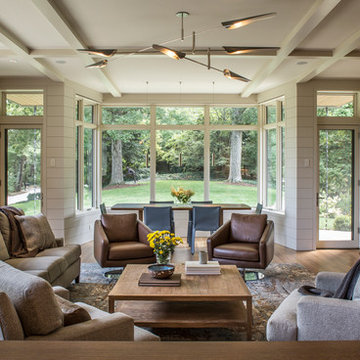
Photography by David Dietrich
Photo of a large transitional open concept living room in Other with white walls, medium hardwood floors, a standard fireplace, a concrete fireplace surround, no tv and brown floor.
Photo of a large transitional open concept living room in Other with white walls, medium hardwood floors, a standard fireplace, a concrete fireplace surround, no tv and brown floor.
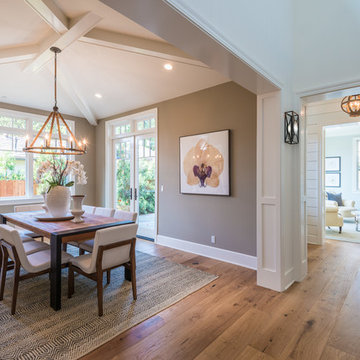
Photos Provided by Hugh Evans of Partners Trust, Interior Design by Jill Wolff Interior Design
Inspiration for a transitional dining room in Los Angeles with grey walls, medium hardwood floors and brown floor.
Inspiration for a transitional dining room in Los Angeles with grey walls, medium hardwood floors and brown floor.
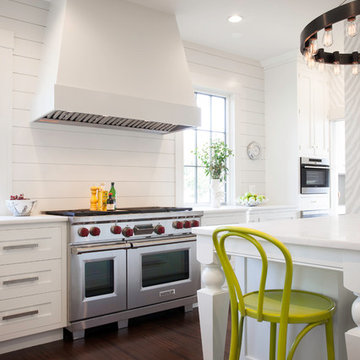
Design by Karen Swanson, New England Design Works. Custom cabinetry - white inset in kitchen / red inset in butler's pantry by Pennville Custom Cabinetry.
Photo credit: Evan White
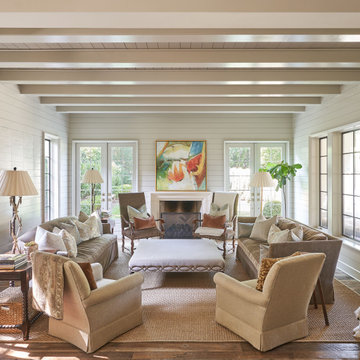
Transitional enclosed living room in Charlotte with white walls, dark hardwood floors, a standard fireplace and brown floor.
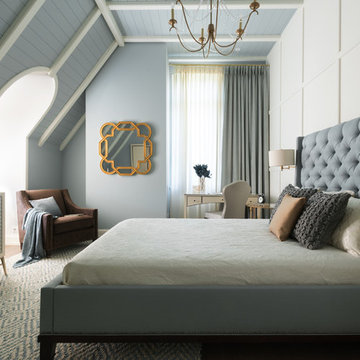
Сергей Гравчиков
Inspiration for a transitional master bedroom in Moscow with grey walls and carpet.
Inspiration for a transitional master bedroom in Moscow with grey walls and carpet.
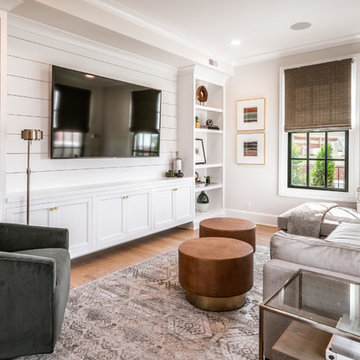
Inspiration for a transitional family room in Louisville with a library, grey walls, light hardwood floors, no fireplace and a built-in media wall.
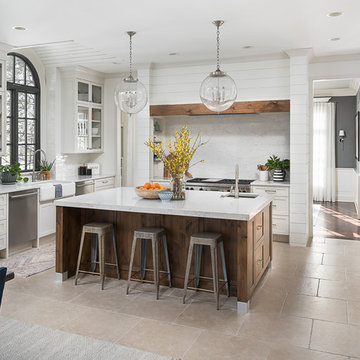
This large kitchen was desperately needing a refresh. It was far to traditional for the homeowners taste. Additionally, there was no direct path to the dining room as you needed to enter through a butlers pantry. I opened up two doorways into the kitchen from the dining room, which allowed natural light to flow in. The former butlers pantry was then sealed up and became part of the formerly to small pantry. The homeowners now have a 13' long walk through pantry, accessible from both the new bar area and the kitchen.
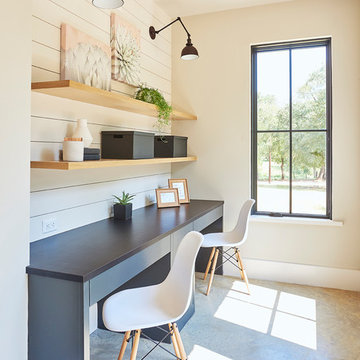
Brian McWeeney
This is an example of a transitional study room in Dallas with white walls, concrete floors, a built-in desk and grey floor.
This is an example of a transitional study room in Dallas with white walls, concrete floors, a built-in desk and grey floor.
Shiplap Walls 351 Transitional Home Design Photos
6



















