Shiplap Walls 351 Transitional Home Design Photos
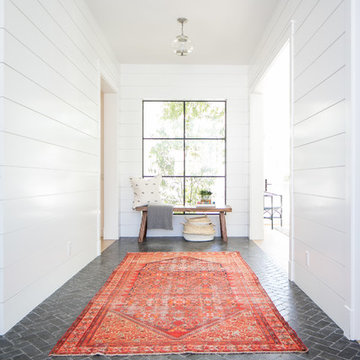
Ryan Garvin
Transitional entry hall in Orange County with white walls, brick floors and grey floor.
Transitional entry hall in Orange County with white walls, brick floors and grey floor.
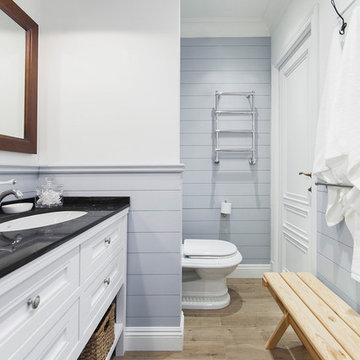
This is an example of a mid-sized transitional bathroom in New York with white cabinets, an undermount sink, granite benchtops, recessed-panel cabinets and grey walls.
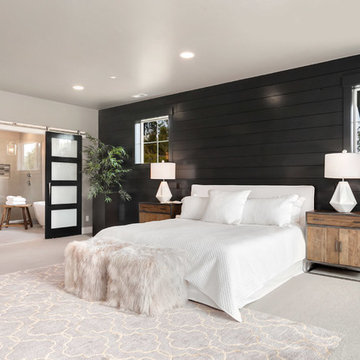
Transitional master bedroom in Seattle with black walls, carpet, no fireplace and grey floor.
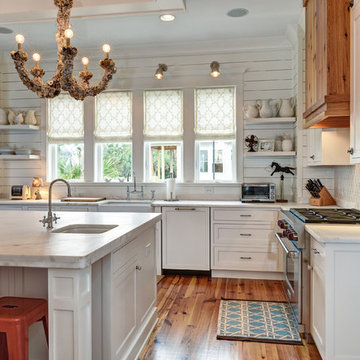
Photography by William Quarles
Design ideas for a transitional l-shaped kitchen in Charleston with a farmhouse sink, recessed-panel cabinets, white cabinets, white splashback, stainless steel appliances and marble benchtops.
Design ideas for a transitional l-shaped kitchen in Charleston with a farmhouse sink, recessed-panel cabinets, white cabinets, white splashback, stainless steel appliances and marble benchtops.
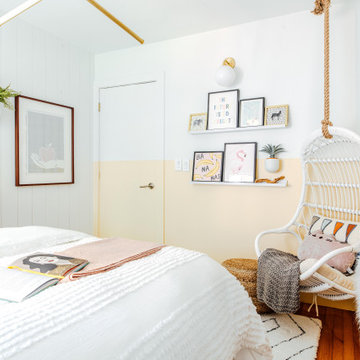
Design + Execution by EFE Creative Lab
Photography by Christine Michelle Photography
Design ideas for a transitional kids' room for girls in Miami with yellow walls, medium hardwood floors and brown floor.
Design ideas for a transitional kids' room for girls in Miami with yellow walls, medium hardwood floors and brown floor.
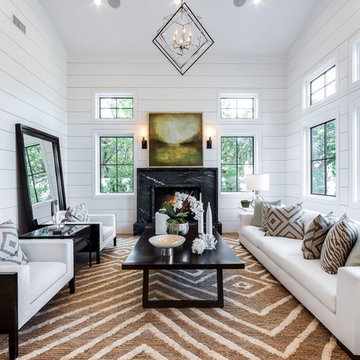
Transitional living room in Los Angeles with white walls, medium hardwood floors, a standard fireplace, a stone fireplace surround and brown floor.
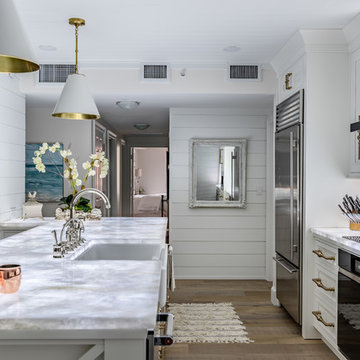
Design ideas for a transitional kitchen in Miami with a farmhouse sink, beaded inset cabinets, white cabinets, white splashback, stone slab splashback, stainless steel appliances, dark hardwood floors, with island, brown floor and white benchtop.
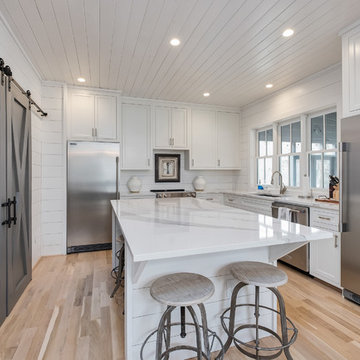
Transitional l-shaped kitchen in Birmingham with an undermount sink, recessed-panel cabinets, white cabinets, stainless steel appliances, light hardwood floors, with island, beige floor and white benchtop.
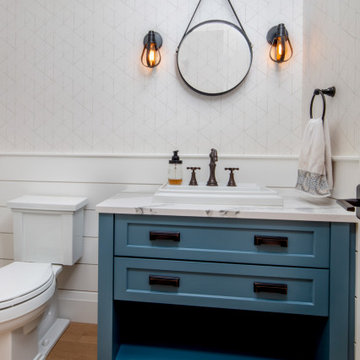
Embodying many of the key elements that are iconic in craftsman design, the rooms of this home are both luxurious and welcoming. From a kitchen with a statement range hood and dramatic chiseled edge quartz countertops, to a character-rich basement bar and lounge area, to a fashion-lover's dream master closet, this stunning family home has a special charm for everyone and the perfect space for everything.
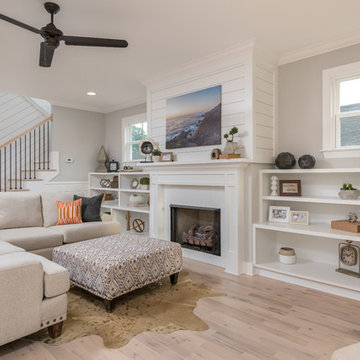
Transitional living room in Other with white walls, light hardwood floors, a standard fireplace, a tile fireplace surround and beige floor.
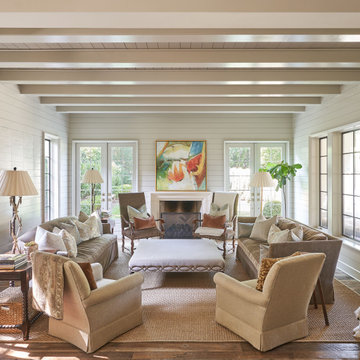
Transitional enclosed living room in Charlotte with white walls, dark hardwood floors, a standard fireplace and brown floor.
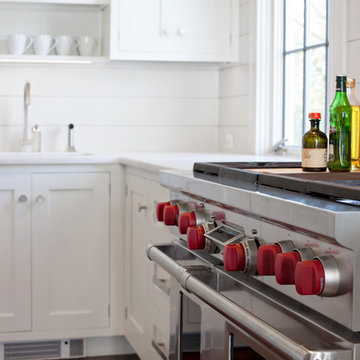
Design by Karen Swanson, New England Design Works. Custom cabinetry - white inset in kitchen / red inset in butler's pantry by Pennville Custom Cabinetry.
Photo credit: Evan White
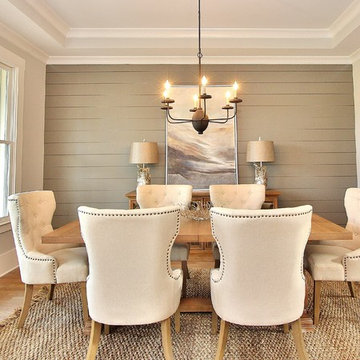
Inspiration for a transitional dining room in Atlanta with grey walls, medium hardwood floors and brown floor.
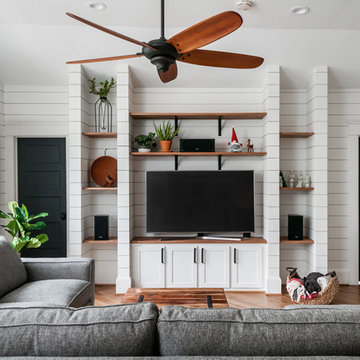
This is an example of a transitional family room in Atlanta with white walls, medium hardwood floors, no fireplace and a built-in media wall.
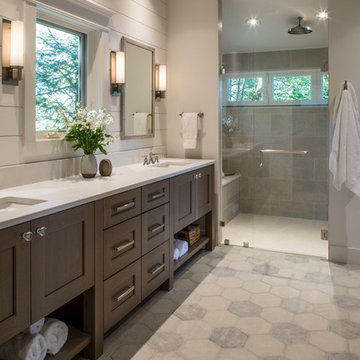
Interior Design: Allard + Roberts Interior Design
Construction: K Enterprises
Photography: David Dietrich Photography
Photo of a mid-sized transitional master bathroom in Other with medium wood cabinets, a double shower, a two-piece toilet, gray tile, ceramic tile, white walls, ceramic floors, an undermount sink, engineered quartz benchtops, grey floor, a hinged shower door, white benchtops and shaker cabinets.
Photo of a mid-sized transitional master bathroom in Other with medium wood cabinets, a double shower, a two-piece toilet, gray tile, ceramic tile, white walls, ceramic floors, an undermount sink, engineered quartz benchtops, grey floor, a hinged shower door, white benchtops and shaker cabinets.
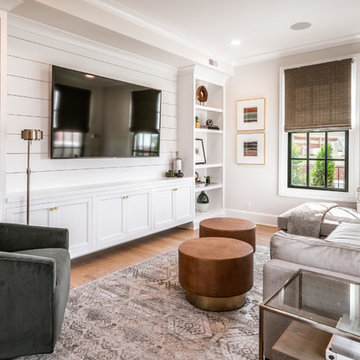
Inspiration for a transitional family room in Louisville with a library, grey walls, light hardwood floors, no fireplace and a built-in media wall.
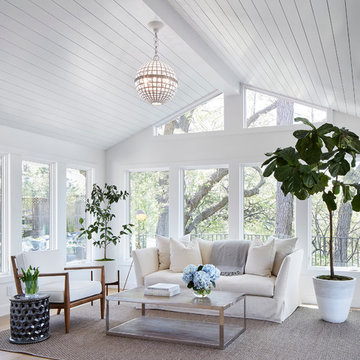
Martha O'Hara Interiors, Interior Design & Photo Styling | Corey Gaffer, Photography | Please Note: All “related,” “similar,” and “sponsored” products tagged or listed by Houzz are not actual products pictured. They have not been approved by Martha O’Hara Interiors nor any of the professionals credited. For information about our work, please contact design@oharainteriors.com.
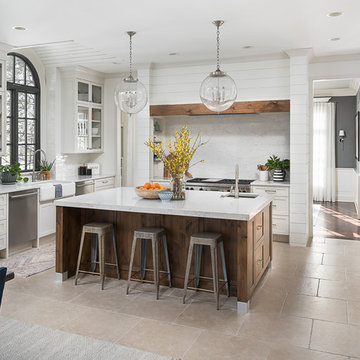
This large kitchen was desperately needing a refresh. It was far to traditional for the homeowners taste. Additionally, there was no direct path to the dining room as you needed to enter through a butlers pantry. I opened up two doorways into the kitchen from the dining room, which allowed natural light to flow in. The former butlers pantry was then sealed up and became part of the formerly to small pantry. The homeowners now have a 13' long walk through pantry, accessible from both the new bar area and the kitchen.

Jonathan Raith Inc. - Builder
Sam Oberter - Photography
Design ideas for a mid-sized transitional gender-neutral kids' bedroom in Boston with white walls.
Design ideas for a mid-sized transitional gender-neutral kids' bedroom in Boston with white walls.
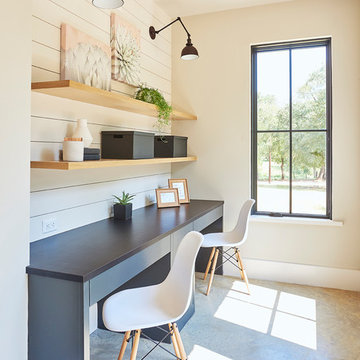
Brian McWeeney
This is an example of a transitional study room in Dallas with white walls, concrete floors, a built-in desk and grey floor.
This is an example of a transitional study room in Dallas with white walls, concrete floors, a built-in desk and grey floor.
Shiplap Walls 351 Transitional Home Design Photos
5


















