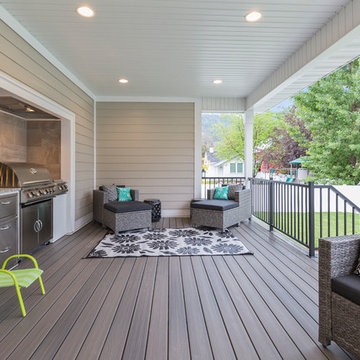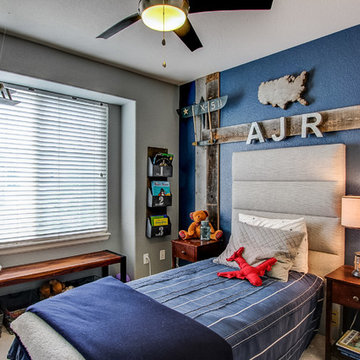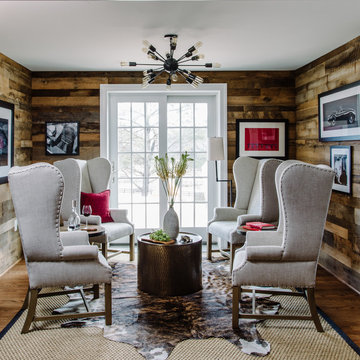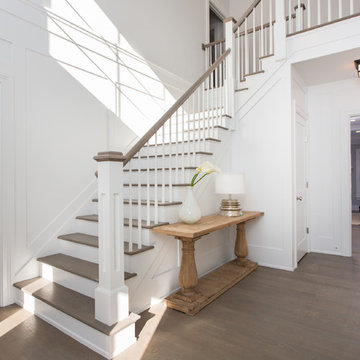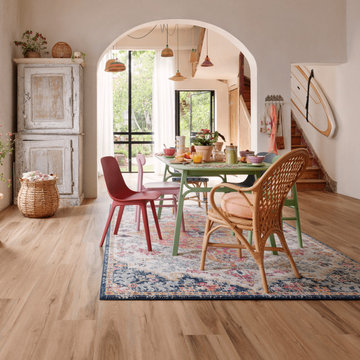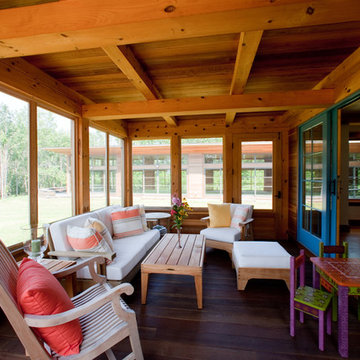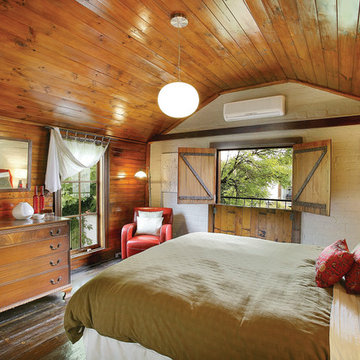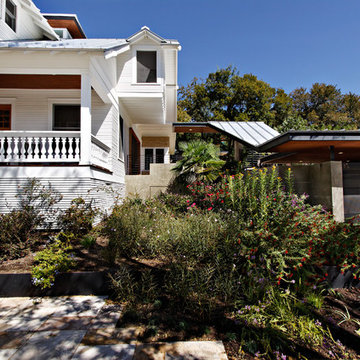268 Transitional Home Design Photos
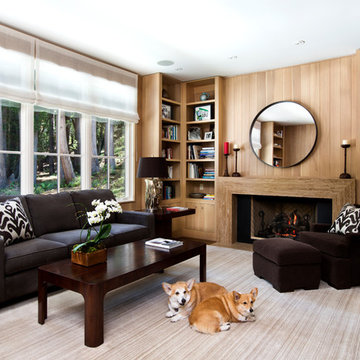
Photographer: Bernard André
This is an example of a transitional living room in San Francisco with a library.
This is an example of a transitional living room in San Francisco with a library.
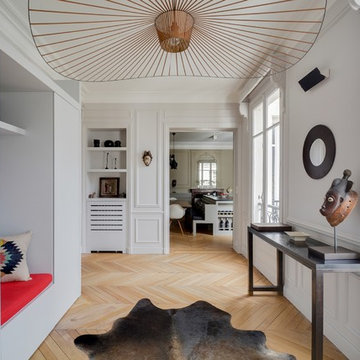
Design ideas for an expansive transitional hallway in Paris with white walls and light hardwood floors.
Find the right local pro for your project
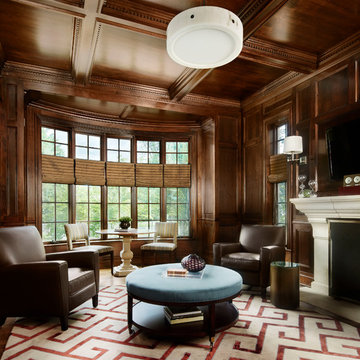
Morgante Wilson Architects turned this existing Library into a functional space by adding extra seating by the window for mini meeting. The ottoman is upholstered in suede so that you can easily put your feet up with no worry.
Werner Straube Photography
Reload the page to not see this specific ad anymore
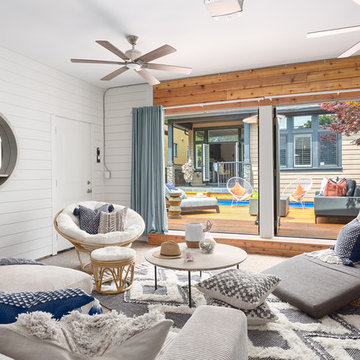
Beyond Beige Interior Design | www.beyondbeige.com | Ph: 604-876-3800 | Photography By Provoke Studios | Furniture Purchased From The Living Lab Furniture Co
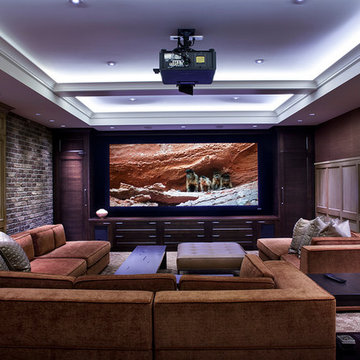
CEDIA 2013 Triple Gold Winning Project "Historic Renovation". Winner of Best Integrated Home Level 5, Best Overall Documentation and Best Overall Integrated Home. This project features full Crestron whole house automation and system integration. Graytek would like to recognize; Architerior, Teragon Developments, John Minty Design and Wiedemann Architectural Design. Photos by Kim Christie
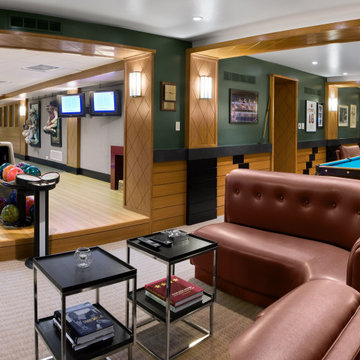
Transitional fully buried basement in Boston with green walls, carpet, no fireplace, white floor, decorative wall panelling and wood walls.
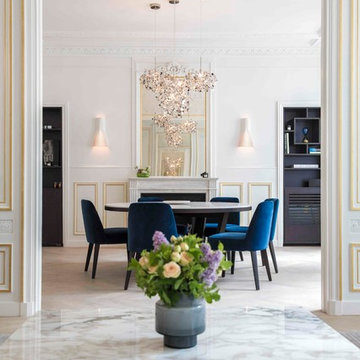
Un appartement au charme très #parisien, près des quais de seine, mettant en scène un mariage inédit de moderne et d’ancien : découvrez en images cette réalisation localisée Rue de Solférino. http://bit.ly/20fIc27
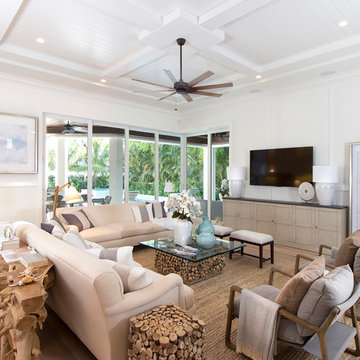
Exterior photo of custom design by South Florida Design, City of Naples, FL. Photo Credit to Mario Menchaca/South Florida Design.
Design ideas for a large transitional living room in Miami with white walls, light hardwood floors and a wall-mounted tv.
Design ideas for a large transitional living room in Miami with white walls, light hardwood floors and a wall-mounted tv.
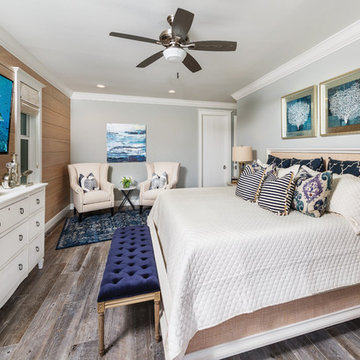
This home was featured in the May 2016 edition of HOME & DESIGN Magazine. To see the rest of the home tour as well as other luxury homes featured, visit http://www.homeanddesign.net/classic-cottage/
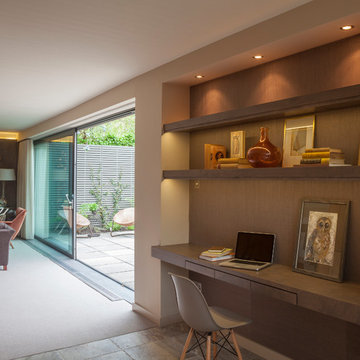
Transitional study room in Dublin with beige walls, a built-in desk and beige floor.
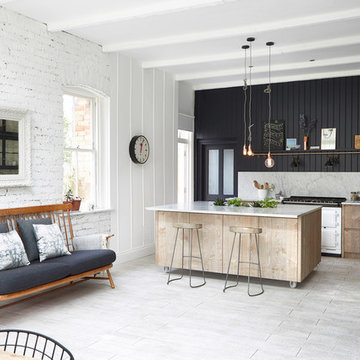
Photo of a transitional open plan kitchen in London with white splashback, white appliances, with island and painted wood floors.
268 Transitional Home Design Photos
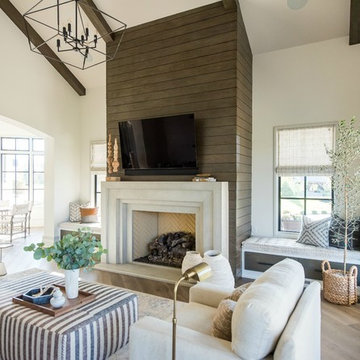
Photo of a large transitional open concept family room in Indianapolis with white walls, medium hardwood floors, a standard fireplace, a concrete fireplace surround, a wall-mounted tv and brown floor.
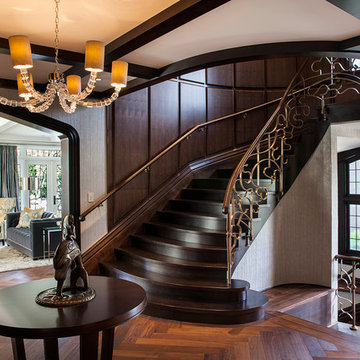
CEDIA 2013 Triple Gold Winning Project "Historic Renovation". Winner of Best Integrated Home Level 5, Best Overall Documentation and Best Overall Integrated Home. This project features full Crestron whole house automation and system integration. Graytek would like to recognize; Architerior, Teragon Developments, John Minty Design and Wiedemann Architectural Design. Photos by Kim Christie
9



















