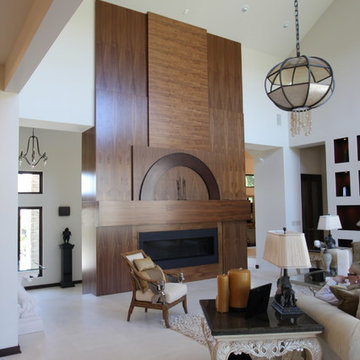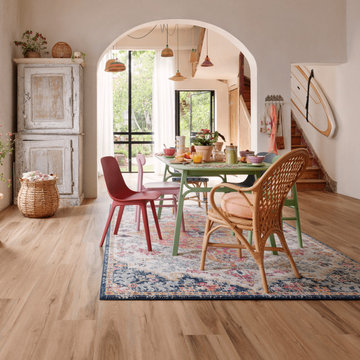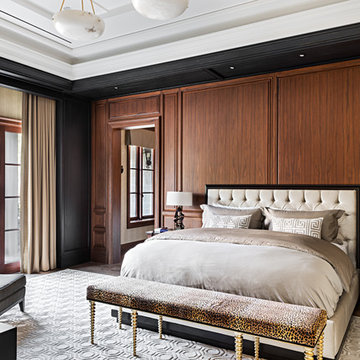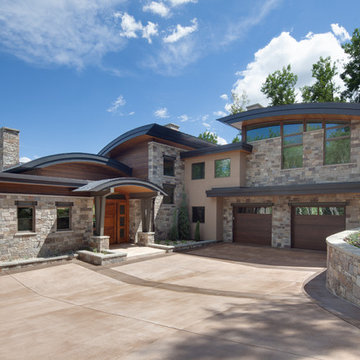268 Transitional Home Design Photos
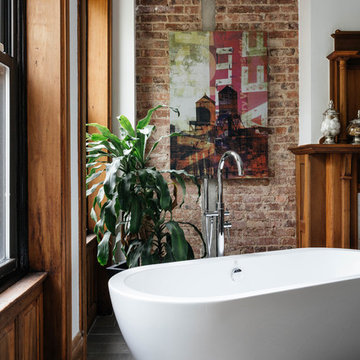
Nick Glimenakis Photography
Design ideas for a transitional master bathroom in New York with a freestanding tub and concrete floors.
Design ideas for a transitional master bathroom in New York with a freestanding tub and concrete floors.
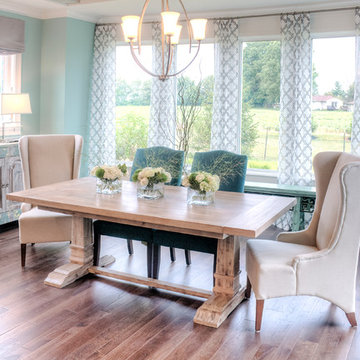
Design ideas for a transitional dining room in Louisville with blue walls and dark hardwood floors.
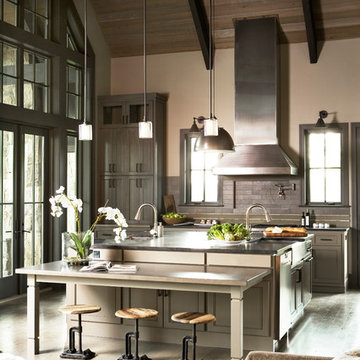
Design ideas for a transitional open plan kitchen in Other with recessed-panel cabinets and brown cabinets.
Find the right local pro for your project
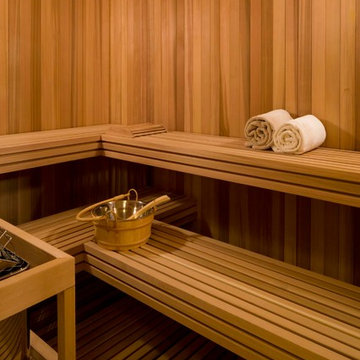
Photo of a transitional bathroom in Denver with with a sauna.
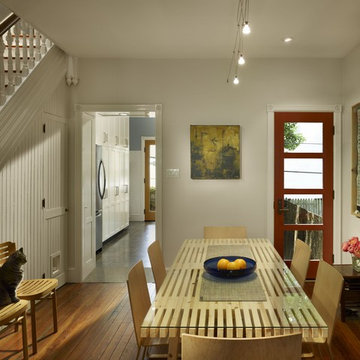
Halkin Photography LLC
Transitional dining room in Philadelphia with white walls and medium hardwood floors.
Transitional dining room in Philadelphia with white walls and medium hardwood floors.
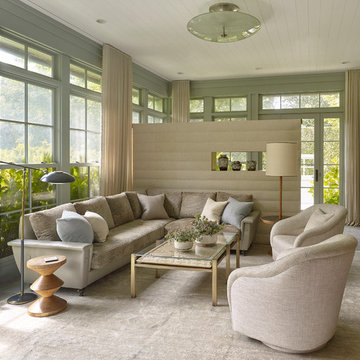
Large transitional sunroom in New York with concrete floors, no fireplace and a standard ceiling.
Reload the page to not see this specific ad anymore
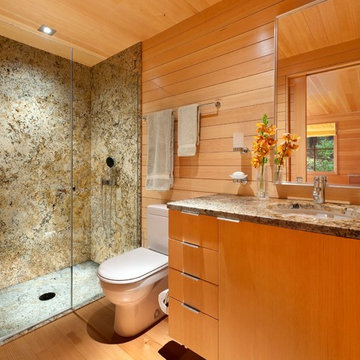
The guest bath seen here is compact in its footprint - again drawing from the local boat building traditions. Tongue and groove fir walls conceal hidden compartments and feel tailored yet simple.
The hanging wall cabinet allow for a more open feeling as well.
The shower is given a large amount of the floor area of the room. The shower is a curb-less configuration and utilizes polished finishes on the walls and a sandblasted finish on the floor.
Eric Reinholdt - Project Architect/Lead Designer with Elliott + Elliott Architecture
Photo: Tom Crane Photography, Inc.
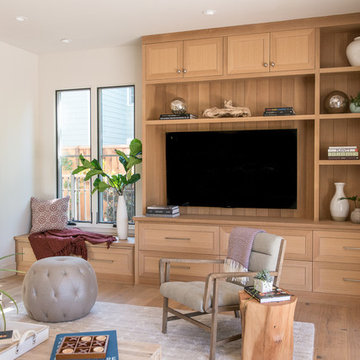
Sited on a quiet street in Palo Alto, this new home is a warmer take on the popular modern farmhouse style. Rather than high contrast and white clapboard, earthy stucco and warm stained cedar set the scene of a forever home for an active and growing young family. The heart of the home is the large kitchen and living spaces opening the entire rear of the house to a lush, private backyard. Downstairs is a full basement, designed to be kid-centric with endless spaces for entertaining. A private master suite on the second level allows for quiet retreat from the chaos and bustle of everyday.
Interior Design: Jeanne Moeschler Interior Design
Photography: Reed Zelezny
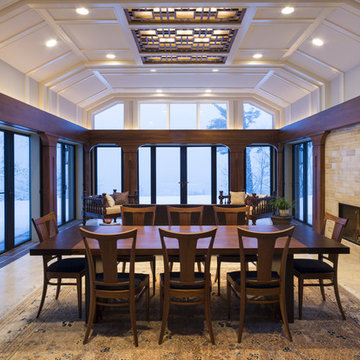
NanaWall
NanaWall.com
Inspiration for a large transitional separate dining room in Chicago with a standard fireplace and a tile fireplace surround.
Inspiration for a large transitional separate dining room in Chicago with a standard fireplace and a tile fireplace surround.
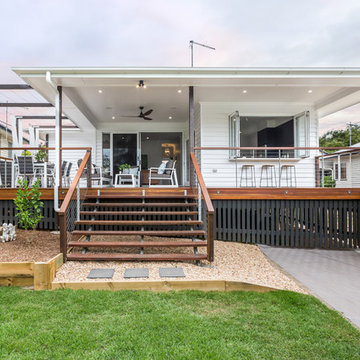
B&M Photography
This is an example of a small transitional one-storey white house exterior in Brisbane with wood siding, a hip roof and a metal roof.
This is an example of a small transitional one-storey white house exterior in Brisbane with wood siding, a hip roof and a metal roof.
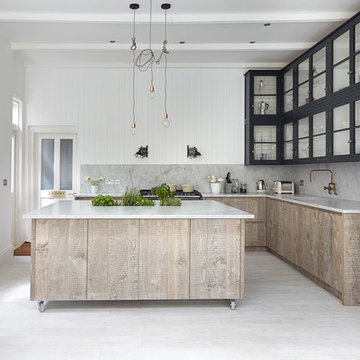
Inspiration for a transitional l-shaped kitchen in London with glass-front cabinets, blue cabinets, white splashback, with island and painted wood floors.
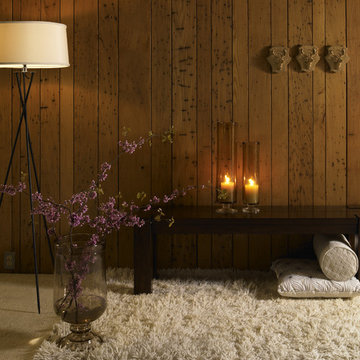
Solid Wood Furniture.
This is an example of a transitional living room in Atlanta with carpet.
This is an example of a transitional living room in Atlanta with carpet.
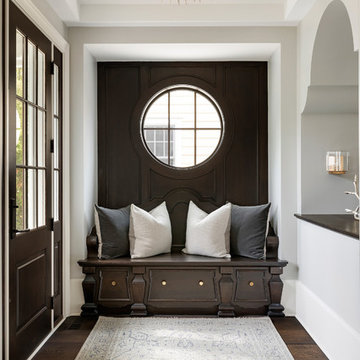
This is an example of a mid-sized transitional entry hall in Minneapolis with grey walls, dark hardwood floors, a single front door and a dark wood front door.
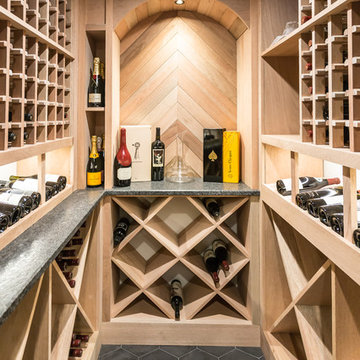
Photo of a transitional wine cellar in Philadelphia with diamond bins and grey floor.
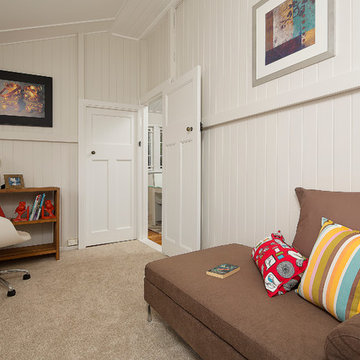
Caco Photography
Photo of a small transitional family room in Gold Coast - Tweed with carpet, a library, white walls and no fireplace.
Photo of a small transitional family room in Gold Coast - Tweed with carpet, a library, white walls and no fireplace.
268 Transitional Home Design Photos
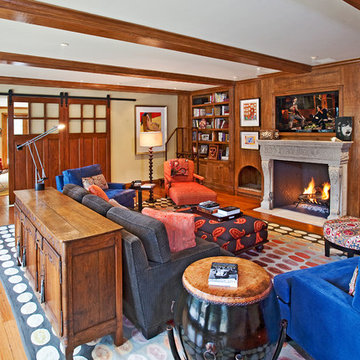
Photos By: Simon Berlyn
Architecture By: Hayne Architects
Project Management By: Matt Myers
Photo of a transitional family room in Los Angeles with beige walls, medium hardwood floors, a standard fireplace and a wall-mounted tv.
Photo of a transitional family room in Los Angeles with beige walls, medium hardwood floors, a standard fireplace and a wall-mounted tv.
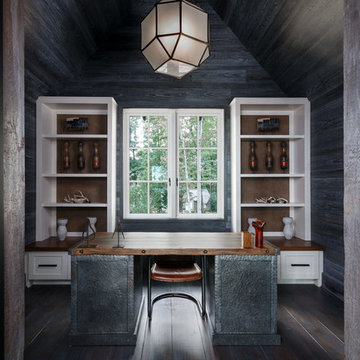
Adam Cameron Photography
Photo of a mid-sized transitional study room in Charlotte with dark hardwood floors, no fireplace and a freestanding desk.
Photo of a mid-sized transitional study room in Charlotte with dark hardwood floors, no fireplace and a freestanding desk.
6



















