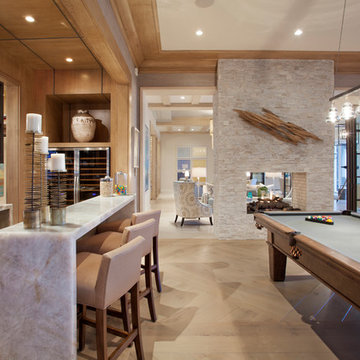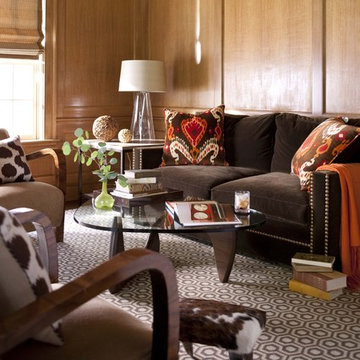268 Transitional Home Design Photos
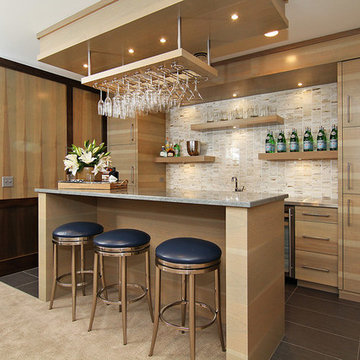
Transitional galley seated home bar in Minneapolis with flat-panel cabinets, light wood cabinets, beige splashback and matchstick tile splashback.
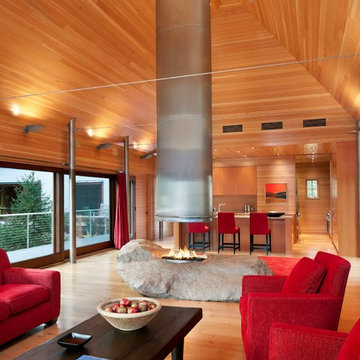
The interior of the wharf cottage appears boat like and clad in tongue and groove Douglas fir. A small galley kitchen sits at the far end right. Nearby an open serving island, dining area and living area are all open to the soaring ceiling and custom fireplace.
The fireplace consists of a 12,000# monolith carved to received a custom gas fireplace element. The chimney is cantilevered from the ceiling. The structural steel columns seen supporting the building from the exterior are thin and light. This lightness is enhanced by the taught stainless steel tie rods spanning the space.
Eric Reinholdt - Project Architect/Lead Designer with Elliott + Elliott Architecture
Photo: Tom Crane Photography, Inc.
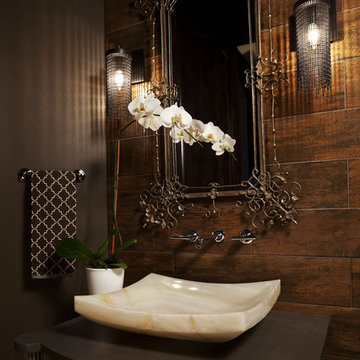
Interior Design by Martha O'Hara Interiors
Built by Hendel Homes
Photography by Troy Thies
Photo Styling by Shannon Gale
This is an example of a transitional bathroom in Minneapolis with a vessel sink, brown walls and brown benchtops.
This is an example of a transitional bathroom in Minneapolis with a vessel sink, brown walls and brown benchtops.
Find the right local pro for your project
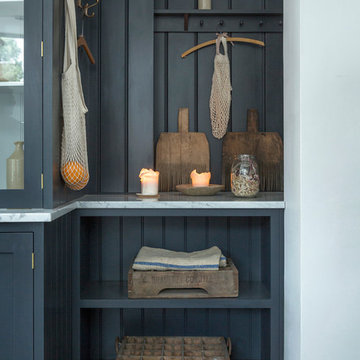
deVOL Kitchens
Inspiration for a transitional kitchen in London with blue cabinets, marble benchtops and open cabinets.
Inspiration for a transitional kitchen in London with blue cabinets, marble benchtops and open cabinets.
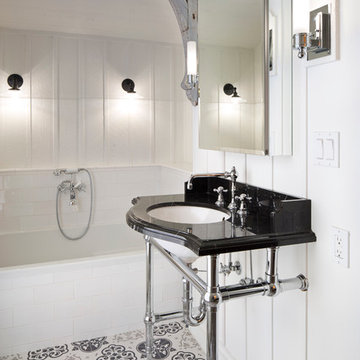
Design ideas for a mid-sized transitional 3/4 bathroom in Other with white walls, an alcove tub, white tile, subway tile, a console sink, a shower/bathtub combo, porcelain floors, solid surface benchtops, multi-coloured floor and a shower curtain.
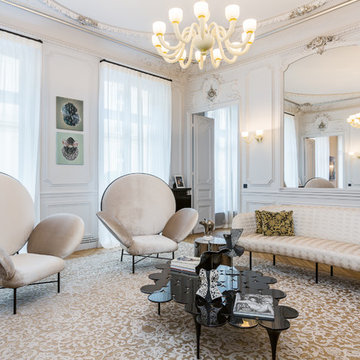
Mathieu Fiol Lier
Photo of a large transitional formal enclosed living room in Paris with white walls, medium hardwood floors, no fireplace and no tv.
Photo of a large transitional formal enclosed living room in Paris with white walls, medium hardwood floors, no fireplace and no tv.
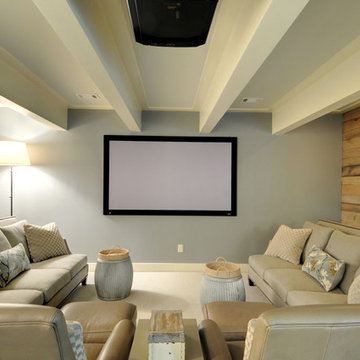
Media Room
This is an example of a mid-sized transitional home theatre in Atlanta with carpet and multi-coloured walls.
This is an example of a mid-sized transitional home theatre in Atlanta with carpet and multi-coloured walls.
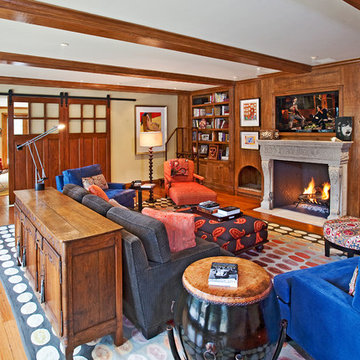
Photos By: Simon Berlyn
Architecture By: Hayne Architects
Project Management By: Matt Myers
Photo of a transitional family room in Los Angeles with beige walls, medium hardwood floors, a standard fireplace and a wall-mounted tv.
Photo of a transitional family room in Los Angeles with beige walls, medium hardwood floors, a standard fireplace and a wall-mounted tv.
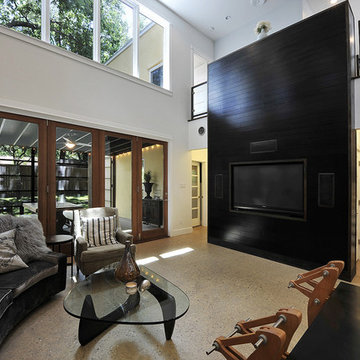
Large transitional living room in Austin with a built-in media wall and white walls.
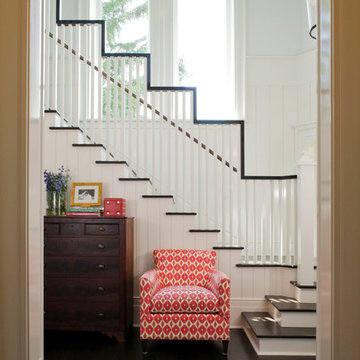
Wonderful Stair Design
Design ideas for a transitional wood staircase in New York with painted wood risers.
Design ideas for a transitional wood staircase in New York with painted wood risers.
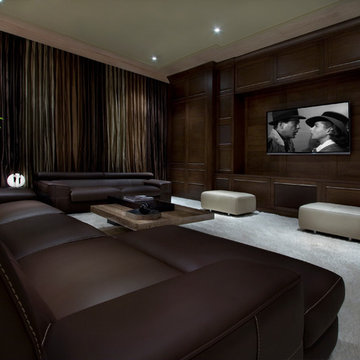
Inspiration for a transitional home theatre in Orlando with carpet and grey floor.
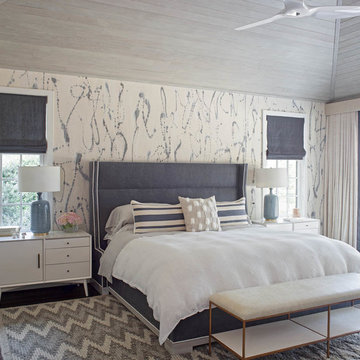
Richard Leo Johnson
This is an example of a large transitional master bedroom in Atlanta with multi-coloured walls, dark hardwood floors, no fireplace and brown floor.
This is an example of a large transitional master bedroom in Atlanta with multi-coloured walls, dark hardwood floors, no fireplace and brown floor.
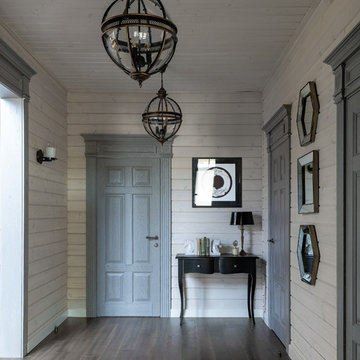
Design ideas for a transitional hallway in Moscow with brown floor, beige walls and dark hardwood floors.
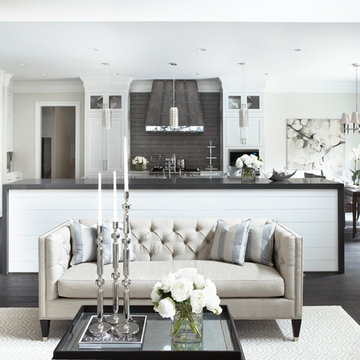
Photo of a large transitional open concept living room in Charleston with white walls and dark hardwood floors.
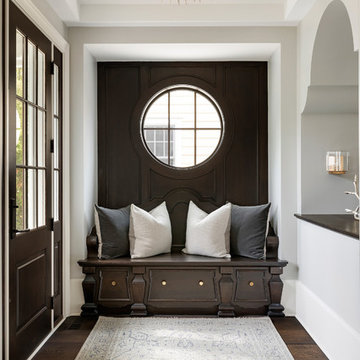
This is an example of a mid-sized transitional entry hall in Minneapolis with grey walls, dark hardwood floors, a single front door and a dark wood front door.
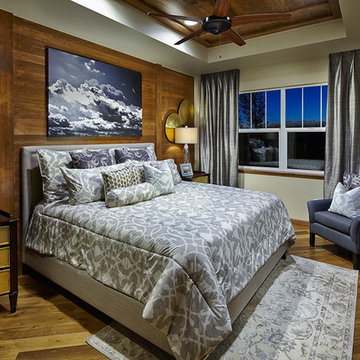
E.L. Imagery
Design ideas for a transitional bedroom in Denver with white walls and medium hardwood floors.
Design ideas for a transitional bedroom in Denver with white walls and medium hardwood floors.
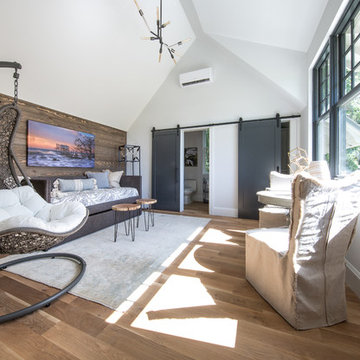
The carriage house has as much design as the rest of this amazing property. From the sliding barn door to the Cypress shiplap accent wall to the hammock style chair, there are so many special details. We particularly love the canvas photograph of "Little Blue," one of Hunting Island's last cottages, recently torn down after suffering damage from Hurricane Matthew.
268 Transitional Home Design Photos
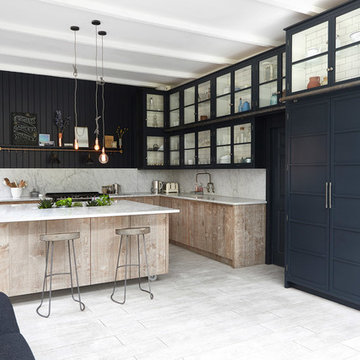
Inspiration for a transitional l-shaped open plan kitchen in London with glass-front cabinets, blue cabinets, white splashback, with island and painted wood floors.
1



















