837 Transitional Home Design Photos
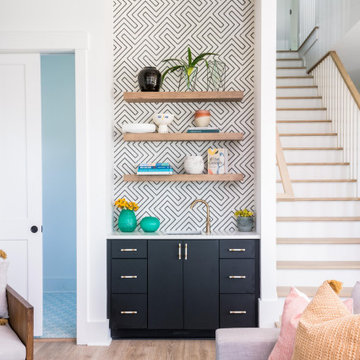
This is an example of a large transitional open concept family room in Charleston with a home bar, white walls, light hardwood floors and beige floor.
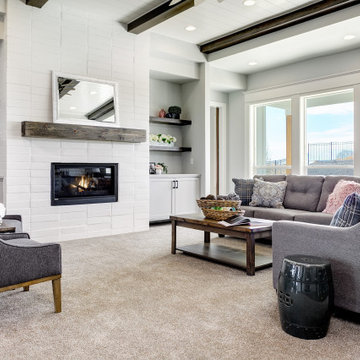
Large transitional formal open concept living room in Boise with grey walls, carpet, a ribbon fireplace, no tv, beige floor and wood.
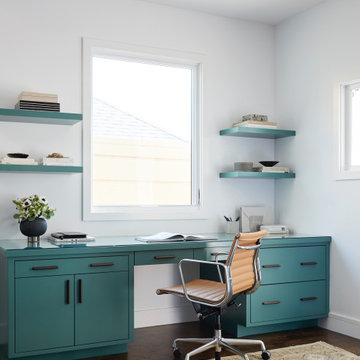
The home office highlights the clients' bold, yet subtle style.
Interior Designer: Amanda Teal
Photographer: John Merkl
Photo of a mid-sized transitional study room in San Francisco with white walls, medium hardwood floors, a built-in desk and brown floor.
Photo of a mid-sized transitional study room in San Francisco with white walls, medium hardwood floors, a built-in desk and brown floor.
Find the right local pro for your project
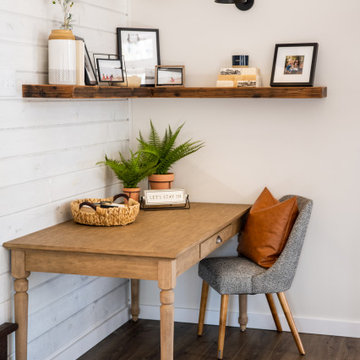
Design ideas for a mid-sized transitional study room in Minneapolis with white walls, medium hardwood floors, a freestanding desk and brown floor.
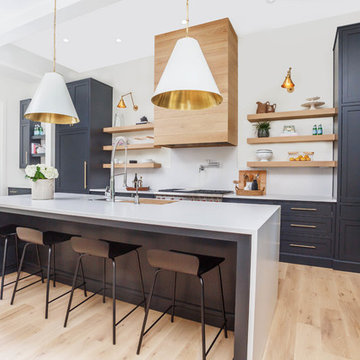
Inspiration for a transitional galley kitchen in Atlanta with an undermount sink, shaker cabinets, black cabinets, white splashback, stone slab splashback, stainless steel appliances, light hardwood floors, with island, beige floor and white benchtop.
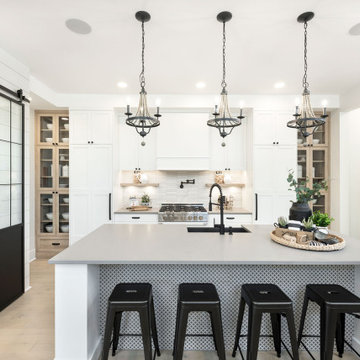
This beautiful kitchen features Lauzon's hardwood flooring Moorland. A magnific White Oak flooring from our Estate series that will enhance your decor with its marvelous light beige color, along with its hand scraped and wire brushed texture and its character look. Improve your indoor air quality with our Pure Genius air-purifying smart floor.
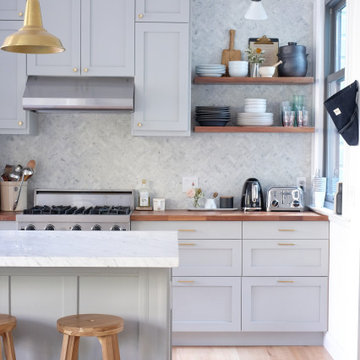
Design by Gina Rachelle Design.
Photography by Max Maloney.
Design ideas for a transitional galley kitchen in San Francisco with shaker cabinets, grey cabinets, wood benchtops, stainless steel appliances, light hardwood floors, with island, beige floor and grey benchtop.
Design ideas for a transitional galley kitchen in San Francisco with shaker cabinets, grey cabinets, wood benchtops, stainless steel appliances, light hardwood floors, with island, beige floor and grey benchtop.
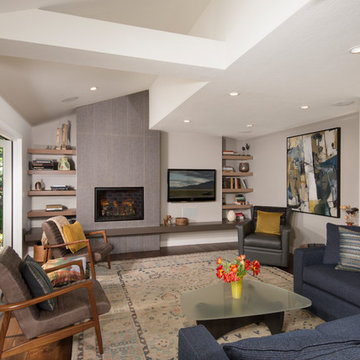
Family Room Addition and Remodel featuring patio door, bifold door, tiled fireplace and floating hearth, and floating shelves | Photo: Finger Photography
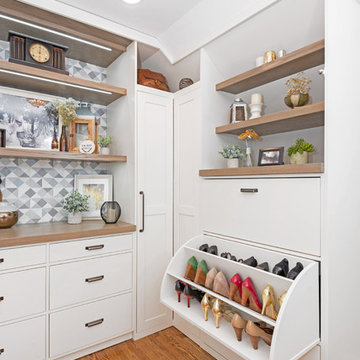
Photo of a large transitional gender-neutral walk-in wardrobe in Other with white cabinets, medium hardwood floors, shaker cabinets and brown floor.
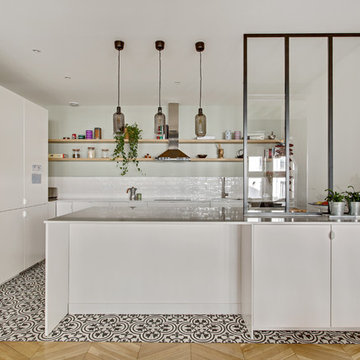
shootin
Design ideas for a transitional l-shaped eat-in kitchen in Paris with an undermount sink, flat-panel cabinets, white cabinets, white splashback, subway tile splashback, stainless steel appliances, cement tiles, a peninsula, multi-coloured floor and white benchtop.
Design ideas for a transitional l-shaped eat-in kitchen in Paris with an undermount sink, flat-panel cabinets, white cabinets, white splashback, subway tile splashback, stainless steel appliances, cement tiles, a peninsula, multi-coloured floor and white benchtop.
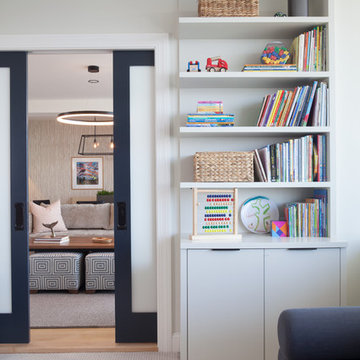
General Contractor: Lee Kimball
Designer: Tomhill Studio
Photo Credit: Sam Gray
Inspiration for a transitional gender-neutral kids' playroom in Boston with carpet and beige walls.
Inspiration for a transitional gender-neutral kids' playroom in Boston with carpet and beige walls.
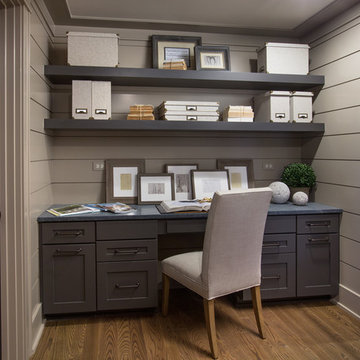
J.E. Evans
Transitional home office in Columbus with a built-in desk.
Transitional home office in Columbus with a built-in desk.
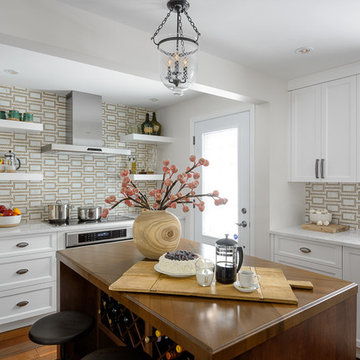
Double Space Photography
Ottawa
This is an example of a mid-sized transitional l-shaped open plan kitchen in Ottawa with wood benchtops, white cabinets, multi-coloured splashback, stainless steel appliances, recessed-panel cabinets, mosaic tile splashback, dark hardwood floors, with island and brown floor.
This is an example of a mid-sized transitional l-shaped open plan kitchen in Ottawa with wood benchtops, white cabinets, multi-coloured splashback, stainless steel appliances, recessed-panel cabinets, mosaic tile splashback, dark hardwood floors, with island and brown floor.
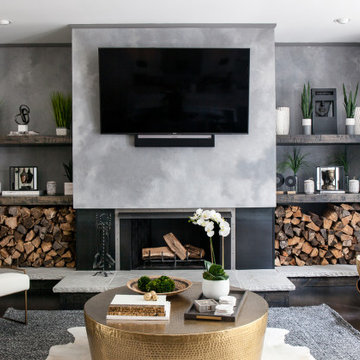
Large transitional living room in Nashville with grey walls, a ribbon fireplace, a tile fireplace surround, a wall-mounted tv and brown floor.
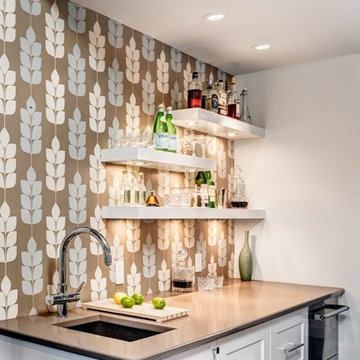
Small transitional wet bar in DC Metro with an undermount sink, white cabinets, recessed-panel cabinets, quartz benchtops, brown splashback, stone tile splashback and dark hardwood floors.
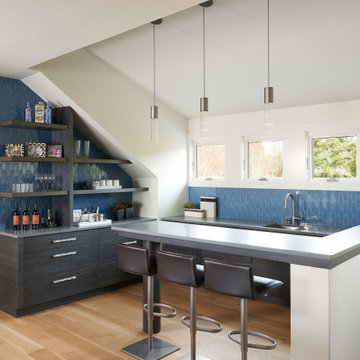
This is an example of a transitional l-shaped seated home bar in Houston with an undermount sink, flat-panel cabinets, grey cabinets, blue splashback, mosaic tile splashback, medium hardwood floors, brown floor and grey benchtop.
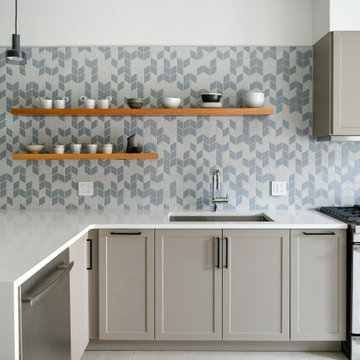
Design ideas for a transitional l-shaped kitchen in Other with an undermount sink, shaker cabinets, grey cabinets, multi-coloured splashback, stainless steel appliances and white benchtop.
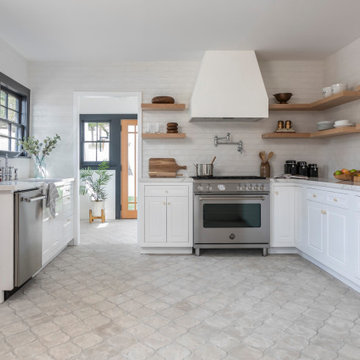
Photo of a transitional u-shaped kitchen in Los Angeles with a farmhouse sink, raised-panel cabinets, white cabinets, white splashback, stainless steel appliances, no island, grey floor and white benchtop.
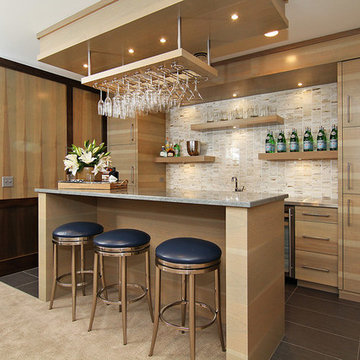
Transitional galley seated home bar in Minneapolis with flat-panel cabinets, light wood cabinets, beige splashback and matchstick tile splashback.
837 Transitional Home Design Photos
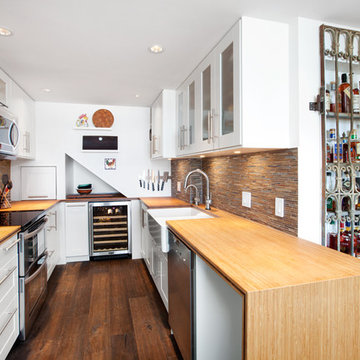
IKEA kitchen marvel:
Professional consultants, Dave & Karen like to entertain and truly maximized the practical with the aesthetically fun in this kitchen remodel of their Fairview condo in Vancouver B.C. With a budget of about $55,000 and 120 square feet, working with their contractor, Alair Homes, they took their time to thoughtfully design and focus their money where it would pay off in the reno. Karen wanted ample wine storage and Dave wanted a considerable liquor case. The result? A 3 foot deep custom pullout red wine rack that holds 40 bottles of red, nicely tucked in beside a white wine fridge that also holds another 40 bottles of white. They sourced a 140-year-old wrought iron gate that fit the wall space, and re-purposed it as a functional art piece to frame a custom 30 bottle whiskey shelf.
Durability and value were themes throughout the project. Bamboo laminated counter tops that wrap the entire kitchen and finish in a waterfall end are beautiful and sustainable. Contrasting with the dark reclaimed, hand hewn, wide plank wood floor and homestead enamel sink, its a wonderful blend of old and new. Nice appliance features include the European style Liebherr integrated fridge and instant hot water tap.
The original kitchen had Ikea cabinets and the owners wanted to keep the sleek styling and re-use the existing cabinets. They spent some time on Houzz and made their own idea book. Confident with good ideas, they set out to purchase additional Ikea cabinet pieces to create the new vision. Walls were moved and structural posts created to accommodate the new configuration. One area that was a challenge was at the end of the U shaped kitchen. There are stairs going to the loft and roof top deck (amazing views of downtown Vancouver!), and the stairs cut an angle through the cupboard area and created a void underneath them. Ideas like a cabinet man size door to a hidden room were contemplated, but in the end a unifying idea and space creator was decided on. Put in a custom appliance garage on rollers that is 3 feet deep and rolls into the void under the stairs, and is large enough to hide everything! And under the counter is room for the famous wine rack and cooler.
The result is a chic space that is comfy and inviting and keeps the urban flair the couple loves.
http://www.alairhomes.com/vancouver
©Ema Peter
3


















