837 Transitional Home Design Photos
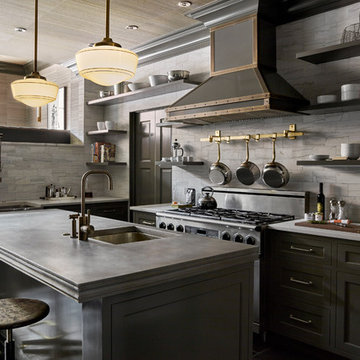
Jason Varney Photography,
Interior Design by Ashli Mizell,
Architecture by Warren Claytor Architects
Mid-sized transitional l-shaped eat-in kitchen in Philadelphia with an undermount sink, shaker cabinets, grey cabinets, grey splashback, stainless steel appliances, with island, concrete benchtops and porcelain floors.
Mid-sized transitional l-shaped eat-in kitchen in Philadelphia with an undermount sink, shaker cabinets, grey cabinets, grey splashback, stainless steel appliances, with island, concrete benchtops and porcelain floors.
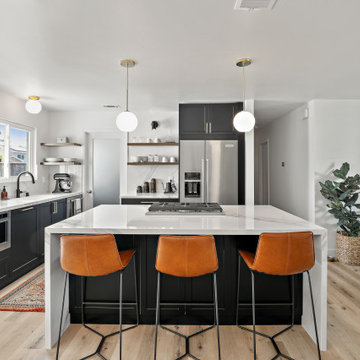
Design ideas for a large transitional l-shaped open plan kitchen in San Francisco with an undermount sink, black cabinets, quartz benchtops, white splashback, engineered quartz splashback, stainless steel appliances, with island, beige floor, white benchtop, shaker cabinets and light hardwood floors.
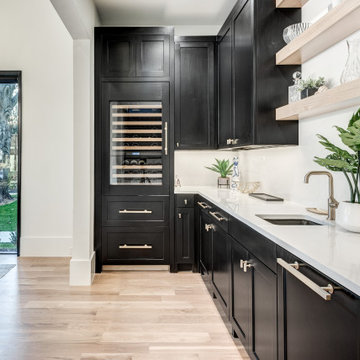
Design ideas for a mid-sized transitional l-shaped wet bar in Dallas with an undermount sink, recessed-panel cabinets, black cabinets, quartz benchtops, white splashback, marble splashback, light hardwood floors, brown floor and white benchtop.
Find the right local pro for your project
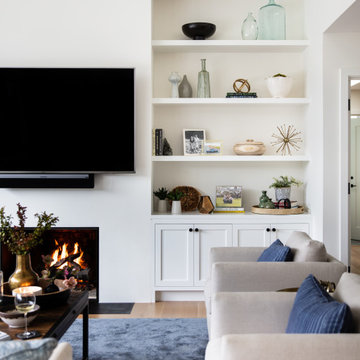
Inspiration for a large transitional open concept living room in San Francisco with white walls, a standard fireplace, a wall-mounted tv and beige floor.
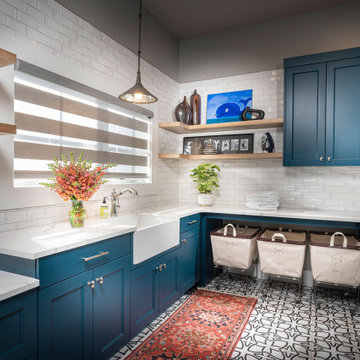
Photo of a large transitional u-shaped utility room in Other with an undermount sink, blue cabinets, quartz benchtops, ceramic floors, a side-by-side washer and dryer, white floor, white benchtop, recessed-panel cabinets and grey walls.
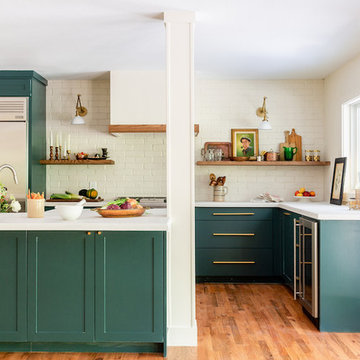
Photography: Jen Burner Photography
Inspiration for a mid-sized transitional l-shaped kitchen in Dallas with shaker cabinets, green cabinets, white splashback, brick splashback, stainless steel appliances, medium hardwood floors, with island, brown floor and white benchtop.
Inspiration for a mid-sized transitional l-shaped kitchen in Dallas with shaker cabinets, green cabinets, white splashback, brick splashback, stainless steel appliances, medium hardwood floors, with island, brown floor and white benchtop.
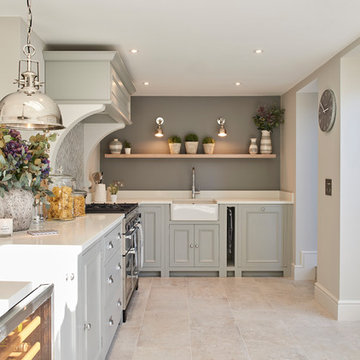
Jonathan Gooch
This is an example of a transitional l-shaped kitchen in Hertfordshire with a farmhouse sink, recessed-panel cabinets, grey cabinets, grey splashback, stainless steel appliances, beige floor and white benchtop.
This is an example of a transitional l-shaped kitchen in Hertfordshire with a farmhouse sink, recessed-panel cabinets, grey cabinets, grey splashback, stainless steel appliances, beige floor and white benchtop.
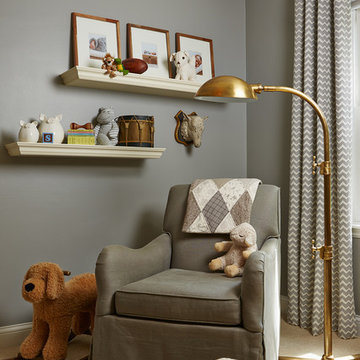
Susan Gilmore
Design ideas for a mid-sized transitional gender-neutral nursery in Minneapolis with grey walls and carpet.
Design ideas for a mid-sized transitional gender-neutral nursery in Minneapolis with grey walls and carpet.
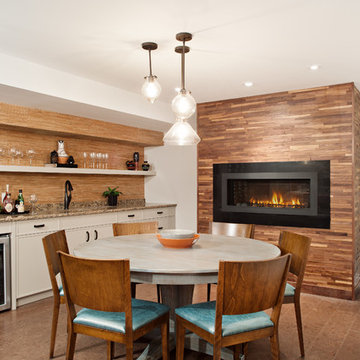
Mike Chajecki www.mikechajecki.com
Inspiration for a large transitional fully buried basement in Toronto with grey walls, a ribbon fireplace, cork floors, a metal fireplace surround, brown floor and a home bar.
Inspiration for a large transitional fully buried basement in Toronto with grey walls, a ribbon fireplace, cork floors, a metal fireplace surround, brown floor and a home bar.
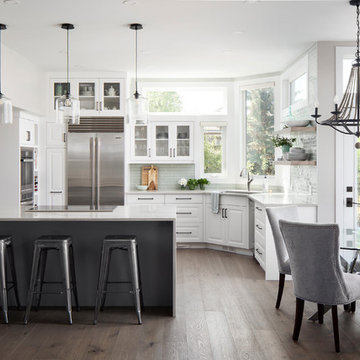
Photo of a mid-sized transitional l-shaped eat-in kitchen in Calgary with an undermount sink, raised-panel cabinets, white cabinets, grey splashback, glass tile splashback, stainless steel appliances, dark hardwood floors, a peninsula, brown floor and grey benchtop.
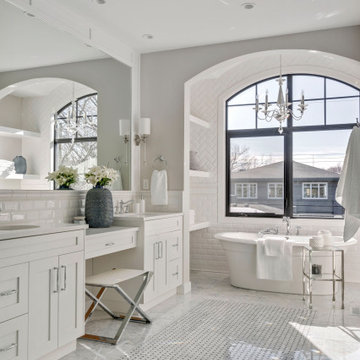
Expansive transitional master bathroom in Calgary with shaker cabinets, white cabinets, a freestanding tub, white tile, subway tile, grey walls, an undermount sink, grey floor, white benchtops, a double vanity and a built-in vanity.
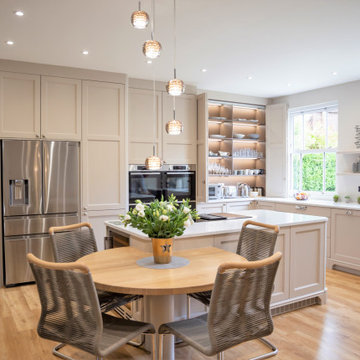
Inspiration for an expansive transitional l-shaped eat-in kitchen in Other with an undermount sink, shaker cabinets, grey cabinets, stainless steel appliances, medium hardwood floors, with island, brown floor and white benchtop.
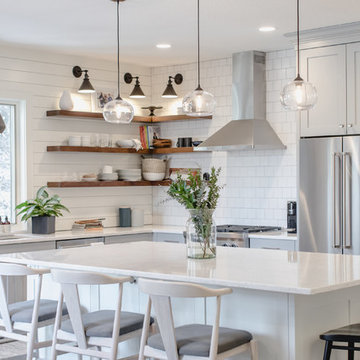
Inspiration for a transitional l-shaped kitchen in San Francisco with an undermount sink, shaker cabinets, grey cabinets, white splashback, stainless steel appliances, with island and white benchtop.
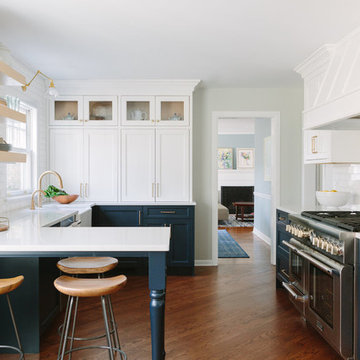
Photography by Aimee Mazzenga Photography
Photo of a transitional u-shaped separate kitchen in Chicago with a farmhouse sink, shaker cabinets, blue cabinets, white splashback, stainless steel appliances, subway tile splashback, medium hardwood floors, a peninsula and white benchtop.
Photo of a transitional u-shaped separate kitchen in Chicago with a farmhouse sink, shaker cabinets, blue cabinets, white splashback, stainless steel appliances, subway tile splashback, medium hardwood floors, a peninsula and white benchtop.
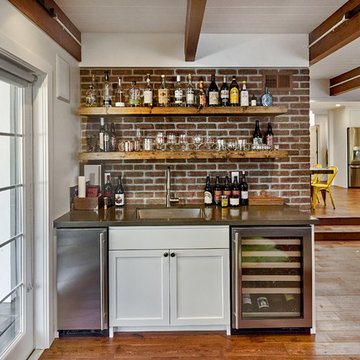
Mark Pinkerton
This is an example of a transitional single-wall wet bar in San Francisco with an undermount sink, shaker cabinets, white cabinets, red splashback, brick splashback and medium hardwood floors.
This is an example of a transitional single-wall wet bar in San Francisco with an undermount sink, shaker cabinets, white cabinets, red splashback, brick splashback and medium hardwood floors.
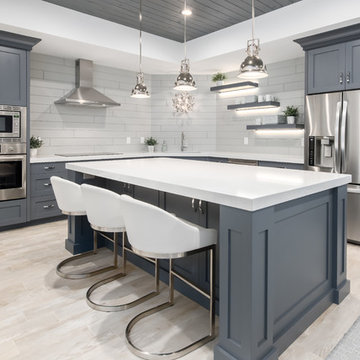
Inspiration for a transitional l-shaped open plan kitchen in Salt Lake City with an undermount sink, shaker cabinets, blue cabinets, white splashback, stainless steel appliances, light hardwood floors, with island and beige floor.
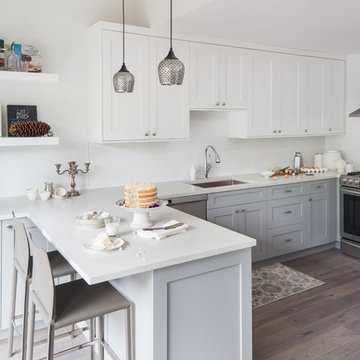
Barry Calhoun Photography
Mid-sized transitional l-shaped eat-in kitchen in Vancouver with an undermount sink, shaker cabinets, grey cabinets, white splashback, subway tile splashback, stainless steel appliances, light hardwood floors, a peninsula and quartzite benchtops.
Mid-sized transitional l-shaped eat-in kitchen in Vancouver with an undermount sink, shaker cabinets, grey cabinets, white splashback, subway tile splashback, stainless steel appliances, light hardwood floors, a peninsula and quartzite benchtops.
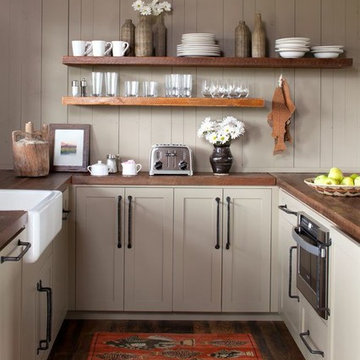
Small transitional u-shaped kitchen in Atlanta with wood benchtops, a farmhouse sink, recessed-panel cabinets and grey cabinets.
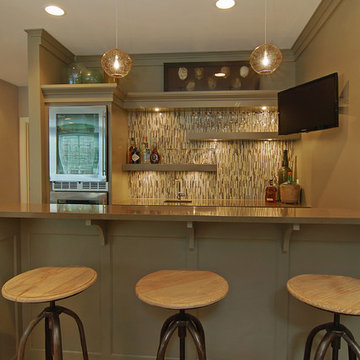
Photography by VHT
Design ideas for a mid-sized transitional galley seated home bar in Minneapolis with carpet, green cabinets, multi-coloured splashback and matchstick tile splashback.
Design ideas for a mid-sized transitional galley seated home bar in Minneapolis with carpet, green cabinets, multi-coloured splashback and matchstick tile splashback.
837 Transitional Home Design Photos
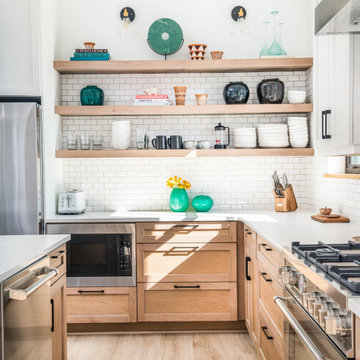
Large transitional l-shaped kitchen in Charleston with shaker cabinets, light wood cabinets, white splashback, subway tile splashback, with island, black floor and white benchtop.
4


















