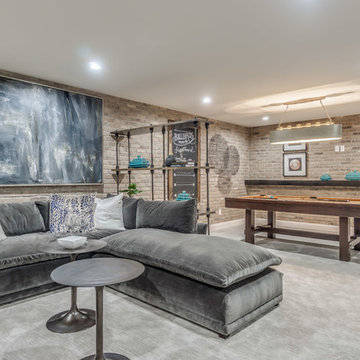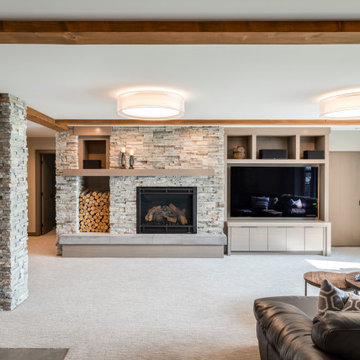Transitional White Basement Design Ideas
Refine by:
Budget
Sort by:Popular Today
21 - 40 of 2,436 photos
Item 1 of 3
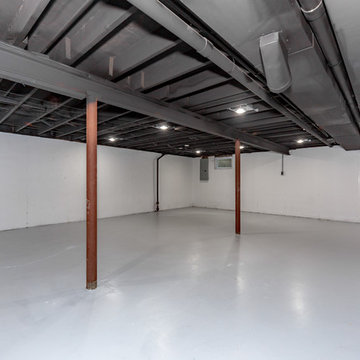
Inspiration for an expansive transitional look-out basement in Kansas City with white walls, concrete floors, no fireplace and grey floor.
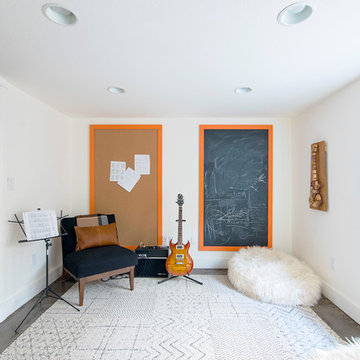
This is an example of a mid-sized transitional look-out basement in Denver with white walls, concrete floors and grey floor.
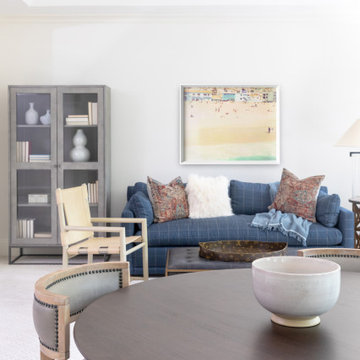
Design ideas for an expansive transitional walk-out basement in Atlanta with white walls, carpet and beige floor.
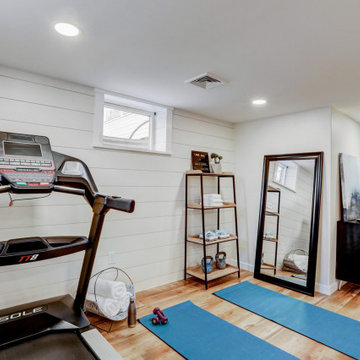
Full basement remodel with carpet stairway, industrial style railing, light brown vinyl plank flooring, white shiplap accent wall, recessed lighting, and dedicated workout area.
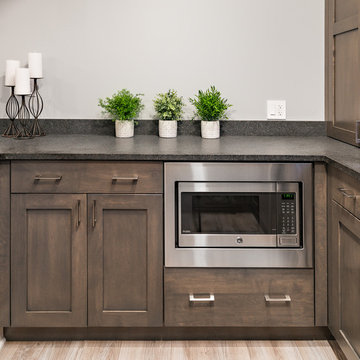
Picture Perfect House
Large transitional basement in Chicago with grey walls, light hardwood floors and no fireplace.
Large transitional basement in Chicago with grey walls, light hardwood floors and no fireplace.
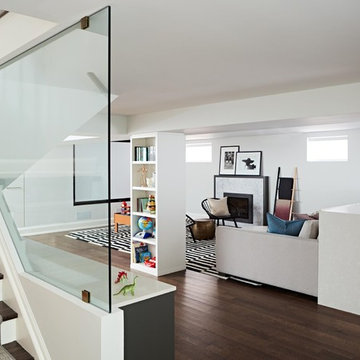
This is an example of a mid-sized transitional look-out basement in Toronto with white walls, dark hardwood floors, a standard fireplace, a stone fireplace surround and brown floor.
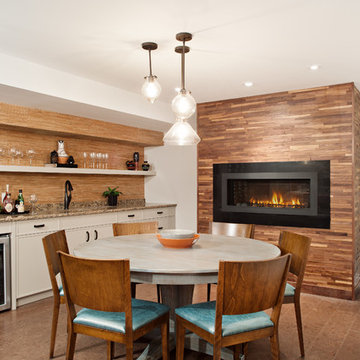
Mike Chajecki www.mikechajecki.com
Inspiration for a large transitional fully buried basement in Toronto with grey walls, a ribbon fireplace, cork floors, a metal fireplace surround, brown floor and a home bar.
Inspiration for a large transitional fully buried basement in Toronto with grey walls, a ribbon fireplace, cork floors, a metal fireplace surround, brown floor and a home bar.
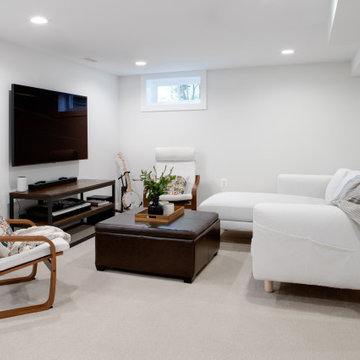
The old basement was a warren of random rooms with low bulkheads crisscrossing the space. A laundry room was awkwardly located right off the family room and blocked light from one of the windows. We reconfigured/resized the ductwork to minimize the impact on ceiling heights and relocated the laundry in order to expand the family room and allow space for a kid's art corner. The natural wood slat wall keeps the stairway feeling open and is a real statement piece; additional space was captured under the stairs for storage cubbies to keep clutter at bay.
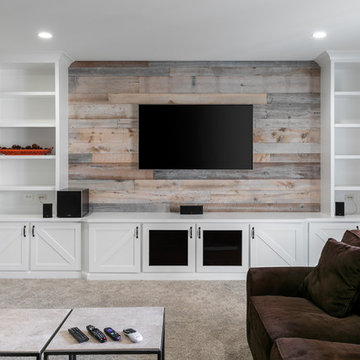
Renee Alexander
This is an example of an expansive transitional walk-out basement in DC Metro with beige walls, carpet, no fireplace and beige floor.
This is an example of an expansive transitional walk-out basement in DC Metro with beige walls, carpet, no fireplace and beige floor.
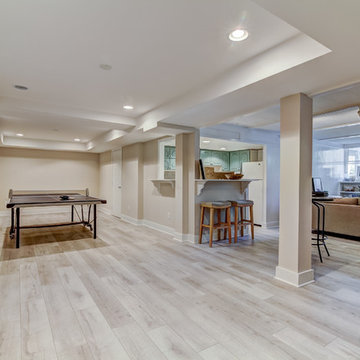
This is an example of a mid-sized transitional basement in Atlanta with beige walls, porcelain floors, no fireplace and beige floor.
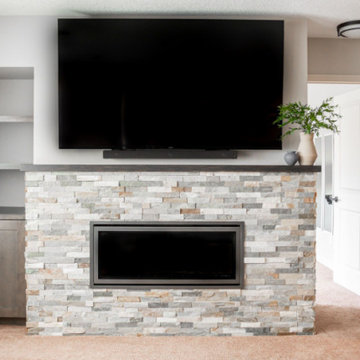
This is an example of a large transitional walk-out basement in Minneapolis with a home bar, beige walls, carpet, a standard fireplace and beige floor.
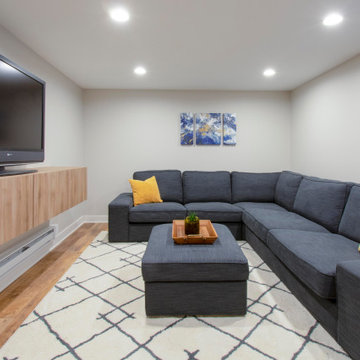
This 1933 Wauwatosa basement was dark, dingy and lacked functionality. The basement was unfinished with concrete walls and floors. A small office was enclosed but the rest of the space was open and cluttered.
The homeowners wanted a warm, organized space for their family. A recent job change meant they needed a dedicated home office. They also wanted a place where their kids could hang out with friends.
Their wish list for this basement remodel included: a home office where the couple could both work, a full bathroom, a cozy living room and a dedicated storage room.
This basement renovation resulted in a warm and bright space that is used by the whole family.
Highlights of this basement:
- Home Office: A new office gives the couple a dedicated space for work. There’s plenty of desk space, storage cabinets, under-shelf lighting and storage for their home library.
- Living Room: An old office area was expanded into a cozy living room. It’s the perfect place for their kids to hang out when they host friends and family.
- Laundry Room: The new laundry room is a total upgrade. It now includes fun laminate flooring, storage cabinets and counter space for folding laundry.
- Full Bathroom: A new bathroom gives the family an additional shower in the home. Highlights of the bathroom include a navy vanity, quartz counters, brass finishes, a Dreamline shower door and Kohler Choreograph wall panels.
- Staircase: We spruced up the staircase leading down to the lower level with patterned vinyl flooring and a matching trim color.
- Storage: We gave them a separate storage space, with custom shelving for organizing their camping gear, sports equipment and holiday decorations.
CUSTOMER REVIEW
“We had been talking about remodeling our basement for a long time, but decided to make it happen when my husband was offered a job working remotely. It felt like the right time for us to have a real home office where we could separate our work lives from our home lives.
We wanted the area to feel open, light-filled, and modern – not an easy task for a previously dark and cold basement! One of our favorite parts was when our designer took us on a 3D computer design tour of our basement. I remember thinking, ‘Oh my gosh, this could be our basement!?!’ It was so fun to see how our designer was able to take our wish list and ideas from my Pinterest board, and turn it into a practical design.
We were sold after seeing the design, and were pleasantly surprised to see that Kowalske was less costly than another estimate.” – Stephanie, homeowner
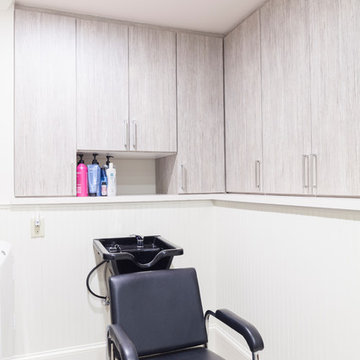
Custom home salon with laundry area, hair washing station, full length wall cabinetry storage, and chair station.
Design ideas for a mid-sized transitional basement in Atlanta.
Design ideas for a mid-sized transitional basement in Atlanta.
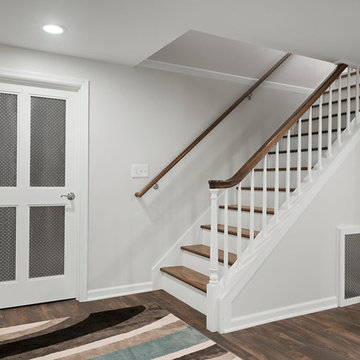
Marshall Evan Photography
Inspiration for a large transitional fully buried basement in Columbus with white walls, vinyl floors, a standard fireplace, a stone fireplace surround and brown floor.
Inspiration for a large transitional fully buried basement in Columbus with white walls, vinyl floors, a standard fireplace, a stone fireplace surround and brown floor.
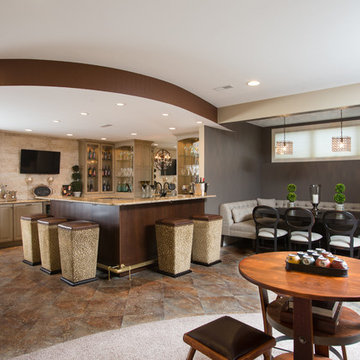
This newer home had a basement with a blank slate. We started with one very fun bar stool and designed the room to fit. Extra style with the soffit really defines the space, glass front cabinetry to show off a collection, and add great lighting and some mirrors and you have the bling. Base cabinets are all about function with separate beverage and wine refrigerators, dishwasher, microwave and ice maker. Bling meets true functionality.
photos by Terry Farmer Photography
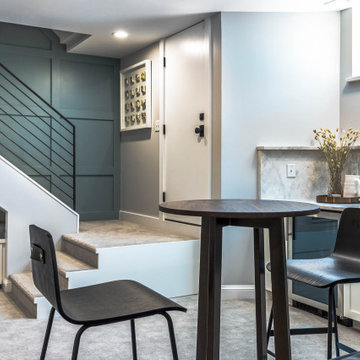
Design ideas for a mid-sized transitional look-out basement in Denver with a home bar, grey walls, carpet and grey floor.
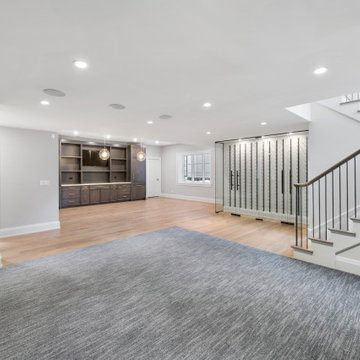
Rec Room
This is an example of a large transitional look-out basement in Chicago with grey walls and light hardwood floors.
This is an example of a large transitional look-out basement in Chicago with grey walls and light hardwood floors.

Design ideas for a large transitional walk-out basement in Philadelphia with a home bar, grey walls, laminate floors, brown floor and panelled walls.
Transitional White Basement Design Ideas
2
