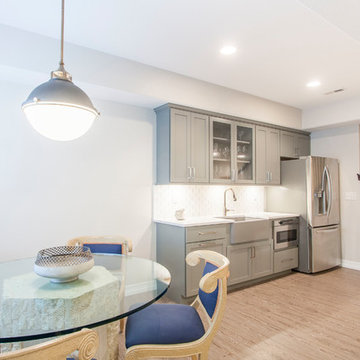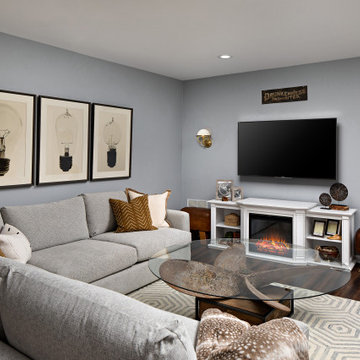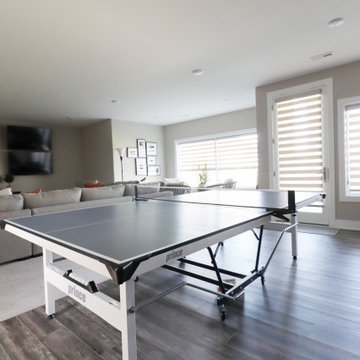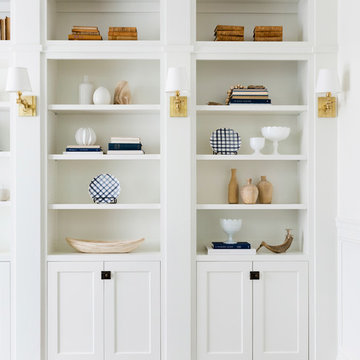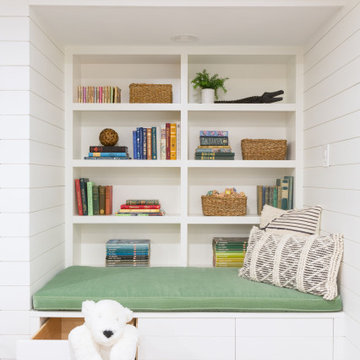Transitional White Basement Design Ideas
Refine by:
Budget
Sort by:Popular Today
81 - 100 of 2,430 photos
Item 1 of 3
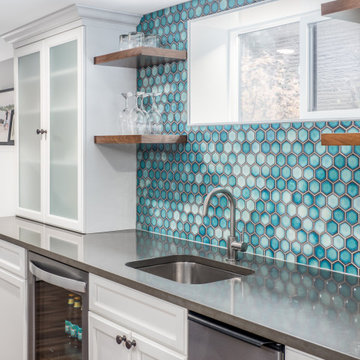
Inspiration for a large transitional look-out basement in Seattle with grey walls, laminate floors, no fireplace and brown floor.
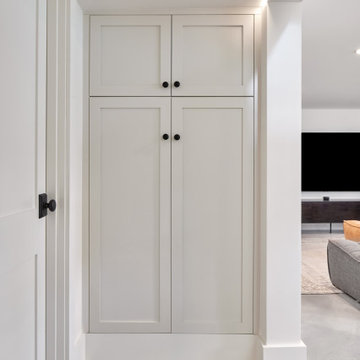
Built-in basement storage cabinets and LED hallway lighting.
This is an example of a transitional basement in Seattle.
This is an example of a transitional basement in Seattle.
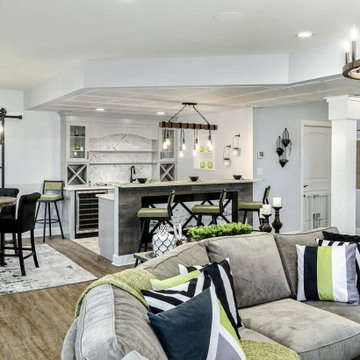
Design ideas for a large transitional walk-out basement in Philadelphia with a home bar, grey walls, laminate floors, brown floor and panelled walls.
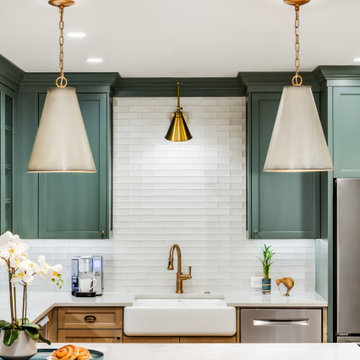
Although this basement was partially finished, it did not function well. Our clients wanted a comfortable space for movie nights and family visits.
This is an example of a large transitional walk-out basement in Atlanta with a home bar, white walls, vinyl floors and beige floor.
This is an example of a large transitional walk-out basement in Atlanta with a home bar, white walls, vinyl floors and beige floor.
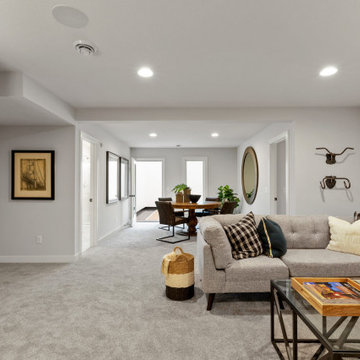
Woodbridge Sport Model - Heritage Collection
Pricing, floorplans, virtual tours, community information & more at https://www.robertthomashomes.com/
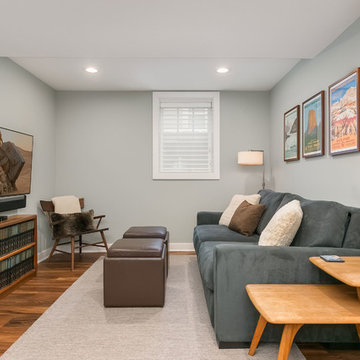
©Finished Basement Company
Inspiration for a large transitional look-out basement in Minneapolis with grey walls, medium hardwood floors, no fireplace and brown floor.
Inspiration for a large transitional look-out basement in Minneapolis with grey walls, medium hardwood floors, no fireplace and brown floor.

From addressing recurring water problems to integrating common eyesores seamlessly into the overall design, this basement transformed into a space the whole family (and their guests) love.
Nearby is a small workspace, adding bonus function to this cozy basement and taking advantage of all available space.
Like many 1920s homes in the Linden Hills area, the basement felt narrow, dark, and uninviting, but Homes and Such was committed to identifying creative solutions within the existing structure that transformed the space.
Subtle tweaks to the floor plan made better use of the available square footage and created a more functional design. At the bottom of the stairs, a bedroom was transformed into a cozy, living space, creating more openness with a central foyer and separation from the guest bedroom spaces.
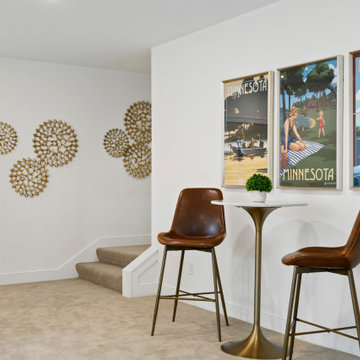
Pillar Homes Spring Preview 2020 - Spacecrafting Photography
Photo of a mid-sized transitional look-out basement in Minneapolis with white walls, carpet and beige floor.
Photo of a mid-sized transitional look-out basement in Minneapolis with white walls, carpet and beige floor.
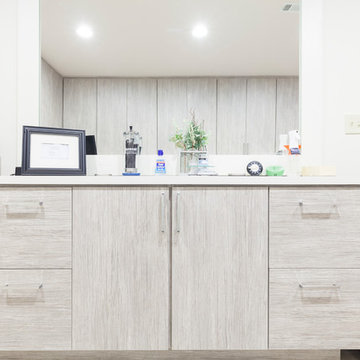
Custom home salon with laundry area, hair washing station, full length wall cabinetry storage, and chair station.
This is an example of a mid-sized transitional basement in Atlanta.
This is an example of a mid-sized transitional basement in Atlanta.
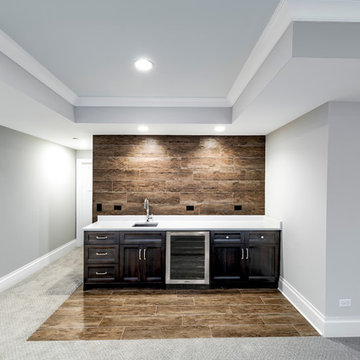
Inspiration for a mid-sized transitional fully buried basement in Chicago with white walls, carpet, no fireplace and beige floor.
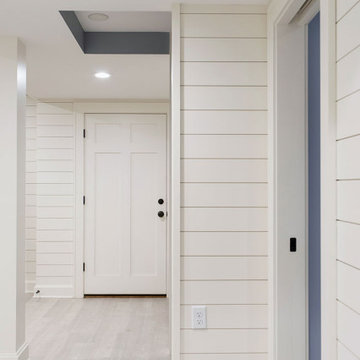
The basement remodel includes shiplap walls.
Photo of a large transitional fully buried basement in Other with white walls, vinyl floors, beige floor and planked wall panelling.
Photo of a large transitional fully buried basement in Other with white walls, vinyl floors, beige floor and planked wall panelling.
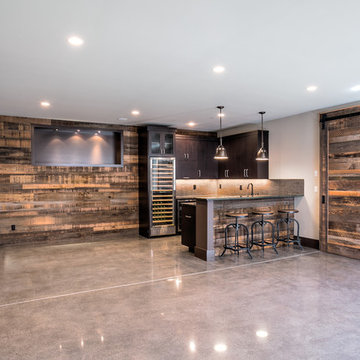
Mid-sized transitional walk-out basement in Seattle with grey walls, concrete floors and no fireplace.
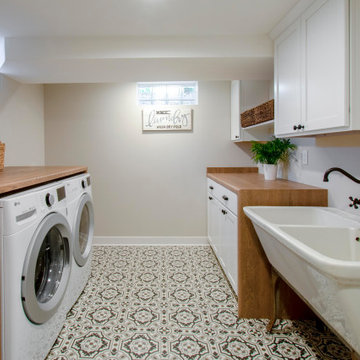
This 1933 Wauwatosa basement was dark, dingy and lacked functionality. The basement was unfinished with concrete walls and floors. A small office was enclosed but the rest of the space was open and cluttered.
The homeowners wanted a warm, organized space for their family. A recent job change meant they needed a dedicated home office. They also wanted a place where their kids could hang out with friends.
Their wish list for this basement remodel included: a home office where the couple could both work, a full bathroom, a cozy living room and a dedicated storage room.
This basement renovation resulted in a warm and bright space that is used by the whole family.
Highlights of this basement:
- Home Office: A new office gives the couple a dedicated space for work. There’s plenty of desk space, storage cabinets, under-shelf lighting and storage for their home library.
- Living Room: An old office area was expanded into a cozy living room. It’s the perfect place for their kids to hang out when they host friends and family.
- Laundry Room: The new laundry room is a total upgrade. It now includes fun laminate flooring, storage cabinets and counter space for folding laundry.
- Full Bathroom: A new bathroom gives the family an additional shower in the home. Highlights of the bathroom include a navy vanity, quartz counters, brass finishes, a Dreamline shower door and Kohler Choreograph wall panels.
- Staircase: We spruced up the staircase leading down to the lower level with patterned vinyl flooring and a matching trim color.
- Storage: We gave them a separate storage space, with custom shelving for organizing their camping gear, sports equipment and holiday decorations.
CUSTOMER REVIEW
“We had been talking about remodeling our basement for a long time, but decided to make it happen when my husband was offered a job working remotely. It felt like the right time for us to have a real home office where we could separate our work lives from our home lives.
We wanted the area to feel open, light-filled, and modern – not an easy task for a previously dark and cold basement! One of our favorite parts was when our designer took us on a 3D computer design tour of our basement. I remember thinking, ‘Oh my gosh, this could be our basement!?!’ It was so fun to see how our designer was able to take our wish list and ideas from my Pinterest board, and turn it into a practical design.
We were sold after seeing the design, and were pleasantly surprised to see that Kowalske was less costly than another estimate.” – Stephanie, homeowner
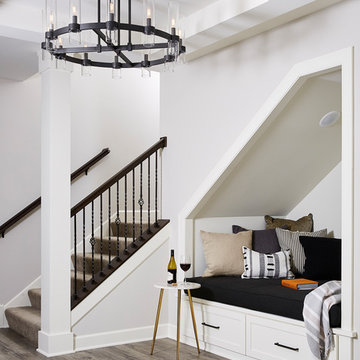
A cozy reading nook under the stairs.
Photo of a large transitional walk-out basement in Minneapolis with grey walls, vinyl floors and grey floor.
Photo of a large transitional walk-out basement in Minneapolis with grey walls, vinyl floors and grey floor.
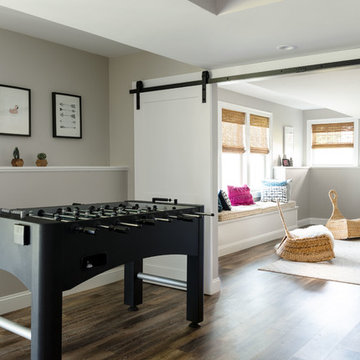
This basement needed a serious transition, with light pouring in from all angles, it didn't make any sense to do anything but finish it off. Plus, we had a family of teenage girls that needed a place to hangout, and that is exactly what they got. We had a blast transforming this basement into a sleepover destination, sewing work space, and lounge area for our teen clients.
Photo Credit: Tamara Flanagan Photography
Transitional White Basement Design Ideas
5
