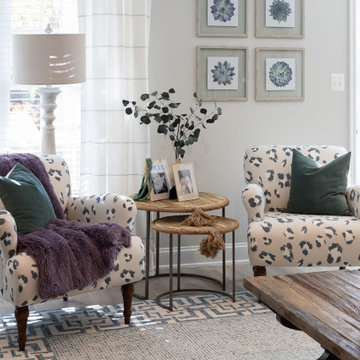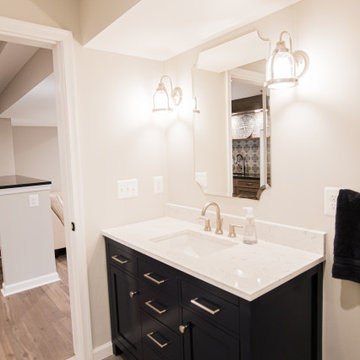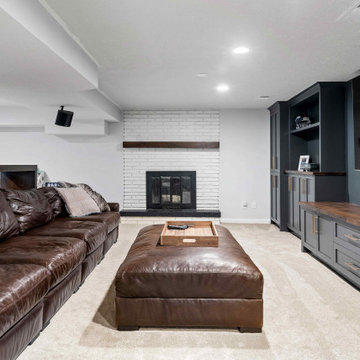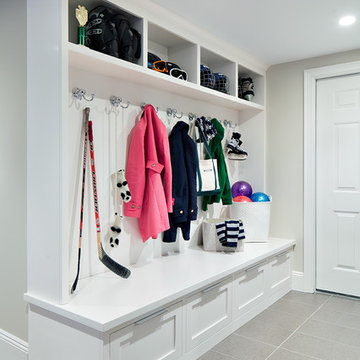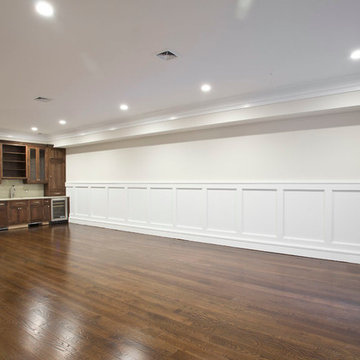Transitional White Basement Design Ideas
Refine by:
Budget
Sort by:Popular Today
41 - 60 of 2,430 photos
Item 1 of 3
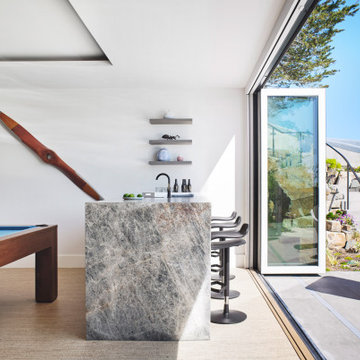
Again, indoor/outdoor living. The concept was to design a family-friendly casual place for playing pool, ping-pong (there is a ping-pong table top that attaches to the pool table), and enjoying time with friends. The intent was to make it comfortable and fun and to make it not feel like a basement even though it’s in the lowest level of the house. The 18’ accordion door opens the space up to the outside, where pool-goers can grab a seat at the bar. An under-counter refrigerator stocks ice-cold beer and soda. Comfort and durability were a top priority. Toward that end: the quartzite countertop, cork flooring and wipeable Plastic barstools. The raised ceiling over the pool table features a light cove with perimeter LED lighting, which offers interest and dimensionality to the space, along a comforting glow.
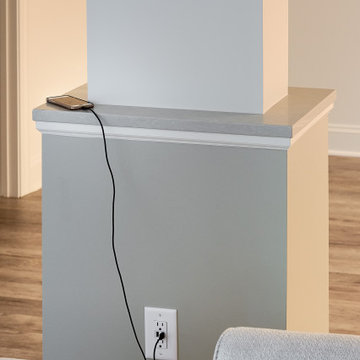
Design ideas for a large transitional walk-out basement in Charlotte with yellow walls, a hanging fireplace and grey floor.
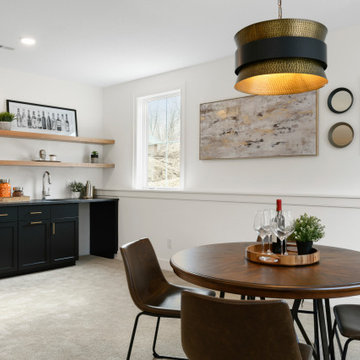
Pillar Homes Spring Preview 2020 - Spacecrafting Photography
Mid-sized transitional look-out basement in Minneapolis with white walls, carpet and beige floor.
Mid-sized transitional look-out basement in Minneapolis with white walls, carpet and beige floor.
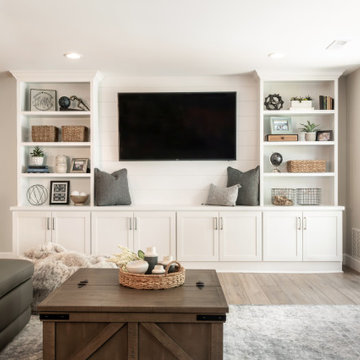
Photo of a large transitional walk-out basement in St Louis with a home bar, grey walls, vinyl floors, brown floor and brick walls.
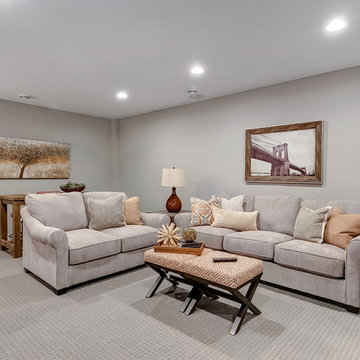
Photo of a mid-sized transitional fully buried basement in Minneapolis with beige walls, carpet, no fireplace and beige floor.
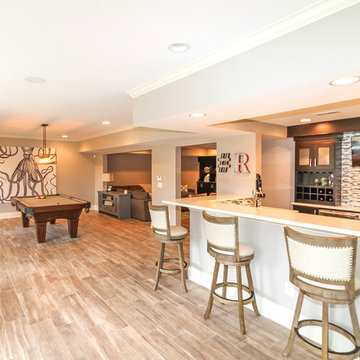
Game room and kitchenette in a walkout basement with lake front views. Photos by Frick Fotos
Inspiration for a mid-sized transitional walk-out basement in Charlotte with grey walls, ceramic floors and no fireplace.
Inspiration for a mid-sized transitional walk-out basement in Charlotte with grey walls, ceramic floors and no fireplace.
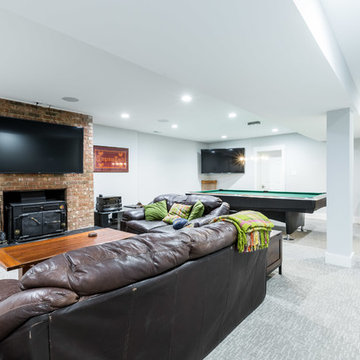
Photo of a mid-sized transitional fully buried basement in DC Metro with grey walls, carpet, a standard fireplace, a brick fireplace surround and grey floor.
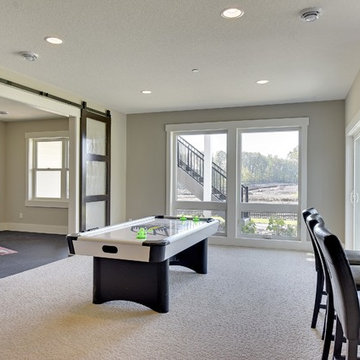
Spacecrafting
Large transitional walk-out basement in Minneapolis with grey walls, carpet, a standard fireplace, a stone fireplace surround and grey floor.
Large transitional walk-out basement in Minneapolis with grey walls, carpet, a standard fireplace, a stone fireplace surround and grey floor.
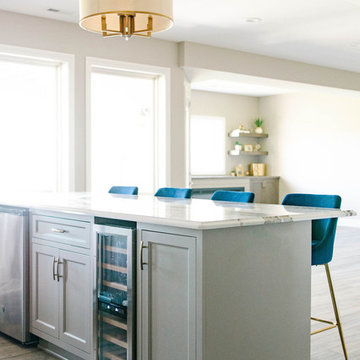
Photo of a mid-sized transitional walk-out basement in Omaha with beige walls, light hardwood floors, a ribbon fireplace, a plaster fireplace surround and beige floor.
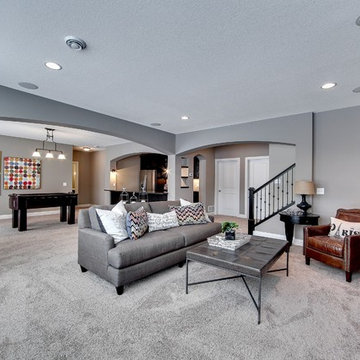
Open plan basement with architectural archways. Stone fireplace and sitting space.
Photography by Spacecrafting
Large transitional walk-out basement in Minneapolis with grey walls, carpet, a standard fireplace and a stone fireplace surround.
Large transitional walk-out basement in Minneapolis with grey walls, carpet, a standard fireplace and a stone fireplace surround.
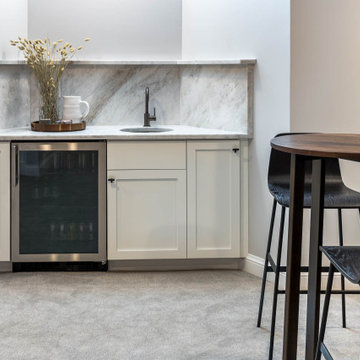
Photo of a mid-sized transitional look-out basement in Denver with a home bar, grey walls, carpet and grey floor.
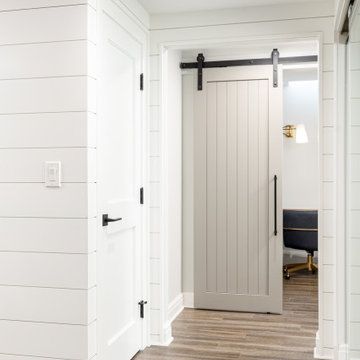
This Huntington Woods lower level renovation was recently finished in September of 2019. Created for a busy family of four, we designed the perfect getaway complete with custom millwork throughout, a complete gym, spa bathroom, craft room, laundry room, and most importantly, entertaining and living space.
From the main floor, a single pane glass door and decorative wall sconce invites us down. The patterned carpet runner and custom metal railing leads to handmade shiplap and millwork to create texture and depth. The reclaimed wood entertainment center allows for the perfect amount of storage and display. Constructed of wire brushed white oak, it becomes the focal point of the living space.
It’s easy to come downstairs and relax at the eye catching reclaimed wood countertop and island, with undercounter refrigerator and wine cooler to serve guests. Our gym contains a full length wall of glass, complete with rubber flooring, reclaimed wall paneling, and custom metalwork for shelving.
The office/craft room is concealed behind custom sliding barn doors, a perfect spot for our homeowner to write while the kids can use the Dekton countertops for crafts. The spa bathroom has heated floors, a steam shower, full surround lighting and a custom shower frame system to relax in total luxury. Our laundry room is whimsical and fresh, with rustic plank herringbone tile.
With this space layout and renovation, the finished basement is designed to be a perfect spot to entertain guests, watch a movie with the kids or even date night!
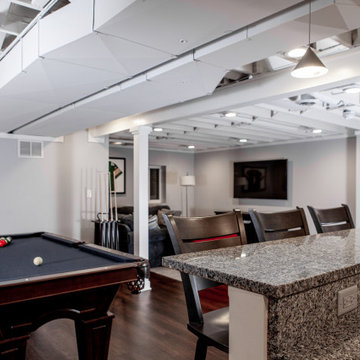
Design ideas for a large transitional fully buried basement in Chicago with a game room, grey walls, vinyl floors, brown floor and exposed beam.
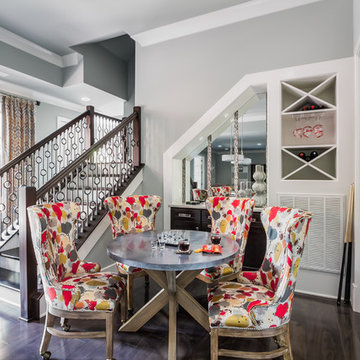
Marty Paoletta, ProMedia Tours
Inspiration for a transitional basement in Nashville with grey walls and dark hardwood floors.
Inspiration for a transitional basement in Nashville with grey walls and dark hardwood floors.
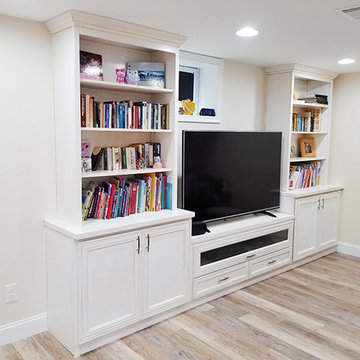
Built-In entertainment unit features side storage with bookcases and concealed electronics under TV. White with auburn glaze, mitered doors.
Inspiration for a mid-sized transitional walk-out basement in DC Metro with white walls, vinyl floors, no fireplace and multi-coloured floor.
Inspiration for a mid-sized transitional walk-out basement in DC Metro with white walls, vinyl floors, no fireplace and multi-coloured floor.
Transitional White Basement Design Ideas
3
