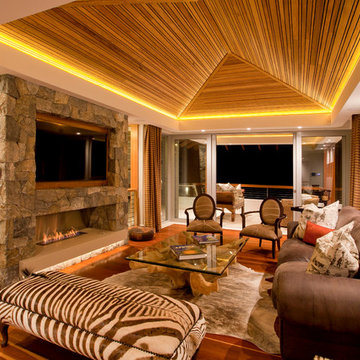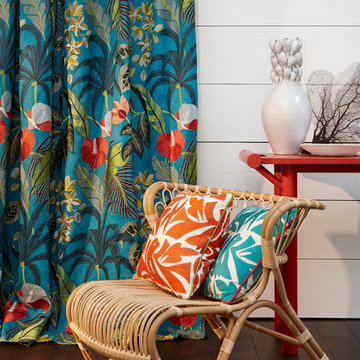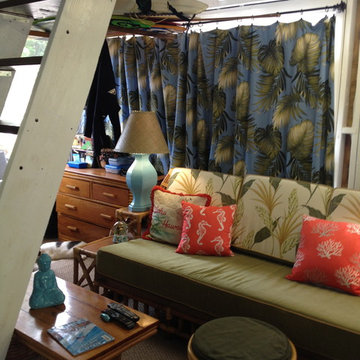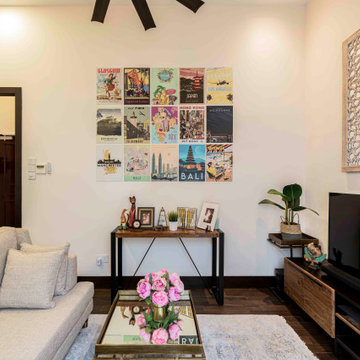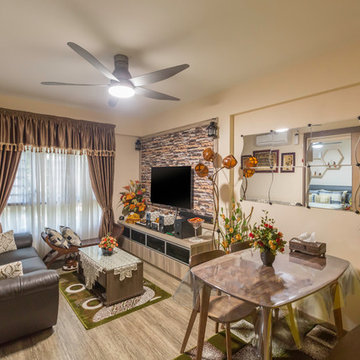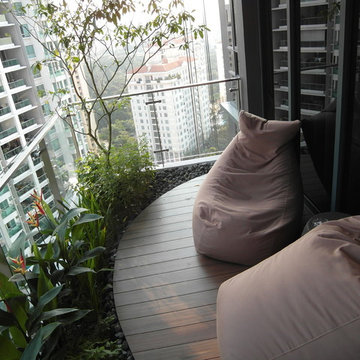Tropical Family Room Design Photos
Refine by:
Budget
Sort by:Popular Today
61 - 80 of 2,537 photos
Item 1 of 2
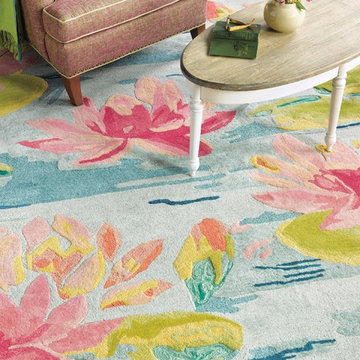
A modern interpretation of art history's most beloved flower explodes with color and texture thanks to five types of yarn and three distinct techniques including hand-tufting, hand hooking and embroidery.
Company C
Find the right local pro for your project
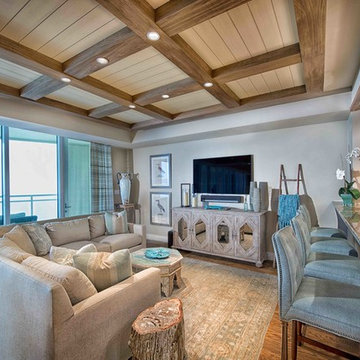
This is an example of a mid-sized tropical open concept family room in Miami with medium hardwood floors, white walls, no fireplace, a freestanding tv and brown floor.
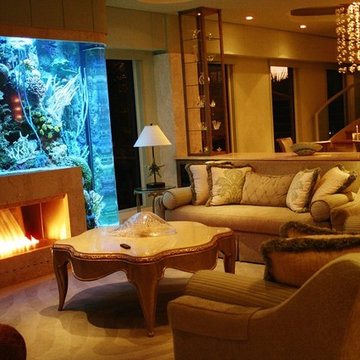
Dezign Inspirations
Photo of a tropical family room in Other.
Photo of a tropical family room in Other.
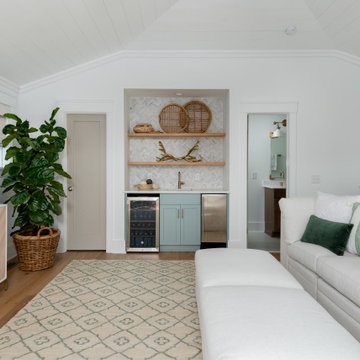
Delpino Custom Homes specializes in luxury custom home builds and luxury renovations and additions in and around Charleston, SC.
Inspiration for a mid-sized tropical loft-style family room in Charleston with a home bar, green walls, light hardwood floors and a wall-mounted tv.
Inspiration for a mid-sized tropical loft-style family room in Charleston with a home bar, green walls, light hardwood floors and a wall-mounted tv.
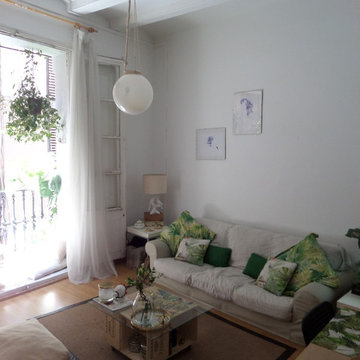
Inspiration for a small tropical open concept family room in Barcelona with white walls, medium hardwood floors, no fireplace and no tv.
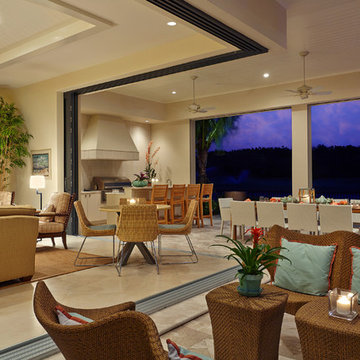
Architect and Builder: London Bay Homes
Photo credit: © Advanced Photography Specialists
Inspiration for a tropical family room in Miami.
Inspiration for a tropical family room in Miami.
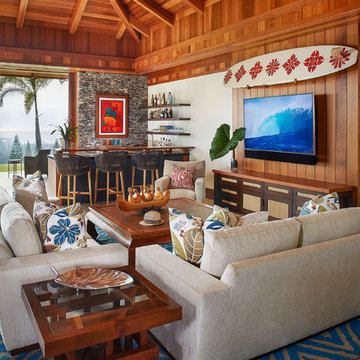
Inspiration for a large tropical open concept family room in Hawaii with a home bar, white walls, limestone floors and a wall-mounted tv.
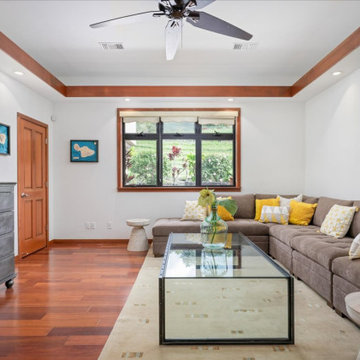
Check out this immaculate Hawaii home. Even if you're not in the market to buy, the show-stopping architecture makes this an album not to miss. This home is located in popular Kona town and has everything you need to live the good life.
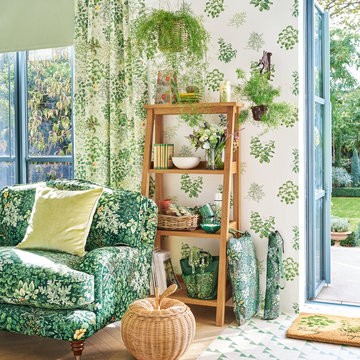
Laura Ashley - Sin salir al jardín ya sientes que estás rodeado de naturaleza con la colección Living Wall, y todos sus accesorios.
Papel pintado Herb verde seto
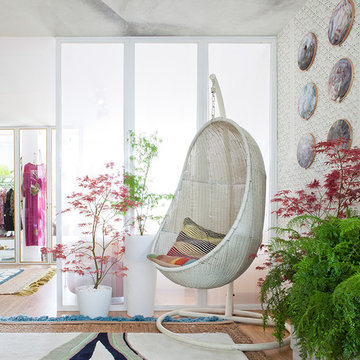
CASA DECOR - Antigua Real Fábrica de Cera
Design ideas for a mid-sized tropical open concept family room in Madrid with white floor.
Design ideas for a mid-sized tropical open concept family room in Madrid with white floor.
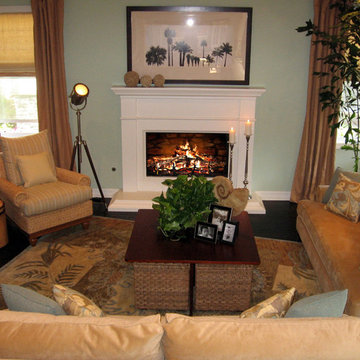
Mid-sized tropical open concept family room in Los Angeles with green walls, dark hardwood floors, a standard fireplace and a wood fireplace surround.
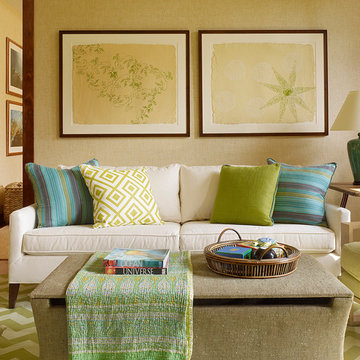
Design ideas for a tropical family room in Hawaii with beige walls and medium hardwood floors.
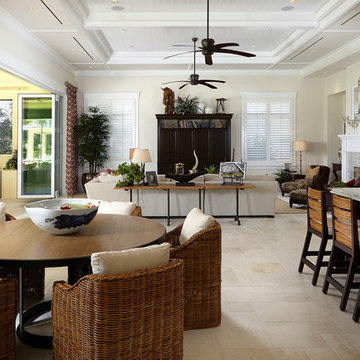
The Brighton is a 4 bedroom, 5 and one half bath model home with 6,326 square feet under air featuring a Great Room, Dining Room, Family Room, Kitchen with Cafe Area, and Study. The Family Room and Nook open up to the outdoor living area leading to the pool, spa, and Summer Kitchen, allowing for a total square footage of 9,954 square feet. The Master Suite also opens up to a Master Retreat for a cozy outdoor living experience.
Fully furnished by Romanza Interior Design, London Bay’s award-winning in-house design studio, the Brighton will feature a Classic American design highlighted by an artful mix of chic and rustic elements and textural fabrics in tonal neutrals.
Image © Advanced Photography Specialists
Tropical Family Room Design Photos
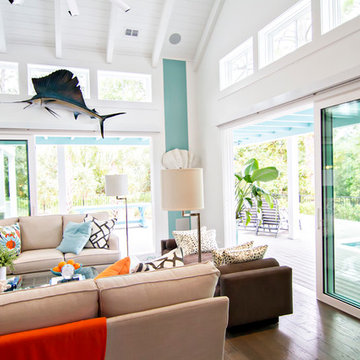
HGTV Smart Home 2013 by Glenn Layton Homes, Jacksonville Beach, Florida.
Design ideas for a large tropical open concept family room in Jacksonville with blue walls, medium hardwood floors and a wall-mounted tv.
Design ideas for a large tropical open concept family room in Jacksonville with blue walls, medium hardwood floors and a wall-mounted tv.
4
