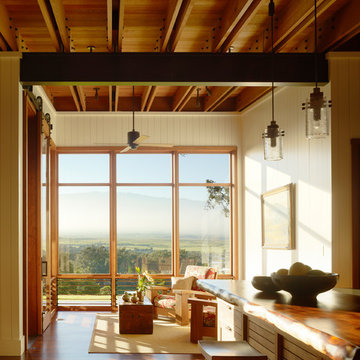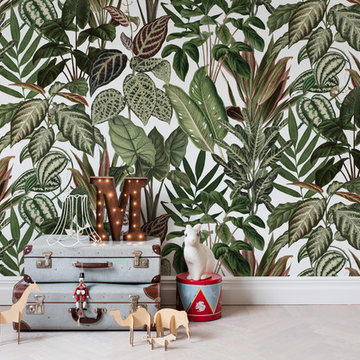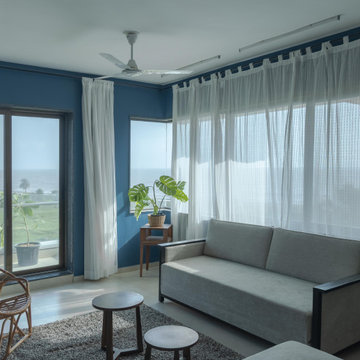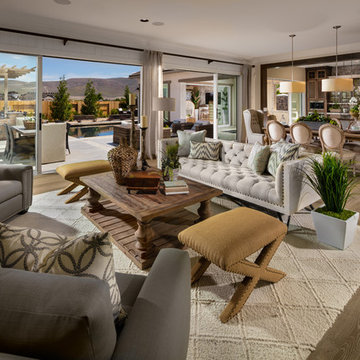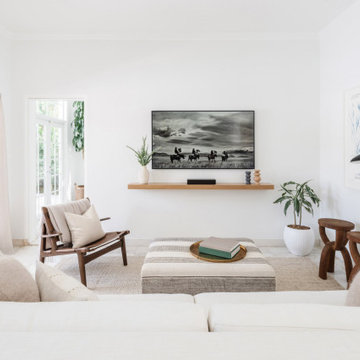Tropical Family Room Design Photos
Refine by:
Budget
Sort by:Popular Today
21 - 40 of 2,540 photos
Item 1 of 2
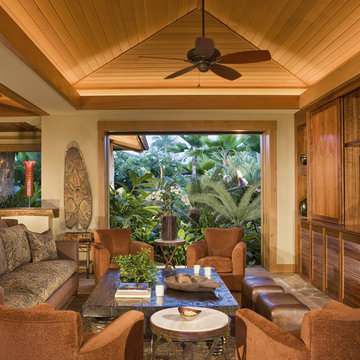
Open to the gardens on one side and the ocean on the other, it's hard to find a less than stunning view from the Media Room chairs.
Photo: Mary E. Nichols
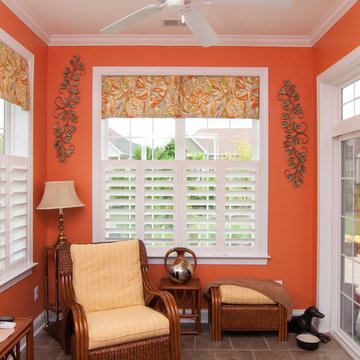
In this sunroom nook, cafe height, Hunter Douglas NewStyle shutters were installed inside each double window opening. There is no tilt bar on these contemporary appearing shutters, To open and close the louvers, simply tilt one louver, and all the louvers on the panel will open or close! A reverse pleated valance was installed inside each window opening. The shutters and valance allow all the pretty trim work to be seen at the windows.
David Carter Photography
Find the right local pro for your project
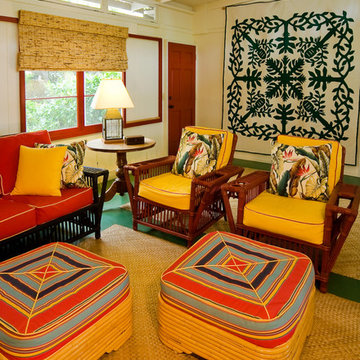
Collection of homes depicting designs of “Hawaiian Cottage Style”
Photography by Pablo McLoud
Waipio Mauka Cottage – Stylish Classic Beach Cottage – Colorful Retro Beach Cottage – Kukio Guest Cottage
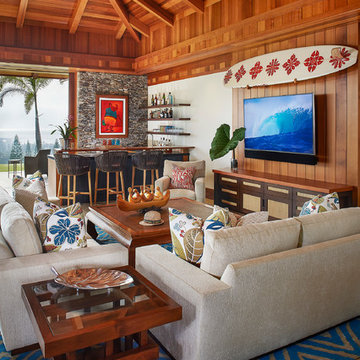
Inspiration for a large tropical open concept family room in Hawaii with no fireplace, a wall-mounted tv, a home bar, brown walls and brown floor.
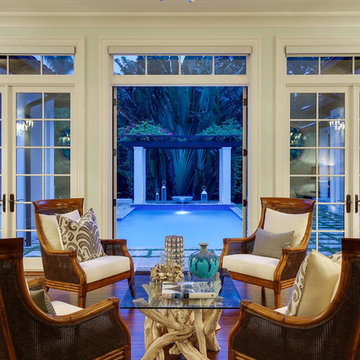
A custom designed and constructed 3,800 sf AC home designed to maximize outdoor livability, with architectural cues from the British west indies style architecture.
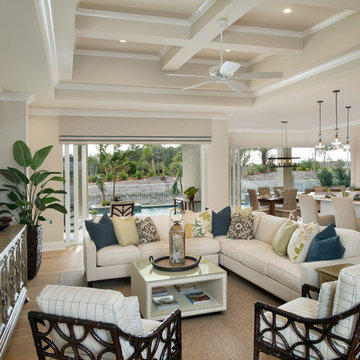
Photo of a mid-sized tropical open concept family room in Miami with beige walls, light hardwood floors, no fireplace, a wall-mounted tv and brown floor.
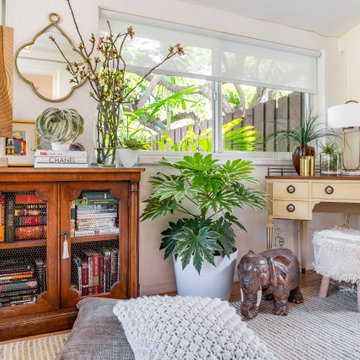
Design ideas for a tropical family room in Miami with white walls, ceramic floors and brown floor.
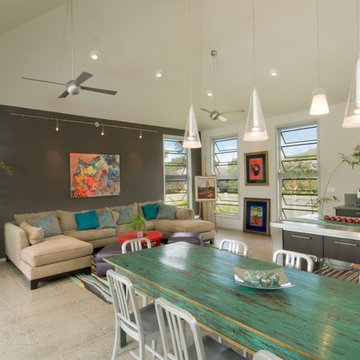
This is an example of a tropical open concept family room in Hawaii with multi-coloured walls.
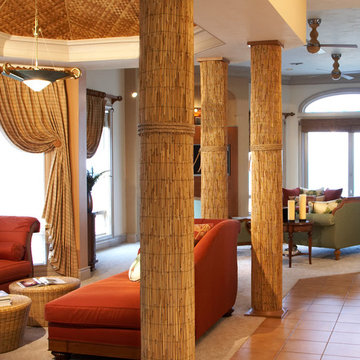
A former Mediterranean style dining area was transformed into a West Indies inspired media area. Reeded columns, thatched ceiling, swaged drapery, cream-colored carpeting, and sunset-colored chaise lounges provide a semiprivate space to relax or play video games.
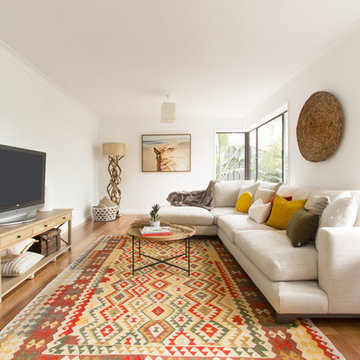
Design ideas for a mid-sized tropical family room in Sydney with white walls, medium hardwood floors, a freestanding tv and beige floor.
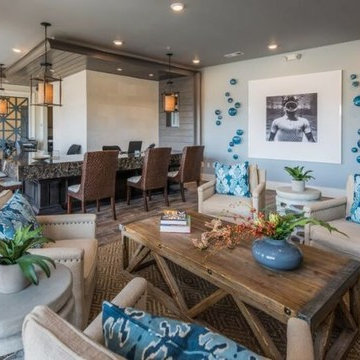
TriBridge Residential has chosen Beasley & Henley Interior Design as the interior design firm for their new Jacksonville, Fl multi-family project, BluWater Row. Beasley & Henley was commissioned with the space planning, interior detailing, specifications and furnishings for common areas for this 170-unit luxury apartment complex at 711 Beach Blvd. Beasley & Henley has a long history of multi-family projects to its name.
The interior design style for BluWater Row will appeal to the demographic of this beach community.
“The aesthetic could be described as rustic-beach-meets-sophisticated-design,” notes Design Principal Troy Beasley with a smile. “It is going touch this renter in a very positive way as it draws on the comfort of the barefoot beach culture but with a lot more style. The designs are going to be a very positive addition to the community in general.”
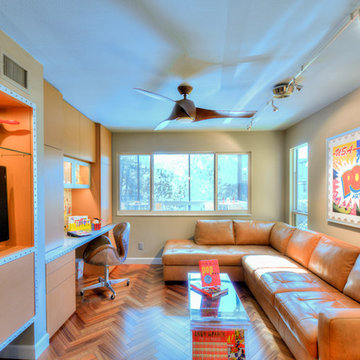
Inspiration for a small tropical enclosed family room in Tampa with beige walls, medium hardwood floors, no fireplace and a built-in media wall.
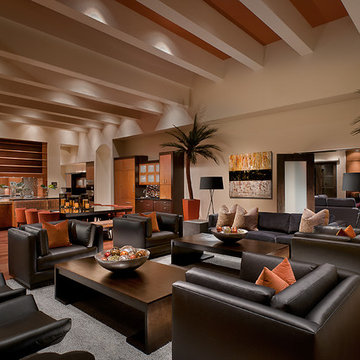
Modern Scottsdale Estate
Mark Boisclair Photography
Inspiration for a tropical open concept family room in Phoenix with beige walls, medium hardwood floors and brown floor.
Inspiration for a tropical open concept family room in Phoenix with beige walls, medium hardwood floors and brown floor.
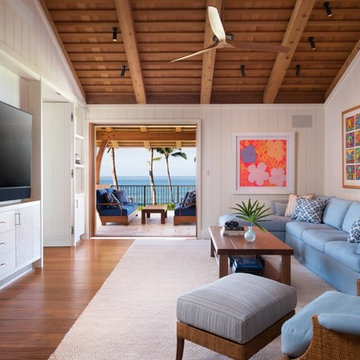
Design ideas for a large tropical open concept family room in Hawaii with white walls, medium hardwood floors, no fireplace, a wall-mounted tv and brown floor.

Quoi de plus agréable que de sentir en vacances chez soi? Voilà le leitmotiv de ce projet naturel et coloré dans un esprit kraft et balinais où le végétal est roi.
Les espaces ont été imaginés faciles à vivre avec des matériaux nobles et authentiques.
Un ensemble très convivial qui invite à la détente.
Tropical Family Room Design Photos
2
