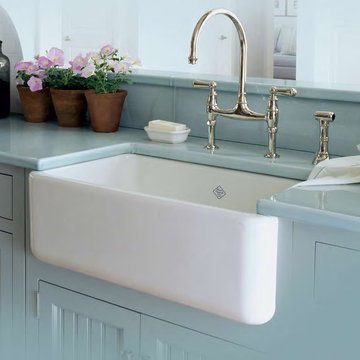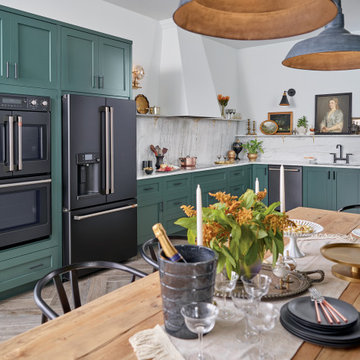Turquoise Kitchen Design Ideas
Refine by:
Budget
Sort by:Popular Today
381 - 400 of 18,684 photos
Item 1 of 2
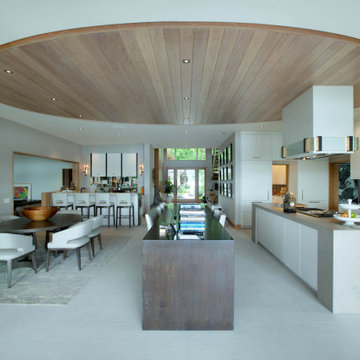
Inspiration for a large midcentury galley eat-in kitchen in Grand Rapids with a double-bowl sink, beaded inset cabinets, white cabinets, white appliances, with island and grey benchtop.
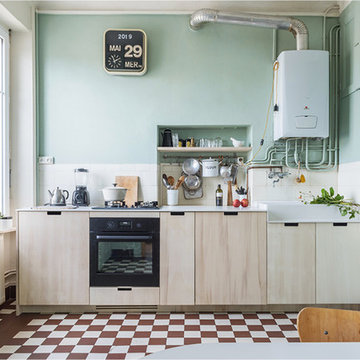
Linéaire réalisé sur-mesure en bois de peuplier.
L'objectif était d'agrandir l'espace de préparation, de créer du rangement supplémentaire et d'organiser la zone de lavage autour du timbre en céramique d'origine.
Le tout harmoniser par le bois de peuplier et un fin plan de travail en céramique.
Garder apparente la partie technique (chauffe-eau et tuyaux) est un parti-pris. Tout comme celui de conserver la carrelage et la faïence.
Ce linéaire est composé de gauche à droite d'un réfrigérateur sous plan, d'un four + tiroir et d'une plaque gaz, d'un coulissant à épices, d'un lave-linge intégré et d'un meuble sous évier. Ce dernier est sur-mesure afin de s'adapter aux dimensions de l'évier en céramique.
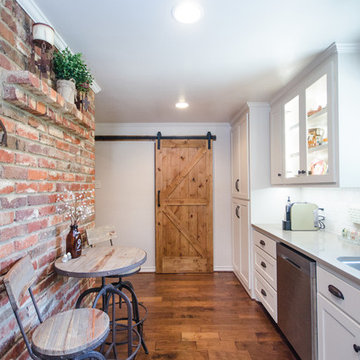
Lindsay Rhodes
Inspiration for a mid-sized country single-wall separate kitchen in Dallas with a drop-in sink, shaker cabinets, white cabinets, white splashback, stone tile splashback, stainless steel appliances, medium hardwood floors, no island, brown floor and white benchtop.
Inspiration for a mid-sized country single-wall separate kitchen in Dallas with a drop-in sink, shaker cabinets, white cabinets, white splashback, stone tile splashback, stainless steel appliances, medium hardwood floors, no island, brown floor and white benchtop.
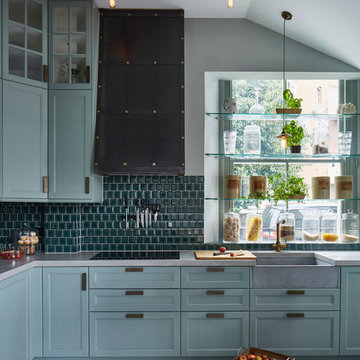
Customised Ikea kitchen with bespoke handles, concrete worktop, painted in bespoke Damo paint, available from Sigmar. The glass shelves in the window provide a quirky storage solution for decorative objects as well as privacy.
Photography by: Petr Krejci

My clients wanted to bring in color but tie in some Spanish revival influences they had on the exterior. This home is that, a marriage of Spanish revival influences with a bit of whimsy and a lot of color.
They liked the footprint but needed storage, so we stacked the wall cabinets and adding a row of shallow cabinets behind the cooktop. A wet bar in the living room was removed and we used that space for a much-needed kitchen pantry. We also enlarged the window some to help balance the sink a bit more and bring in more natural light.

This is an example of a large country l-shaped eat-in kitchen in Portland Maine with a farmhouse sink, shaker cabinets, white cabinets, white splashback, subway tile splashback, panelled appliances, light hardwood floors, with island, multi-coloured benchtop, exposed beam and granite benchtops.

CREATING CONTRASTS
Marble checkerboard floor tiles and vintage Turkish rug add depth and warmth alongside reclaimed wood cabinetry and shelving.
Veined quartz sink side worktops compliment the old science lab counter on the opposite side.
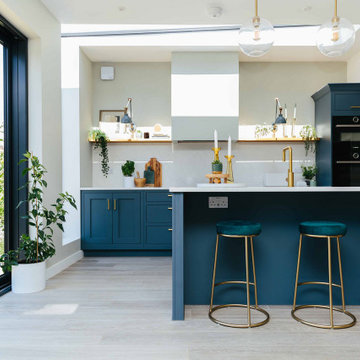
This client wanted a clean and modern navy and brass kitchen that could be mixed with that would work cohesively in a cosy, Scandinavian open plan space. This meant it had to work with natural woods and feel snug and homely and we think our designer has hit the nail on the head!
Want to transform your home with the UK’s #1 Interior Design Service? You can collaborate with professional and highly experienced designers and our team of skilled Personal Shoppers to achieve your happy home effortlessly, all at a happy price.
For more inspiration visit our site to see more projects
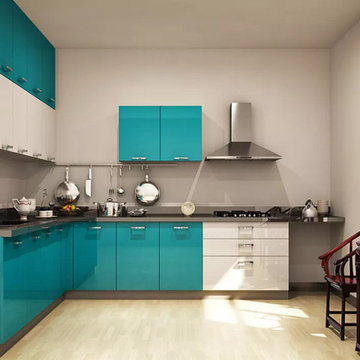
Top Modular Kitchen Colour Combination |interiors in chennai |kitchen design tips & ideas by Rgl
modular kitchen price
modular kitchen designs
modular kitchen near me
modular kitchen cabinets
modular kitchen accessories
modular kitchen images
modular kitchen accessories list
modular kitchen accessories price list
modular kitchen accessories price list pdf
modular kitchen appliances
PROJECT TYPE: design ideas for modular kitchens colour combinations
▬▬▬▬▬▬▬▬▬▬▬▬▬▬▬▬▬▬▬▬▬▬▬▬▬▬▬
GET FREE QUOTE
Website: https://www.rgldecors.com/
Instagram : https://www.instagram.com/rgl_decors/
Facebook : https://www.facebook.com/rgldecorshom...
Pinterest: https://in.pinterest.com/rgldecors/_c...
E-mail: rgldecors@gmail.com
Youtube: https://www.youtube.com/channel/UCs_D...
Mobile: +91 86374 20482
+91 81249 82021
▬▬▬▬▬▬▬▬▬▬▬▬▬▬▬▬▬▬▬▬▬▬▬▬▬▬▬
Thank you for taking the time to peruse through the RGL DECORS company profile! We have come some way since our inception and this simply wouldn't be possible without you. RGL DECORS is more than an interior design company we give you one-stop end-to-end solutions for all your interiors. – it's a culture and a lifestyle, where the focus is not just about transforming spaces and moods but changing lives in the process as well.
RGL DÉCORS is one of the leading interior design companies in Chennai. We are specializing in all styles and theme-based designing, to give you the perfect style for your home. Our priority is to deliver the best results by providing the most fitting modular and interior design for your home that suits your tastes and needs and spaces available to organize and perfectly place the latest unique designs to your home.

Design ideas for a small country l-shaped kitchen in Other with a farmhouse sink, shaker cabinets, green cabinets, wood benchtops, beige splashback, ceramic splashback, white appliances, medium hardwood floors, with island, brown floor and brown benchtop.
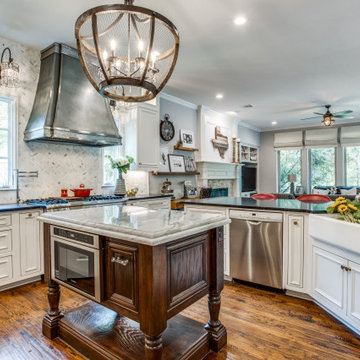
Inspiration for a mid-sized traditional u-shaped eat-in kitchen in Dallas with a farmhouse sink, white cabinets, quartzite benchtops, white splashback, marble splashback, stainless steel appliances, medium hardwood floors, with island, blue benchtop and recessed-panel cabinets.
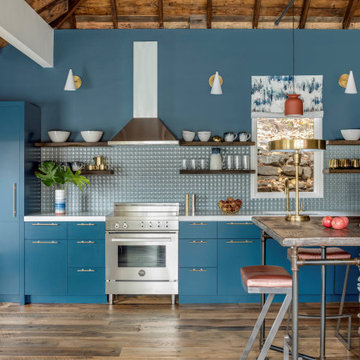
The renovation of a mid century cottage on the lake, now serves as a guest house. The renovation preserved the original architectural elements such as the ceiling and original stone fireplace to preserve the character, personality and history and provide the inspiration and canvas to which everything else would be added. To prevent the space from feeling dark & too rustic, the lines were kept clean, the furnishings modern and the use of saturated color was strategically placed throughout.
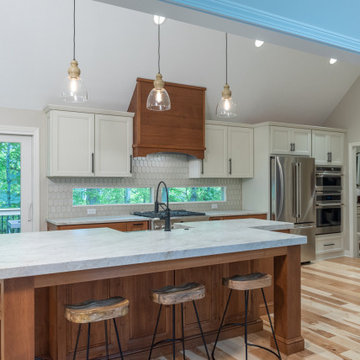
Design ideas for a large transitional galley eat-in kitchen in Indianapolis with a farmhouse sink, raised-panel cabinets, medium wood cabinets, quartz benchtops, white splashback, glass tile splashback, stainless steel appliances, light hardwood floors, with island, brown floor, white benchtop and vaulted.
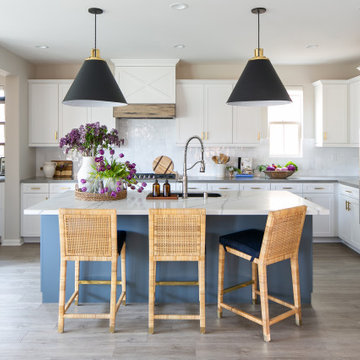
This new build was customized for a family with 2 small children. We created a vintage contemporary feeling in this home.
Mid-sized transitional l-shaped eat-in kitchen in Orange County with a farmhouse sink, shaker cabinets, white cabinets, quartzite benchtops, white splashback, stone tile splashback, black appliances, ceramic floors, with island, grey floor, white benchtop and exposed beam.
Mid-sized transitional l-shaped eat-in kitchen in Orange County with a farmhouse sink, shaker cabinets, white cabinets, quartzite benchtops, white splashback, stone tile splashback, black appliances, ceramic floors, with island, grey floor, white benchtop and exposed beam.
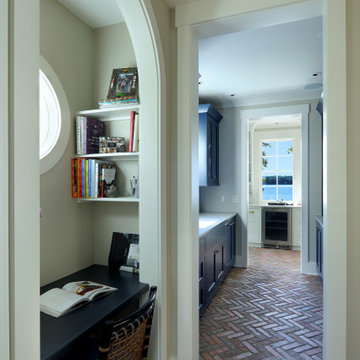
Inspiration for a mid-sized traditional galley kitchen pantry in Grand Rapids with recessed-panel cabinets, blue cabinets, granite benchtops, white splashback, stainless steel appliances, brick floors, red floor, white benchtop, an undermount sink and granite splashback.
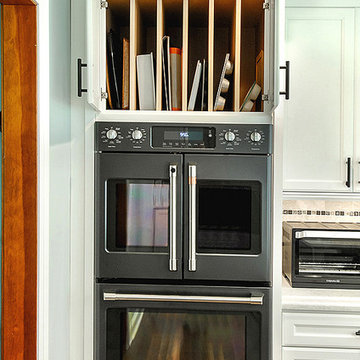
Storage over the double oven is meticulously captured through vertical shelves perfect for trays and baking sheets.
This is an example of a transitional eat-in kitchen in Philadelphia with a farmhouse sink, recessed-panel cabinets, white cabinets, quartz benchtops, grey splashback, subway tile splashback, black appliances, medium hardwood floors, with island, brown floor and white benchtop.
This is an example of a transitional eat-in kitchen in Philadelphia with a farmhouse sink, recessed-panel cabinets, white cabinets, quartz benchtops, grey splashback, subway tile splashback, black appliances, medium hardwood floors, with island, brown floor and white benchtop.
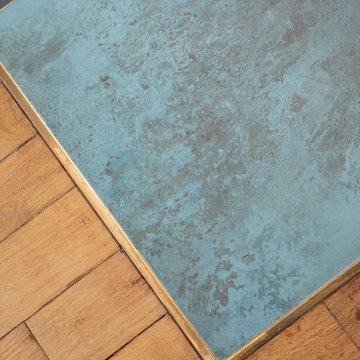
Le charme du Sud à Paris.
Un projet de rénovation assez atypique...car il a été mené par des étudiants architectes ! Notre cliente, qui travaille dans la mode, avait beaucoup de goût et s’est fortement impliquée dans le projet. Un résultat chiadé au charme méditerranéen.
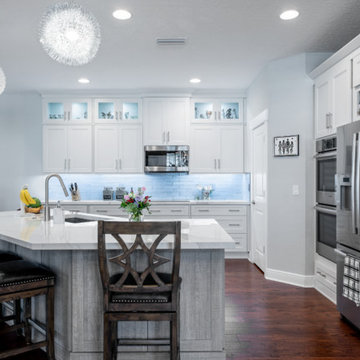
Photos by Project Focus Photography
This is an example of a mid-sized transitional l-shaped eat-in kitchen in Tampa with an undermount sink, shaker cabinets, white cabinets, tile benchtops, grey splashback, subway tile splashback, black appliances, medium hardwood floors, with island, brown floor and white benchtop.
This is an example of a mid-sized transitional l-shaped eat-in kitchen in Tampa with an undermount sink, shaker cabinets, white cabinets, tile benchtops, grey splashback, subway tile splashback, black appliances, medium hardwood floors, with island, brown floor and white benchtop.
Turquoise Kitchen Design Ideas
20
