Verandah
Refine by:
Budget
Sort by:Popular Today
21 - 40 of 1,285 photos
Item 1 of 2
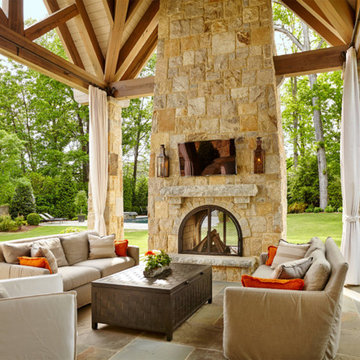
This relaxing rustic porch gives you all the comforts of an indoor living room while surrounded by nature. Light the fireplace and enjoy the ambient light of the Governor gas lanterns in this outdoor living space. http://ow.ly/Ic1930nBu63
See the whole project by T.S. Adams Studio http://ow.ly/eRmf30nBtMI
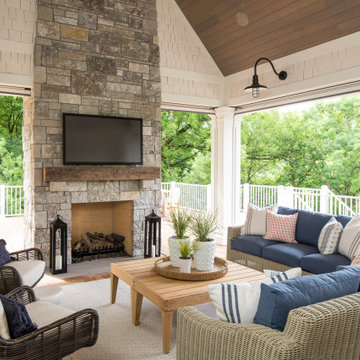
Martha O'Hara Interiors, Interior Design & Photo Styling | Troy Thies, Photography | Swan Architecture, Architect | Great Neighborhood Homes, Builder
Please Note: All “related,” “similar,” and “sponsored” products tagged or listed by Houzz are not actual products pictured. They have not been approved by Martha O’Hara Interiors nor any of the professionals credited. For info about our work: design@oharainteriors.com
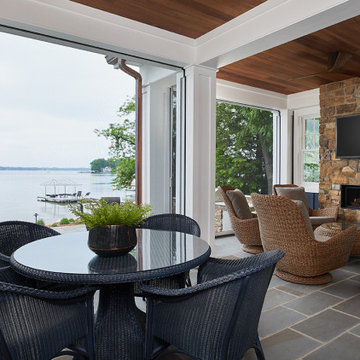
This cozy lake cottage skillfully incorporates a number of features that would normally be restricted to a larger home design. A glance of the exterior reveals a simple story and a half gable running the length of the home, enveloping the majority of the interior spaces. To the rear, a pair of gables with copper roofing flanks a covered dining area that connects to a screened porch. Inside, a linear foyer reveals a generous staircase with cascading landing. Further back, a centrally placed kitchen is connected to all of the other main level entertaining spaces through expansive cased openings. A private study serves as the perfect buffer between the homes master suite and living room. Despite its small footprint, the master suite manages to incorporate several closets, built-ins, and adjacent master bath complete with a soaker tub flanked by separate enclosures for shower and water closet. Upstairs, a generous double vanity bathroom is shared by a bunkroom, exercise space, and private bedroom. The bunkroom is configured to provide sleeping accommodations for up to 4 people. The rear facing exercise has great views of the rear yard through a set of windows that overlook the copper roof of the screened porch below.
Builder: DeVries & Onderlinde Builders
Interior Designer: Vision Interiors by Visbeen
Photographer: Ashley Avila Photography
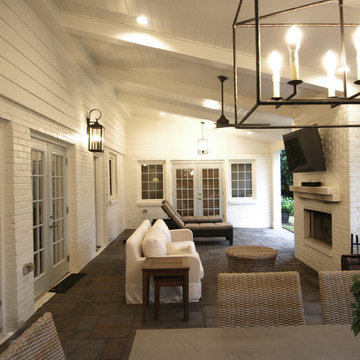
Shades of white play an important role in this transitional cozy chic outdoor space. Beneath the vaulted porch ceiling is a gorgeous white painted brick fireplace with comfortable seating & an intimate dining space that provides the perfect outdoor entertainment setting.
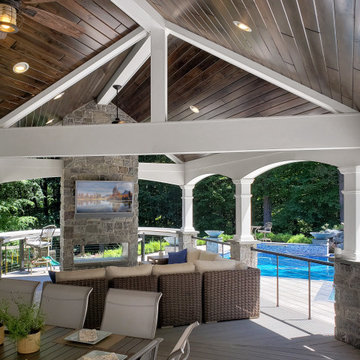
Inspiration for a transitional backyard verandah in Other with with fireplace and metal railing.
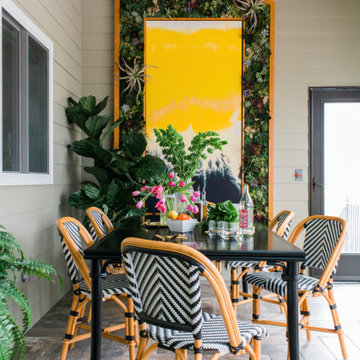
With a charming fireplace and enough space for a dining and lounging area, the screened porch off the living room is a stylish spot to entertain outdoors.
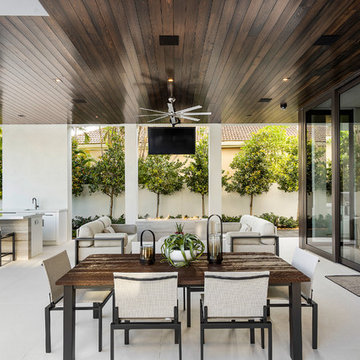
Infinity pool with outdoor living room, cabana, and two in-pool fountains and firebowls.
Signature Estate featuring modern, warm, and clean-line design, with total custom details and finishes. The front includes a serene and impressive atrium foyer with two-story floor to ceiling glass walls and multi-level fire/water fountains on either side of the grand bronze aluminum pivot entry door. Elegant extra-large 47'' imported white porcelain tile runs seamlessly to the rear exterior pool deck, and a dark stained oak wood is found on the stairway treads and second floor. The great room has an incredible Neolith onyx wall and see-through linear gas fireplace and is appointed perfectly for views of the zero edge pool and waterway. The center spine stainless steel staircase has a smoked glass railing and wood handrail.
Photo courtesy Royal Palm Properties
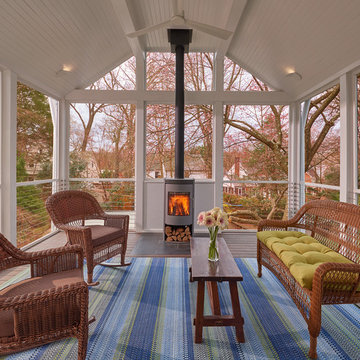
Inspiration for a transitional verandah in DC Metro with with fireplace and a roof extension.

Inspiration for an expansive transitional backyard verandah in Houston with with fireplace, decking and a roof extension.
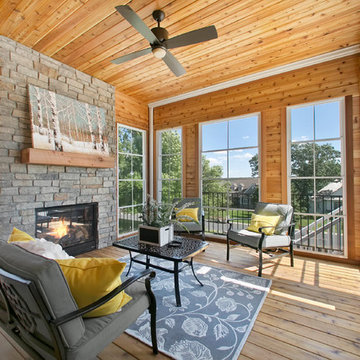
3 season porch covering half the deck space featuring beautiful light hardwood and a matching reclaimed wood mantle | Creek Hill Custom Homes MN
Photo of a large backyard verandah in Minneapolis with with fireplace, decking and a roof extension.
Photo of a large backyard verandah in Minneapolis with with fireplace, decking and a roof extension.
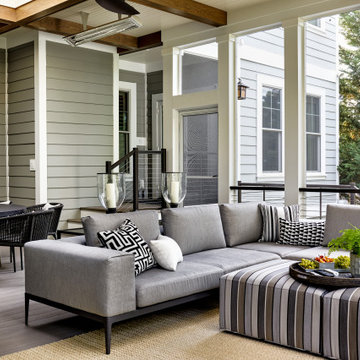
Photo of an expansive transitional backyard verandah in DC Metro with with fireplace and cable railing.
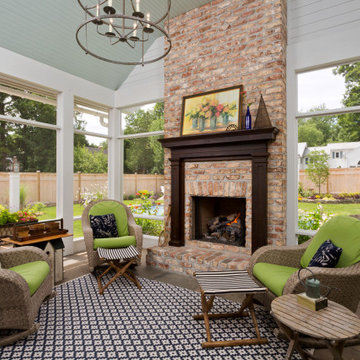
The clients were looking for an outdoor space they could retreat to and enjoy with their family. The backyard of this home features flower gardens, a gas burning lamp post, decorative pergola extending from the main house to the garage, 30' fiberglass pool with a splashpad, gas burning firepit area, patio area for outdoor dining, and a screened in porch complete with a 36" fireplace. The pergola is aesthetically pleasing while giving some protection from the elements journeying from house to garage and vice versa. Even with a 30' pool, there is plenty of yard space for family games. The placement of the firepit when lit gives just the right amount of ambiance for overlooking the property in the evening. The patio is located adjacent to the screened in porch that leads into the kitchen for ease of dining and socializing outdoors. The screened in porch allows the family to enjoy aspects of the backyard during inclement weather.
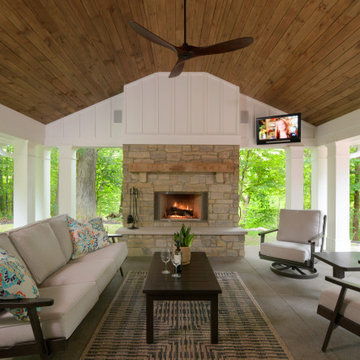
This open porch has views to a nearby ravine. The ceiling makes the space nice and cozy.
Mid-sized transitional side yard verandah in Columbus with with fireplace, concrete slab and a roof extension.
Mid-sized transitional side yard verandah in Columbus with with fireplace, concrete slab and a roof extension.
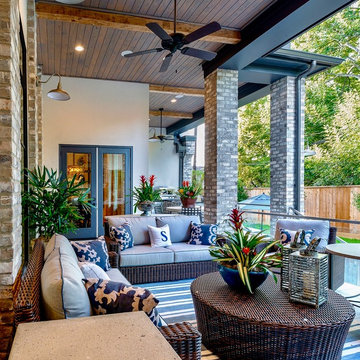
Large transitional backyard verandah in Houston with with fireplace, natural stone pavers and a roof extension.
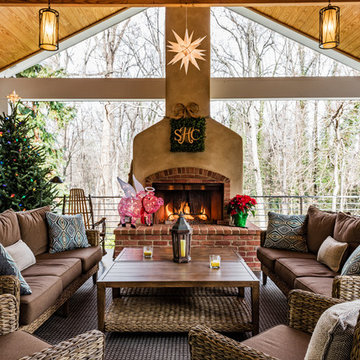
It's the most wonderful time of the year! We love designing warm and cozy spaces that are perfect for hosting friends and family! How do you keep your home feeling merry and bright during the busy Christmas season?
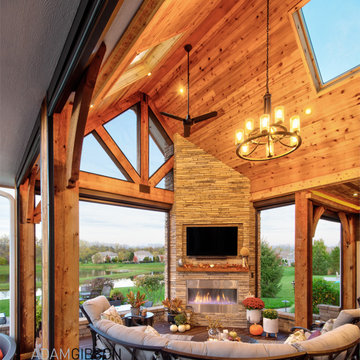
Previously a sun-drenched deck, unusable late afternoon because of the heat, and never utilized in the rain, the indoors seamlessly segues to the outdoors via Marvin's sliding wall system. Retractable Phantom Screens keep out the insects, and skylights let in the natural light stolen from the new roof. Powerful heaters and a fireplace warm it up during cool evenings.
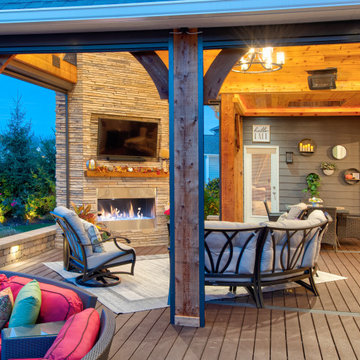
Indoor-Outdoor Living at its finest. This project created a space for entertainment and relaxation to be envied. With a sliding glass wall and retractable screens, the space provides convenient indoor-outdoor living in the summer. With a heaters and a cozy fireplace, this space is sure to be the pinnacle of cozy relaxation from the fall into the winter time. This living space adds a beauty and functionality to this home that is simply unmatched.
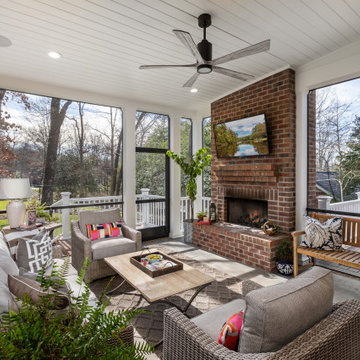
This is an example of a large transitional front yard verandah in Other with with fireplace and a roof extension.
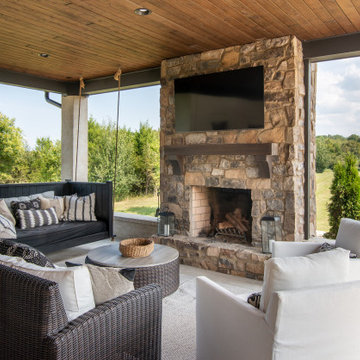
Photography: Garett + Carrie Buell of Studiobuell/ studiobuell.com
Inspiration for a large transitional backyard verandah in Nashville with with fireplace and a roof extension.
Inspiration for a large transitional backyard verandah in Nashville with with fireplace and a roof extension.
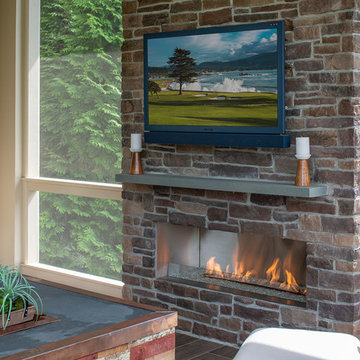
We designed a three season room with removable window/screens and a large sliding screen door. The Walnut matte rectified field tile floors are heated, We included an outdoor TV, ceiling fans and a linear fireplace insert with star Fyre glass. Outside, we created a seating area around a fire pit and fountain water feature, as well as a new patio for grilling.
2