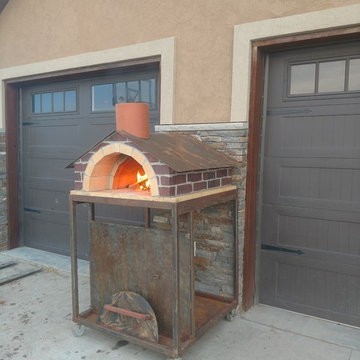Verandah Design Ideas
Refine by:
Budget
Sort by:Popular Today
1 - 20 of 1,116 photos
Item 1 of 2
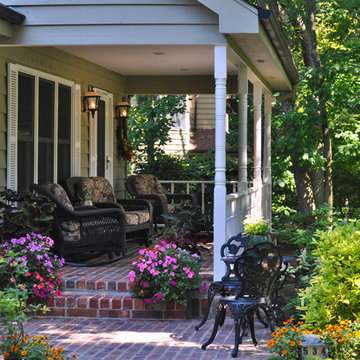
Design ideas for a mid-sized traditional front yard verandah in Chicago with a container garden and brick pavers.
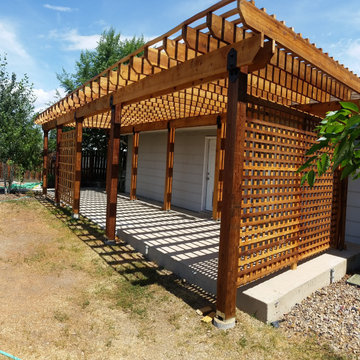
K&A Construction has completed hundreds of decks over the years. This is a sample of some of those projects in an easy to navigate project. K&A Construction takes pride in every deck, pergola, or outdoor feature that we design and construct. The core tenant of K&A Construction is to create an exceptional service and product for an affordable rate. To achieve this goal we commit ourselves to exceptional service, skilled crews, and beautiful products.
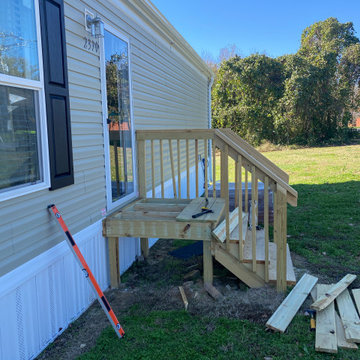
Before picture
Photo of a small traditional front yard verandah in Other with wood railing.
Photo of a small traditional front yard verandah in Other with wood railing.
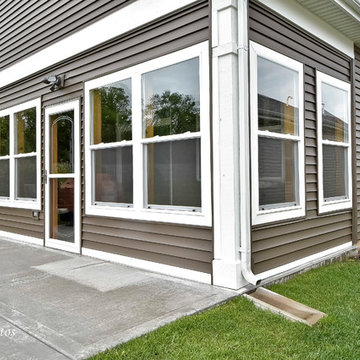
Existing siding was matched to create a seamless look!
Inspiration for a verandah in Chicago.
Inspiration for a verandah in Chicago.
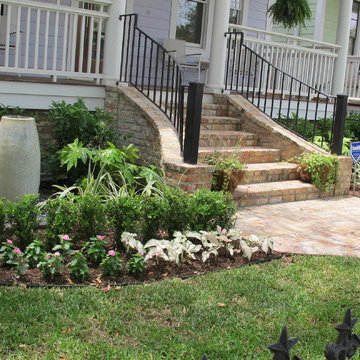
Design ideas for a small traditional front yard verandah in Houston with a water feature and brick pavers.
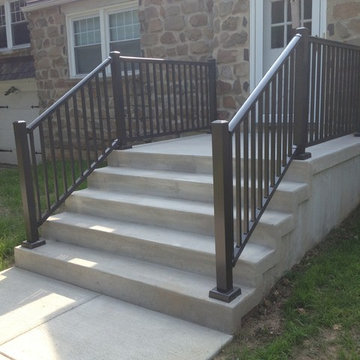
Removed the existing damaged porch which had settled and cracked, and installed new footers, block work, with finished concrete landing, steps and walkway.
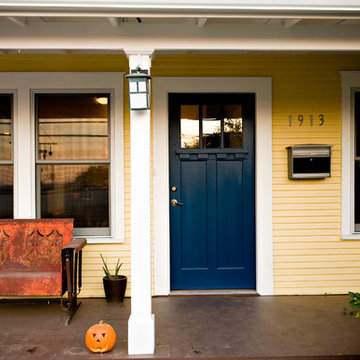
Casey Woods Photography
Design ideas for a mid-sized contemporary front yard verandah in Austin with decking and a roof extension.
Design ideas for a mid-sized contemporary front yard verandah in Austin with decking and a roof extension.
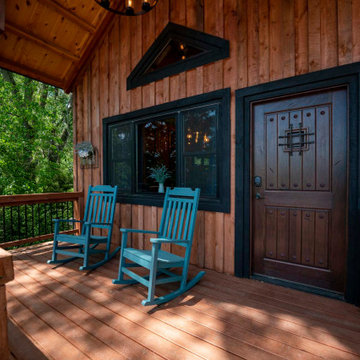
Post and beam cabin front porch
Inspiration for a small country backyard screened-in verandah with a roof extension and metal railing.
Inspiration for a small country backyard screened-in verandah with a roof extension and metal railing.
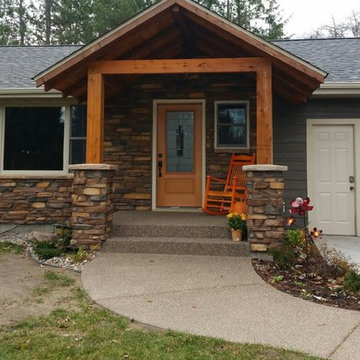
Front Entry updated to add a porch roof, cedar posts, stone piers, new front entry door, stone, vaulted entry, and exposed aggregate steps to create an inviting Main Entrance to this home.
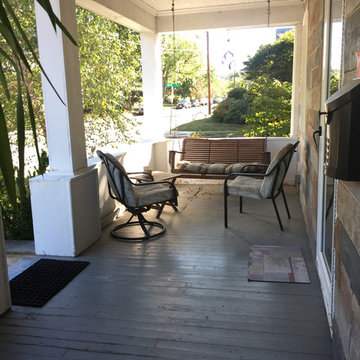
removed rotting flooring replaced with a synthetic, stain washed pine ceiling, divided the celling by extending the beams across and 1/3 thick beams on face of home to add structure and break up the stone. painted above the porch roof with a buff color from one of the stones, custom built shutters and re-clad the existing beams
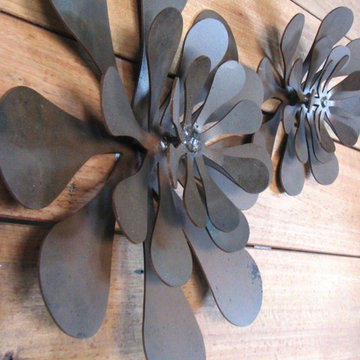
'3D Flower' wall mounted decor. Laser cut steel fabrication and decorative wall art by Entanglements in Melbourne
Inspiration for a small modern verandah in Melbourne.
Inspiration for a small modern verandah in Melbourne.
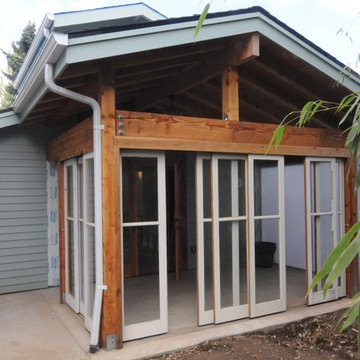
Recycled wood doors were reconditioned and set on concealed tracks offering openings either side.
Photos by Hammer and Hand
Photo of a small modern backyard screened-in verandah in Portland with concrete slab and a roof extension.
Photo of a small modern backyard screened-in verandah in Portland with concrete slab and a roof extension.
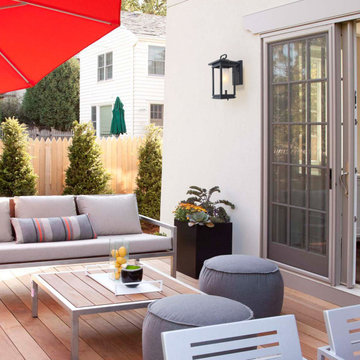
This outdoor sconce features a rectangular box shape with frosted cylinder shade, adding a bit of modern influence, yet the frame is much more transitional. The incandescent bulb (not Included) is protected by the frosted glass tube, allowing a soft light to flood your walkway.
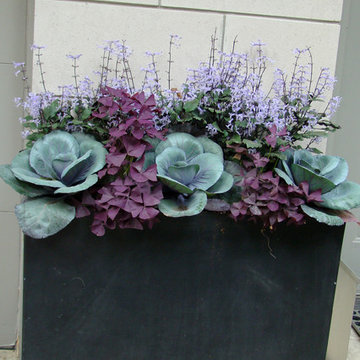
A contemporary planter holds ornamental cabbage, plectranthus and oxalis in a strong and colorful grouping.
Small contemporary front yard verandah in Chicago with a container garden.
Small contemporary front yard verandah in Chicago with a container garden.
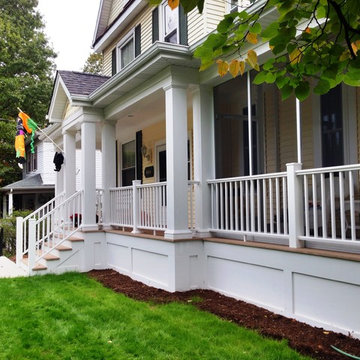
View of entry porch and adjacent screened porch.
Inspiration for a mid-sized traditional front yard screened-in verandah in St Louis with decking and a roof extension.
Inspiration for a mid-sized traditional front yard screened-in verandah in St Louis with decking and a roof extension.
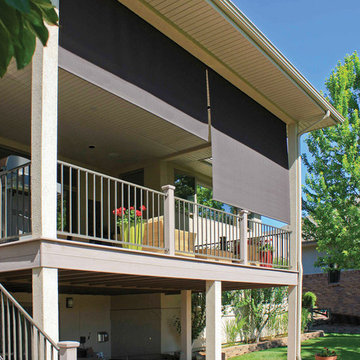
The sun can be overwhelming at times with the brightness and high temperatures. Shades are also a great way to block harmful ultra-violet rays to protect your hardwood flooring, furniture and artwork from fading. There are different types of shades that were engineered to solve a specific dilemma.
We work with clients in the Central Indiana Area. Contact us today to get started on your project. 317-273-8343
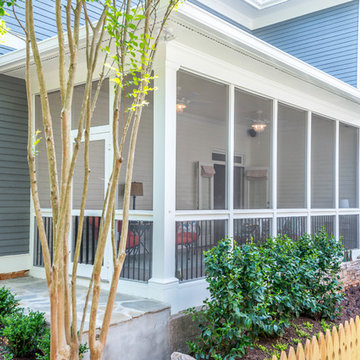
This beautiful, bright screened-in porch is a natural extension of this Atlanta home. With high ceilings and a natural stone stairway leading to the backyard, this porch is the perfect addition for summer.
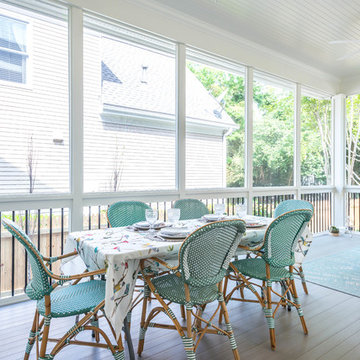
This beautiful, bright screened-in porch is a natural extension of this Atlanta home. With high ceilings and a natural stone stairway leading to the backyard, this porch is the perfect addition for summer.
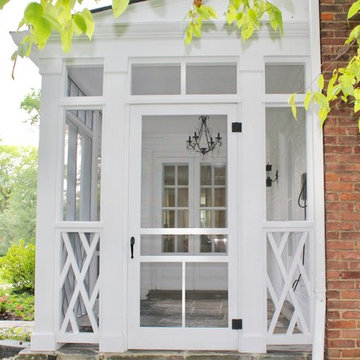
Photo of a mid-sized traditional front yard screened-in verandah in Cleveland with a roof extension and natural stone pavers.
Verandah Design Ideas
1
