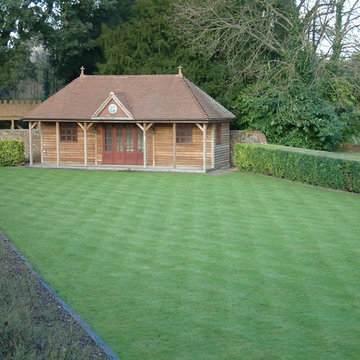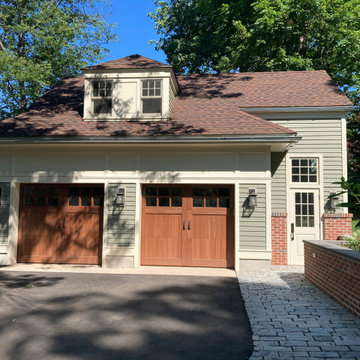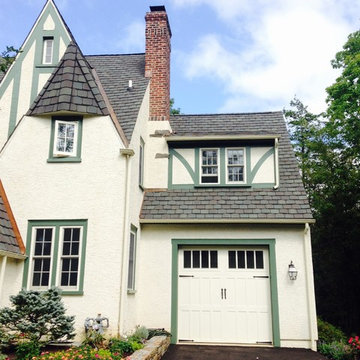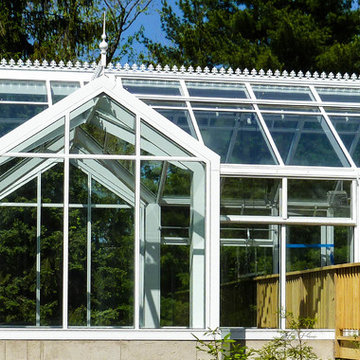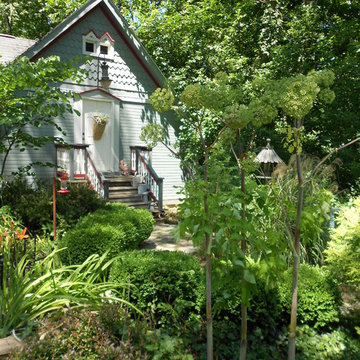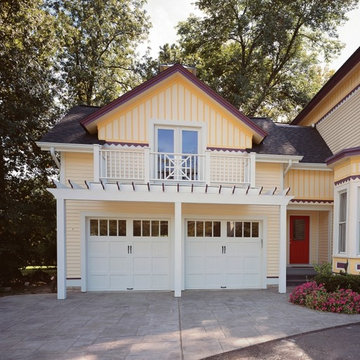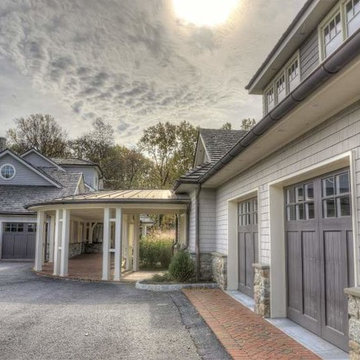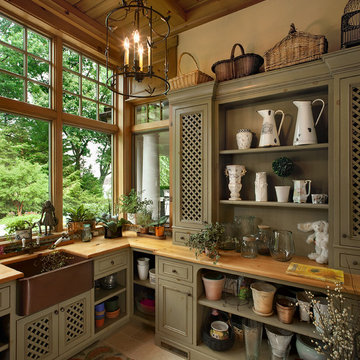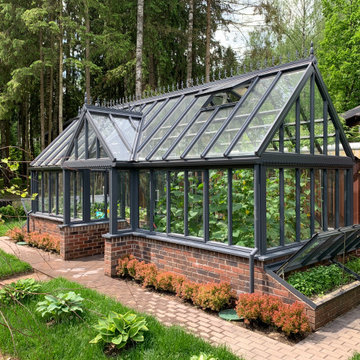Victorian Garage and Granny Flat Design Ideas
Refine by:
Budget
Sort by:Popular Today
21 - 40 of 437 photos
Item 1 of 2
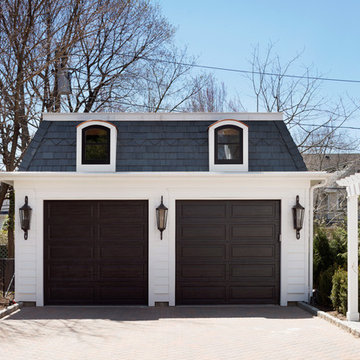
This Second Empire Victorian, was built with a unique, modern, open floor plan for an active young family. The challenge was to design a Transitional Victorian home, honoring the past and creating its own future story. A variety of windows, such as lancet arched, basket arched, round, and the twin half round infused whimsy and authenticity as a nod to the period. Dark blue shingles on the Mansard roof, characteristic of Second Empire Victorians, contrast the white exterior, while the quarter wrap around porch pays homage to the former home.
Architect: T.J. Costello - Hierarchy Architecture + Design
Photographer: Amanda Kirkpatrick
Find the right local pro for your project
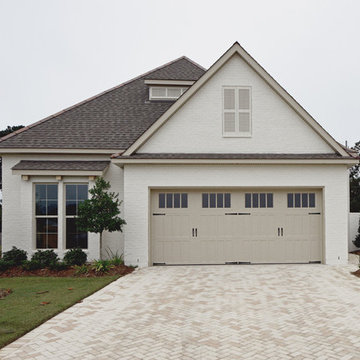
Hope Richard Photography
Design ideas for a traditional garage in New Orleans.
Design ideas for a traditional garage in New Orleans.
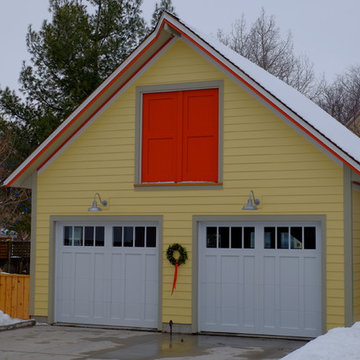
Anders Hagberg
Photo of a large traditional detached two-car garage in Other.
Photo of a large traditional detached two-car garage in Other.
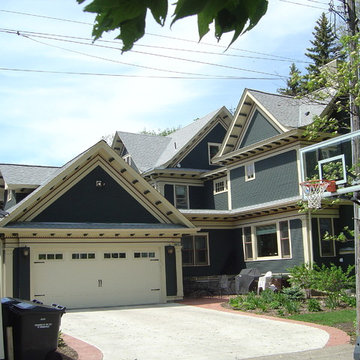
As seen, there is a breezeway mudroom connecting the garage to the home. What is not seen is that the same breezeway extends into the basement of the existing home allowing visitors to directly access the basement game/meeting rooms.
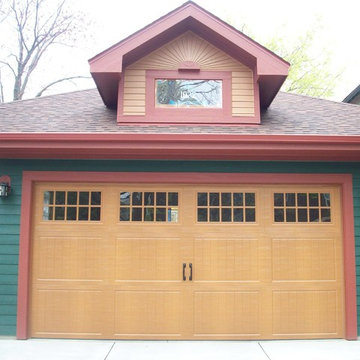
Brian Terranova
Photo of a mid-sized traditional detached two-car carport in Milwaukee.
Photo of a mid-sized traditional detached two-car carport in Milwaukee.
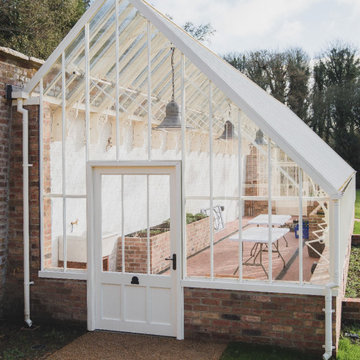
We worked with Florence Court, Northern Ireland, on the restoration of the Kitchen Garden back to its former 1930’s glory. Part of the journey was to replace two existing structures, so we designed a Vine house and a Peach house.
The Vine house is used as a community space for events as well as growing tomatoes, aubergines and two lemon trees. The Peach house is used for propagation as well as housing peaches, apricots and nectarines.
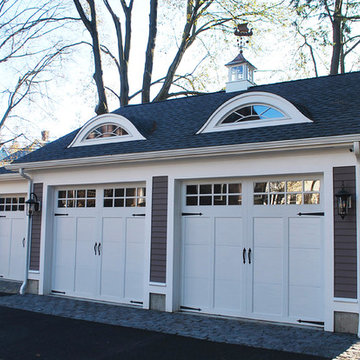
Stylistically, the Boston Victorian Project was as much about matching history as it was adding style to the lot. Careful consideration was paid to scale and structure; detail choices (in the form of eyebrow dormers that complimented the existing house) combined with colorful exterior materials provide a sense of old style that tie the 12,000 SF lot together.
This "Neighborhood Gem", built around 1880, was owned by the previous family for 78 years!! The exterior still bares original details and the expectation was to design a detached three car garage that was in scale with this architectural style while evoking a sense of history.
Although this will be a newly constructed structure, the goal was to root it in the site, keep it in scale with its surroundings, and have it look and feel as though it has stood there for as long as the main house. A particular goal was to breakup the massing of the generous 820 SF structure which was successful by recessing one of the three garage bays.
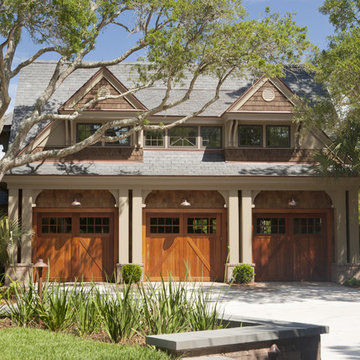
Dickson Dunlap Studios
Design ideas for a large traditional detached three-car garage in Charleston.
Design ideas for a large traditional detached three-car garage in Charleston.
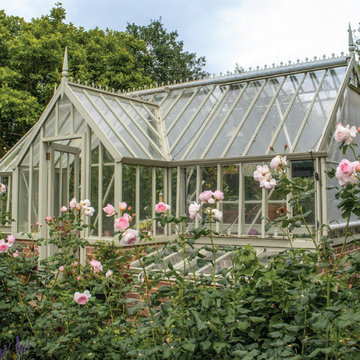
The Wimpole greenhouse was the instinctive choice for our client. It was the first addition to their vegetable garden when they started renovating it, and designed the raised planters and beds around it. Our client chose Wood Sage powder coating, for it’s soft and neutral tones.
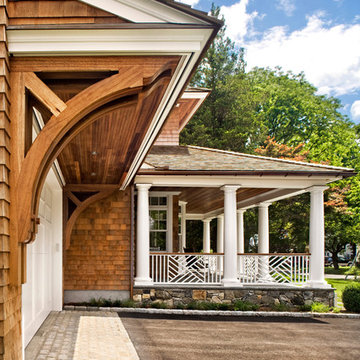
4,000 square foot shingle style home in Greenwich, CT.
Photo Credit: Robert Benson
Photo of a traditional shed and granny flat in Bridgeport.
Photo of a traditional shed and granny flat in Bridgeport.
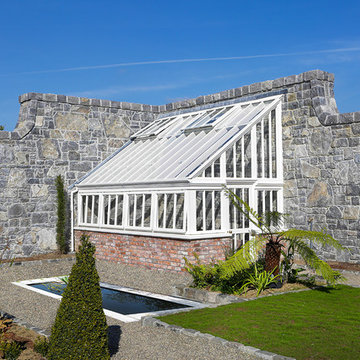
Traditional Victorian styled hardwood lean to glasshouse. This new hardwood glasshouse replaced an old glasshouse that had seen better days.
This is an example of a traditional shed and granny flat in Dublin.
This is an example of a traditional shed and granny flat in Dublin.
Victorian Garage and Granny Flat Design Ideas
2


