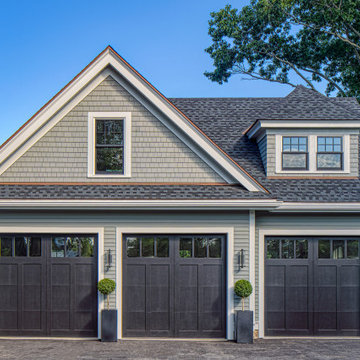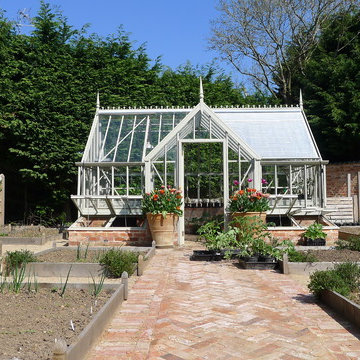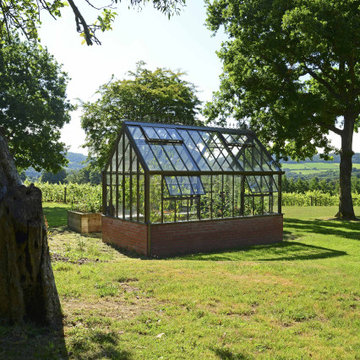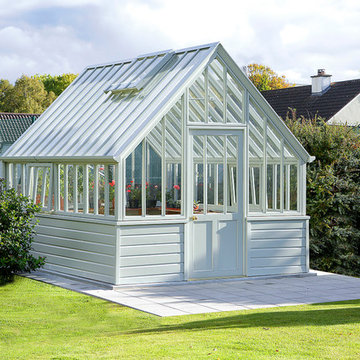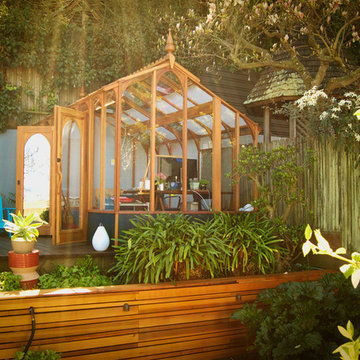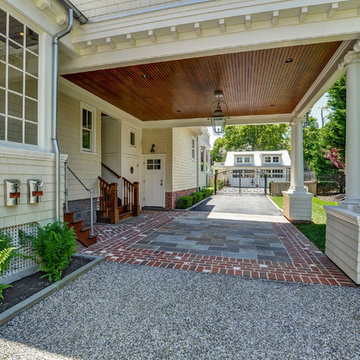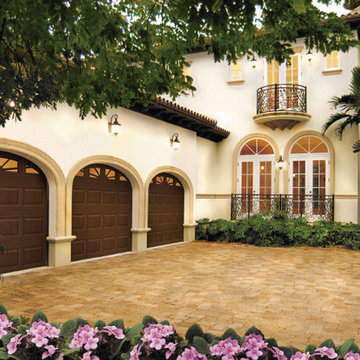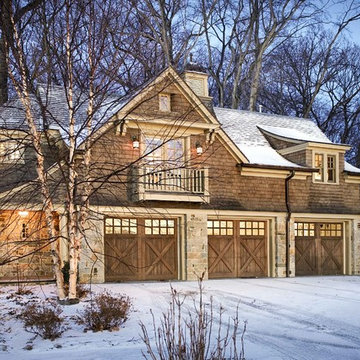Victorian Garage and Granny Flat Design Ideas
Refine by:
Budget
Sort by:Popular Today
41 - 60 of 437 photos
Item 1 of 2
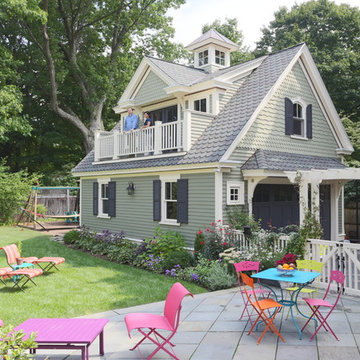
Looking at this home today, you would never know that the project began as a poorly maintained duplex. Luckily, the homeowners saw past the worn façade and engaged our team to uncover and update the Victorian gem that lay underneath. Taking special care to preserve the historical integrity of the 100-year-old floor plan, we returned the home back to its original glory as a grand, single family home.
The project included many renovations, both small and large, including the addition of a a wraparound porch to bring the façade closer to the street, a gable with custom scrollwork to accent the new front door, and a more substantial balustrade. Windows were added to bring in more light and some interior walls were removed to open up the public spaces to accommodate the family’s lifestyle.
You can read more about the transformation of this home in Old House Journal: http://www.cummingsarchitects.com/wp-content/uploads/2011/07/Old-House-Journal-Dec.-2009.pdf
Photo Credit: Eric Roth
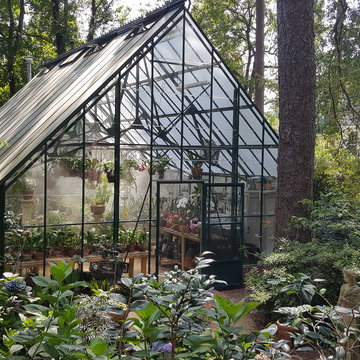
The orchid greenhouse early in the morning enjoys a cool mist in South Carolina.
Featured: Cape Cod 20x30, single glass with twinwall polycarbonate roof.
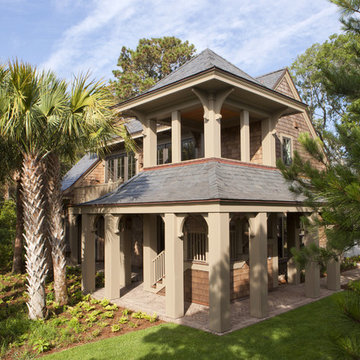
Dickson Dunlap Studios
Photo of a large traditional detached three-car garage in Charleston.
Photo of a large traditional detached three-car garage in Charleston.
Find the right local pro for your project
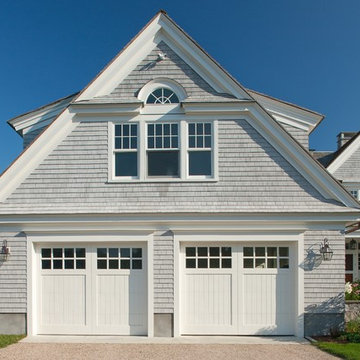
Two car garage with white trim and shingle flare. Photo by Duckham Architecture
Photo of a large traditional attached two-car garage in Boston.
Photo of a large traditional attached two-car garage in Boston.
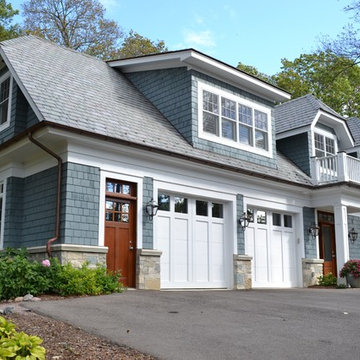
Glenn Hettinger photo
Inspiration for a mid-sized traditional detached granny flat in Milwaukee.
Inspiration for a mid-sized traditional detached granny flat in Milwaukee.
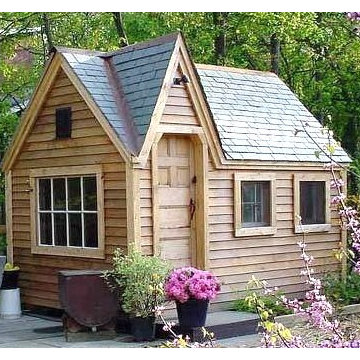
Victorian Gothic Tiny house. Ideal for garden storage or small guest house.
Mid-sized traditional detached granny flat in Boston.
Mid-sized traditional detached granny flat in Boston.
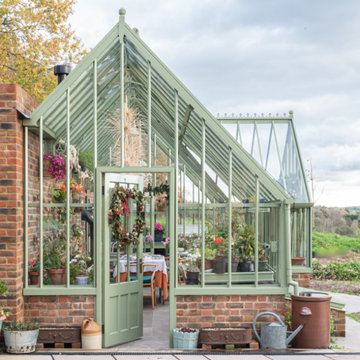
Our client enjoys the traditional Victorian Greenhouse aesthetic. In search for low maintenance, aluminium was the firm choice. Powder coated in Sussex Emerald to compliment the window frames, the three quarter span lean-to greenhouse sits beautifully in the garden of a new eco-home.
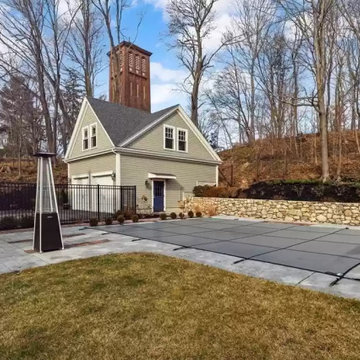
Custom designed and built, historically approved carriage house .Details replicated from the 1800 victorian home located in front of the garrage.
Inspiration for a traditional detached two-car workshop in Boston.
Inspiration for a traditional detached two-car workshop in Boston.
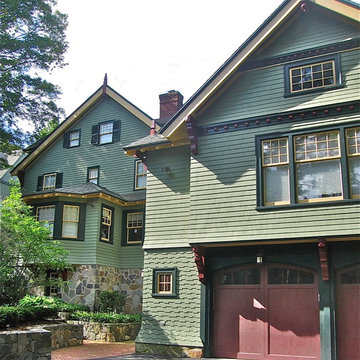
Offsetting the carriage house from the main house preserved the light and views from the kitchen, allows light to enter the new family room from four sides and creates two distinct outdoor living areas. A large new bay window on the back of the house accommodates a breakfast area adjacent to the renovated kitchen.
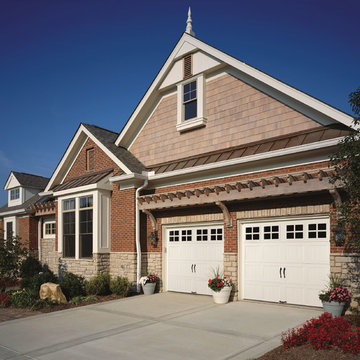
Inspiration for a large traditional attached two-car carport in Chicago.
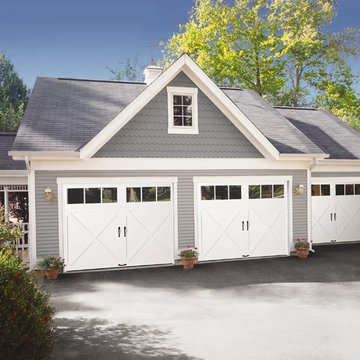
Clopay Coachman Collection insulated steel carriage house garage doors with cross buck pattern and REC13 windows, painted white.
Photo of a large traditional detached three-car garage in Cincinnati.
Photo of a large traditional detached three-car garage in Cincinnati.
Victorian Garage and Granny Flat Design Ideas
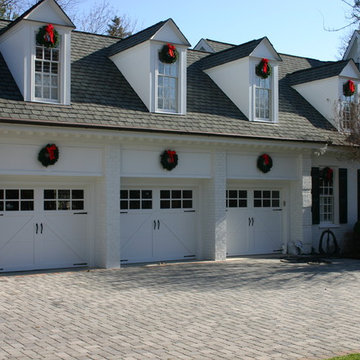
Custom wood garage doors from Wayne Dalton. | Garage doors from Wayne Dalton are made by experience wood door experts.
Photo of a traditional attached carport in Dallas.
Photo of a traditional attached carport in Dallas.
3


