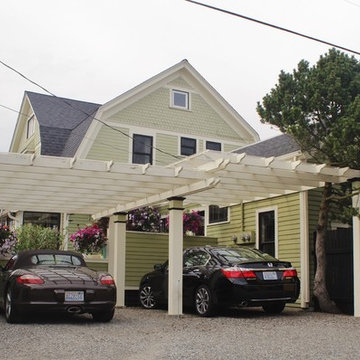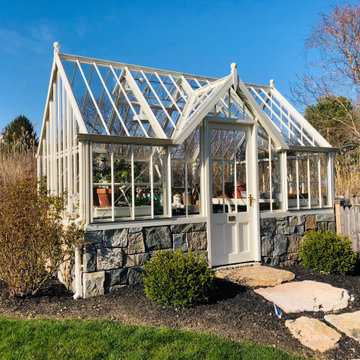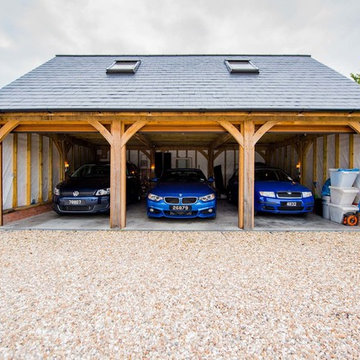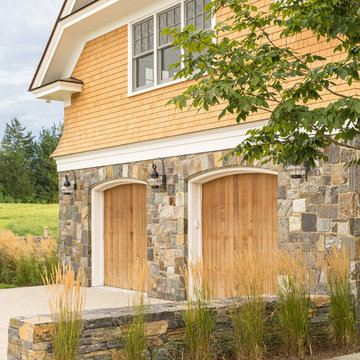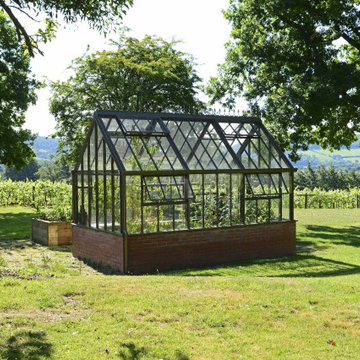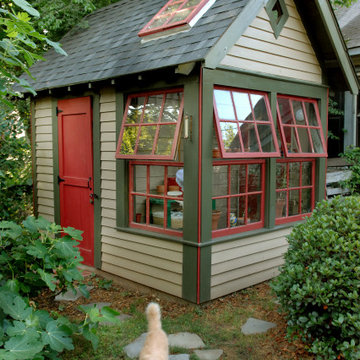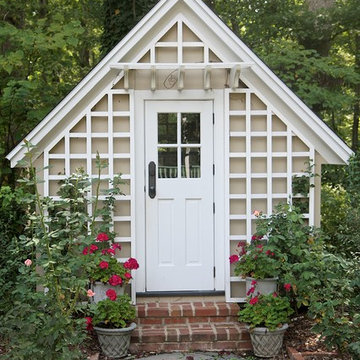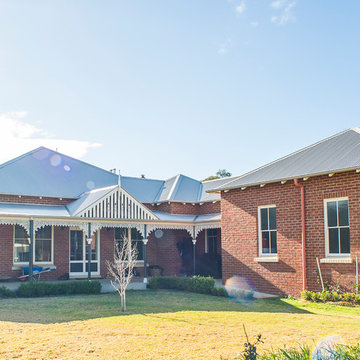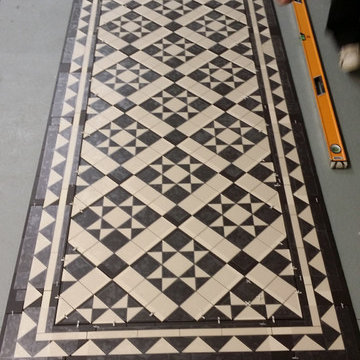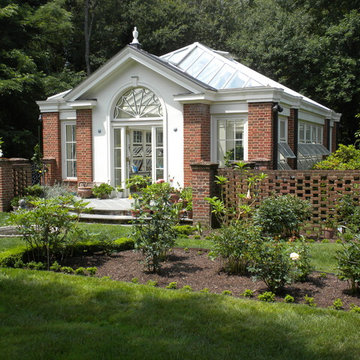Victorian Garage and Granny Flat Design Ideas
Refine by:
Budget
Sort by:Popular Today
61 - 80 of 437 photos
Item 1 of 2
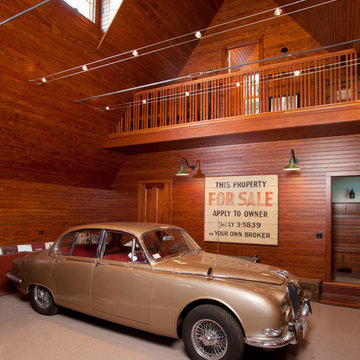
Photo by Randy O'Rourke
www.rorphotos.com
Photo of a large traditional detached garage in Boston.
Photo of a large traditional detached garage in Boston.
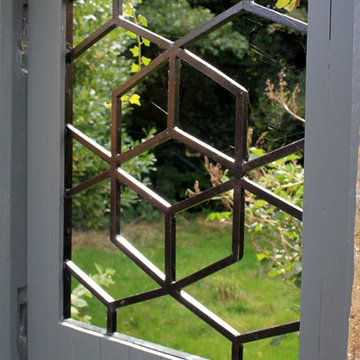
Detail of the bespoke iron-work window grill.
Design ideas for a mid-sized traditional shed and granny flat in London.
Design ideas for a mid-sized traditional shed and granny flat in London.
Find the right local pro for your project
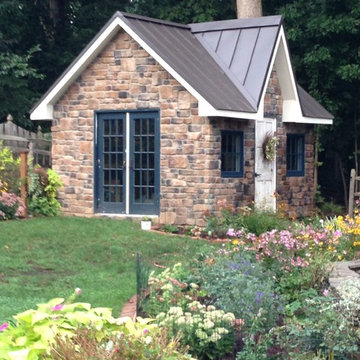
Custom She Shed
Design ideas for a mid-sized traditional detached garden shed in DC Metro.
Design ideas for a mid-sized traditional detached garden shed in DC Metro.
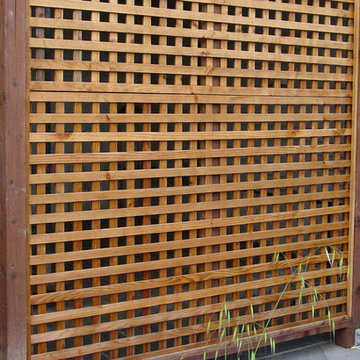
This overgrown, rectangular yard in San Francisco is home to a young couple, their 3-year-old daughter, and twins that were on the way. Typical of many San Francisco yards, it is accessed from the back deck down a long set of stairs. The client wanted to be able to spend quality time in the yard with her two new babies and toddler. The design includes a play structure, a covered sand box, a small raised planter for playing in the dirt. Due to the limited space, several trellises were added to the side and back fence so that vines could add color surrounding the new play area.
Covering an existing concrete pad with cut Connecticut Bluestone enhanced the adult seating area and was surrounded by low maintenance colorful planting beds. A simple but beautiful walkway of stones set in lose pebbles connects these two use areas. Custom lattice was added onto the underside of the deck to hide the large utility area. The existing deck and stairs were repaired and refurbished to improve it’s look and longevity.
The clients were very happy with the end result which came in on time and budget just as the twin girls were born.
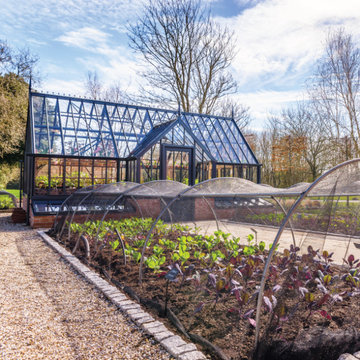
We worked closely with Chewton Glen’s Estate Manager Darren Venables, to achieve a greenhouse that is at the heart of their cookery school and garden, showcasing their ‘from plant to plate’ ethos.
As one of the only companies to offer a turn-key service, Alitex were the stand-out choice for Chewton Glen. From creating the perfect design, to providing the building works and base to the installation of the greenhouse and its accessories.
They were impressed with the range of colours on offer and the styles that allowed them to add their own bespoke touch to the final design.
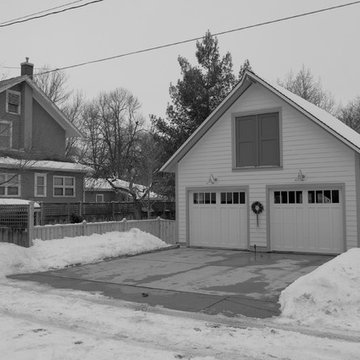
Anders Hagberg
Design ideas for a large traditional detached two-car carport in Other.
Design ideas for a large traditional detached two-car carport in Other.
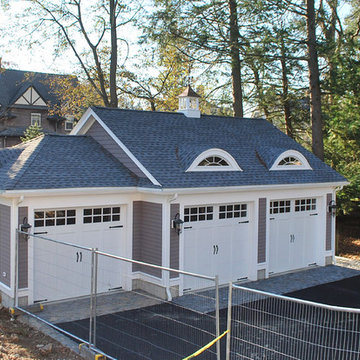
Stylistically, the Boston Victorian Project was as much about matching history as it was adding style to the lot. Careful consideration was paid to scale and structure; detail choices (in the form of eyebrow dormers that complimented the existing house) combined with colorful exterior materials provide a sense of old style that tie the 12,000 SF lot together.
This "Neighborhood Gem", built around 1880, was owned by the previous family for 78 years!! The exterior still bares original details and the expectation was to design a detached three car garage that was in scale with this architectural style while evoking a sense of history.
Although this will be a newly constructed structure, the goal was to root it in the site, keep it in scale with its surroundings, and have it look and feel as though it has stood there for as long as the main house. A particular goal was to breakup the massing of the generous 820 SF structure which was successful by recessing one of the three garage bays.
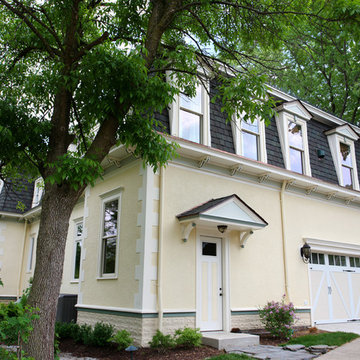
This vintage style home addition created by Normandy Design Manager Troy Pavelka has a mansard style roof, very common of the homes in the Victorian era.
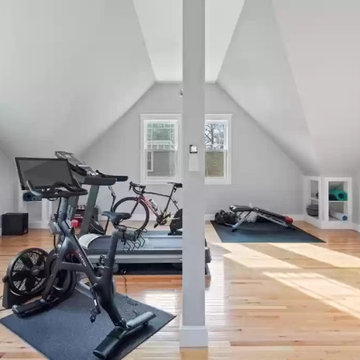
Custom designed and built, historically approved carriage house .Details replicated from the 1800 victorian home located in front of the garrage.
This is an example of a traditional detached two-car workshop in Boston.
This is an example of a traditional detached two-car workshop in Boston.
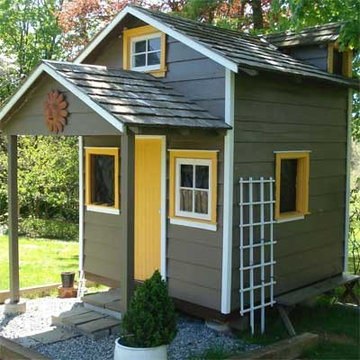
Project Recognized in "This Old House Magazine". Henkel and Son LLC brought back to life this Mid Century Victorian Childs Playhouse.
Design ideas for a small traditional detached garden shed in Philadelphia.
Design ideas for a small traditional detached garden shed in Philadelphia.
Victorian Garage and Granny Flat Design Ideas
4


