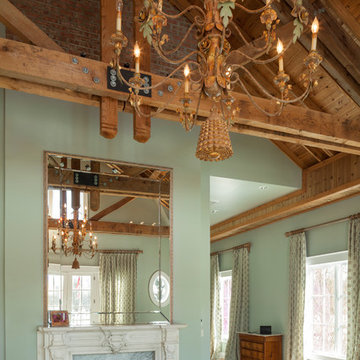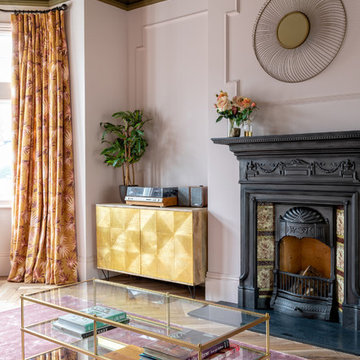1,214 Victorian Home Design Photos
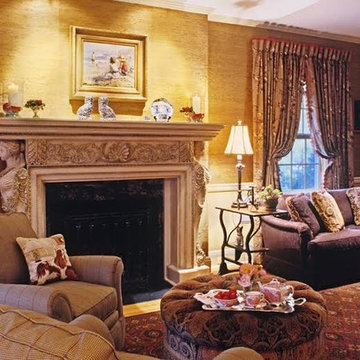
Mid-sized traditional formal enclosed living room in New York with beige walls, light hardwood floors, a standard fireplace and a plaster fireplace surround.
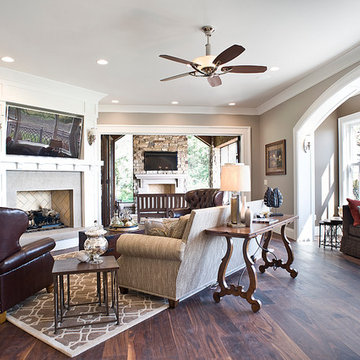
Home Builder: Jarrod Smart Construction
Interior Designer: Designing Dreams by Ajay
Photo Credit: Cipher Imaging
This is an example of a traditional family room in Other.
This is an example of a traditional family room in Other.
Find the right local pro for your project
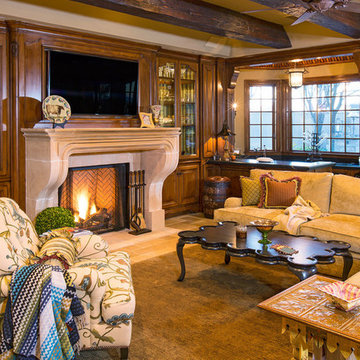
This is an example of a traditional living room in Santa Barbara with a standard fireplace and a wall-mounted tv.
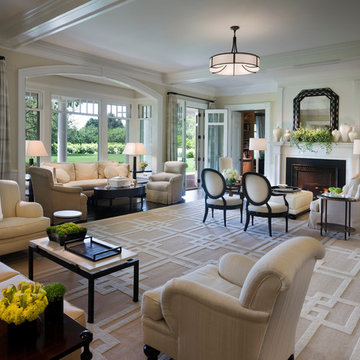
Architect: Douglas Wright
www.dcwarchitects.com
Photography: David Sundberg, ESTO
Inspiration for an expansive traditional living room in New York with beige walls and a standard fireplace.
Inspiration for an expansive traditional living room in New York with beige walls and a standard fireplace.
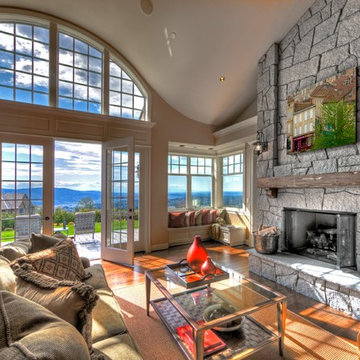
Traditional living room in Seattle with a standard fireplace and a stone fireplace surround.
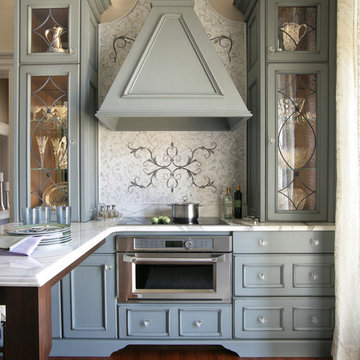
Peter Rymwid Architectural Photography
Small traditional u-shaped eat-in kitchen in New York with a drop-in sink, stainless steel appliances, medium hardwood floors, with island, recessed-panel cabinets, marble benchtops, white splashback, marble splashback and grey cabinets.
Small traditional u-shaped eat-in kitchen in New York with a drop-in sink, stainless steel appliances, medium hardwood floors, with island, recessed-panel cabinets, marble benchtops, white splashback, marble splashback and grey cabinets.
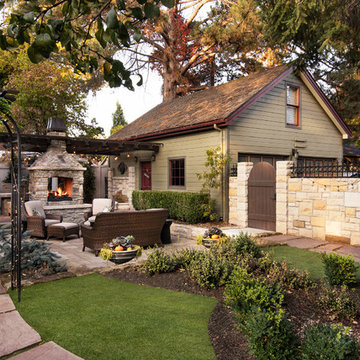
Blu Fish Photography
Mid-sized traditional backyard partial sun formal garden in Boise with natural stone pavers and a fire feature.
Mid-sized traditional backyard partial sun formal garden in Boise with natural stone pavers and a fire feature.
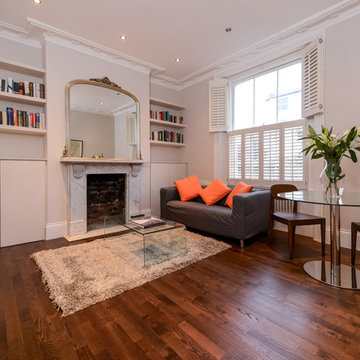
The chimney-breast was cut away to expose the fireplace’s original brickwork. An antique marble surround dating from the 1880s was installed. Bespoke cupboards and shelves were made to run flush with the chimney-breast. The radiator on the left hand side was removed and a period Victorian unit was fitted on the opposite wall [the entire central heating system was replaced]. The property was fully rewired with energy efficient LED lights replacing the single pendant. Custom-made plantation shutters and a solid wood floor were installed.
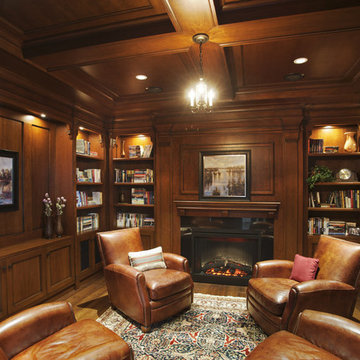
For all inquiries regarding cabinetry please call us at 604 795 3522 or email us at contactus@oldworldkitchens.com.
Unfortunately we are unable to provide information regarding content unrelated to our cabinetry.
Photography: Bob Young (bobyoungphoto.com)
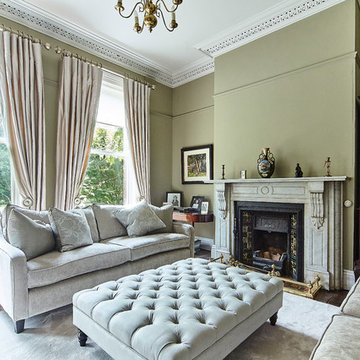
Ger Lawlor Photography
Design ideas for a traditional enclosed living room in Dublin with green walls, a standard fireplace and a stone fireplace surround.
Design ideas for a traditional enclosed living room in Dublin with green walls, a standard fireplace and a stone fireplace surround.
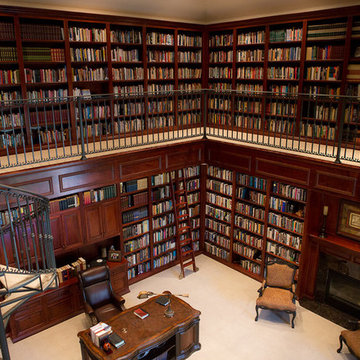
Photo of an expansive traditional home office in Other with a library, brown walls, carpet, a standard fireplace, a tile fireplace surround, a freestanding desk and grey floor.
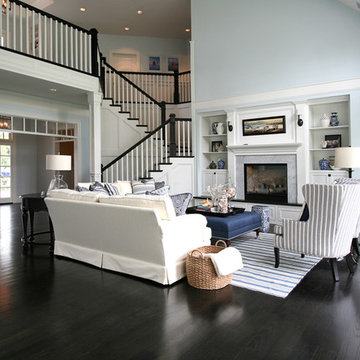
The two story great room of The Hampton. Intentionally understated, with simple clean lines and woodwork. Above the stairs, a reading loft leading to the front deck atop the entry portico.
All pictures were provided by Tamarack Corp. The home was designed by Mike Blondino, of Blondino Design Inc., Interior Design by Garrison Hullinger and was built by Tamarack Corp in the 2009 Clark County Parade of Homes.
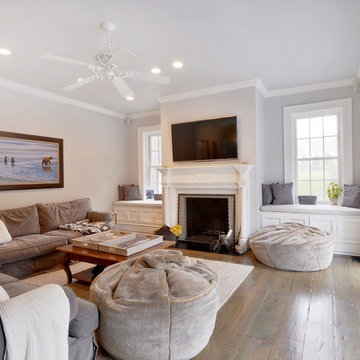
Westport, CT - Family Room: This large family room was part of an addition to a lovely home in Westport, CT we remodeled. A large white door surrounded by extra large windows allows natural light to flow through the room. Which opens the room to a newly renovated composite deck. Beautiful white trim and crown molding outline the room. The room is finished off with recessed lighting, light colored walls, dark hardwood floors, a large decorative ceiling fan with a wall mounted tv above a brick fireplace. Perfect for those New England Winters.
Photography by, Peter Krupeya.
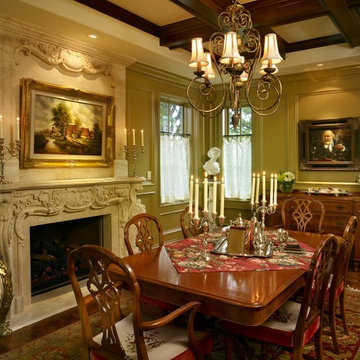
Ron Russio
This is an example of a large traditional separate dining room in Denver with beige walls, medium hardwood floors, a standard fireplace, a stone fireplace surround and brown floor.
This is an example of a large traditional separate dining room in Denver with beige walls, medium hardwood floors, a standard fireplace, a stone fireplace surround and brown floor.
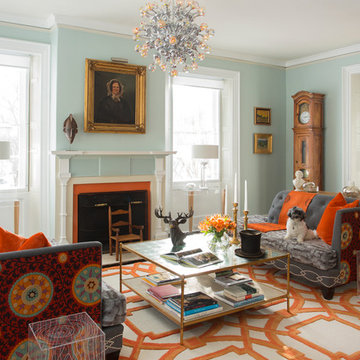
This is an example of a traditional formal living room in San Francisco with blue walls and a standard fireplace.
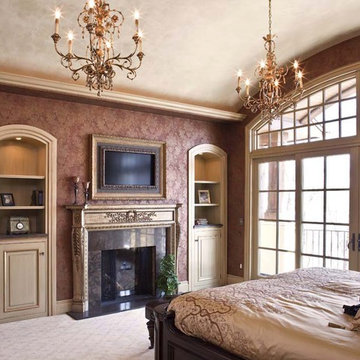
Christmas Lake Towering Achievement
Design ideas for a traditional bedroom in Minneapolis with a standard fireplace.
Design ideas for a traditional bedroom in Minneapolis with a standard fireplace.
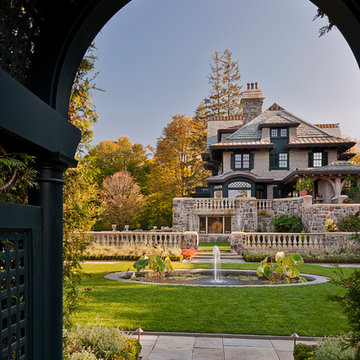
This home, set prominently on Lake Skaneateles in New York, reflects a period when stately mansions graced the waterfront. Few houses demonstrate the skill of modern-day craftsmen with such charm and grace. The investment of quality materials such as limestone, carved timbers, copper, and slate, combined with stone foundations and triple-pane windows, provide the new owners with worry-free maintenance and peace of mind for years to come. The property boasts formal English gardens complete with a rope swing, pergola, and gazebo as well as an underground tunnel with a wine grotto. Elegant terraces offer multiple views of the grounds.
1,214 Victorian Home Design Photos
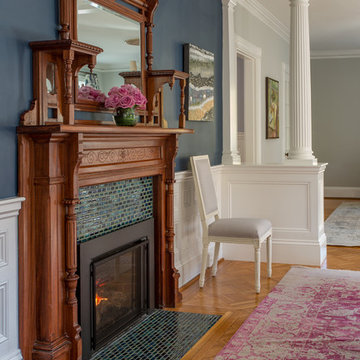
Designer Amanda Reid selected Landry & Arcari rugs for this recent Victorian restoration featured on This Old House on PBS. The goal for the project was to bring the home back to its original Victorian style after a previous owner removed many classic architectural details.
Eric Roth
5



















