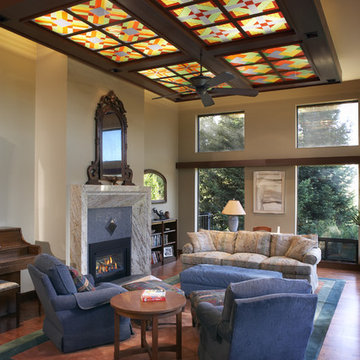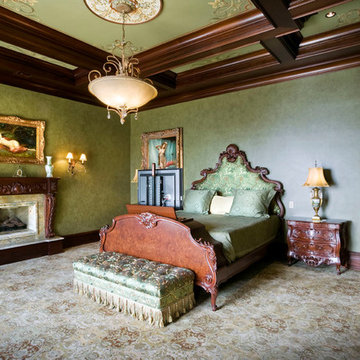1,214 Victorian Home Design Photos
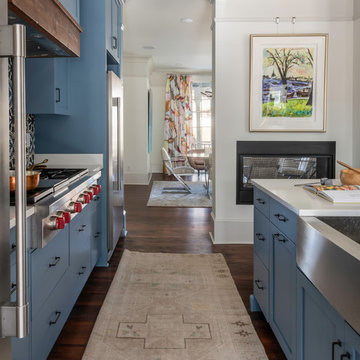
Take a look at this two-story historical design that is both unique and welcoming. This stylized kitchen is full of character and unique elements. The kitchen flows to the dining room with a double fireplace for warmth in both areas.
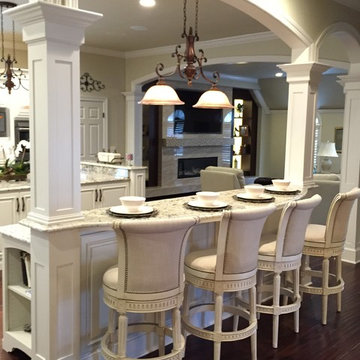
This homeowner inspired of a French Colonial kitchen & master bath in his expansive new addition. We were able to incorporate his favorite design elements while staying within budget for a truly breathtaking finished product! The kitchen was designed using Starmark Cabinetry's Huntingford Maple door style finished in a tinted varnish color called Macadamia. The hardware used is from Berenson's Opus Collection in Rubbed Bronze.
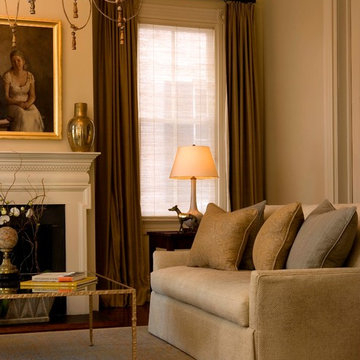
This is an example of a traditional living room in Charleston with beige walls and a standard fireplace.
Find the right local pro for your project
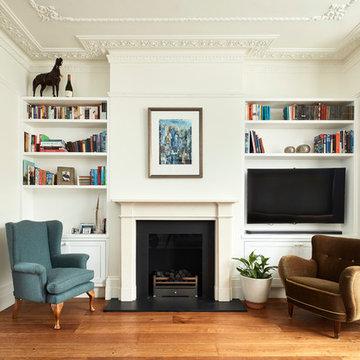
Lincoln Road is our renovation and extension of a Victorian house in East Finchley, North London. It was driven by the will and enthusiasm of the owners, Ed and Elena, who's desire for a stylish and contemporary family home kept the project focused on achieving their goals.
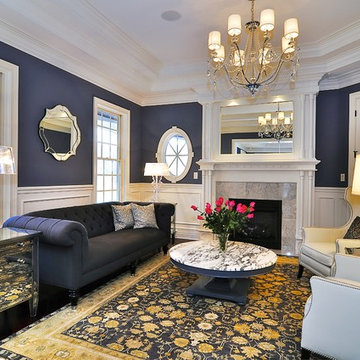
This formal parlor features glass French doors, an oval window, custom mantle and mirrored overmantel, a marble fireplace surround, custom wainscoting and a stepped tray ceiling with multiple layers of crown molding. A tufted velvet chesterfield sofa, leather wingback chairs, a marble cocktail table, mirrored side tables and crystal lamps complete the room.
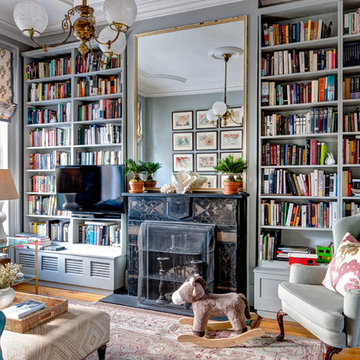
The shades of blues, reds, and burnt orange from the front parlor move seamlessly into the back parlor of this house.
Photo of a mid-sized traditional family room in New York with a library, green walls, medium hardwood floors and a stone fireplace surround.
Photo of a mid-sized traditional family room in New York with a library, green walls, medium hardwood floors and a stone fireplace surround.
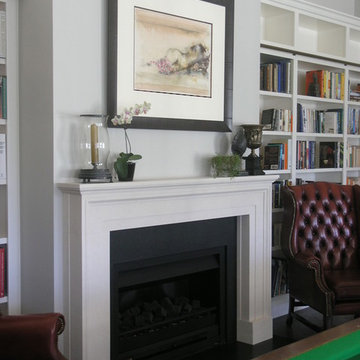
French C18th style fire mantel carved in Portuguese limestone, Bluestone hearth.
Inspiration for a traditional living room in Auckland with a stone fireplace surround.
Inspiration for a traditional living room in Auckland with a stone fireplace surround.
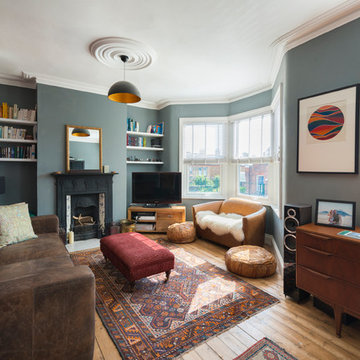
Will Eckersley
Photo of a mid-sized traditional family room in London with grey walls, a standard fireplace, a freestanding tv, a library, a tile fireplace surround and medium hardwood floors.
Photo of a mid-sized traditional family room in London with grey walls, a standard fireplace, a freestanding tv, a library, a tile fireplace surround and medium hardwood floors.
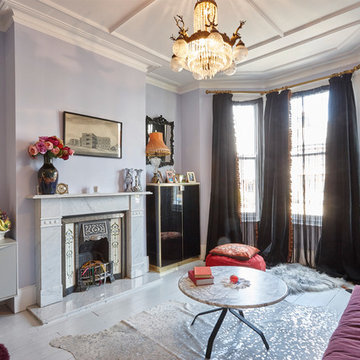
Photo of a mid-sized traditional formal open concept living room in London with purple walls, painted wood floors, a standard fireplace, a stone fireplace surround and a freestanding tv.
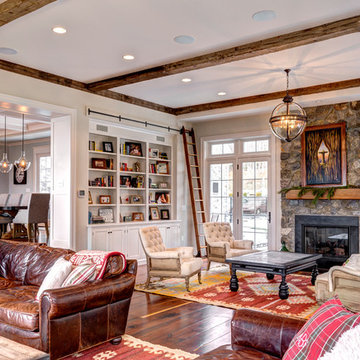
Inspiration for a traditional living room in Other with white walls and medium hardwood floors.
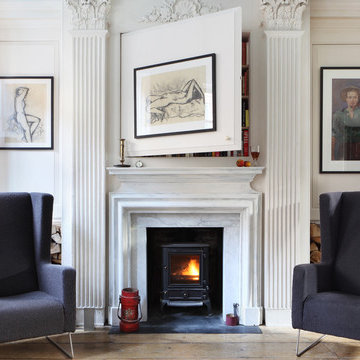
Alex James
Design ideas for a traditional living room in London with a library, white walls, light hardwood floors and a wood stove.
Design ideas for a traditional living room in London with a library, white walls, light hardwood floors and a wood stove.
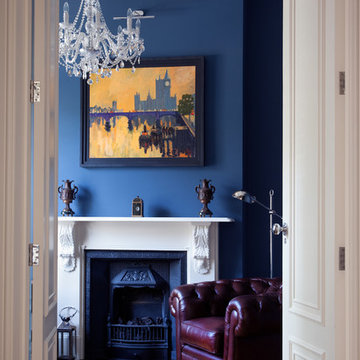
Paul Craig ©Paul Craig 2014 All Rights Reserved. Interior Design - Cochrane Design
This is an example of a traditional home office in London with blue walls, medium hardwood floors and a standard fireplace.
This is an example of a traditional home office in London with blue walls, medium hardwood floors and a standard fireplace.
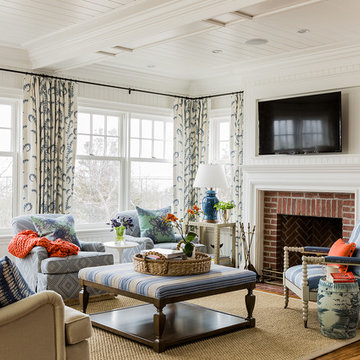
This ocean-front shingled Gambrel style house is home to a young family with little kids who lead an active, outdoor lifestyle. My goal was to create a bespoke, colorful and eclectic interior that looked sophisticated and fresh, but that was tough enough to withstand salt, sand and wet kids galore. The palette of coral and blue is an obvious choice, but we tried to translate it into a less expected, slightly updated way, hence the front door! Liberal use of indoor-outdoor fabrics created a seamless appearance while preserving the utility needed for this full time seaside residence.
photo: Michael J Lee Photography
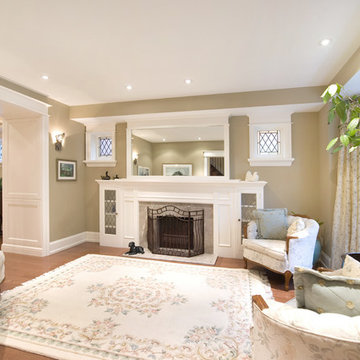
Chabot Interiors.
Photo By: Magdalena M, PROBUILT by Michael Upshall.
The "parlour" is the first room that you see when you enter the home. The wood burning fireplace has been beautifully refurbished. The furniture and area rug are all original to the space. They were cleaned and they look like they belong in this space.
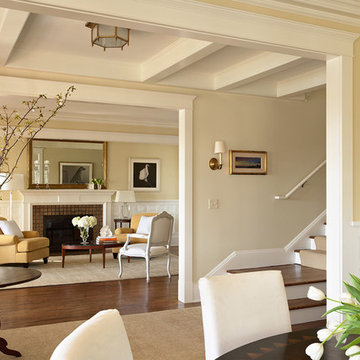
© Susan Gilmore Photo
Inspiration for a traditional living room in Minneapolis with yellow walls.
Inspiration for a traditional living room in Minneapolis with yellow walls.
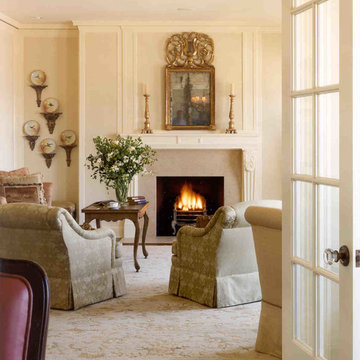
Design ideas for a mid-sized traditional formal enclosed living room in San Francisco with beige walls, medium hardwood floors, a standard fireplace, a stone fireplace surround and no tv.
1,214 Victorian Home Design Photos
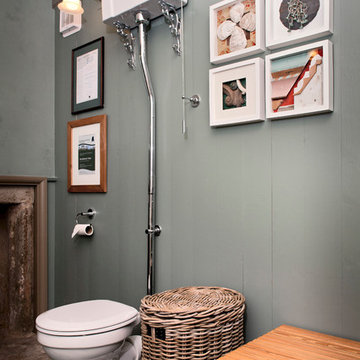
Phat Sheep Photography
Mid-sized traditional powder room in Edinburgh with a two-piece toilet, green walls and linoleum floors.
Mid-sized traditional powder room in Edinburgh with a two-piece toilet, green walls and linoleum floors.
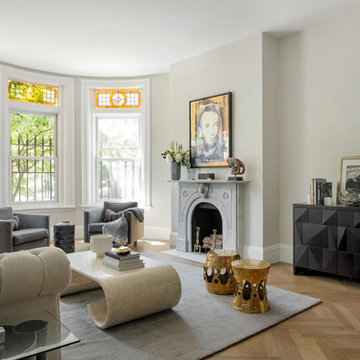
Photography by Eric Roth
Design ideas for a traditional formal open concept living room in Boston with grey walls, medium hardwood floors, a standard fireplace and no tv.
Design ideas for a traditional formal open concept living room in Boston with grey walls, medium hardwood floors, a standard fireplace and no tv.
6

























