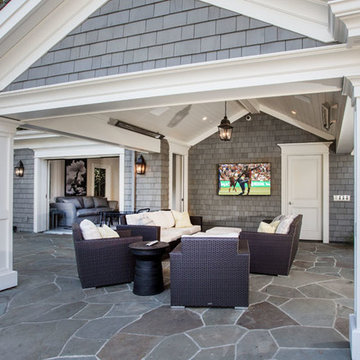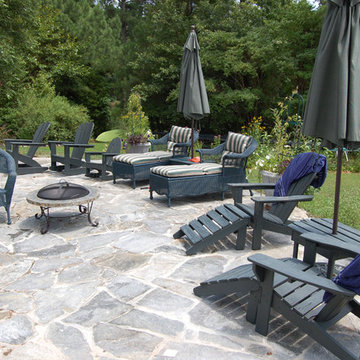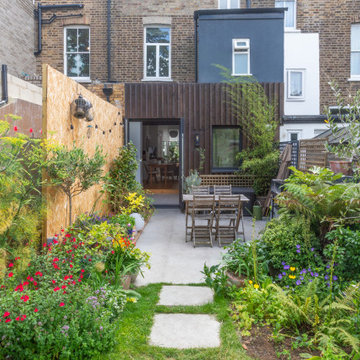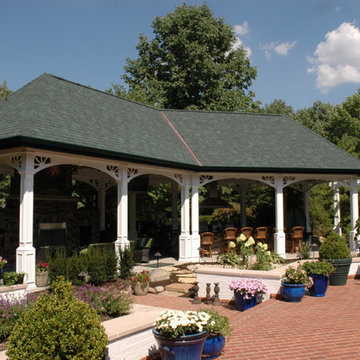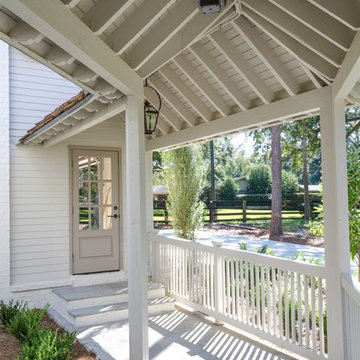Victorian Patio Design Ideas
Refine by:
Budget
Sort by:Popular Today
21 - 40 of 699 photos
Item 1 of 2
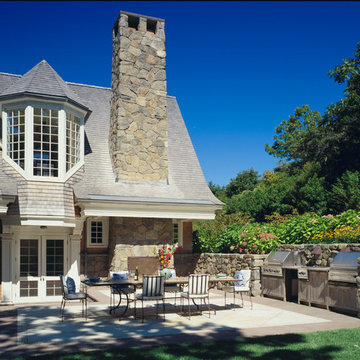
Classic Shingle Style House with Outdoor Dining Patio, Fireplace and Kitchen built into the stone wall.
Photo of a traditional patio in Boston with an outdoor kitchen, natural stone pavers and a roof extension.
Photo of a traditional patio in Boston with an outdoor kitchen, natural stone pavers and a roof extension.
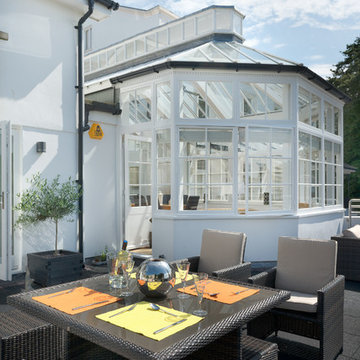
Huge terrace with direct access from the kitchen/dining room and living room. View over the garden and into Torbay. Stunning duplex apartment in a converted Victorian Villa, Torquay, South Devon. Colin Cadle Photography, Photo Styling Jan Cadle. www.colincadle.com
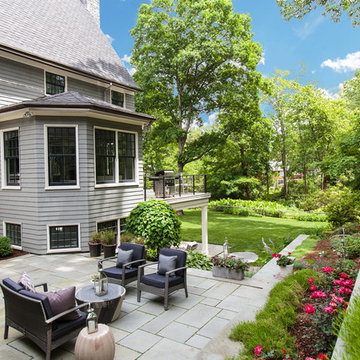
This is an example of a large traditional backyard patio in Boston.
Find the right local pro for your project
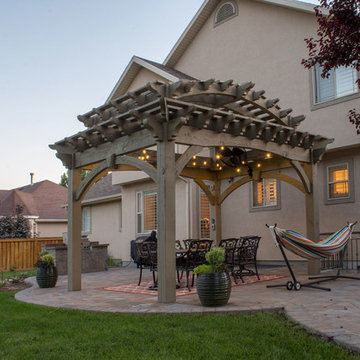
Full Arch Tiered Roof on a Timber Frame Pergola Kit with power post with GFI plugs and USB plugs to charge a phone, attach a computer, mount a TV, fan, and lights.
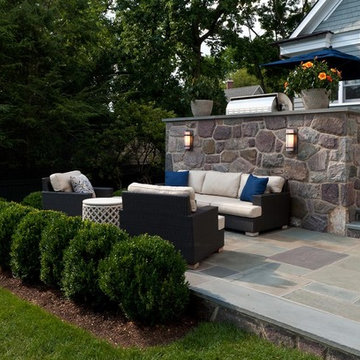
Photos by Scott LePage Photography
This is an example of a traditional patio in New York with no cover.
This is an example of a traditional patio in New York with no cover.
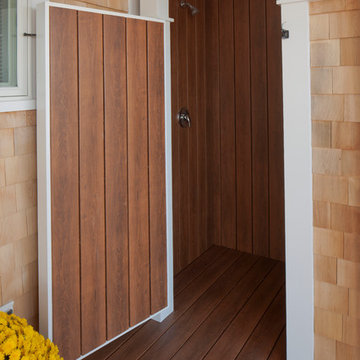
Photos by Brian VanderBrink
Traditional patio in Boston with an outdoor shower.
Traditional patio in Boston with an outdoor shower.
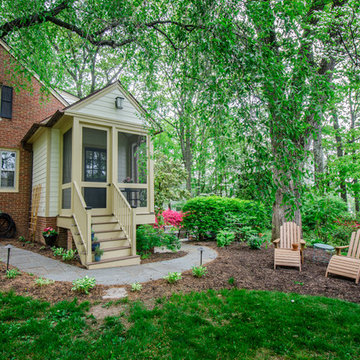
Foyer/Porch Entry Addition
Photo Credit: Chris Brough Photography
Design ideas for a traditional patio in Philadelphia.
Design ideas for a traditional patio in Philadelphia.
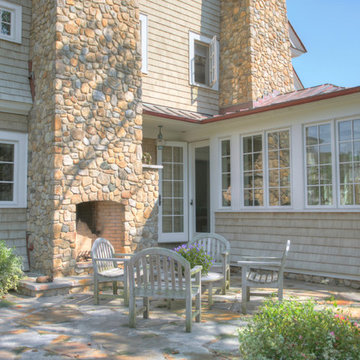
Russell Campaigne CK Architects
Photo of a traditional patio in Bridgeport with a fire feature.
Photo of a traditional patio in Bridgeport with a fire feature.
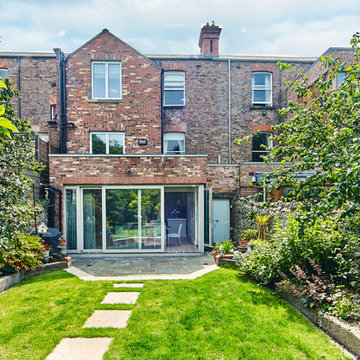
Ger Lawlor Photography
Design ideas for a mid-sized traditional backyard patio in Dublin with natural stone pavers and no cover.
Design ideas for a mid-sized traditional backyard patio in Dublin with natural stone pavers and no cover.
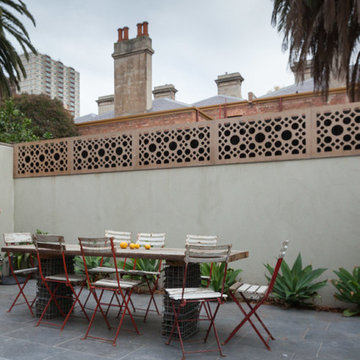
gena ferguson
Photo of a large traditional courtyard patio in Melbourne with a vegetable garden, natural stone pavers and a pergola.
Photo of a large traditional courtyard patio in Melbourne with a vegetable garden, natural stone pavers and a pergola.
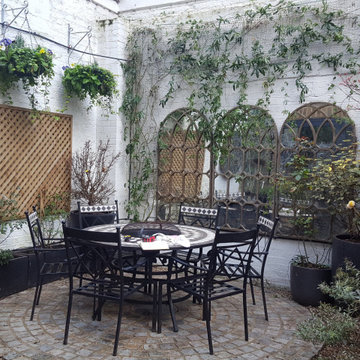
Before photograph
Photo of a small traditional patio in London.
Photo of a small traditional patio in London.
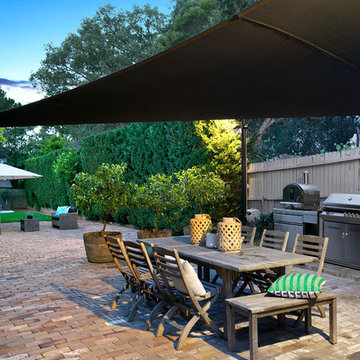
Pilcher Residential
Photo of a traditional backyard patio in Sydney with brick pavers and an awning.
Photo of a traditional backyard patio in Sydney with brick pavers and an awning.
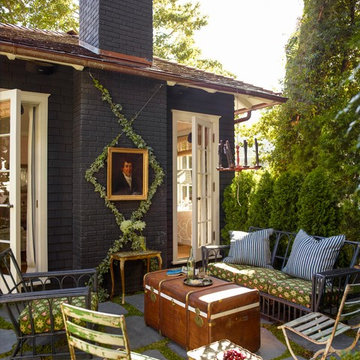
This property was transformed from an 1870s YMCA summer camp into an eclectic family home, built to last for generations. Space was made for a growing family by excavating the slope beneath and raising the ceilings above. Every new detail was made to look vintage, retaining the core essence of the site, while state of the art whole house systems ensure that it functions like 21st century home.
This home was featured on the cover of ELLE Décor Magazine in April 2016.
G.P. Schafer, Architect
Rita Konig, Interior Designer
Chambers & Chambers, Local Architect
Frederika Moller, Landscape Architect
Eric Piasecki, Photographer
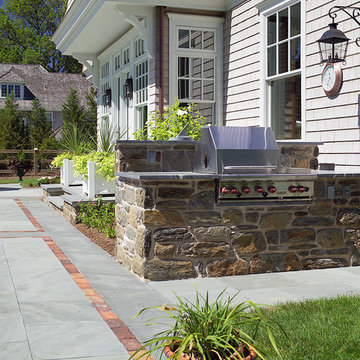
A grill area allows for outdoor cooking.
This project received the Pyramid Award for Best Custom Home of the Year from $750,000 to $1.5 Million from the Home Builders Association of Chester and Delaware Counties in 2006.
Victorian Patio Design Ideas
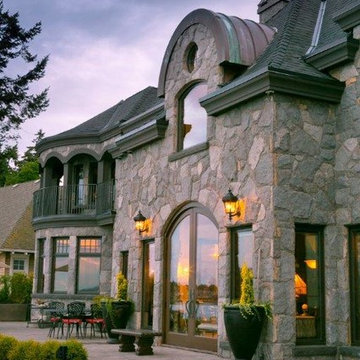
This is an example of an expansive traditional backyard patio in Vancouver with brick pavers and no cover.
2
