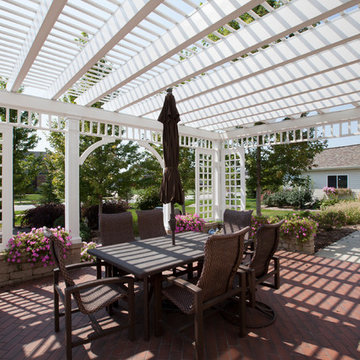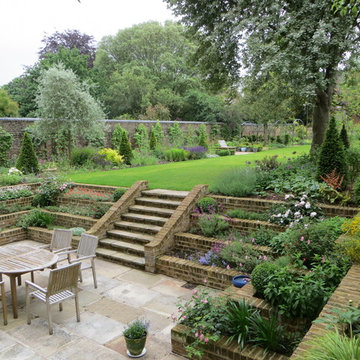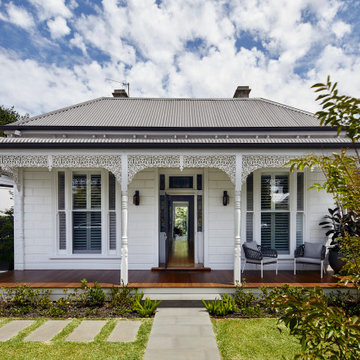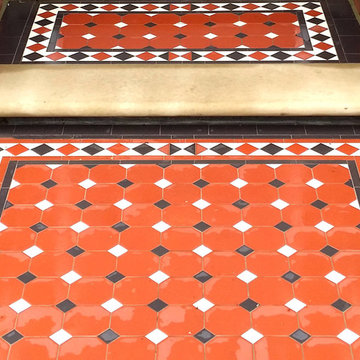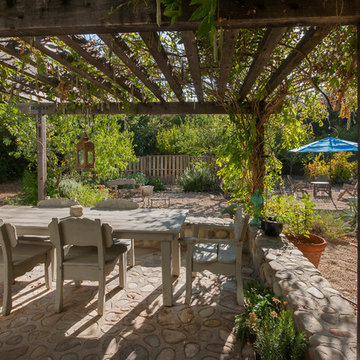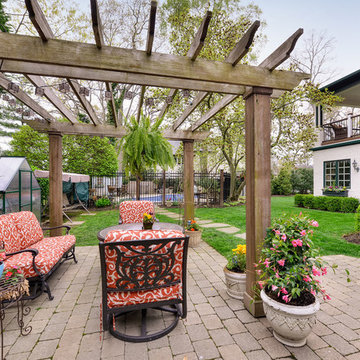Victorian Patio Design Ideas
Refine by:
Budget
Sort by:Popular Today
1 - 20 of 699 photos
Item 1 of 2
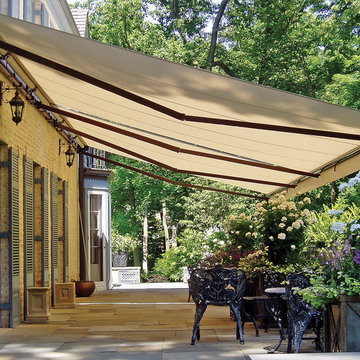
The G150 features beautiful, traditional styling on a commercial grade frame. It will enhance the beauty of your home whether open and providing 94% UV protection or closed accenting your architecture. Your G150 will be manufactured with up to a 14'6" projection and 40' wide, assuring you all of the shade protection you desire. With arm components made from drop forged aluminum that is pound-for-pound four times stronger than typical castings, the G150 delivers unmatched durability and performance for those who demand the best
Find the right local pro for your project
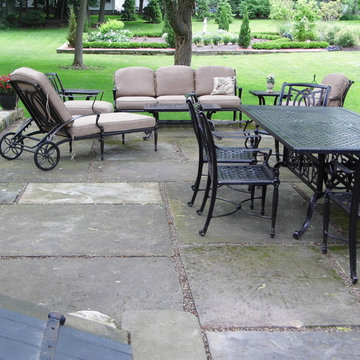
This is an example of a large traditional backyard patio in Other with a container garden, natural stone pavers and no cover.
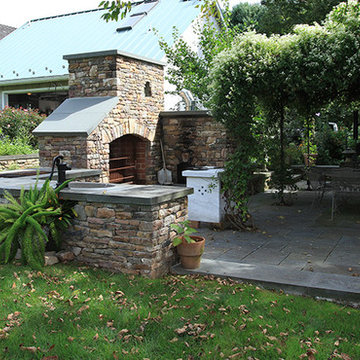
Inspiration for a mid-sized traditional backyard patio in Philadelphia with an outdoor kitchen, concrete pavers and no cover.
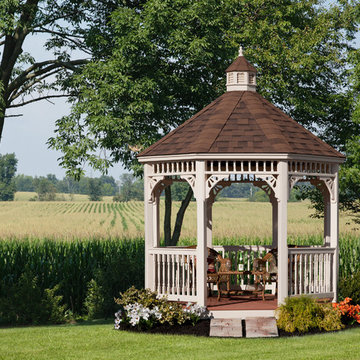
We are dedicated to continuous improvement. We are constantly studying quality, durability, and style to bring you the best the industry has to offer. Our mission is to bring to each of you a delightful gazebo and, or pergola experience, that you can treasure and enjoy with your family and friends for years to come!
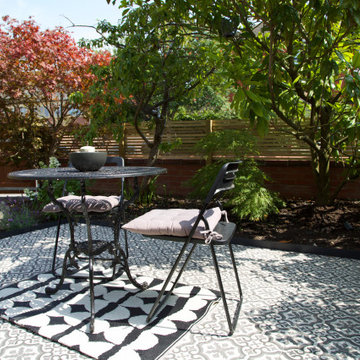
Victoria tiles patio to tie in with the era of the house. The font garden was made into a relaxing space for the family who's rear garden is too small.
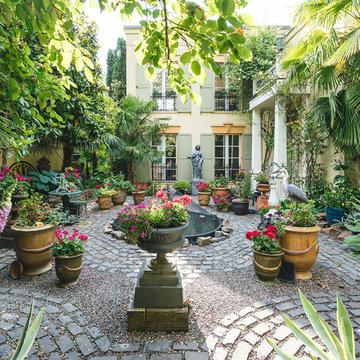
Photo by KuDa Photography
Traditional courtyard patio in Portland with a container garden, brick pavers and no cover.
Traditional courtyard patio in Portland with a container garden, brick pavers and no cover.
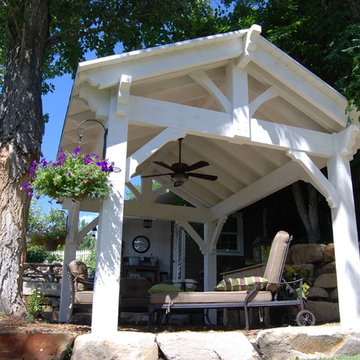
Premium exterior white stain finished timber frame pavilion using old world craftsmanship, dovetail joinery without nails, glue or the view of unsightly hardware.
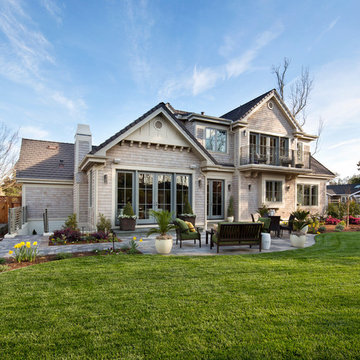
Menlo Park Craftman Shingle Style with Cool Modern Interiors-
Arch Studio, Inc. Architects
Landa Construction
Bernard Andre Photography
Inspiration for a traditional backyard patio in San Francisco with a container garden and no cover.
Inspiration for a traditional backyard patio in San Francisco with a container garden and no cover.
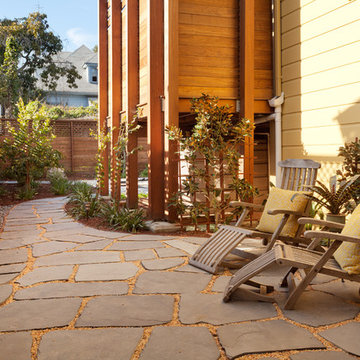
This beautiful 1881 Alameda Victorian cottage, wonderfully embodying the Transitional Gothic-Eastlake era, had most of its original features intact. Our clients, one of whom is a painter, wanted to preserve the beauty of the historic home while modernizing its flow and function.
From several small rooms, we created a bright, open artist’s studio. We dug out the basement for a large workshop, extending a new run of stair in keeping with the existing original staircase. While keeping the bones of the house intact, we combined small spaces into large rooms, closed off doorways that were in awkward places, removed unused chimneys, changed the circulation through the house for ease and good sightlines, and made new high doorways that work gracefully with the eleven foot high ceilings. We removed inconsistent picture railings to give wall space for the clients’ art collection and to enhance the height of the rooms. From a poorly laid out kitchen and adjunct utility rooms, we made a large kitchen and family room with nine-foot-high glass doors to a new large deck. A tall wood screen at one end of the deck, fire pit, and seating give the sense of an outdoor room, overlooking the owners’ intensively planted garden. A previous mismatched addition at the side of the house was removed and a cozy outdoor living space made where morning light is received. The original house was segmented into small spaces; the new open design lends itself to the clients’ lifestyle of entertaining groups of people, working from home, and enjoying indoor-outdoor living.
Photography by Kurt Manley.
https://saikleyarchitects.com/portfolio/artists-victorian/
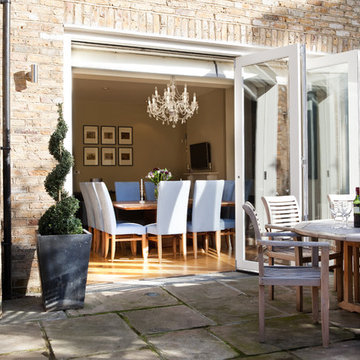
Paul Craig ©Paul Craig 2014 All Rights Reserved. Interior Design - Cochrane Design
Inspiration for a traditional patio in London with no cover.
Inspiration for a traditional patio in London with no cover.
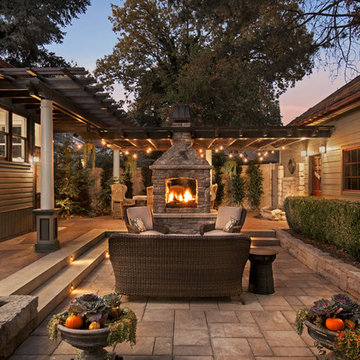
Blu Fish Photography
This is an example of a mid-sized traditional backyard patio in Boise with a fire feature, natural stone pavers and a pergola.
This is an example of a mid-sized traditional backyard patio in Boise with a fire feature, natural stone pavers and a pergola.
Victorian Patio Design Ideas
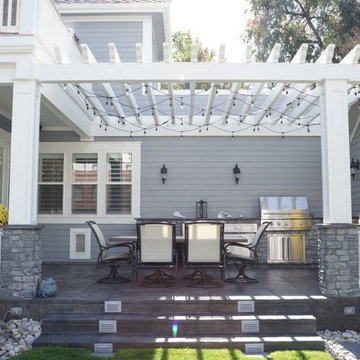
Rear Porch
Design ideas for a mid-sized traditional backyard patio in Denver with an outdoor kitchen, concrete slab and a pergola.
Design ideas for a mid-sized traditional backyard patio in Denver with an outdoor kitchen, concrete slab and a pergola.
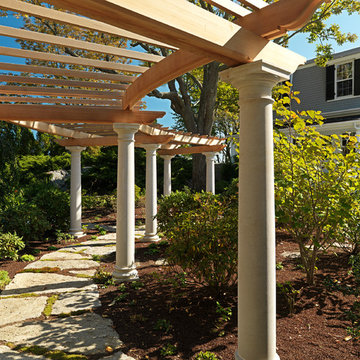
Richard Mandelkorn Photography
Design ideas for a traditional side yard patio in Boston with natural stone pavers and a pergola.
Design ideas for a traditional side yard patio in Boston with natural stone pavers and a pergola.
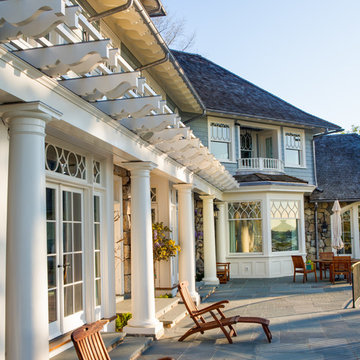
A dynamic wood trellis and exposed rafter tails link the home to the outdoor living space and pool beyond.
Expansive traditional backyard patio in New York with natural stone pavers and no cover.
Expansive traditional backyard patio in New York with natural stone pavers and no cover.
1
