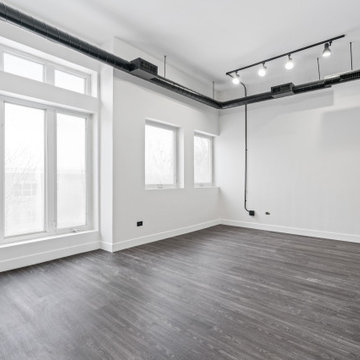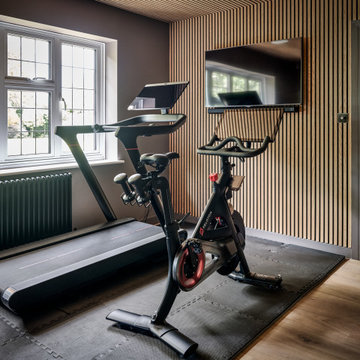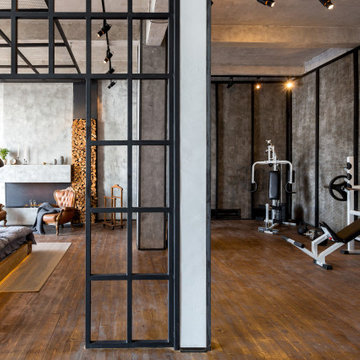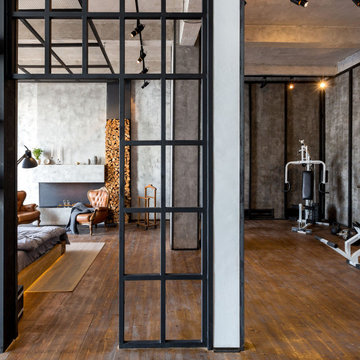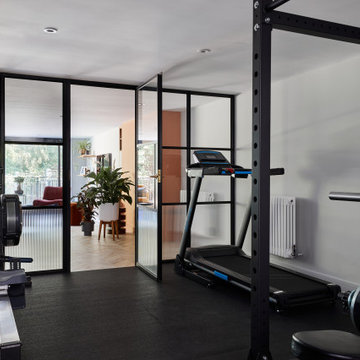Home Gym Design Ideas
Refine by:
Budget
Sort by:Popular Today
1 - 20 of 29,172 photos
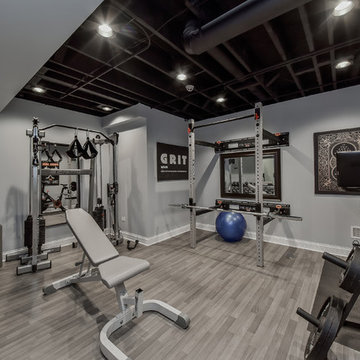
Rachael Ormond
Transitional home gym in Nashville with grey walls and grey floor.
Transitional home gym in Nashville with grey walls and grey floor.
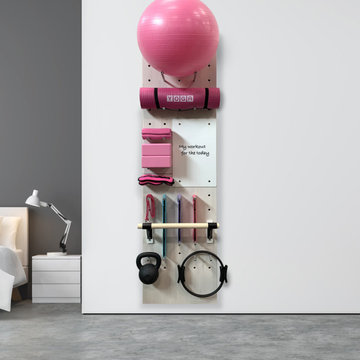
The myWall system is the perfect fit for anyone working out from home. The system provides a fully customizable workout area with limited space requirements. The myWall panels are perfect for Yoga and Barre enthusiasts.
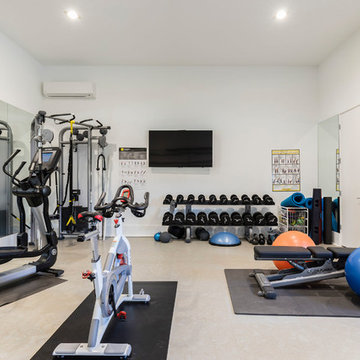
Mid-sized contemporary multipurpose gym in Orlando with white walls and grey floor.
Find the right local pro for your project
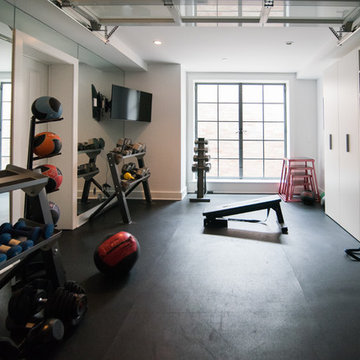
Design ideas for a mid-sized traditional multipurpose gym in Los Angeles with white walls and black floor.
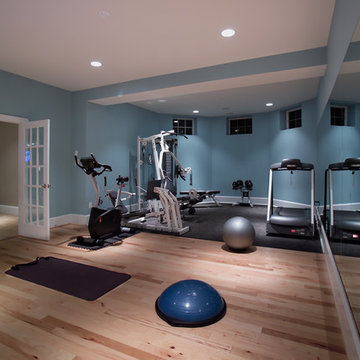
Beautiful exercise space and dance studio. Dance studio includes custom made barre and sprung floor. Rubber exercising flooring in the gynamsium. All design work by Mark Hendricks, Rule4 Building Group in house professional home designer. Entire contract work and painting by Rule4 Building Group, managed by Brent Hanauer, Senior Project Manager. Photos by Yerko H. Pallominy, ProArch Photograhy.
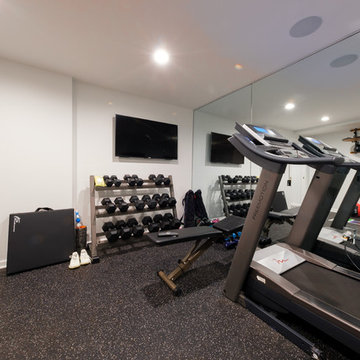
In the basement, we installed a new home gym, with a rubber floor and full-length wall mirrors. We also installed new carpeting throughout the basement and painted.
We gutted and renovated this entire modern Colonial home in Bala Cynwyd, PA. Introduced to the homeowners through the wife’s parents, we updated and expanded the home to create modern, clean spaces for the family. Highlights include converting the attic into completely new third floor bedrooms and a bathroom; a light and bright gray and white kitchen featuring a large island, white quartzite counters and Viking stove and range; a light and airy master bath with a walk-in shower and soaking tub; and a new exercise room in the basement.
Rudloff Custom Builders has won Best of Houzz for Customer Service in 2014, 2015 2016, 2017 and 2019. We also were voted Best of Design in 2016, 2017, 2018, 2019 which only 2% of professionals receive. Rudloff Custom Builders has been featured on Houzz in their Kitchen of the Week, What to Know About Using Reclaimed Wood in the Kitchen as well as included in their Bathroom WorkBook article. We are a full service, certified remodeling company that covers all of the Philadelphia suburban area. This business, like most others, developed from a friendship of young entrepreneurs who wanted to make a difference in their clients’ lives, one household at a time. This relationship between partners is much more than a friendship. Edward and Stephen Rudloff are brothers who have renovated and built custom homes together paying close attention to detail. They are carpenters by trade and understand concept and execution. Rudloff Custom Builders will provide services for you with the highest level of professionalism, quality, detail, punctuality and craftsmanship, every step of the way along our journey together.
Specializing in residential construction allows us to connect with our clients early in the design phase to ensure that every detail is captured as you imagined. One stop shopping is essentially what you will receive with Rudloff Custom Builders from design of your project to the construction of your dreams, executed by on-site project managers and skilled craftsmen. Our concept: envision our client’s ideas and make them a reality. Our mission: CREATING LIFETIME RELATIONSHIPS BUILT ON TRUST AND INTEGRITY.
Photo Credit: JMB Photoworks
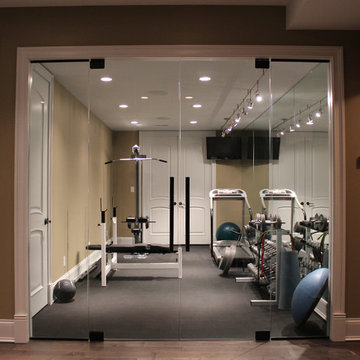
This is an example of a small transitional home weight room in Orange County with beige walls.
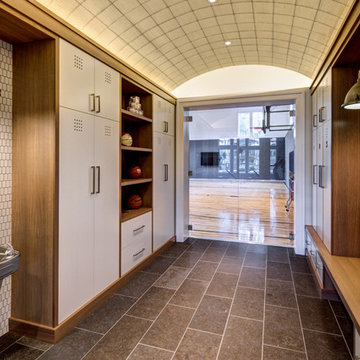
This is an example of an expansive transitional indoor sport court in Orange County with white walls, porcelain floors and brown floor.
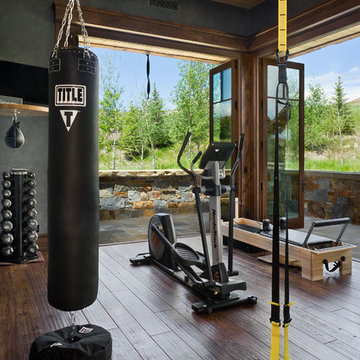
Double Arrow Residence by Locati Architects, Interior Design by Locati Interiors, Photography by Roger Wade
Photo of a country multipurpose gym in Other with dark hardwood floors.
Photo of a country multipurpose gym in Other with dark hardwood floors.
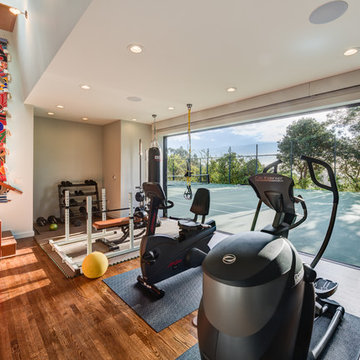
Treve Johnson
Mid-sized contemporary multipurpose gym in San Francisco with white walls, medium hardwood floors and brown floor.
Mid-sized contemporary multipurpose gym in San Francisco with white walls, medium hardwood floors and brown floor.
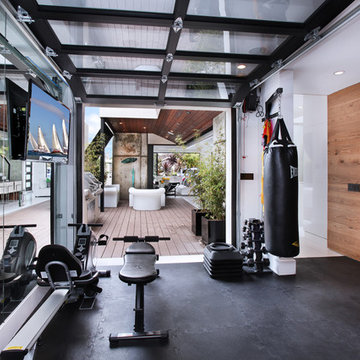
Jeri Koegel
Design ideas for a contemporary multipurpose gym in Orange County with white walls and black floor.
Design ideas for a contemporary multipurpose gym in Orange County with white walls and black floor.
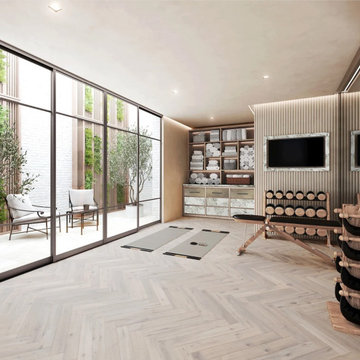
Sympathetic full refurbishment of a grand Grade Two listed house, situated in the heart of Belgravia. Architectural restoration of the period features and balancing contemporary furnishings ensured that the interior architecture is linked to the history of the property. The interiors add a seamless luxury to the space along with an improved layout, more conducive to modern day family life.

New build dreams always require a clear design vision and this 3,650 sf home exemplifies that. Our clients desired a stylish, modern aesthetic with timeless elements to create balance throughout their home. With our clients intention in mind, we achieved an open concept floor plan complimented by an eye-catching open riser staircase. Custom designed features are showcased throughout, combined with glass and stone elements, subtle wood tones, and hand selected finishes.
The entire home was designed with purpose and styled with carefully curated furnishings and decor that ties these complimenting elements together to achieve the end goal. At Avid Interior Design, our goal is to always take a highly conscious, detailed approach with our clients. With that focus for our Altadore project, we were able to create the desirable balance between timeless and modern, to make one more dream come true.
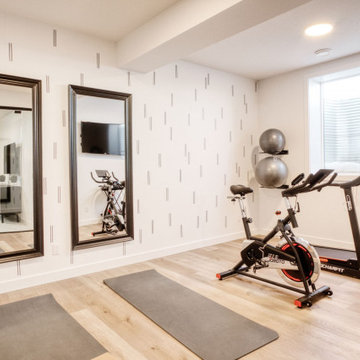
Mid-sized multipurpose gym in Edmonton with white walls, laminate floors and beige floor.
Home Gym Design Ideas
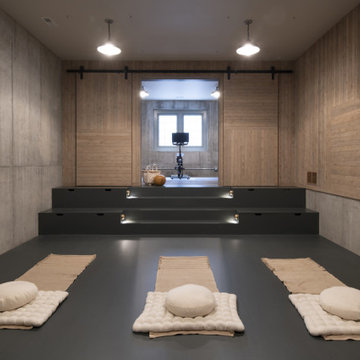
Contractor: Kyle Hunt & Partners
Interiors: Alecia Stevens Interiors
Landscape: Yardscapes, Inc.
Photos: Scott Amundson
Design ideas for an indoor sport court in Minneapolis with black floor.
Design ideas for an indoor sport court in Minneapolis with black floor.
1






