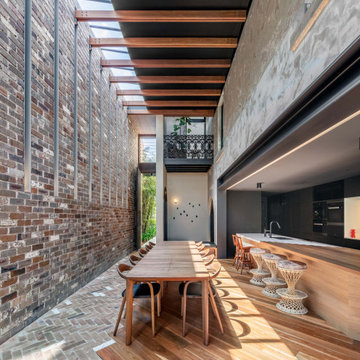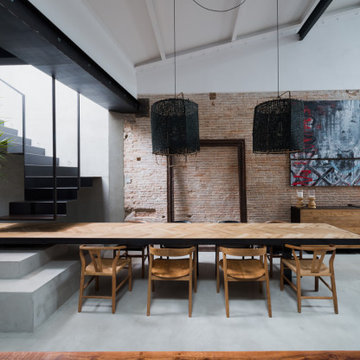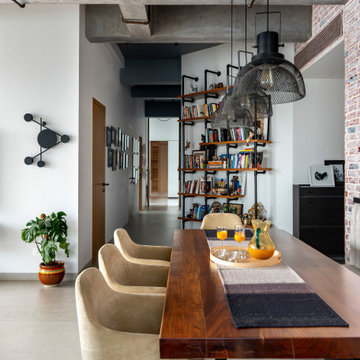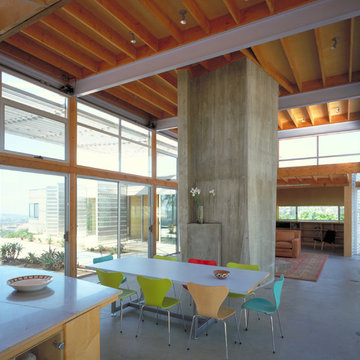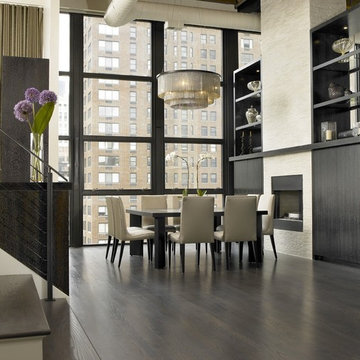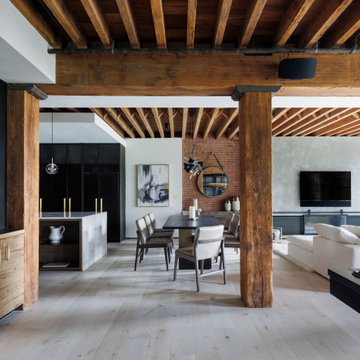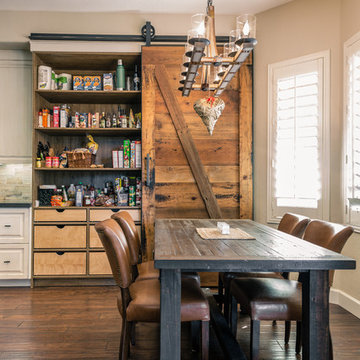Industrial Dining Room Design Ideas
Refine by:
Budget
Sort by:Popular Today
1 - 20 of 11,559 photos
Item 1 of 2
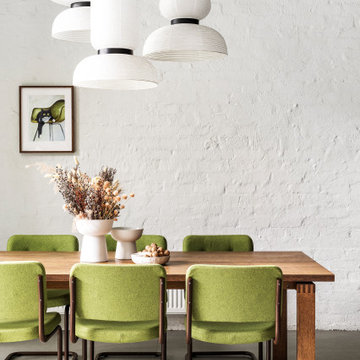
vintage chairs
Design ideas for an industrial dining room in Melbourne.
Design ideas for an industrial dining room in Melbourne.
Find the right local pro for your project
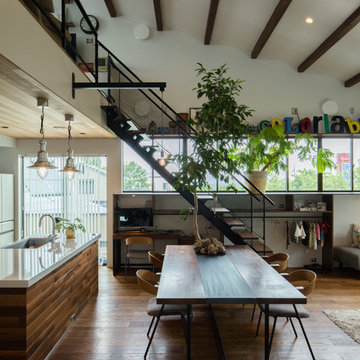
This is an example of a large industrial open plan dining in Other with white walls, dark hardwood floors and brown floor.
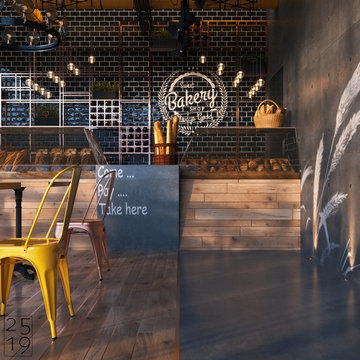
Сочетание контрастных цветов, фактур и материалов создали приветливое настроение для приема гостей заведения! http://2519.ru/panorama/example/bakery_day.htm http://2519.ru/panorama/example/bakery_night.htm Дневная и ночная панорамы проекта пекарни
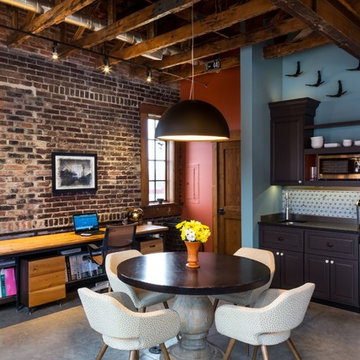
Inspiration for a small industrial kitchen/dining combo in Wichita with blue walls, concrete floors and no fireplace.
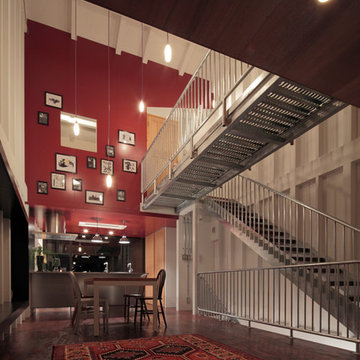
Inspiration for an industrial kitchen/dining combo in Kyoto with red walls, medium hardwood floors and no fireplace.
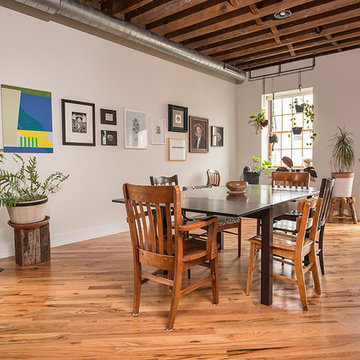
Jaime Alvarez jaimephoto.com
This is an example of an industrial dining room in Philadelphia with white walls and medium hardwood floors.
This is an example of an industrial dining room in Philadelphia with white walls and medium hardwood floors.
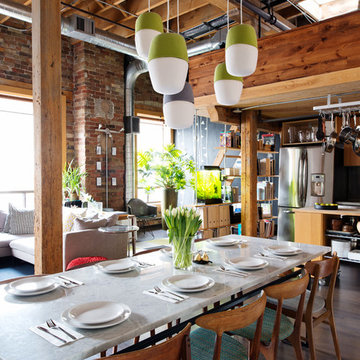
eight-seat dining room with custom dining table
Alex Lukey Photography
Design ideas for an industrial open plan dining in Toronto with dark hardwood floors and brown floor.
Design ideas for an industrial open plan dining in Toronto with dark hardwood floors and brown floor.
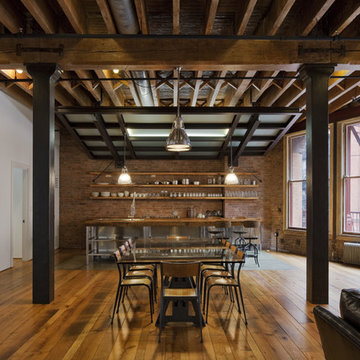
Photography by Eduard Hueber / archphoto
North and south exposures in this 3000 square foot loft in Tribeca allowed us to line the south facing wall with two guest bedrooms and a 900 sf master suite. The trapezoid shaped plan creates an exaggerated perspective as one looks through the main living space space to the kitchen. The ceilings and columns are stripped to bring the industrial space back to its most elemental state. The blackened steel canopy and blackened steel doors were designed to complement the raw wood and wrought iron columns of the stripped space. Salvaged materials such as reclaimed barn wood for the counters and reclaimed marble slabs in the master bathroom were used to enhance the industrial feel of the space.
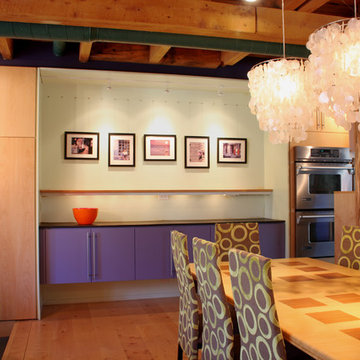
Industrial open plan dining in Boston with medium hardwood floors.
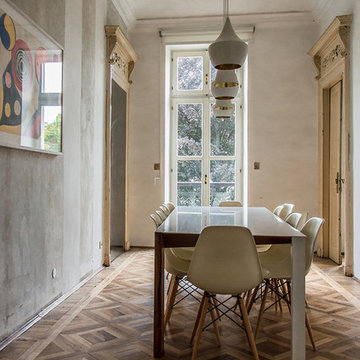
Photo of an industrial dining room in Turin with grey walls, medium hardwood floors and brown floor.
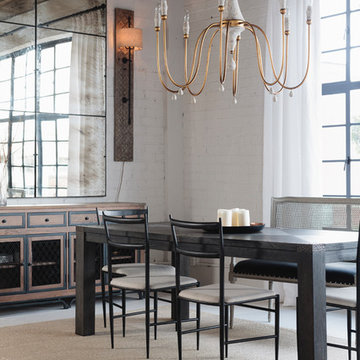
Inspiration for an industrial dining room in Birmingham with white walls, concrete floors and white floor.
Industrial Dining Room Design Ideas
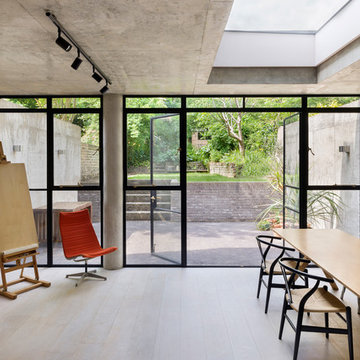
Andrew Meredith
This is an example of a large industrial kitchen/dining combo in London with grey walls, medium hardwood floors and white floor.
This is an example of a large industrial kitchen/dining combo in London with grey walls, medium hardwood floors and white floor.
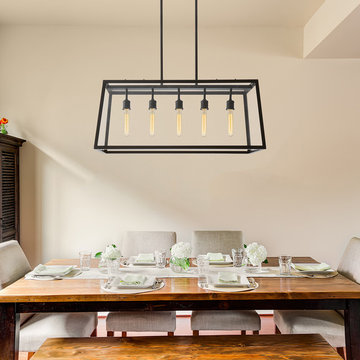
The Roebling 5-Light Linear Chandelier frame hints of industrial minimalism while an array of exposed bulbs take center stage through clear panes of glass. Perfect over long dining tables, the strength and simplicity of its rectangular oiled bronze frame and clear glass make this chandelier adaptable to contemporary, eclectic and industrial spaces. Place this versatile linear chandelier wherever you want a bold statement piece with clean architectural lines and enjoy the view.
1
