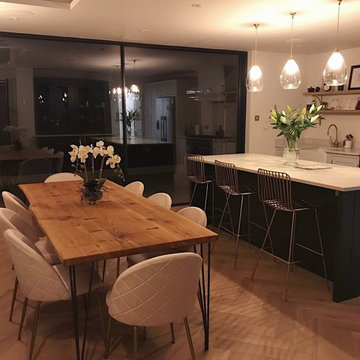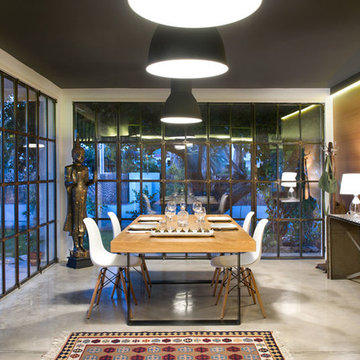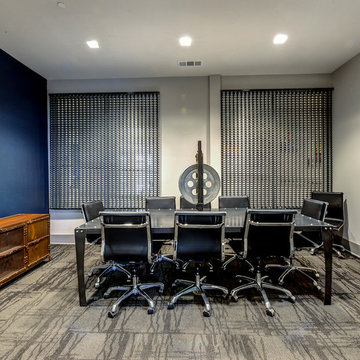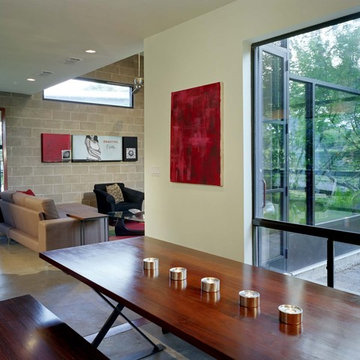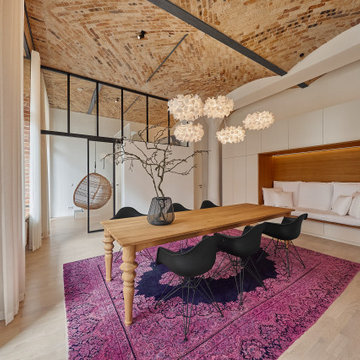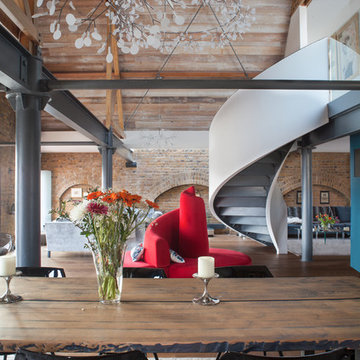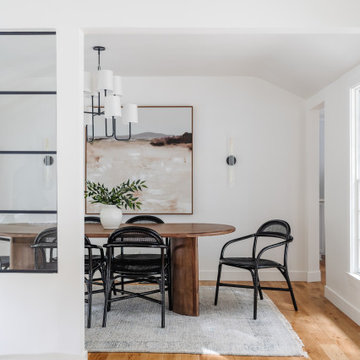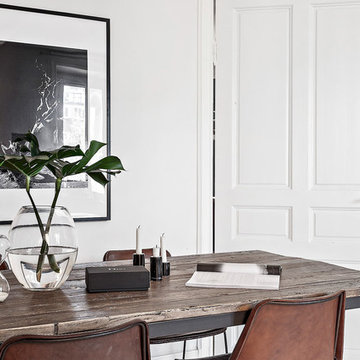Industrial Dining Room Design Ideas
Refine by:
Budget
Sort by:Popular Today
141 - 160 of 11,559 photos
Item 1 of 2

Photo of a mid-sized industrial open plan dining in Sydney with white walls, light hardwood floors, a standard fireplace, a concrete fireplace surround, brown floor, exposed beam and brick walls.
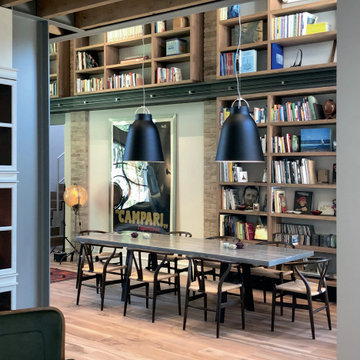
Collezione Antico Asolo 3 strati Natura di CP Parquet - pavimento noce europeo rustico
Industrial dining room in Other with light hardwood floors.
Industrial dining room in Other with light hardwood floors.
Find the right local pro for your project
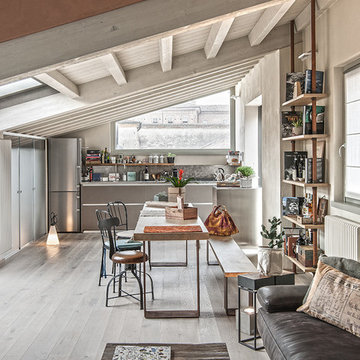
Photo of an industrial open plan dining in Milan with beige walls, light hardwood floors and grey floor.
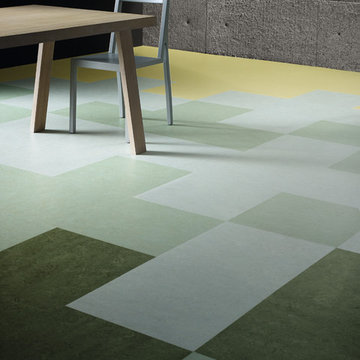
Mid-sized industrial kitchen/dining combo in Chicago with grey walls, linoleum floors and no fireplace.

Photo of a large industrial kitchen/dining combo in Moscow with grey walls, concrete floors, grey floor, recessed and brick walls.
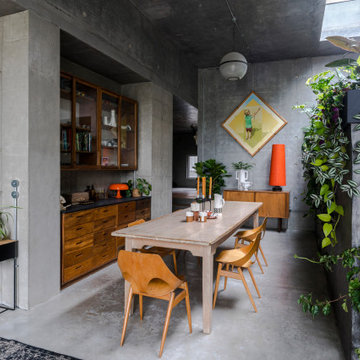
Inspired by concrete skate parks, this family home in rural Lewes was featured in Grand Designs. Our brief was to inject colour and texture to offset the cold concrete surfaces of the property. Within the walls of this architectural wonder, we created bespoke soft furnishings and specified iconic contemporary furniture, adding warmth to the industrial interior.
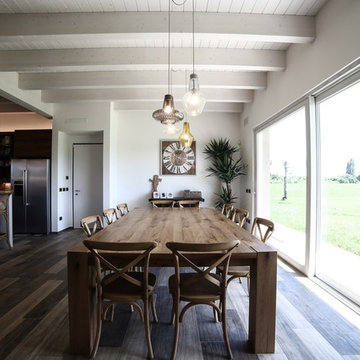
Large industrial kitchen/dining combo in Bologna with porcelain floors and multi-coloured floor.
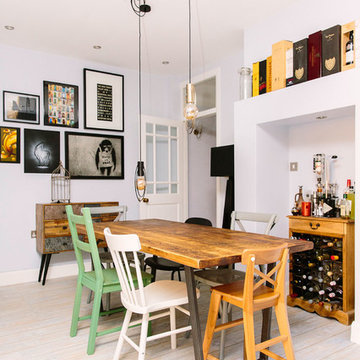
Leanne Dixon
Photo of a large industrial dining room in London with white walls, vinyl floors and white floor.
Photo of a large industrial dining room in London with white walls, vinyl floors and white floor.
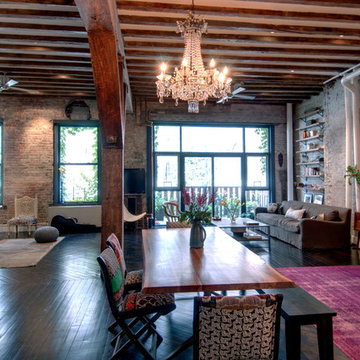
Design ideas for an industrial open plan dining in New York with dark hardwood floors.
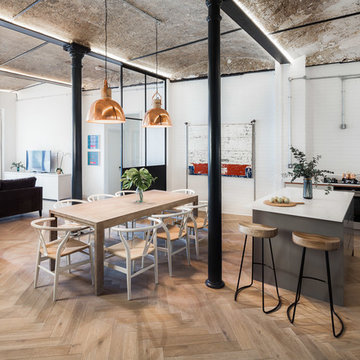
David Butler
Photo of an industrial kitchen/dining combo in London with white walls, medium hardwood floors and brown floor.
Photo of an industrial kitchen/dining combo in London with white walls, medium hardwood floors and brown floor.
Industrial Dining Room Design Ideas
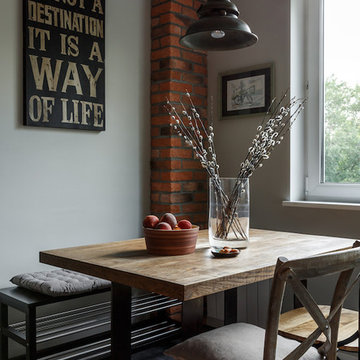
Небольшая двухкомнатная квартира в панельном доме.
Скромный метраж (56м2) получилось оригинально обыграть, используя элементы стиля лофт и кантри и организовать достаточно мест для хранения. Семья заказчиков с маленькой дочкой комфортно разместилась в сложившемся пространстве.
И хотя интерьер создавался не на всю жизнь, материалы отделки выбирались качественные и натуральные. Это позволило добавить основательности и придать европейский вид этой квартире. Яркие акценты в текстиле и деталях создают радостную атмосферу и передают характер владельцев.
фото Ольга Шангина
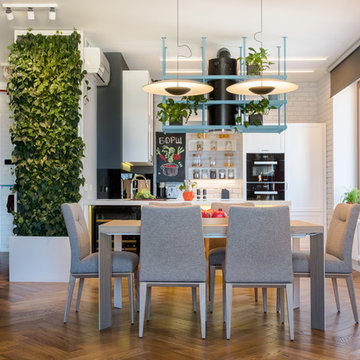
Автор проекта: Антон Базалийский.
На фото вид на столовую группу и кухню. Одним из пожеланий заказчиков было "оживить" интерьер растениями. Так появилась фитостена и вытяжка с подставкой для комнатный растений.
8
