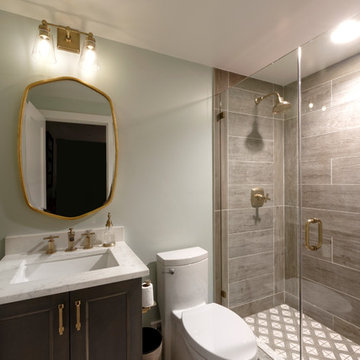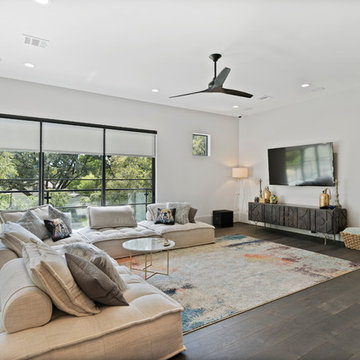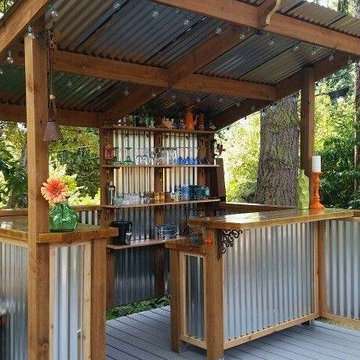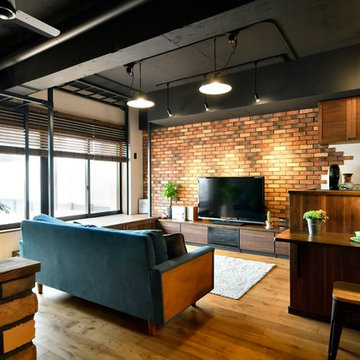223,600 Industrial Home Design Photos
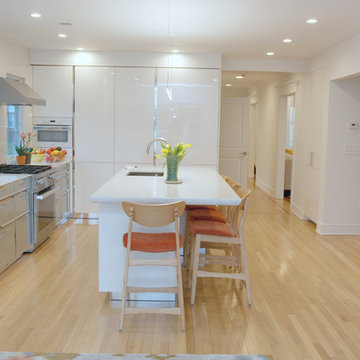
Robin Bailey
Inspiration for an expansive industrial l-shaped open plan kitchen in New York with an undermount sink, flat-panel cabinets, white cabinets, white splashback, stainless steel appliances, light hardwood floors, with island, white benchtop and coffered.
Inspiration for an expansive industrial l-shaped open plan kitchen in New York with an undermount sink, flat-panel cabinets, white cabinets, white splashback, stainless steel appliances, light hardwood floors, with island, white benchtop and coffered.
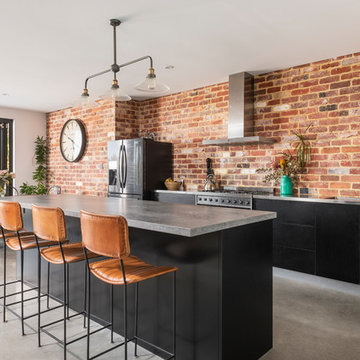
Photo of a mid-sized industrial galley eat-in kitchen in Perth with concrete floors, an integrated sink, flat-panel cabinets, black cabinets, concrete benchtops, red splashback, brick splashback, stainless steel appliances, with island, grey floor and grey benchtop.
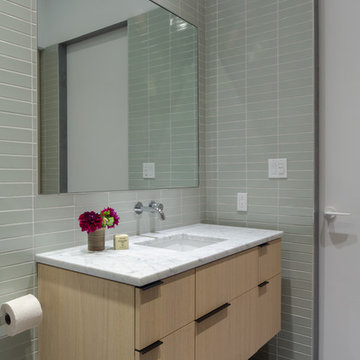
Photography by Meredith Heuer
Mid-sized industrial 3/4 bathroom in New York with a freestanding tub, flat-panel cabinets, light wood cabinets, a corner shower, green tile, ceramic tile, white walls, concrete floors, an undermount sink, marble benchtops, grey floor and grey benchtops.
Mid-sized industrial 3/4 bathroom in New York with a freestanding tub, flat-panel cabinets, light wood cabinets, a corner shower, green tile, ceramic tile, white walls, concrete floors, an undermount sink, marble benchtops, grey floor and grey benchtops.
Find the right local pro for your project
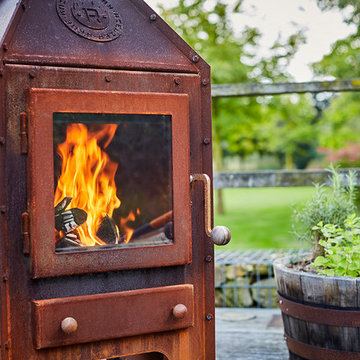
RB73 - The Bijuga model is a robust CorTen steel outdoor stove. The striking timeless design combines tight lines and surfaces with industrial accents.
The sheet material is folded out on the connecting seams and all bolts and nuts are visible.
The hardwood merbau parts (knobs and push-bar) not only provide beautiful details but are also very practical for operation because they do not get too hot.
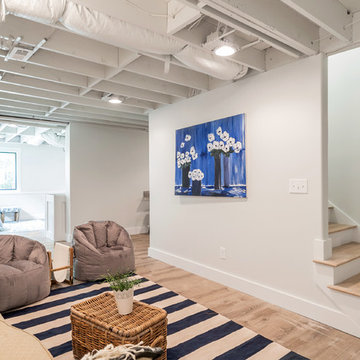
Design ideas for an industrial basement in Atlanta with white walls, light hardwood floors and beige floor.
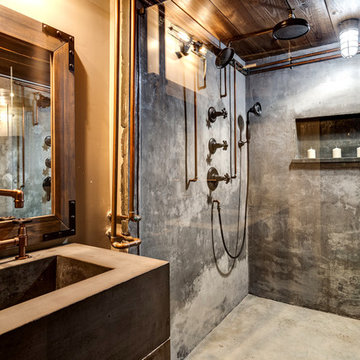
Dan Settle Photography
Inspiration for an industrial master bathroom in Atlanta with concrete floors, concrete benchtops, grey benchtops, flat-panel cabinets, grey cabinets, a curbless shower, brown walls, an integrated sink, grey floor and an open shower.
Inspiration for an industrial master bathroom in Atlanta with concrete floors, concrete benchtops, grey benchtops, flat-panel cabinets, grey cabinets, a curbless shower, brown walls, an integrated sink, grey floor and an open shower.
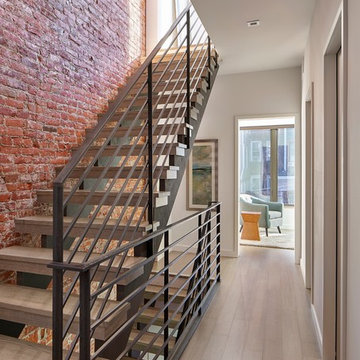
Design ideas for a mid-sized industrial wood straight staircase in Philadelphia with open risers and metal railing.
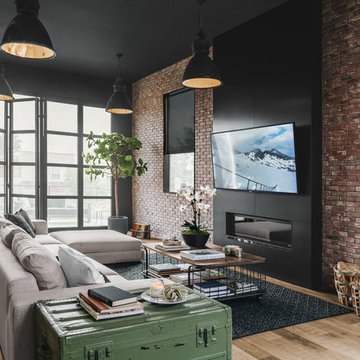
Photo of a large industrial open concept family room with black walls, a wall-mounted tv, a ribbon fireplace, a metal fireplace surround and laminate floors.
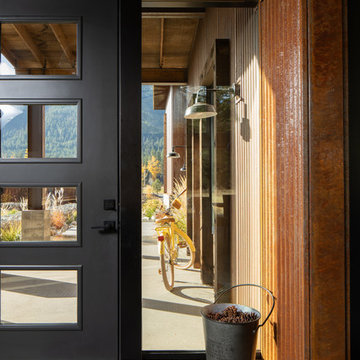
Frame less glass entry.
Photograph by Steve Brousseau.
Design ideas for a mid-sized industrial foyer in Seattle with orange walls, concrete floors, a single front door, a black front door and grey floor.
Design ideas for a mid-sized industrial foyer in Seattle with orange walls, concrete floors, a single front door, a black front door and grey floor.

Инна Каблукова
Inspiration for a small industrial dining room in Other with grey walls, no fireplace and grey floor.
Inspiration for a small industrial dining room in Other with grey walls, no fireplace and grey floor.
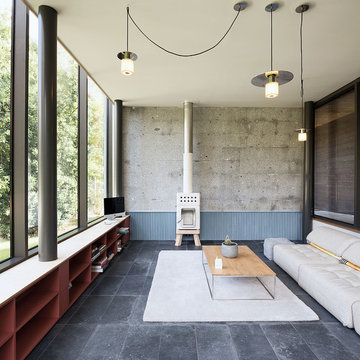
David Cousin Marsy
Inspiration for a mid-sized industrial open concept family room in Paris with grey walls, ceramic floors, a wood stove, a corner tv, grey floor and brick walls.
Inspiration for a mid-sized industrial open concept family room in Paris with grey walls, ceramic floors, a wood stove, a corner tv, grey floor and brick walls.
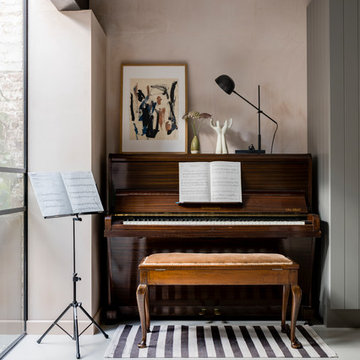
Chris Snook
Inspiration for an industrial open concept family room in London with a music area, pink walls, concrete floors and grey floor.
Inspiration for an industrial open concept family room in London with a music area, pink walls, concrete floors and grey floor.
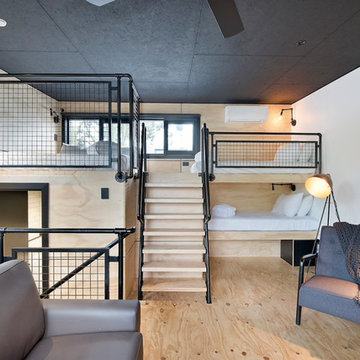
Photo of a small industrial loft-style bedroom in Sydney with white walls, plywood floors and beige floor.
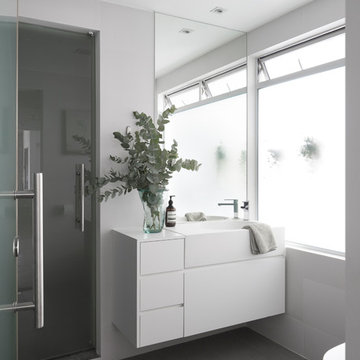
Inspiration for an industrial 3/4 bathroom in Singapore with flat-panel cabinets, white cabinets, an alcove shower, a wall-mount toilet, grey walls, a console sink, grey floor, a hinged shower door and white benchtops.
223,600 Industrial Home Design Photos
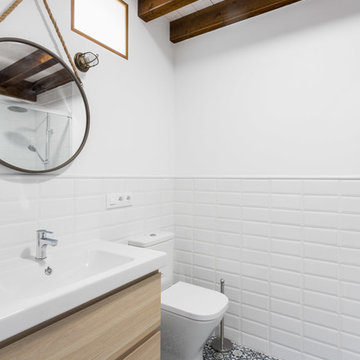
Fotografía: Jose Chas
Photo of an industrial 3/4 bathroom in Other with flat-panel cabinets, light wood cabinets, a one-piece toilet, white tile, subway tile, white walls, cement tiles, a console sink, multi-coloured floor and white benchtops.
Photo of an industrial 3/4 bathroom in Other with flat-panel cabinets, light wood cabinets, a one-piece toilet, white tile, subway tile, white walls, cement tiles, a console sink, multi-coloured floor and white benchtops.
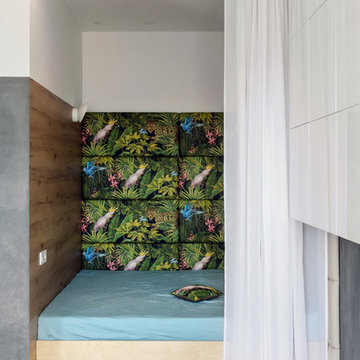
Спальное место- было одно из условий создания квартиры. Мягкое изголовье и фактура дерева. Штору сделали легкой- навевающей ассоциации об отдыхе у моря.
9



















