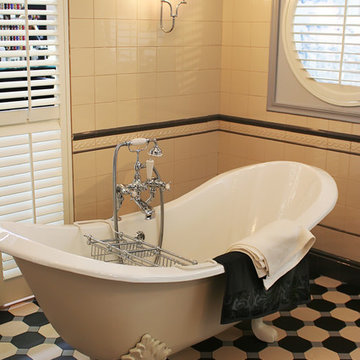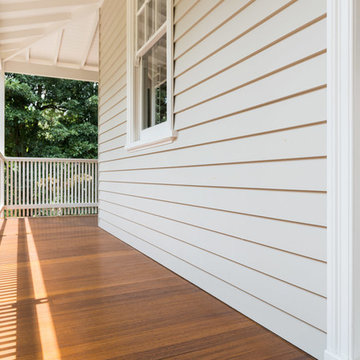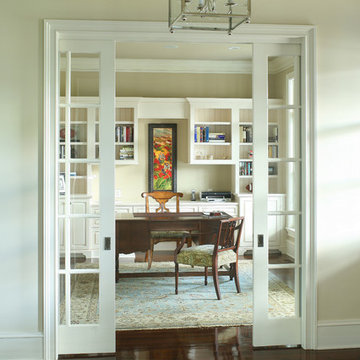4,106,178 Traditional Home Design Photos
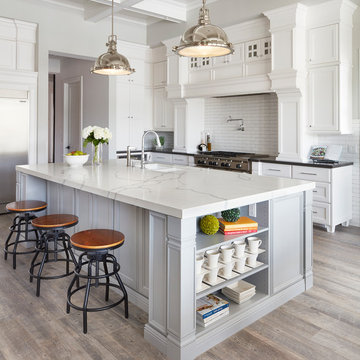
Della Terra is a natural quartz surface, it is a blend of nature and technology, combining beauty and functionality in a high performance surface. Della Terra is comprised of more than 93% natural quartz crystals, one of the hardest minerals in nature. Color controlled quartz is blended together with technologically advanced polymers. Because of its high quartz content, Arizona Tile's Della Terra Quartz surfaces are ultra-durable and resistant to scratches and chipping. Its dense composition also makes Della Terra Quartz highly resistant to staining.
Photo: Aperture Architectural Images
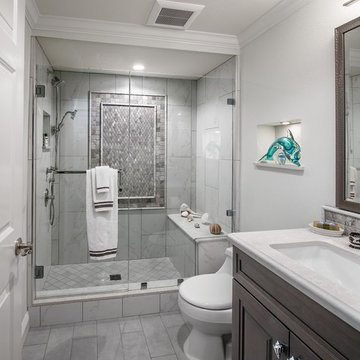
A fresh new look to a small powder bath. Our client wanted her glass dolphin to be highlighted in the room. Changing the plumbing wall was necessary to eliminate the sliding shower door.
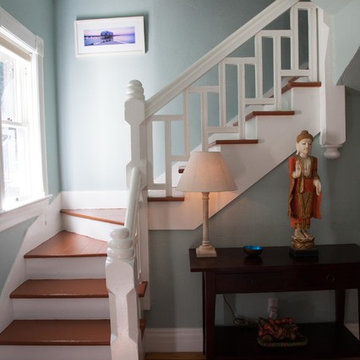
The owner of the house lived in Singapore for several years. We combined the old Victorian with the art and some modern furniture. I like the way this complimentary color scheme of an aqua and orange works.
Thank you Ansley Braverman for a lovely photo session!
Find the right local pro for your project
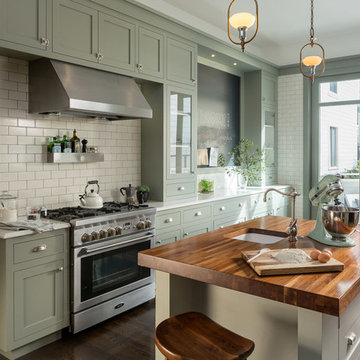
©Scott Hargis Photo
Traditional galley eat-in kitchen in San Francisco with an undermount sink, shaker cabinets, green cabinets, wood benchtops, white splashback, subway tile splashback, stainless steel appliances, dark hardwood floors and with island.
Traditional galley eat-in kitchen in San Francisco with an undermount sink, shaker cabinets, green cabinets, wood benchtops, white splashback, subway tile splashback, stainless steel appliances, dark hardwood floors and with island.
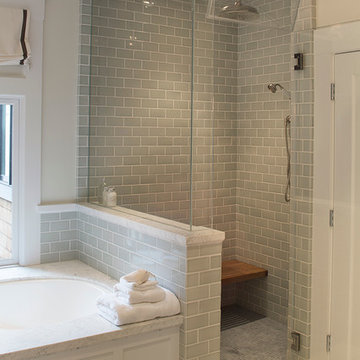
Design ideas for a large traditional master bathroom in San Francisco with furniture-like cabinets, white cabinets, an undermount tub, a corner shower, gray tile, subway tile, grey walls, porcelain floors, an undermount sink, engineered quartz benchtops, grey floor and a hinged shower door.
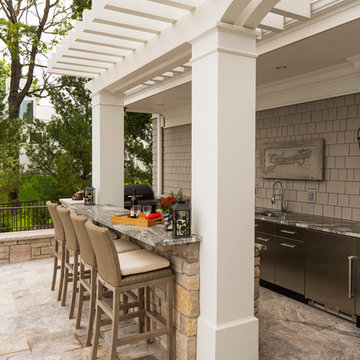
This outdoor kitchen/bar provides everything you need to entertain your guests outdoors. The stainless steel cabinets along the wall house a sink, refrigerator and plenty of storage.
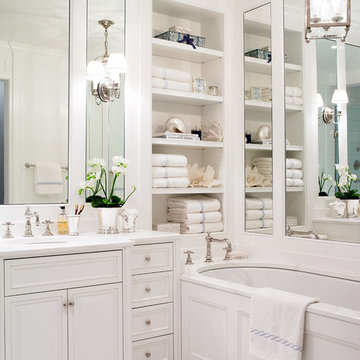
A beautiful, clean, cool, classic, white Master Bath. Interior Design by Ashley Whittaker.
Small traditional master bathroom in New York with an undermount sink, white cabinets, marble benchtops, an undermount tub, white tile, white walls, mosaic tile floors, raised-panel cabinets and white benchtops.
Small traditional master bathroom in New York with an undermount sink, white cabinets, marble benchtops, an undermount tub, white tile, white walls, mosaic tile floors, raised-panel cabinets and white benchtops.
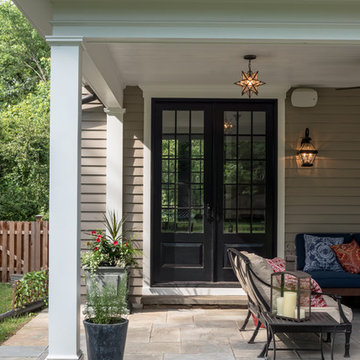
Angle Eye Photography,
Period Architecture, Ltd.
Design ideas for a traditional front yard verandah in Philadelphia with natural stone pavers and a roof extension.
Design ideas for a traditional front yard verandah in Philadelphia with natural stone pavers and a roof extension.
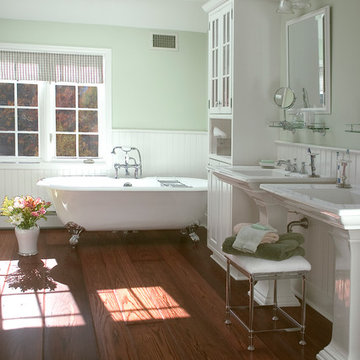
This master bath emanates elegance and tranquility through the use of a soft color palette, vintage fixtures, and natural light. The vintage claw foot freestanding tub and the Roman tub filler provide a retro twist, and the decorative claw feet on the tub add character to the room while still remaining understated. Twin pedestal sinks add dramatic interest and are flanked by tall, beaded inset cabinets which maximize storage and add architectural dimension to the space. Natural light illuminates the room's unique elements as it saturates the space through the large skylight and the window bank. The frameless glass shower enclosure furthers the open feel of the room, and showcases the shower's white subway tile and chrome fixtures. The white subway tile set in running bond format provides the shower with a clean and bright feel, and the wainscot paneling throughout the space completes the vintage inspired look. A custom alcove in the shower adds storage, and white Carrara marble jambs were used to finish the ledges of the shower. The white elements in the room create a bold contrast against the random width, hand-scraped, red oak flooring which features exposed rose head nails and adds richness to the space.
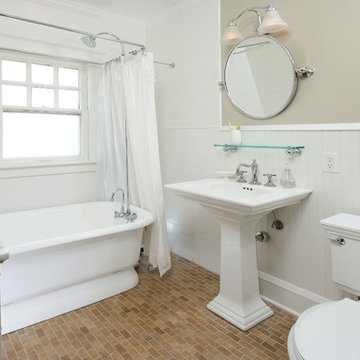
kohler sinks and a restored origanial claw foot tub
Photo of a traditional bathroom in Cleveland with a pedestal sink, a freestanding tub, a shower/bathtub combo, white tile, subway tile and brick floors.
Photo of a traditional bathroom in Cleveland with a pedestal sink, a freestanding tub, a shower/bathtub combo, white tile, subway tile and brick floors.
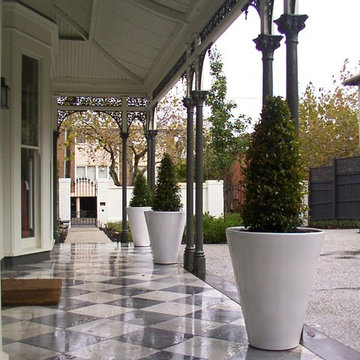
This is an example of a traditional verandah in Melbourne with tile and a roof extension.

Design ideas for a traditional backyard shaded garden in San Francisco with a water feature and river rock.
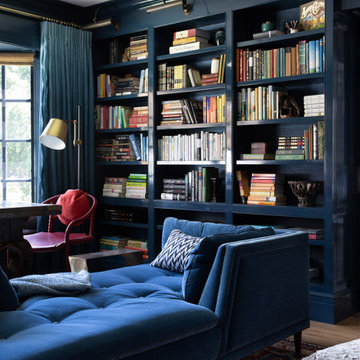
The family living in this shingled roofed home on the Peninsula loves color and pattern. At the heart of the two-story house, we created a library with high gloss lapis blue walls. The tête-à-tête provides an inviting place for the couple to read while their children play games at the antique card table. As a counterpoint, the open planned family, dining room, and kitchen have white walls. We selected a deep aubergine for the kitchen cabinetry. In the tranquil master suite, we layered celadon and sky blue while the daughters' room features pink, purple, and citrine.
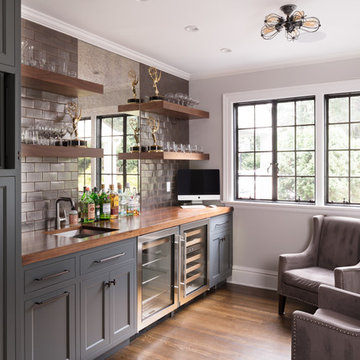
Photo of a traditional single-wall wet bar in New York with an undermount sink, recessed-panel cabinets, grey cabinets, wood benchtops, grey splashback, subway tile splashback, dark hardwood floors, brown floor and brown benchtop.
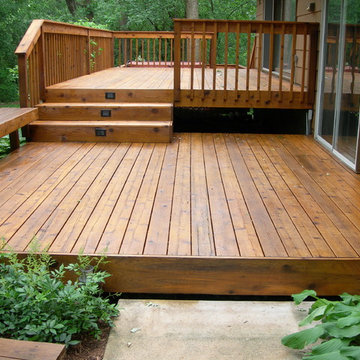
Design ideas for a large traditional backyard deck in Atlanta with no cover.
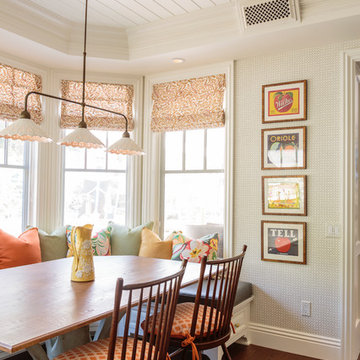
Mark Lohman
Photo of a traditional kitchen/dining combo in Los Angeles with medium hardwood floors and beige walls.
Photo of a traditional kitchen/dining combo in Los Angeles with medium hardwood floors and beige walls.
4,106,178 Traditional Home Design Photos
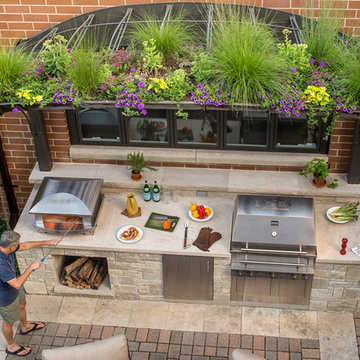
Mr. and Mrs. Eades, the owners of this Chicago home, were inspired to build a Kalamazoo outdoor kitchen because of their love of cooking. “The grill became the center point for doing our outdoor kitchen,” Mr. Eades noted. After working long days, Mr. Eades and his wife, prefer to experiment with new recipes in the comfort of their own home. The Hybrid Fire Grill is the focal point of this compact outdoor kitchen. Weather-tight cabinetry was built into the masonry for storage, and an Artisan Fire Pizza Oven sits atop the countertop and allows the Eades’ to cook restaurant quality Neapolitan style pizzas in their own backyard.
7



















