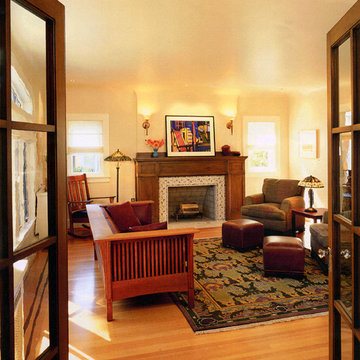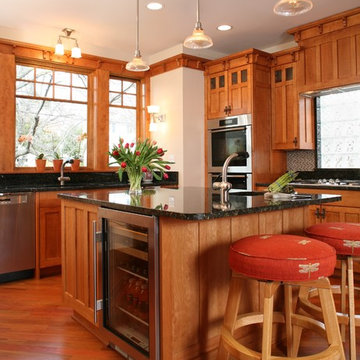209 Arts and Crafts Home Design Photos
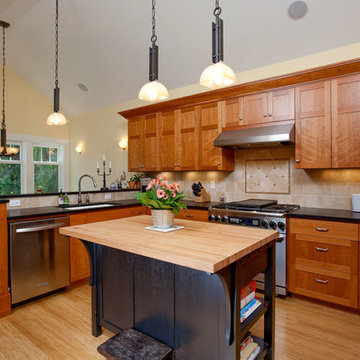
Inspiration for an arts and crafts eat-in kitchen in Seattle with stainless steel appliances, wood benchtops, a single-bowl sink, shaker cabinets, medium wood cabinets, beige splashback and travertine splashback.
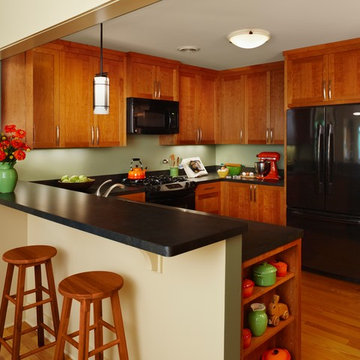
A Meadowlark kitchen that's both functional and fashionable. In this LEED Platinum home by Meadowlark Design + Build in Ann Arbor, Michigan.
This is an example of a mid-sized arts and crafts u-shaped open plan kitchen in Detroit with medium wood cabinets, black appliances, medium hardwood floors, shaker cabinets, a peninsula, beige floor, black benchtop and laminate benchtops.
This is an example of a mid-sized arts and crafts u-shaped open plan kitchen in Detroit with medium wood cabinets, black appliances, medium hardwood floors, shaker cabinets, a peninsula, beige floor, black benchtop and laminate benchtops.
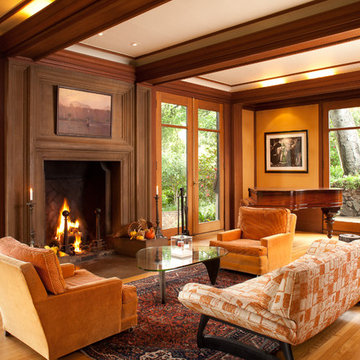
Anthony Lindsey Photography
Design ideas for an arts and crafts living room in San Francisco with orange walls, medium hardwood floors, a wood fireplace surround and orange floor.
Design ideas for an arts and crafts living room in San Francisco with orange walls, medium hardwood floors, a wood fireplace surround and orange floor.
Find the right local pro for your project
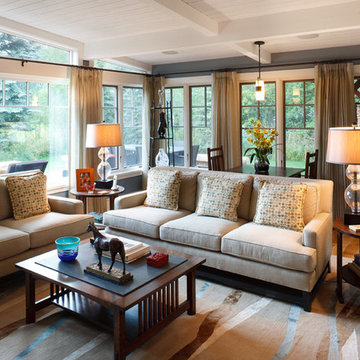
TMS Architects
Design ideas for a large arts and crafts formal enclosed living room in Boston with grey walls, medium hardwood floors, no tv and brown floor.
Design ideas for a large arts and crafts formal enclosed living room in Boston with grey walls, medium hardwood floors, no tv and brown floor.
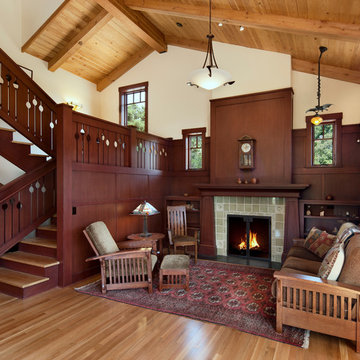
Contractor: Giffin and Crane
Photographer: Jim Bartsch
Inspiration for a mid-sized arts and crafts enclosed living room in Santa Barbara with a tile fireplace surround, white walls, medium hardwood floors and a standard fireplace.
Inspiration for a mid-sized arts and crafts enclosed living room in Santa Barbara with a tile fireplace surround, white walls, medium hardwood floors and a standard fireplace.
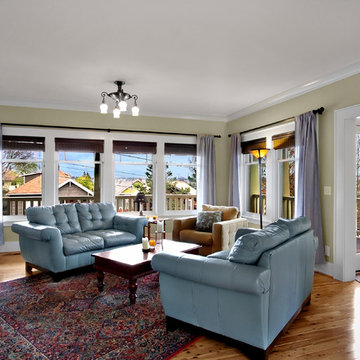
Living room with view of Green Lake in new construction of traditional style home.
Photo of an expansive arts and crafts living room in Seattle with green walls.
Photo of an expansive arts and crafts living room in Seattle with green walls.
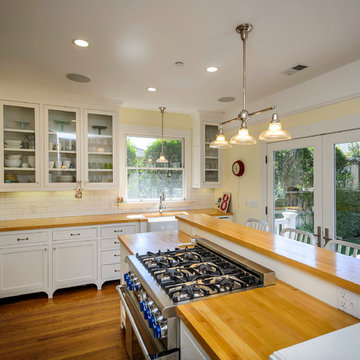
Dennis Mayer, Photography
This is an example of an arts and crafts separate kitchen in San Francisco with glass-front cabinets, panelled appliances, subway tile splashback and wood benchtops.
This is an example of an arts and crafts separate kitchen in San Francisco with glass-front cabinets, panelled appliances, subway tile splashback and wood benchtops.
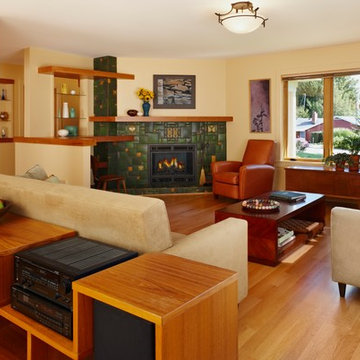
Designed and built by Meadowlark of Ann Arbor. Motawi Tilework tiles were used in this custom designed fireplace surround. Home construction by Meadowlark Design + Build in Ann Arbor, Michigan. Photography by Beth Singer.
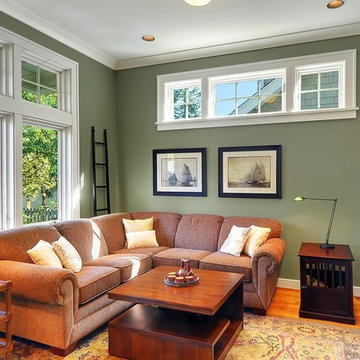
Inspiration for an arts and crafts family room in Seattle with green walls, medium hardwood floors and a freestanding tv.
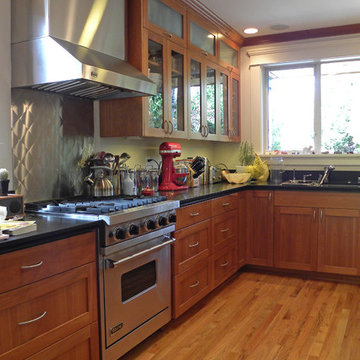
Sarah Greenman © 2012 Houzz
This is an example of an arts and crafts kitchen in Seattle with stainless steel appliances.
This is an example of an arts and crafts kitchen in Seattle with stainless steel appliances.
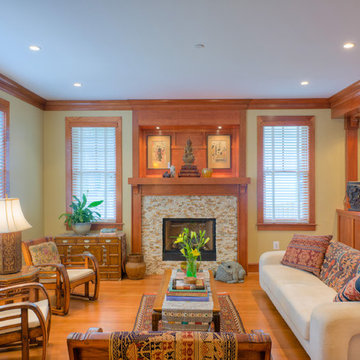
This is a brand new Bungalow house we Designed & Built.
Our customer had a pretty clear vision of what he wanted: a well designed, well constructed Bungalow to blend into the neighborhood. In addition to fidelity to the Craftsman spirit and ideals, our client required the integration of sustainable design principles, energy efficiency and quality throughout. He also wanted to recreate the dimension and feel of his living/dining room complex in his Mount Pleasant home.
The homeowner’s initial request of 2400 square feet did not accommodate the design program’s requirements. At the completion of design, the project had expanded to 4500 square ft. Care was taken during design of the home to ensure that the massing was both in keeping with the neighborhood and the Bungalow aesthetic. Instead of going up, the home extends inconspicuously toward the rear of the lot.
in Washington DC. Photo's by Sam Kittner
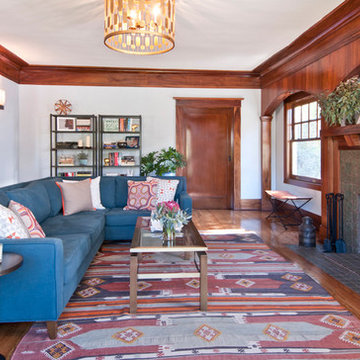
Avesha Michael
Arts and crafts living room in Los Angeles with medium hardwood floors, a standard fireplace and a tile fireplace surround.
Arts and crafts living room in Los Angeles with medium hardwood floors, a standard fireplace and a tile fireplace surround.
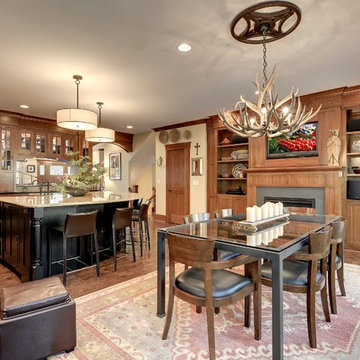
mike mccaw
Arts and crafts open plan kitchen in Minneapolis with shaker cabinets, medium wood cabinets, beige splashback and stainless steel appliances.
Arts and crafts open plan kitchen in Minneapolis with shaker cabinets, medium wood cabinets, beige splashback and stainless steel appliances.
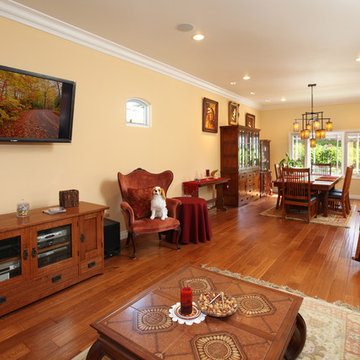
The Kitchen Lady
Design ideas for an arts and crafts living room in Orange County with yellow walls.
Design ideas for an arts and crafts living room in Orange County with yellow walls.
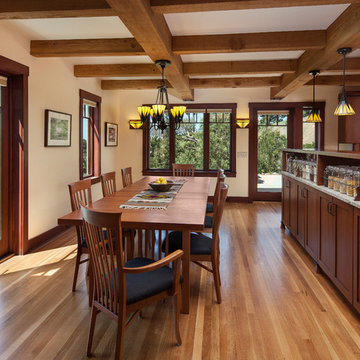
Dining room.
This is an example of an arts and crafts dining room in Santa Barbara with beige walls and medium hardwood floors.
This is an example of an arts and crafts dining room in Santa Barbara with beige walls and medium hardwood floors.
209 Arts and Crafts Home Design Photos
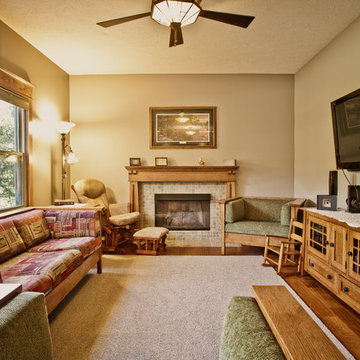
In this project, the client wanted to make an arts and crafts themed first floor. First, walls were torn down to open up the space. To carry the arts and crafts theme throughout the first floor quarter sawn cabinets and a hand-scraped wood floors were installed in the kitchen, new arts and crafts columns were added between the kitchen and family room, and doors and trim sympathetic to the rest of the theme were replaced in each room. The staircase was also completely redone with new null posts, balusters, skirt boards, and risers.
Thomas J. Pearson, Inc.
Bird & Branch Photography
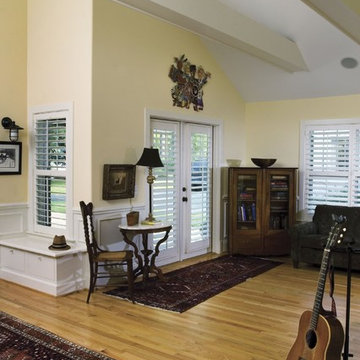
Inspiration for an arts and crafts living room in Other with yellow walls and medium hardwood floors.
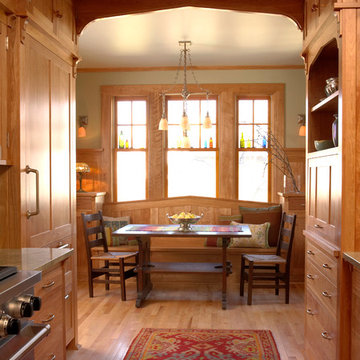
Architecture & Interior Design: David Heide Design Studio -- Photos: Susan Gilmore
Inspiration for an arts and crafts galley eat-in kitchen in Minneapolis with recessed-panel cabinets, stainless steel appliances, light wood cabinets, no island, medium hardwood floors, granite benchtops, grey splashback, stone tile splashback and a farmhouse sink.
Inspiration for an arts and crafts galley eat-in kitchen in Minneapolis with recessed-panel cabinets, stainless steel appliances, light wood cabinets, no island, medium hardwood floors, granite benchtops, grey splashback, stone tile splashback and a farmhouse sink.
6



















