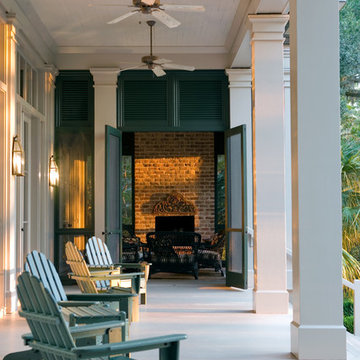Backyard Verandah Design Ideas
Refine by:
Budget
Sort by:Popular Today
121 - 140 of 21,396 photos
Item 1 of 2
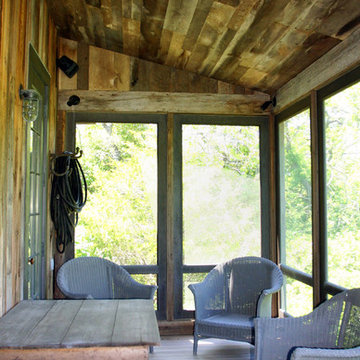
Design ideas for a small country backyard screened-in verandah in New York with decking and a roof extension.
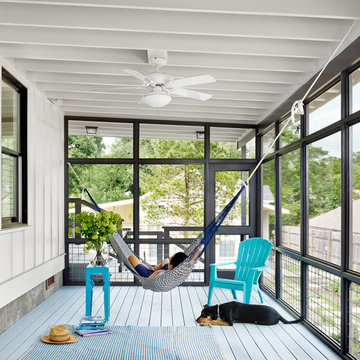
Photo by Casey Dunn
Inspiration for a beach style backyard screened-in verandah in Austin with decking and a roof extension.
Inspiration for a beach style backyard screened-in verandah in Austin with decking and a roof extension.
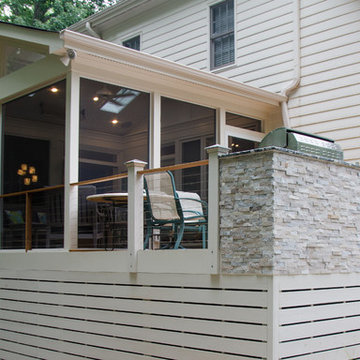
John R. Sperath
This is an example of a mid-sized transitional backyard screened-in verandah in Raleigh with a roof extension.
This is an example of a mid-sized transitional backyard screened-in verandah in Raleigh with a roof extension.
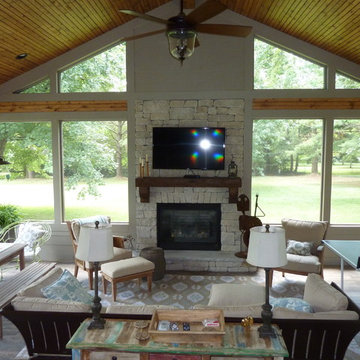
Custom screened porch with tongue and groove ceiling, 12 X 48 porcelain wood plank floor, stone fireplace, rustic mantel, limestone hearth, outdoor fan, outdoor porch furniture, pendant lights, Paint Rockport Gray HC-105 Benjamin Moore.
Location - Brentwood, suburb of Nashville.
Forsythe Home Styling
Forsythe Home Styling
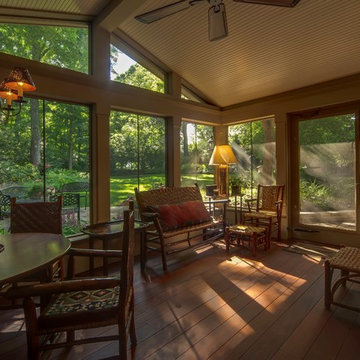
Joe DeMaio Photography
Design ideas for a mid-sized traditional backyard screened-in verandah in Other with a roof extension and natural stone pavers.
Design ideas for a mid-sized traditional backyard screened-in verandah in Other with a roof extension and natural stone pavers.
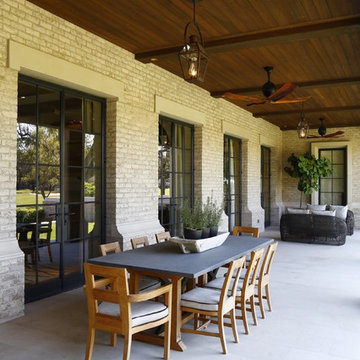
This is an example of a large traditional backyard verandah in Tampa with tile and a roof extension.
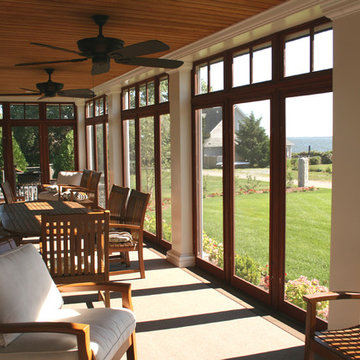
Design ideas for a mid-sized traditional backyard screened-in verandah in Providence with concrete slab and a roof extension.
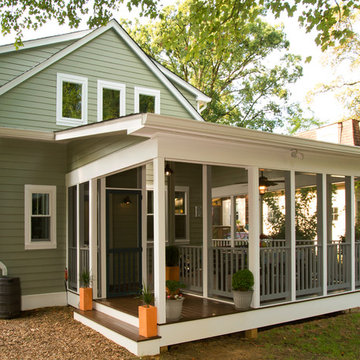
It is hard to imagine this quaint Cape Cod before the gorgeous home addition. The design blends with the original structure seamlessly, which is one of the marks of a great addition! Every detail was accounted for. Best of all, the project was completed on schedule.
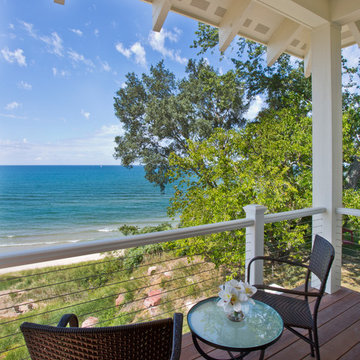
Lakefront living is not often luxurious and conscious of size. The “Emmett” design achieves both of these goals in style. Despite being ideal for a narrow waterfront lot, this home leaves nothing wanting, offering homeowners three full floors of modern living. Dining, kitchen, and living areas flank the outdoor patio space, while three bedrooms plus a master suite are located on the upper level. The lower level provides additional gathering space and a bunk room, as well as a “beach bath” with walkout access to the lake.
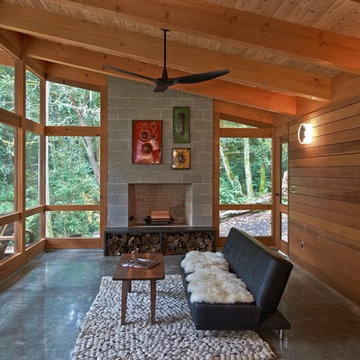
Location: Vashon Island, WA.
Photography by Dale Lang
Inspiration for a large country backyard verandah in Seattle with a fire feature, concrete slab and a roof extension.
Inspiration for a large country backyard verandah in Seattle with a fire feature, concrete slab and a roof extension.
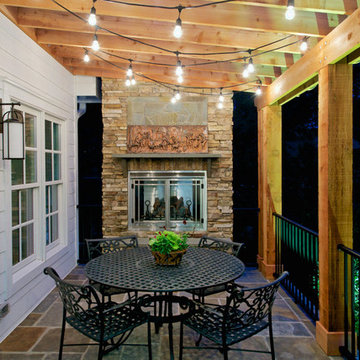
J. Sinclair
Photo of a large traditional backyard verandah in Raleigh with natural stone pavers and a roof extension.
Photo of a large traditional backyard verandah in Raleigh with natural stone pavers and a roof extension.
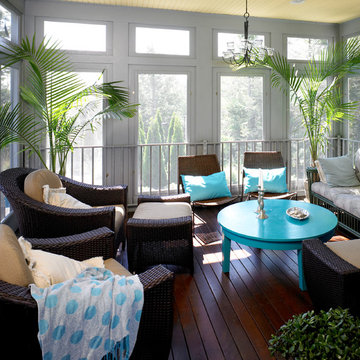
Greg Premru
This is an example of a large beach style backyard screened-in verandah in Boston with decking and a roof extension.
This is an example of a large beach style backyard screened-in verandah in Boston with decking and a roof extension.
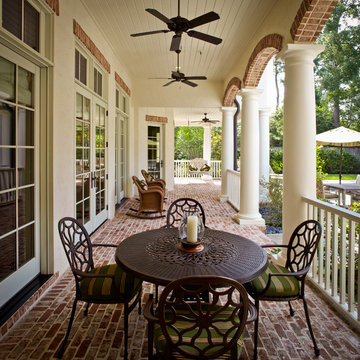
Photos by Steve Chenn
Inspiration for a mid-sized traditional backyard verandah in Houston with brick pavers and a roof extension.
Inspiration for a mid-sized traditional backyard verandah in Houston with brick pavers and a roof extension.
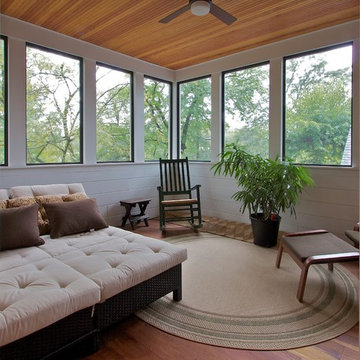
Private Screened porch with reclaimed wood for flooring and walls is situated on the second floor in this LEED Platinum Certified Home built by Meadowlark Design + Build in Ann Arbor, Michigan.
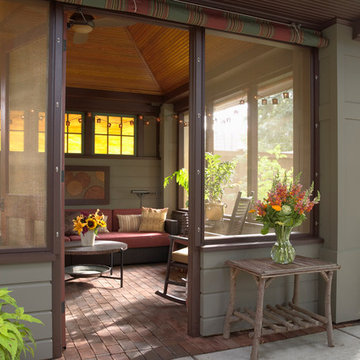
Architecture & Interior Design: David Heide Design Studio -- Photos: Susan Gilmore
Large arts and crafts backyard verandah in Minneapolis with brick pavers.
Large arts and crafts backyard verandah in Minneapolis with brick pavers.
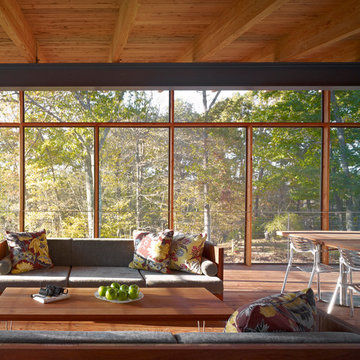
Photo:Peter Murdock
Inspiration for a large midcentury backyard screened-in verandah in New York with decking and a roof extension.
Inspiration for a large midcentury backyard screened-in verandah in New York with decking and a roof extension.
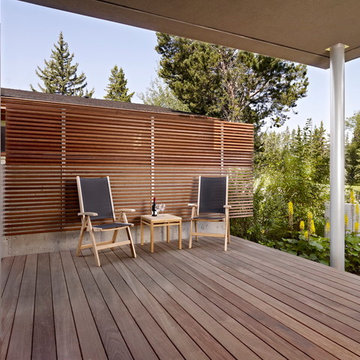
Project: SD House
Design by: www.thirdstone.ca
Photography: Merle Prosofsky
Modern backyard verandah in Edmonton.
Modern backyard verandah in Edmonton.
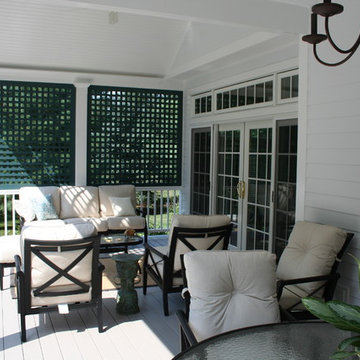
This is a covered porch addition done in a classic cottage style, with beadboard details and lattice work.
Inspiration for a large traditional backyard screened-in verandah in New York with decking and a roof extension.
Inspiration for a large traditional backyard screened-in verandah in New York with decking and a roof extension.
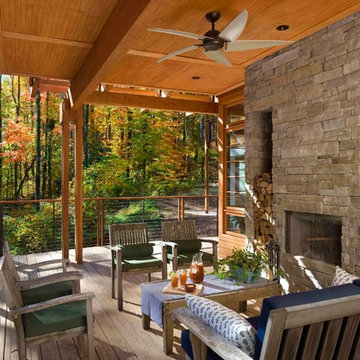
Outdoor Living
Photo Credit: Rion Rizzo/Creative Sources Photography
Inspiration for a large country backyard verandah in Atlanta with a fire feature, decking and a roof extension.
Inspiration for a large country backyard verandah in Atlanta with a fire feature, decking and a roof extension.
Backyard Verandah Design Ideas
7
