Basement Design Ideas with a Stone Fireplace Surround
Refine by:
Budget
Sort by:Popular Today
101 - 120 of 4,191 photos
Item 1 of 2
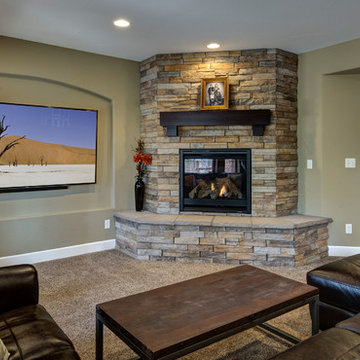
©Finished Basement Company
Expansive transitional walk-out basement in Denver with beige walls, carpet, a corner fireplace, a stone fireplace surround and brown floor.
Expansive transitional walk-out basement in Denver with beige walls, carpet, a corner fireplace, a stone fireplace surround and brown floor.
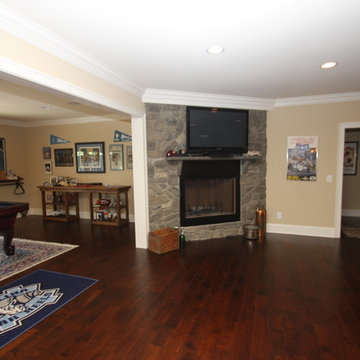
Jon Potter
Mid-sized traditional walk-out basement in Raleigh with dark hardwood floors, a standard fireplace, a stone fireplace surround, beige walls and brown floor.
Mid-sized traditional walk-out basement in Raleigh with dark hardwood floors, a standard fireplace, a stone fireplace surround, beige walls and brown floor.
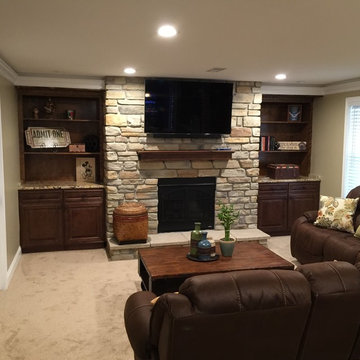
Direct vent fireplace with cultured stone surround.
Larry Otte
This is an example of a mid-sized traditional walk-out basement in St Louis with beige walls, carpet, a standard fireplace and a stone fireplace surround.
This is an example of a mid-sized traditional walk-out basement in St Louis with beige walls, carpet, a standard fireplace and a stone fireplace surround.
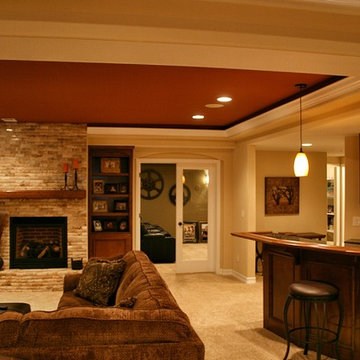
Andrew James Hathaway (Brothers Construction)
Design ideas for a large transitional look-out basement in Denver with beige walls, carpet, a standard fireplace, a stone fireplace surround and beige floor.
Design ideas for a large transitional look-out basement in Denver with beige walls, carpet, a standard fireplace, a stone fireplace surround and beige floor.

Lower Level Living/Media Area features white oak walls, custom, reclaimed limestone fireplace surround, and media wall - Scandinavian Modern Interior - Indianapolis, IN - Trader's Point - Architect: HAUS | Architecture For Modern Lifestyles - Construction Manager: WERK | Building Modern - Christopher Short + Paul Reynolds - Photo: HAUS | Architecture
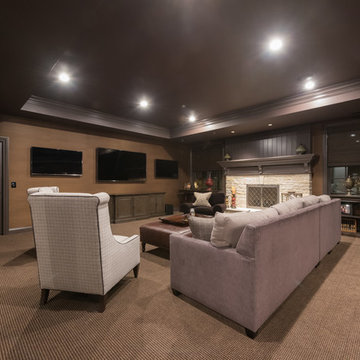
Basement family room space with stone fireplace and entertainment center
This is an example of a traditional fully buried basement in Chicago with brown walls, carpet, a standard fireplace, a stone fireplace surround and beige floor.
This is an example of a traditional fully buried basement in Chicago with brown walls, carpet, a standard fireplace, a stone fireplace surround and beige floor.
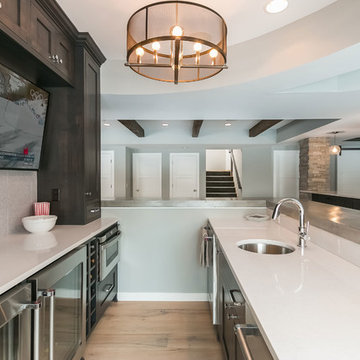
©Finished Basement Company
Photo of a large transitional look-out basement in Minneapolis with grey walls, light hardwood floors, a two-sided fireplace, a stone fireplace surround and beige floor.
Photo of a large transitional look-out basement in Minneapolis with grey walls, light hardwood floors, a two-sided fireplace, a stone fireplace surround and beige floor.
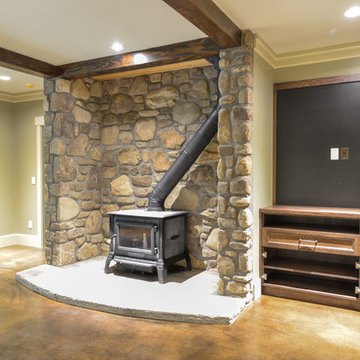
Ray Mata
Large country fully buried basement in Other with grey walls, concrete floors, a wood stove, a stone fireplace surround and brown floor.
Large country fully buried basement in Other with grey walls, concrete floors, a wood stove, a stone fireplace surround and brown floor.
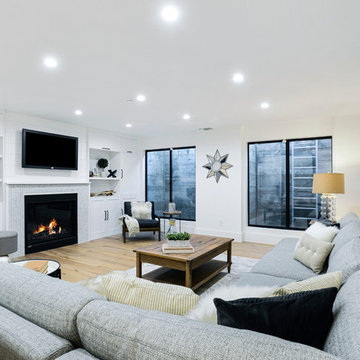
The basement in this home is designed to be the most family oriented of spaces,.Whether it's watching movies, playing video games, or just hanging out. two concrete lightwells add natural light - this isn't your average mid west basement!
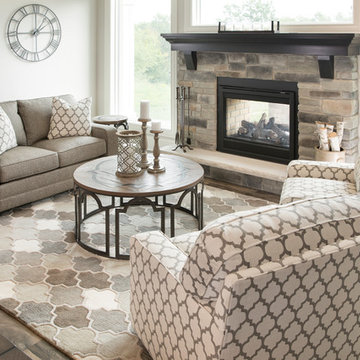
Designer: Aaron Keller | Photographer: Sarah Utech
Photo of a large transitional walk-out basement in Milwaukee with beige walls, medium hardwood floors, a two-sided fireplace, a stone fireplace surround and brown floor.
Photo of a large transitional walk-out basement in Milwaukee with beige walls, medium hardwood floors, a two-sided fireplace, a stone fireplace surround and brown floor.
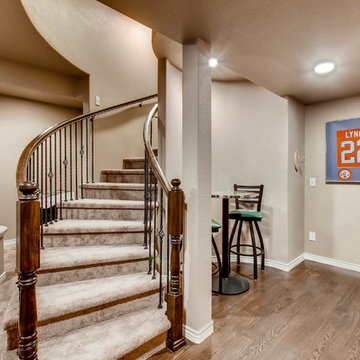
This custom designed basement features a rock wall, custom wet bar and ample entertainment space. The coffered ceiling provides a luxury feel with the wood accents offering a more rustic look.
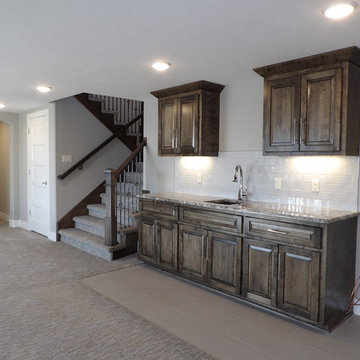
Transitional walk-out basement in Omaha with grey walls, carpet, a corner fireplace, a stone fireplace surround and grey floor.
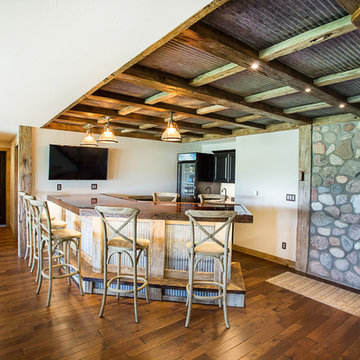
Large country walk-out basement in Other with white walls, dark hardwood floors, a standard fireplace and a stone fireplace surround.
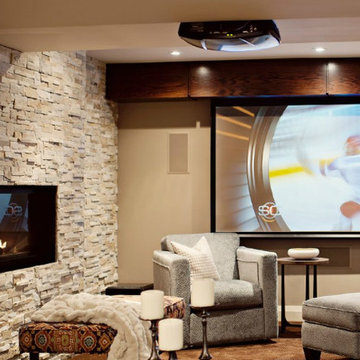
This modern fireplace design was created using Quartzite Ledgestone. This stone is paneled and contains a slight shimmer when light is directly on it. The stone contains a mixture of muted natural tones while the look of stacked stone provides the allusion of a larger wall.
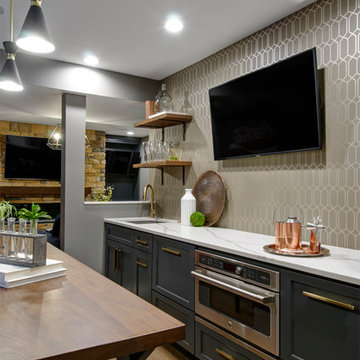
Basement Concept - Bar, home gym, electric fireplace, open shelving, reading nook in Westerville
Large transitional fully buried basement in Columbus with medium hardwood floors, grey walls, a standard fireplace, a stone fireplace surround and brown floor.
Large transitional fully buried basement in Columbus with medium hardwood floors, grey walls, a standard fireplace, a stone fireplace surround and brown floor.
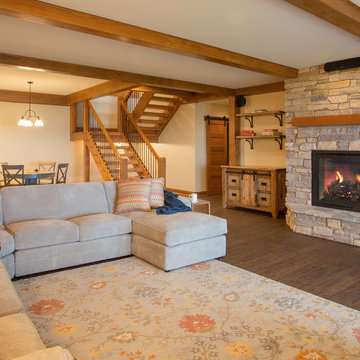
Our clients already had a cottage on Torch Lake that they loved to visit. It was a 1960s ranch that worked just fine for their needs. However, the lower level walkout became entirely unusable due to water issues. After purchasing the lot next door, they hired us to design a new cottage. Our first task was to situate the home in the center of the two parcels to maximize the view of the lake while also accommodating a yard area. Our second task was to take particular care to divert any future water issues. We took necessary precautions with design specifications to water proof properly, establish foundation and landscape drain tiles / stones, set the proper elevation of the home per ground water height and direct the water flow around the home from natural grade / drive. Our final task was to make appealing, comfortable, living spaces with future planning at the forefront. An example of this planning is placing a master suite on both the main level and the upper level. The ultimate goal of this home is for it to one day be at least a 3/4 of the year home and designed to be a multi-generational heirloom.
- Jacqueline Southby Photography
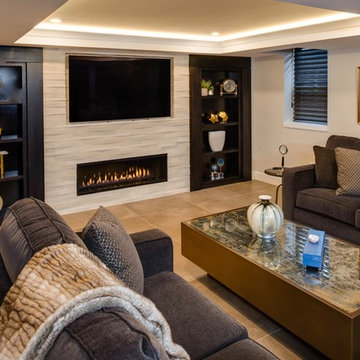
Phoenix Photographic
Inspiration for a mid-sized contemporary look-out basement in Detroit with beige walls, porcelain floors, a ribbon fireplace, a stone fireplace surround and beige floor.
Inspiration for a mid-sized contemporary look-out basement in Detroit with beige walls, porcelain floors, a ribbon fireplace, a stone fireplace surround and beige floor.
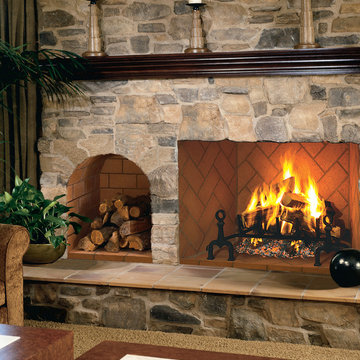
Country fully buried basement in Albuquerque with carpet, a standard fireplace and a stone fireplace surround.
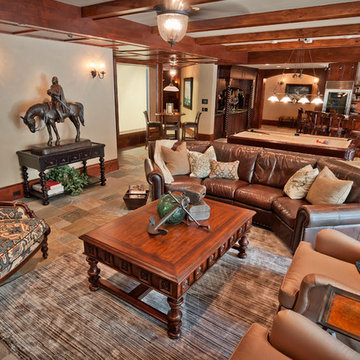
This is an example of a large traditional look-out basement in Salt Lake City with beige walls, slate floors, a standard fireplace and a stone fireplace surround.
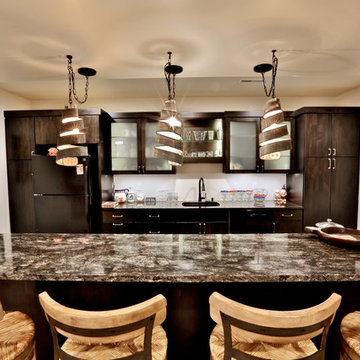
Gina Battaglia, Architect
Myles Beeson, Photographer
Large traditional fully buried basement in Chicago with beige walls, carpet, a standard fireplace and a stone fireplace surround.
Large traditional fully buried basement in Chicago with beige walls, carpet, a standard fireplace and a stone fireplace surround.
Basement Design Ideas with a Stone Fireplace Surround
6