Basement Design Ideas with a Stone Fireplace Surround
Refine by:
Budget
Sort by:Popular Today
41 - 60 of 4,190 photos
Item 1 of 2
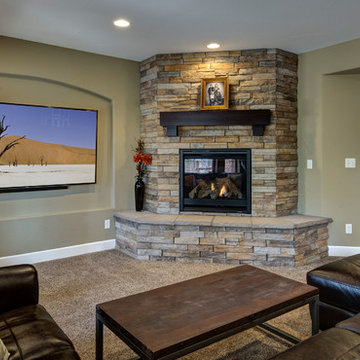
©Finished Basement Company
Expansive transitional walk-out basement in Denver with beige walls, carpet, a corner fireplace, a stone fireplace surround and brown floor.
Expansive transitional walk-out basement in Denver with beige walls, carpet, a corner fireplace, a stone fireplace surround and brown floor.
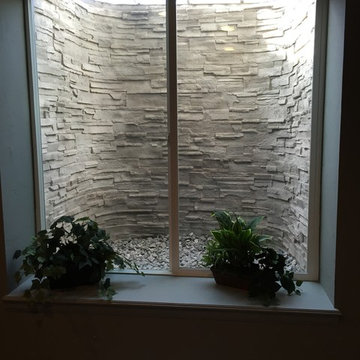
Photo of a mid-sized traditional basement in Denver with beige walls, carpet, a standard fireplace and a stone fireplace surround.
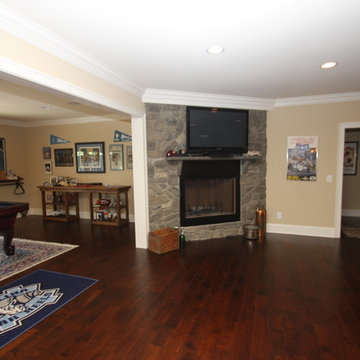
Jon Potter
Mid-sized traditional walk-out basement in Raleigh with dark hardwood floors, a standard fireplace, a stone fireplace surround, beige walls and brown floor.
Mid-sized traditional walk-out basement in Raleigh with dark hardwood floors, a standard fireplace, a stone fireplace surround, beige walls and brown floor.
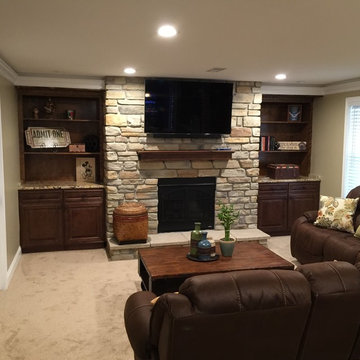
Direct vent fireplace with cultured stone surround.
Larry Otte
This is an example of a mid-sized traditional walk-out basement in St Louis with beige walls, carpet, a standard fireplace and a stone fireplace surround.
This is an example of a mid-sized traditional walk-out basement in St Louis with beige walls, carpet, a standard fireplace and a stone fireplace surround.
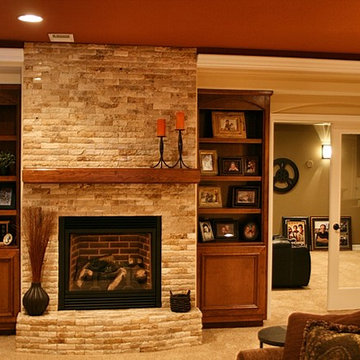
Andrew James Hathaway (Brothers Construction)
Photo of a large transitional look-out basement in Denver with beige walls, carpet, a standard fireplace and a stone fireplace surround.
Photo of a large transitional look-out basement in Denver with beige walls, carpet, a standard fireplace and a stone fireplace surround.
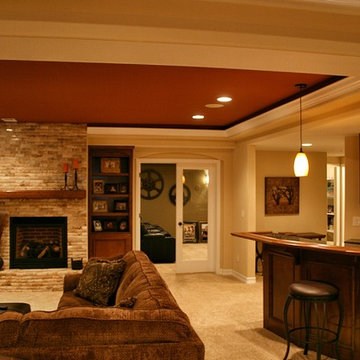
Andrew James Hathaway (Brothers Construction)
Design ideas for a large transitional look-out basement in Denver with beige walls, carpet, a standard fireplace, a stone fireplace surround and beige floor.
Design ideas for a large transitional look-out basement in Denver with beige walls, carpet, a standard fireplace, a stone fireplace surround and beige floor.
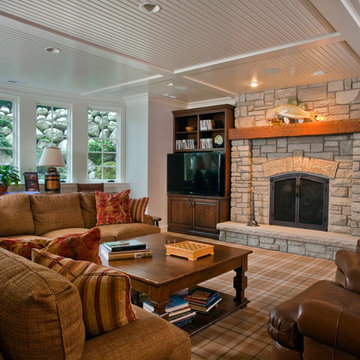
http://www.pickellbuilders.com. Photography by Linda Oyama Bryan. English Basement Family Room with Raised Hearth Stone Fireplace, distressed wood mantle and Beadboard Ceiling.

Lower Level Living/Media Area features white oak walls, custom, reclaimed limestone fireplace surround, and media wall - Scandinavian Modern Interior - Indianapolis, IN - Trader's Point - Architect: HAUS | Architecture For Modern Lifestyles - Construction Manager: WERK | Building Modern - Christopher Short + Paul Reynolds - Photo: HAUS | Architecture
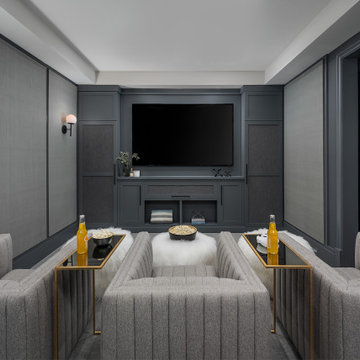
Basement Remodel with multiple areas for work, play and relaxation.
This is an example of a large transitional fully buried basement in Chicago with grey walls, vinyl floors, a standard fireplace, a stone fireplace surround and brown floor.
This is an example of a large transitional fully buried basement in Chicago with grey walls, vinyl floors, a standard fireplace, a stone fireplace surround and brown floor.
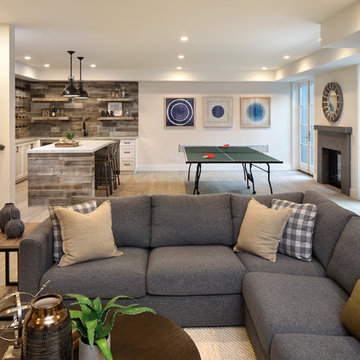
This is an example of a large country walk-out basement in San Francisco with ceramic floors, a stone fireplace surround, grey floor, beige walls and a standard fireplace.
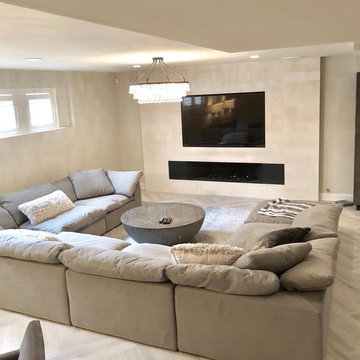
Limestone Tile Gas fireplace. Custom Burner, black glass and inset TV.
Mid-sized modern fully buried basement in Chicago with beige walls, porcelain floors, a standard fireplace, a stone fireplace surround and grey floor.
Mid-sized modern fully buried basement in Chicago with beige walls, porcelain floors, a standard fireplace, a stone fireplace surround and grey floor.
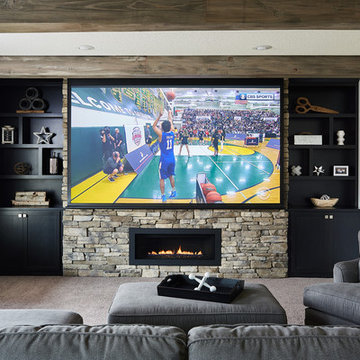
This cozy basement finish has a versatile TV fireplace wall. Watch the standard TV or bring down the projector screen for your favorite movie or sports event.
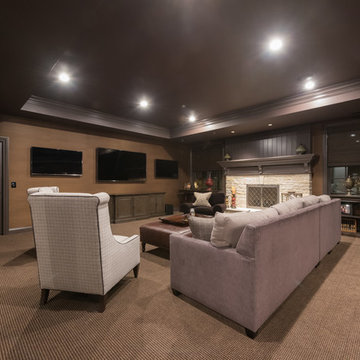
Basement family room space with stone fireplace and entertainment center
This is an example of a traditional fully buried basement in Chicago with brown walls, carpet, a standard fireplace, a stone fireplace surround and beige floor.
This is an example of a traditional fully buried basement in Chicago with brown walls, carpet, a standard fireplace, a stone fireplace surround and beige floor.
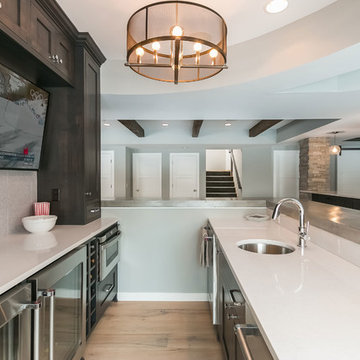
©Finished Basement Company
Photo of a large transitional look-out basement in Minneapolis with grey walls, light hardwood floors, a two-sided fireplace, a stone fireplace surround and beige floor.
Photo of a large transitional look-out basement in Minneapolis with grey walls, light hardwood floors, a two-sided fireplace, a stone fireplace surround and beige floor.
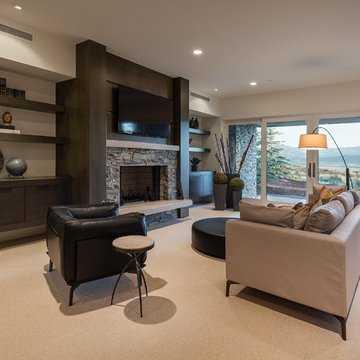
Inspiration for a mid-sized contemporary walk-out basement in Salt Lake City with white walls, carpet, a standard fireplace, a stone fireplace surround and beige floor.
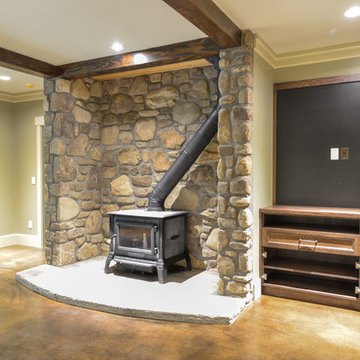
Ray Mata
Large country fully buried basement in Other with grey walls, concrete floors, a wood stove, a stone fireplace surround and brown floor.
Large country fully buried basement in Other with grey walls, concrete floors, a wood stove, a stone fireplace surround and brown floor.
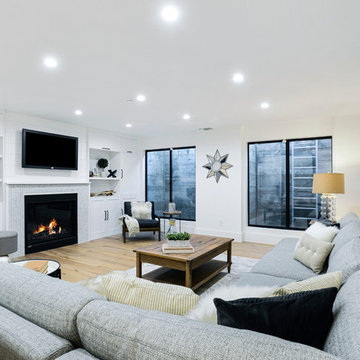
The basement in this home is designed to be the most family oriented of spaces,.Whether it's watching movies, playing video games, or just hanging out. two concrete lightwells add natural light - this isn't your average mid west basement!
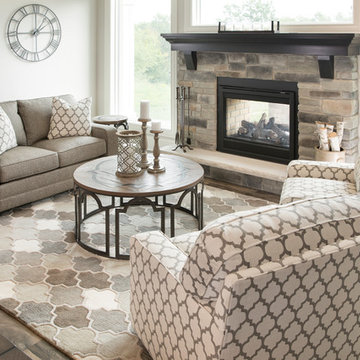
Designer: Aaron Keller | Photographer: Sarah Utech
Photo of a large transitional walk-out basement in Milwaukee with beige walls, medium hardwood floors, a two-sided fireplace, a stone fireplace surround and brown floor.
Photo of a large transitional walk-out basement in Milwaukee with beige walls, medium hardwood floors, a two-sided fireplace, a stone fireplace surround and brown floor.
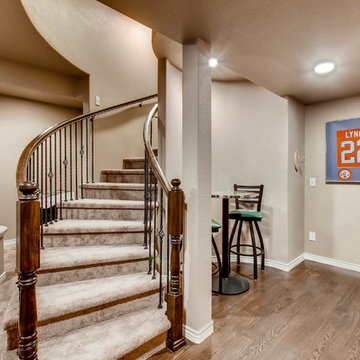
This custom designed basement features a rock wall, custom wet bar and ample entertainment space. The coffered ceiling provides a luxury feel with the wood accents offering a more rustic look.
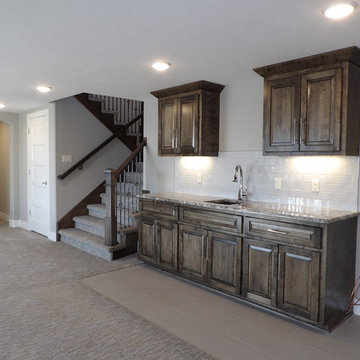
Transitional walk-out basement in Omaha with grey walls, carpet, a corner fireplace, a stone fireplace surround and grey floor.
Basement Design Ideas with a Stone Fireplace Surround
3