Vanity Lighting Bathroom Design Ideas
Refine by:
Budget
Sort by:Popular Today
21 - 40 of 4,356 photos
Item 1 of 2
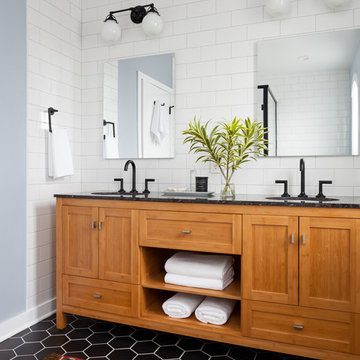
Design ideas for a mid-sized transitional master bathroom in Seattle with shaker cabinets, medium wood cabinets, black and white tile, ceramic tile, grey walls, porcelain floors, an undermount sink, engineered quartz benchtops, a corner shower, a one-piece toilet and black floor.
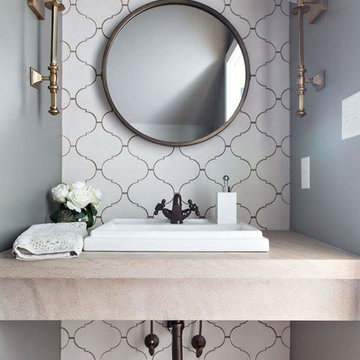
Inspiration for a small transitional powder room in Birmingham with white tile, cement tile, a drop-in sink, limestone benchtops, brown floor and beige benchtops.
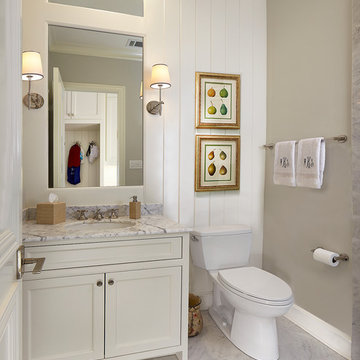
Ken Vaughan - Vaughan Creative Media
Inspiration for a small country powder room in Dallas with an undermount sink, white cabinets, marble benchtops, a two-piece toilet, grey walls, marble floors, recessed-panel cabinets, grey floor, white benchtops and white tile.
Inspiration for a small country powder room in Dallas with an undermount sink, white cabinets, marble benchtops, a two-piece toilet, grey walls, marble floors, recessed-panel cabinets, grey floor, white benchtops and white tile.
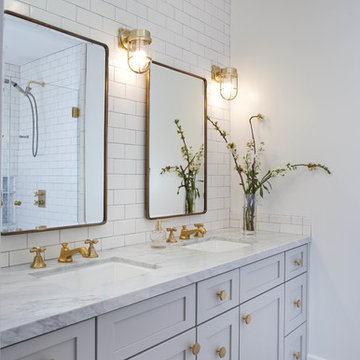
Kim Grant, Architect; Gail Owens, Photographer
Transitional bathroom in San Diego with shaker cabinets, white cabinets, white tile, subway tile, white walls, an undermount sink and mosaic tile floors.
Transitional bathroom in San Diego with shaker cabinets, white cabinets, white tile, subway tile, white walls, an undermount sink and mosaic tile floors.
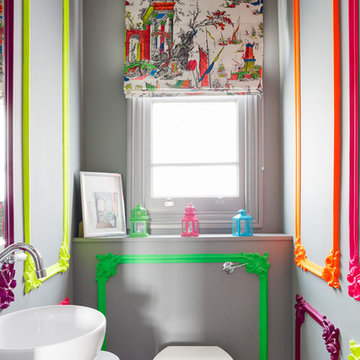
Andrew Beasley
Inspiration for a small eclectic powder room in London with a one-piece toilet, grey walls and a vessel sink.
Inspiration for a small eclectic powder room in London with a one-piece toilet, grey walls and a vessel sink.
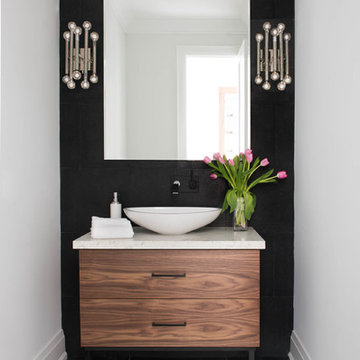
Stephani Buchman
Inspiration for a contemporary powder room in Toronto with flat-panel cabinets, medium wood cabinets, a vessel sink, marble benchtops, black walls and beige benchtops.
Inspiration for a contemporary powder room in Toronto with flat-panel cabinets, medium wood cabinets, a vessel sink, marble benchtops, black walls and beige benchtops.
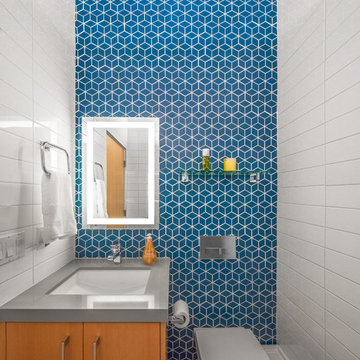
The corner lot at the base of San Jacinto Mountain in the Vista Las Palmas tract in Palm Springs included an altered mid-century residence originally designed by Charles Dubois with a simple, gabled roof originally in the ‘Atomic Ranch’ style and sweeping mountain views to the west and south. The new owners wanted a comprehensive, contemporary, and visually connected redo of both interior and exterior spaces within the property. The project buildout included approximately 600 SF of new interior space including a new freestanding pool pavilion at the southeast corner of the property which anchors the new rear yard pool space and provides needed covered exterior space on the site during the typical hot desert days. Images by Steve King Architectural Photography
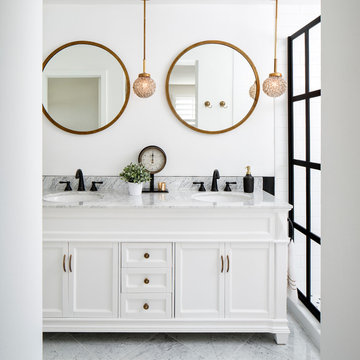
Photo courtesy of Chipper Hatter
Inspiration for a mid-sized traditional bathroom in San Francisco with white cabinets, white walls, an undermount sink, recessed-panel cabinets, a two-piece toilet, white tile, subway tile, marble floors, marble benchtops and an alcove shower.
Inspiration for a mid-sized traditional bathroom in San Francisco with white cabinets, white walls, an undermount sink, recessed-panel cabinets, a two-piece toilet, white tile, subway tile, marble floors, marble benchtops and an alcove shower.
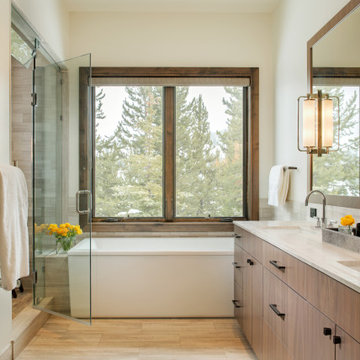
Country master bathroom in Other with flat-panel cabinets, medium wood cabinets, a freestanding tub, an alcove shower, white walls, an undermount sink, beige floor, a hinged shower door, white benchtops and a double vanity.
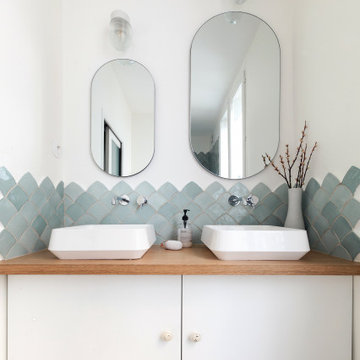
Design ideas for a mid-sized scandinavian bathroom in Paris with blue tile, white walls, a console sink, wood benchtops, grey floor, flat-panel cabinets, white cabinets and a double vanity.
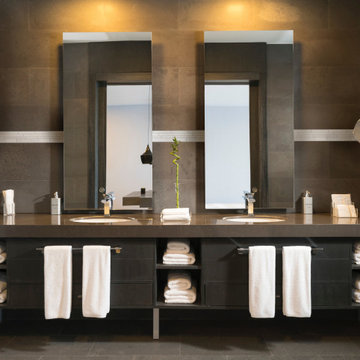
Design ideas for a contemporary master bathroom in Paris with brown cabinets, brown tile, multi-coloured walls, an undermount sink, brown floor, brown benchtops, a double vanity and flat-panel cabinets.
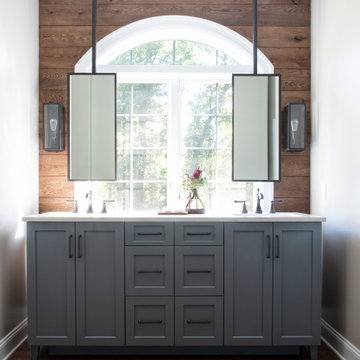
Design ideas for a transitional master bathroom in Other with shaker cabinets, grey cabinets, an undermount sink, engineered quartz benchtops, white benchtops, brown walls, dark hardwood floors, brown floor and a double vanity.
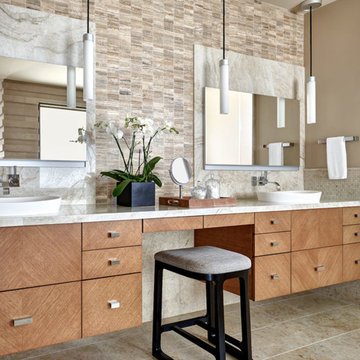
Design ideas for a master bathroom in Phoenix with flat-panel cabinets, light wood cabinets, beige tile, multi-coloured tile, beige walls, a vessel sink, beige floor and beige benchtops.
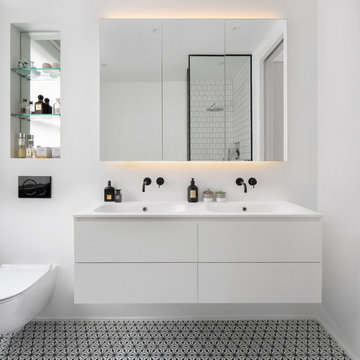
Inspiration for a scandinavian bathroom in London with flat-panel cabinets, white cabinets, white walls, an integrated sink, multi-coloured floor, white benchtops and a double vanity.
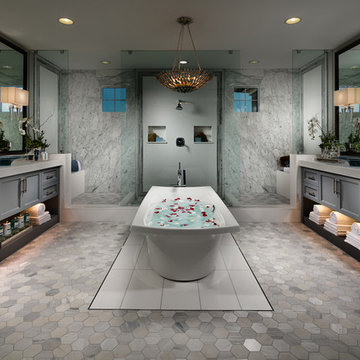
Design ideas for an expansive transitional master bathroom in San Diego with grey cabinets, a freestanding tub, a double shower, gray tile, stone slab, grey walls, mosaic tile floors, engineered quartz benchtops, grey floor, an open shower, grey benchtops, shaker cabinets and a vessel sink.
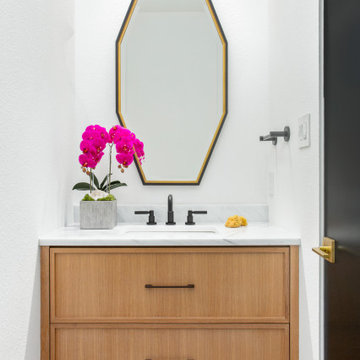
www.livekalterra.com | Elevated Living In The Heart Of Oak Lawn. Spacious two bedroom townhomes with unprecedented design and unparalleled construction. @livekalterra | Listed by Jessica Koltun with The Associates Realty
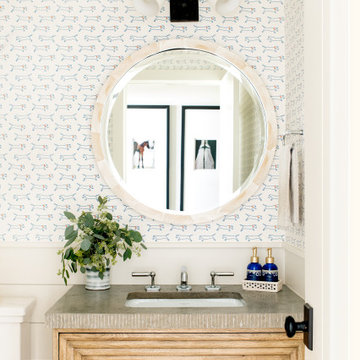
Photo of a country powder room in Los Angeles with furniture-like cabinets, light wood cabinets, multi-coloured walls, an undermount sink, grey benchtops and wallpaper.
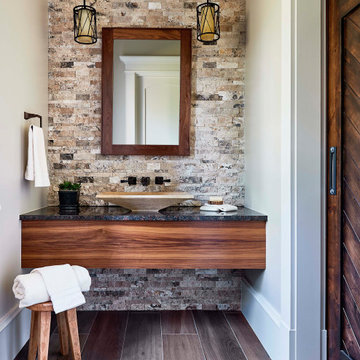
Inspiration for a country bathroom in Raleigh with medium wood cabinets, multi-coloured tile, beige walls, a vessel sink, brown floor and black benchtops.
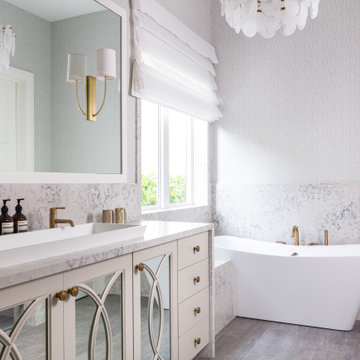
Contemporary master bathroom in Miami with beige cabinets, a freestanding tub, multi-coloured tile, stone slab, a trough sink, multi-coloured benchtops and recessed-panel cabinets.
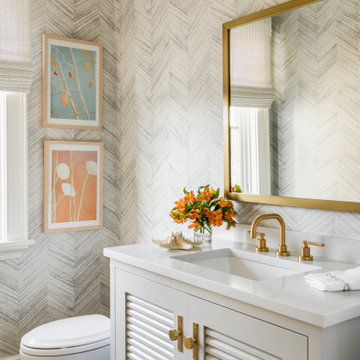
BATHROOM DESIGN - VANITY, PLUMBING FIXTURES & LIGHTING BY HEIDI PIRON DESIGN.
This is an example of a beach style powder room in New York with louvered cabinets, grey cabinets, grey walls, an undermount sink, grey floor and white benchtops.
This is an example of a beach style powder room in New York with louvered cabinets, grey cabinets, grey walls, an undermount sink, grey floor and white benchtops.
Vanity Lighting Bathroom Design Ideas
2

