Bathroom Design Ideas with a Double Vanity
Refine by:
Budget
Sort by:Popular Today
101 - 120 of 81,810 photos
Item 1 of 5

This is an example of a large contemporary master bathroom in Philadelphia with light wood cabinets, white tile, ceramic tile, white walls, terrazzo floors, an undermount sink, engineered quartz benchtops, grey floor, white benchtops, a double vanity, a floating vanity and flat-panel cabinets.

This is an example of a mid-sized contemporary master wet room bathroom in Tampa with flat-panel cabinets, green cabinets, an alcove tub, a two-piece toilet, white tile, porcelain tile, white walls, concrete floors, a vessel sink, engineered quartz benchtops, grey floor, an open shower, white benchtops, an enclosed toilet, a double vanity and a built-in vanity.

© Lassiter Photography | ReVisionCharlotte.com
Design ideas for a mid-sized country master bathroom in Charlotte with shaker cabinets, white cabinets, a double shower, a two-piece toilet, white tile, subway tile, white walls, mosaic tile floors, an undermount sink, engineered quartz benchtops, white floor, a hinged shower door, white benchtops, a niche, a double vanity, a freestanding vanity and planked wall panelling.
Design ideas for a mid-sized country master bathroom in Charlotte with shaker cabinets, white cabinets, a double shower, a two-piece toilet, white tile, subway tile, white walls, mosaic tile floors, an undermount sink, engineered quartz benchtops, white floor, a hinged shower door, white benchtops, a niche, a double vanity, a freestanding vanity and planked wall panelling.
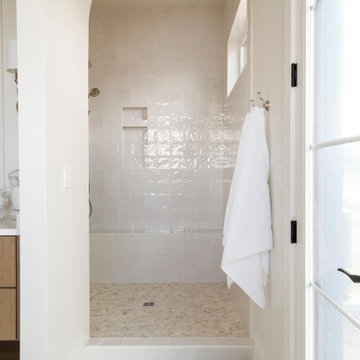
I used tumbled travertine tiles on the floor, and warm woods and polished nickels on the other finishes to create a warm, textural, and sophisticated environment that doesn't feel stuffy.

he Modin Rigid luxury vinyl plank flooring collection is the new standard in resilient flooring. Modin Rigid offers true embossed-in-register texture, creating a surface that is convincing to the eye and to the touch; a low sheen level to ensure a natural look that wears well over time; four-sided enhanced bevels to more accurately emulate the look of real wood floors; wider and longer waterproof planks; an industry-leading wear layer; and a pre-attached underlayment.
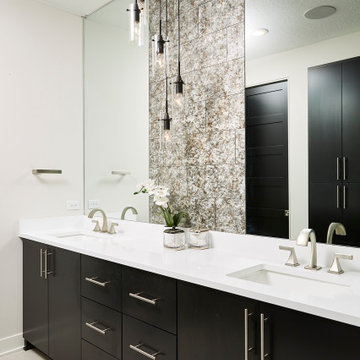
Master Bath
Design ideas for a large contemporary master bathroom in Minneapolis with flat-panel cabinets, black cabinets, gray tile, ceramic floors, an undermount sink, engineered quartz benchtops, grey floor, white benchtops, a double vanity and a built-in vanity.
Design ideas for a large contemporary master bathroom in Minneapolis with flat-panel cabinets, black cabinets, gray tile, ceramic floors, an undermount sink, engineered quartz benchtops, grey floor, white benchtops, a double vanity and a built-in vanity.

Herring bone floor to wall tile bring the clean and elegant lines to life in this dual shower with soaking tub.
Design ideas for a mid-sized contemporary master bathroom in Los Angeles with shaker cabinets, white cabinets, a freestanding tub, a double shower, a two-piece toilet, gray tile, ceramic tile, white walls, ceramic floors, an undermount sink, engineered quartz benchtops, grey floor, an open shower, white benchtops, a niche, a double vanity and a built-in vanity.
Design ideas for a mid-sized contemporary master bathroom in Los Angeles with shaker cabinets, white cabinets, a freestanding tub, a double shower, a two-piece toilet, gray tile, ceramic tile, white walls, ceramic floors, an undermount sink, engineered quartz benchtops, grey floor, an open shower, white benchtops, a niche, a double vanity and a built-in vanity.

Simple clean design...in this master bathroom renovation things were kept in the same place but in a very different interpretation. The shower is where the exiting one was, but the walls surrounding it were taken out, a curbless floor was installed with a sleek tile-over linear drain that really goes away. A free-standing bathtub is in the same location that the original drop in whirlpool tub lived prior to the renovation. The result is a clean, contemporary design with some interesting "bling" effects like the bubble chandelier and the mirror rounds mosaic tile located in the back of the niche.

This is an example of a mid-sized transitional master bathroom in Seattle with shaker cabinets, grey cabinets, a freestanding tub, gray tile, ceramic tile, porcelain floors, an undermount sink, engineered quartz benchtops, a hinged shower door, white benchtops, a double vanity and a built-in vanity.
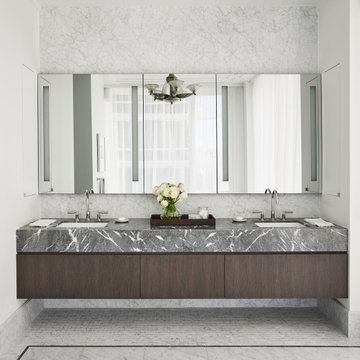
Contemporary bathroom in Chicago with flat-panel cabinets, dark wood cabinets, white tile, white walls, an undermount sink, grey floor, grey benchtops, a double vanity and a floating vanity.
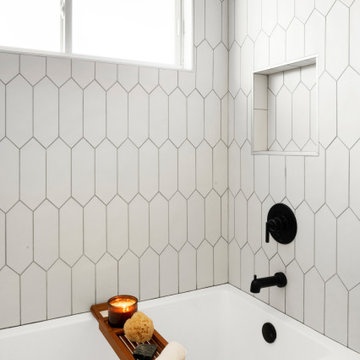
Mid-sized midcentury 3/4 bathroom in Minneapolis with flat-panel cabinets, light wood cabinets, an alcove tub, an alcove shower, white tile, ceramic tile, a niche and a double vanity.
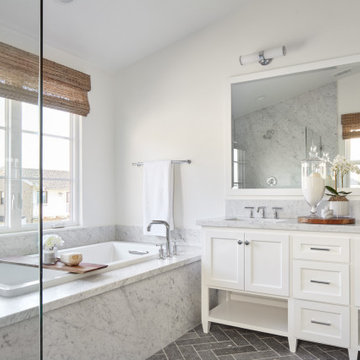
Photography: Agnieszka Jakubowicz/ Build+Design: Robson Homes
Inspiration for a transitional bathroom in San Francisco with shaker cabinets, white cabinets, a drop-in tub, white walls, an undermount sink, grey floor, grey benchtops, a double vanity and a freestanding vanity.
Inspiration for a transitional bathroom in San Francisco with shaker cabinets, white cabinets, a drop-in tub, white walls, an undermount sink, grey floor, grey benchtops, a double vanity and a freestanding vanity.
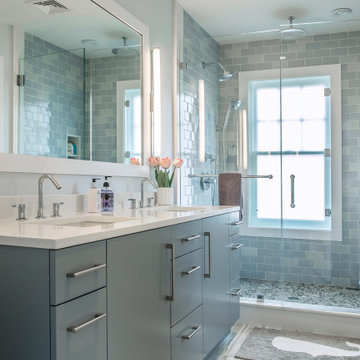
This is an example of a contemporary bathroom in Boston with flat-panel cabinets, grey cabinets, an alcove shower, gray tile, grey walls, an undermount sink, grey floor, white benchtops, a double vanity and a built-in vanity.
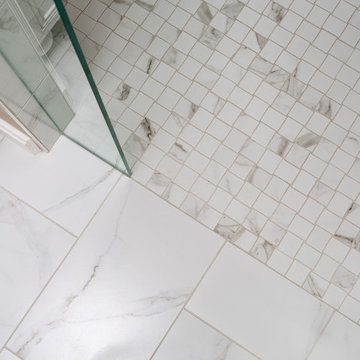
Photo of a small transitional master bathroom in Louisville with recessed-panel cabinets, white cabinets, a curbless shower, a two-piece toilet, white tile, porcelain tile, beige walls, porcelain floors, an undermount sink, granite benchtops, white floor, an open shower, multi-coloured benchtops, a shower seat, a double vanity and a built-in vanity.
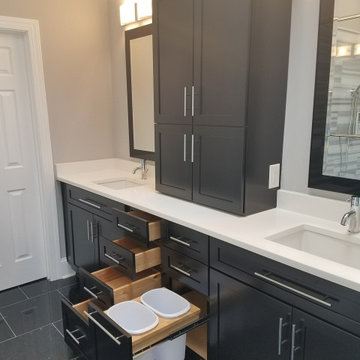
Black cabinets with quartz countertop waterfall and black marble floors.
Design ideas for a large modern master bathroom in Other with black cabinets, grey walls, marble floors, an undermount sink, engineered quartz benchtops, black floor, white benchtops, a double vanity and a built-in vanity.
Design ideas for a large modern master bathroom in Other with black cabinets, grey walls, marble floors, an undermount sink, engineered quartz benchtops, black floor, white benchtops, a double vanity and a built-in vanity.

Large transitional master bathroom in Salt Lake City with grey cabinets, a freestanding tub, an alcove shower, a two-piece toilet, white tile, ceramic tile, grey walls, marble floors, an undermount sink, engineered quartz benchtops, white floor, a hinged shower door, white benchtops, a double vanity, a built-in vanity and shaker cabinets.
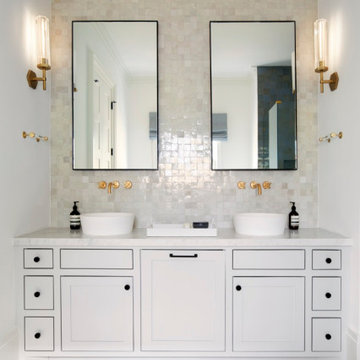
Design ideas for a transitional bathroom in Houston with shaker cabinets, white cabinets, beige tile, white walls, medium hardwood floors, a vessel sink, brown floor, white benchtops, a double vanity and a built-in vanity.
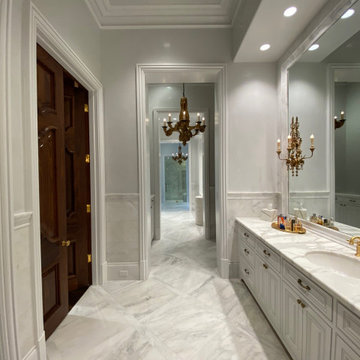
Venetian plaster walls and ceiling.
Designer: Ladco Resort Design
Builder: Sebastian Construction Company
Expansive master bathroom in Houston with raised-panel cabinets, white cabinets, marble benchtops, a double vanity and a built-in vanity.
Expansive master bathroom in Houston with raised-panel cabinets, white cabinets, marble benchtops, a double vanity and a built-in vanity.
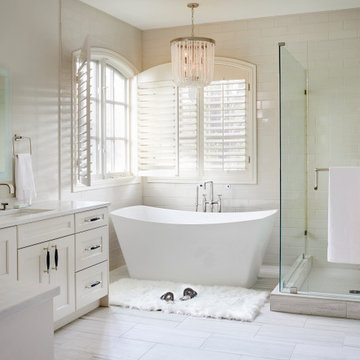
This is an example of a mid-sized transitional master bathroom in Denver with a freestanding tub, a corner shower, white tile, white walls, engineered quartz benchtops, white floor, a hinged shower door, white benchtops, an enclosed toilet, a double vanity and a built-in vanity.
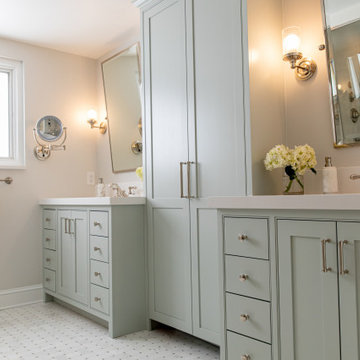
Inspired by a cool, tranquil space punctuated with high-end details such as convenient folding teak shower benches, polished nickel and laser-cut marble shower tiles that add bright swirls of visual movement. And the hidden surprise is the stack washer/dryer unit built into the tasteful center floor to ceiling cabinet.
Bathroom Design Ideas with a Double Vanity
6