Bathroom Design Ideas with Solid Surface Benchtops
Refine by:
Budget
Sort by:Popular Today
181 - 200 of 51,364 photos
Item 1 of 2

natural wood tones and rich earthy colored tiles make this master bathroom a daily pleasire.
Mid-sized contemporary kids bathroom in Other with flat-panel cabinets, light wood cabinets, a drop-in tub, a corner shower, a one-piece toilet, brown tile, wood-look tile, white walls, ceramic floors, a drop-in sink, solid surface benchtops, brown floor, a hinged shower door, white benchtops, a shower seat, a double vanity and a floating vanity.
Mid-sized contemporary kids bathroom in Other with flat-panel cabinets, light wood cabinets, a drop-in tub, a corner shower, a one-piece toilet, brown tile, wood-look tile, white walls, ceramic floors, a drop-in sink, solid surface benchtops, brown floor, a hinged shower door, white benchtops, a shower seat, a double vanity and a floating vanity.

Eliminamos la galería original dando unos metros al baño común y aportando luz natural al mismo. Reservamos un armario en el pasillo para ubicar la lavadora y secadora totalmente disimulado del mismo color de la pared.

Dans cette maison datant de 1993, il y avait une grande perte de place au RDCH; Les clients souhaitaient une rénovation totale de ce dernier afin de le restructurer. Ils rêvaient d'un espace évolutif et chaleureux. Nous avons donc proposé de re-cloisonner l'ensemble par des meubles sur mesure et des claustras. Nous avons également proposé d'apporter de la lumière en repeignant en blanc les grandes fenêtres donnant sur jardin et en retravaillant l'éclairage. Et, enfin, nous avons proposé des matériaux ayant du caractère et des coloris apportant du peps!

Inspiration for a large transitional master bathroom in Denver with shaker cabinets, medium wood cabinets, a freestanding tub, a corner shower, a one-piece toilet, beige tile, white walls, cement tiles, a drop-in sink, solid surface benchtops, beige floor, a hinged shower door, white benchtops, a shower seat, a double vanity and a built-in vanity.
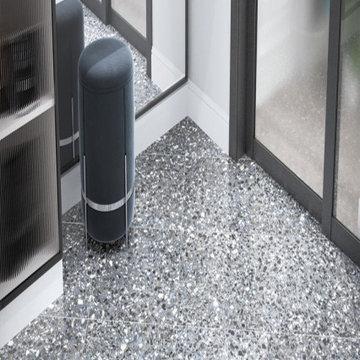
The cutting-edge technology and versatility we have developed over the years have resulted in four main line of Agglotech terrazzo — Unico. Small chips and contrasting background for a harmonious interplay of perspectives that lends this material vibrancy and depth.

FineCraft Contractors, Inc.
mcd Studio
Design ideas for a mid-sized traditional master bathroom in DC Metro with flat-panel cabinets, white cabinets, a freestanding tub, a corner shower, wood-look tile, porcelain floors, a drop-in sink, solid surface benchtops, brown floor, a hinged shower door, white benchtops, a double vanity and a floating vanity.
Design ideas for a mid-sized traditional master bathroom in DC Metro with flat-panel cabinets, white cabinets, a freestanding tub, a corner shower, wood-look tile, porcelain floors, a drop-in sink, solid surface benchtops, brown floor, a hinged shower door, white benchtops, a double vanity and a floating vanity.
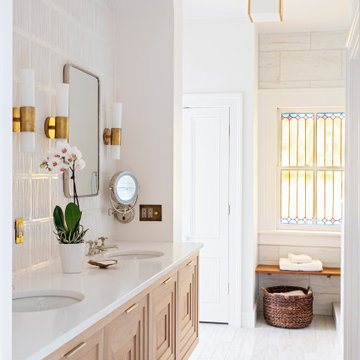
Photo of a mid-sized transitional master bathroom in Charleston with light wood cabinets, white tile, porcelain tile, marble floors, solid surface benchtops, white floor, white benchtops, a double vanity and a floating vanity.
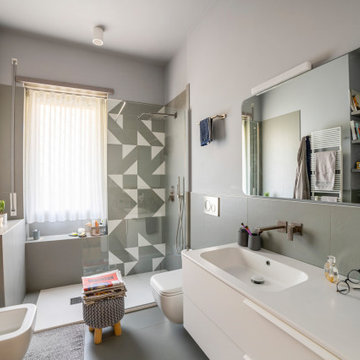
Photo of a large modern 3/4 bathroom in Rome with white cabinets, an open shower, gray tile, porcelain tile, grey walls, porcelain floors, an integrated sink, grey floor, white benchtops, a single vanity, a floating vanity and solid surface benchtops.

Inspiration for a large modern master bathroom in San Francisco with flat-panel cabinets, brown cabinets, a freestanding tub, a curbless shower, gray tile, porcelain floors, an undermount sink, solid surface benchtops, grey floor, a hinged shower door, a shower seat, a double vanity and a freestanding vanity.
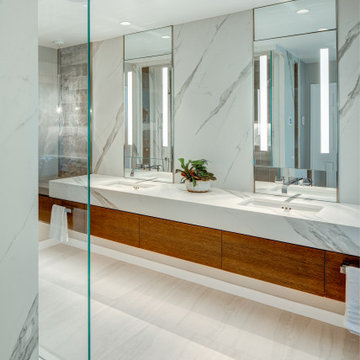
Design ideas for a large contemporary master bathroom in Seattle with flat-panel cabinets, medium wood cabinets, stone slab, porcelain floors, an undermount sink, solid surface benchtops, a hinged shower door, a double vanity and a floating vanity.

Small eclectic 3/4 bathroom in San Francisco with shaker cabinets, medium wood cabinets, an alcove tub, a shower/bathtub combo, a two-piece toilet, green tile, porcelain tile, white walls, porcelain floors, an undermount sink, solid surface benchtops, grey floor, a shower curtain, white benchtops, a single vanity and a freestanding vanity.

Chrome faucets and drawer pulls. Tiled shower with glass enclosure.
Inspiration for a mid-sized transitional master bathroom in Detroit with furniture-like cabinets, medium wood cabinets, a drop-in tub, a corner shower, a one-piece toilet, beige tile, ceramic tile, white walls, ceramic floors, an undermount sink, solid surface benchtops, beige floor, a hinged shower door, beige benchtops, an enclosed toilet, a double vanity and a built-in vanity.
Inspiration for a mid-sized transitional master bathroom in Detroit with furniture-like cabinets, medium wood cabinets, a drop-in tub, a corner shower, a one-piece toilet, beige tile, ceramic tile, white walls, ceramic floors, an undermount sink, solid surface benchtops, beige floor, a hinged shower door, beige benchtops, an enclosed toilet, a double vanity and a built-in vanity.

Mid-sized contemporary master bathroom in Novosibirsk with flat-panel cabinets, medium wood cabinets, an undermount tub, a wall-mount toilet, gray tile, ceramic tile, beige walls, porcelain floors, a drop-in sink, solid surface benchtops, multi-coloured floor, white benchtops, a single vanity, a floating vanity and a shower/bathtub combo.

Large impact in a small master bath The dark tiles add drama and the wood and bright whites add contrast. The floating vanity keeps the room from feeling heavy.

A soaking tub/shower combo with handheld 3-way spray function is practical and functional in this European inspired master bath.
Inspiration for a mid-sized eclectic master bathroom in Bridgeport with white cabinets, an alcove tub, a shower/bathtub combo, a two-piece toilet, ceramic floors, an undermount sink, solid surface benchtops, red floor, a shower curtain, white benchtops, a niche, a double vanity and a built-in vanity.
Inspiration for a mid-sized eclectic master bathroom in Bridgeport with white cabinets, an alcove tub, a shower/bathtub combo, a two-piece toilet, ceramic floors, an undermount sink, solid surface benchtops, red floor, a shower curtain, white benchtops, a niche, a double vanity and a built-in vanity.
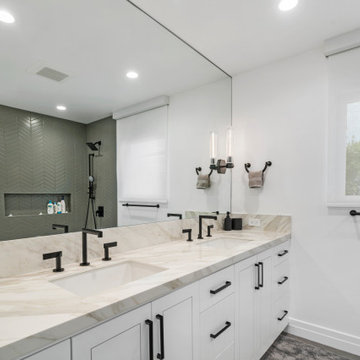
With the ultimate flow and functionality of indoor and outdoor entertaining in mind, this dated Mediterranean in Oak Park is transformed into a soiree home. It now features black roofing, black-framed windows, and custom white oak garage doors with a chevron pattern. The newly created pop-out window space creates visual interest, more emphasis, and a welcome focal point.
Photographer: Andrew - OpenHouse VC

This stunning Aspen Woods showhome is designed on a grand scale with modern, clean lines intended to make a statement. Throughout the home you will find warm leather accents, an abundance of rich textures and eye-catching sculptural elements. The home features intricate details such as mountain inspired paneling in the dining room and master ensuite doors, custom iron oval spindles on the staircase, and patterned tiles in both the master ensuite and main floor powder room. The expansive white kitchen is bright and inviting with contrasting black elements and warm oak floors for a contemporary feel. An adjoining great room is anchored by a Scandinavian-inspired two-storey fireplace finished to evoke the look and feel of plaster. Each of the five bedrooms has a unique look ranging from a calm and serene master suite, to a soft and whimsical girls room and even a gaming inspired boys bedroom. This home is a spacious retreat perfect for the entire family!
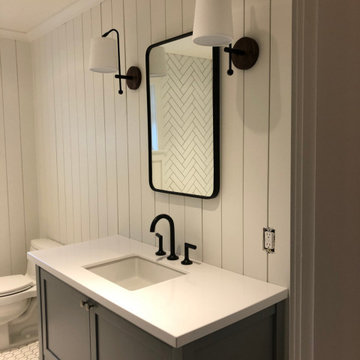
We remodeled this home in Victoria, BC with a modern farmhouse inspiration. While it's still under construction, we've added a lot more character to make this more of home.

In this project we took the existing tiny two fixture bathroom and remodeled the attic space to create a new full bathroom capturing space from an unused closet. The new light filled art deco bathroom achieved everything on the client's wish list.

Design ideas for a small contemporary master bathroom in Moscow with flat-panel cabinets, yellow cabinets, an alcove tub, a wall-mount toilet, white tile, ceramic tile, grey walls, porcelain floors, a trough sink, solid surface benchtops, black floor, white benchtops, a niche, a double vanity and a built-in vanity.
Bathroom Design Ideas with Solid Surface Benchtops
10