Bathroom Design Ideas with Solid Surface Benchtops
Refine by:
Budget
Sort by:Popular Today
201 - 220 of 51,380 photos
Item 1 of 2
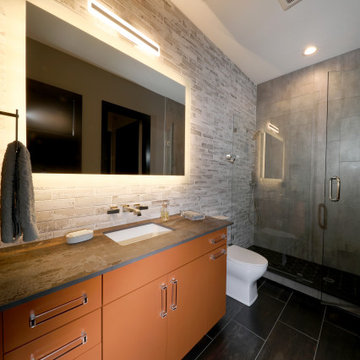
Inspiration for an industrial bathroom in Other with flat-panel cabinets, orange cabinets, porcelain tile, an undermount sink, solid surface benchtops, black floor, a single vanity and a built-in vanity.
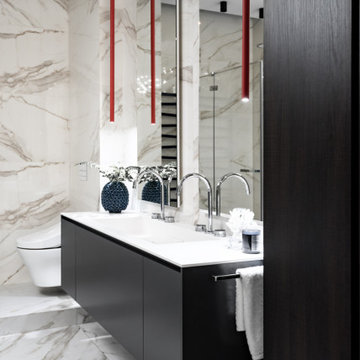
Ванная комната. Керамогранит «под мрамор», Flaviker PI.SA коллекция Supreme Golden Calacatta Lux; раковина с каменной столешницей, Antonio Lupi; смесители, Zucchetti; зеркала и подвесные пеналы, Mr. Doors; унитаз, ТОТО; светильники, ЦЕНТРСВЕТ.
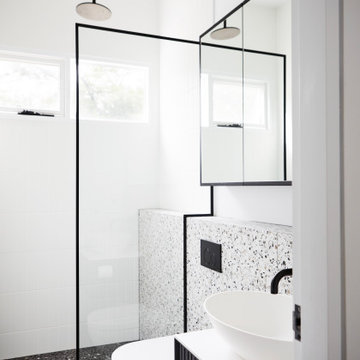
Clean modern lines in the kids bathroom.
Design ideas for a small contemporary kids bathroom in Other with furniture-like cabinets, black cabinets, an open shower, a one-piece toilet, black and white tile, ceramic tile, white walls, concrete floors, a vessel sink, solid surface benchtops, black floor, an open shower, white benchtops, a niche, a single vanity and a floating vanity.
Design ideas for a small contemporary kids bathroom in Other with furniture-like cabinets, black cabinets, an open shower, a one-piece toilet, black and white tile, ceramic tile, white walls, concrete floors, a vessel sink, solid surface benchtops, black floor, an open shower, white benchtops, a niche, a single vanity and a floating vanity.
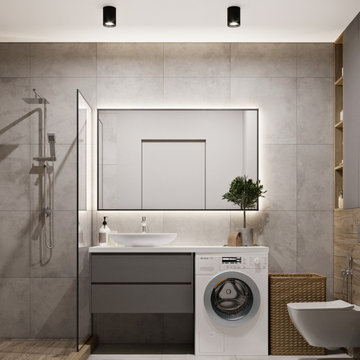
Mid-sized contemporary 3/4 bathroom in Other with an alcove shower, a wall-mount toilet, gray tile, a shower curtain, flat-panel cabinets, grey cabinets, porcelain tile, grey walls, porcelain floors, a vessel sink, solid surface benchtops, grey floor, white benchtops, a laundry, a single vanity and a floating vanity.
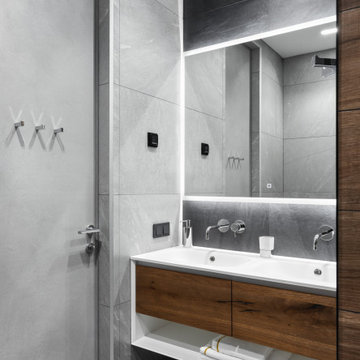
Ванная комната для детей, с двумя раковинами, большой душевой и ванной.
Inspiration for a mid-sized contemporary kids bathroom in Moscow with flat-panel cabinets, medium wood cabinets, an alcove tub, an alcove shower, a wall-mount toilet, black tile, porcelain tile, grey walls, porcelain floors, a vessel sink, solid surface benchtops, multi-coloured floor, a shower curtain, white benchtops, an enclosed toilet, a double vanity and a floating vanity.
Inspiration for a mid-sized contemporary kids bathroom in Moscow with flat-panel cabinets, medium wood cabinets, an alcove tub, an alcove shower, a wall-mount toilet, black tile, porcelain tile, grey walls, porcelain floors, a vessel sink, solid surface benchtops, multi-coloured floor, a shower curtain, white benchtops, an enclosed toilet, a double vanity and a floating vanity.
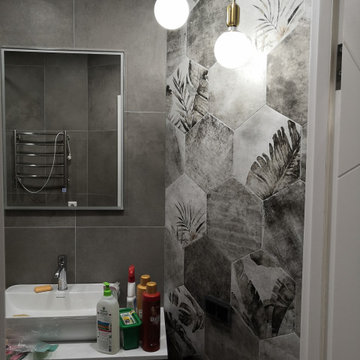
Санузел раздельный, что удобнее для семьи с маленьким ребенком. В ванной комнате скомбинированы 2 вида декоративной плитки - одна с интересным рисунком, а вторая добавляет фактуры.
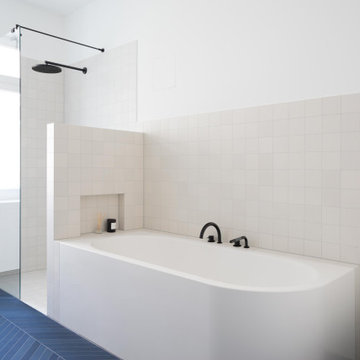
Wir haben uns gefreut, mit einem Kunden am Traumhauptbad zu arbeiten, das alle Werte eines echten MYKILOS-Designs vereint. Jeder Aspekt des Raumes wird nach Maß gefertigt, vom Waschbecken über die Wanne bis hin zur Schreinerei. Die Feinsteinzeugfliesen sind von Mutina – ein dunkelblauer Chevronboden und weiße Fliesenwände – jedes Stück wurde mit 15 gleichfarbigen Farbtönen gestaltet. Die klare Ästhetik wird durch die klassische Vola Sanitärkeramik unterstrichen, die ursprünglich von Arne Jacobsen entworfen wurde. Das Projekt bot eine wunderbare Gelegenheit, unsere Liebe zum Minimalismus und zur Moderne mit unserer Leidenschaft für echte, hochwertige Handwerkskunst zu verbinden. Weitere Projekte hier.
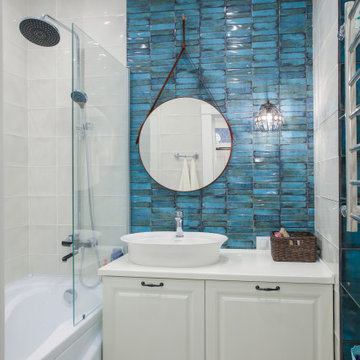
Inspiration for a mid-sized transitional master bathroom in Moscow with ceramic tile, a vessel sink, solid surface benchtops, white benchtops, raised-panel cabinets, white cabinets, a shower/bathtub combo, beige tile, blue tile, an open shower, a single vanity, an alcove tub and a freestanding vanity.
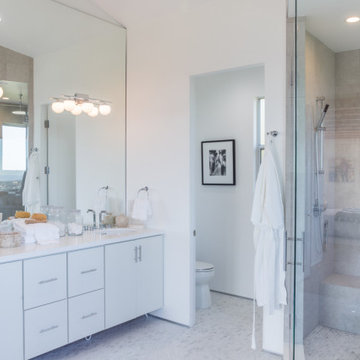
JL Interiors is a LA-based creative/diverse firm that specializes in residential interiors. JL Interiors empowers homeowners to design their dream home that they can be proud of! The design isn’t just about making things beautiful; it’s also about making things work beautifully. Contact us for a free consultation Hello@JLinteriors.design _ 310.390.6849_ www.JLinteriors.design
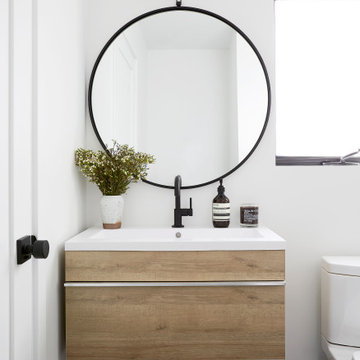
Bathroom featuring black honeycomb floor tile with white grout and white subway tile with black grout for shower walls. Accented by black bathroom fixtures and a wood floating vanity.
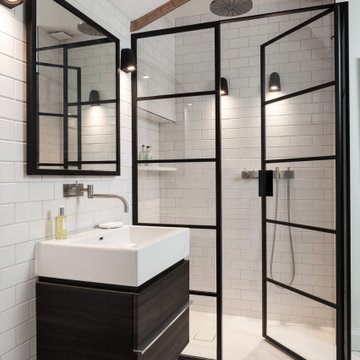
Photo of a mid-sized transitional 3/4 bathroom in London with flat-panel cabinets, dark wood cabinets, an alcove shower, a wall-mount toilet, white tile, subway tile, white walls, ceramic floors, an integrated sink, solid surface benchtops, grey floor, a hinged shower door and white benchtops.
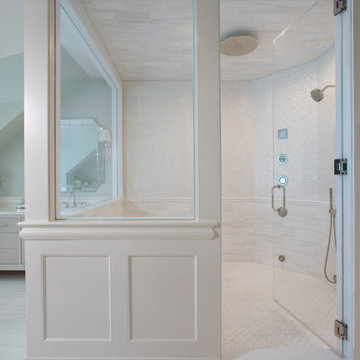
Large beach style master bathroom in Boston with flat-panel cabinets, grey cabinets, a corner shower, gray tile, mosaic tile, blue walls, an undermount sink, solid surface benchtops, grey floor, a hinged shower door and white benchtops.
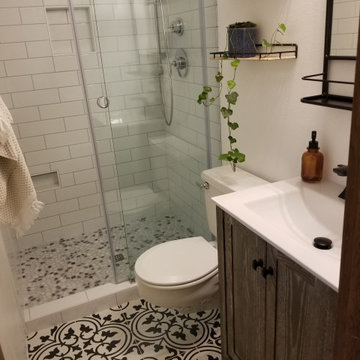
This small bathroom had an enclosed shower. We removed the wall and installed the glass shower door.
Small country 3/4 bathroom in Seattle with shaker cabinets, dark wood cabinets, a wall-mount toilet, white tile, subway tile, white walls, porcelain floors, an integrated sink, solid surface benchtops, a sliding shower screen and white benchtops.
Small country 3/4 bathroom in Seattle with shaker cabinets, dark wood cabinets, a wall-mount toilet, white tile, subway tile, white walls, porcelain floors, an integrated sink, solid surface benchtops, a sliding shower screen and white benchtops.
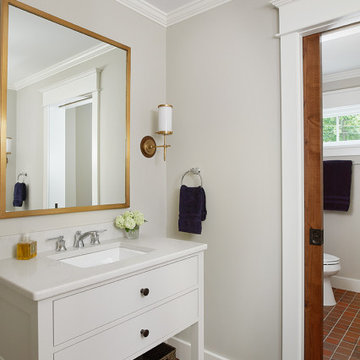
This cozy lake cottage skillfully incorporates a number of features that would normally be restricted to a larger home design. A glance of the exterior reveals a simple story and a half gable running the length of the home, enveloping the majority of the interior spaces. To the rear, a pair of gables with copper roofing flanks a covered dining area that connects to a screened porch. Inside, a linear foyer reveals a generous staircase with cascading landing. Further back, a centrally placed kitchen is connected to all of the other main level entertaining spaces through expansive cased openings. A private study serves as the perfect buffer between the homes master suite and living room. Despite its small footprint, the master suite manages to incorporate several closets, built-ins, and adjacent master bath complete with a soaker tub flanked by separate enclosures for shower and water closet. Upstairs, a generous double vanity bathroom is shared by a bunkroom, exercise space, and private bedroom. The bunkroom is configured to provide sleeping accommodations for up to 4 people. The rear facing exercise has great views of the rear yard through a set of windows that overlook the copper roof of the screened porch below.
Builder: DeVries & Onderlinde Builders
Interior Designer: Vision Interiors by Visbeen
Photographer: Ashley Avila Photography
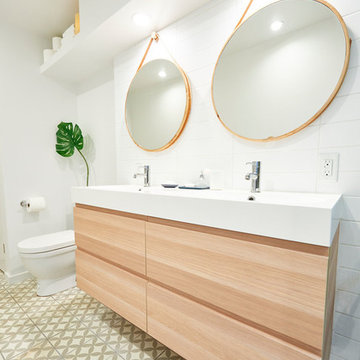
Mid-sized midcentury master bathroom in Portland with flat-panel cabinets, light wood cabinets, an alcove shower, white tile, porcelain tile, white walls, porcelain floors, an integrated sink, solid surface benchtops, multi-coloured floor, a hinged shower door and white benchtops.
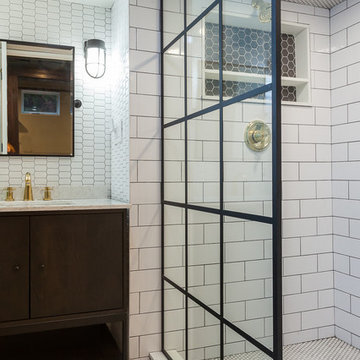
This is an example of a small modern kids bathroom in Chicago with flat-panel cabinets, grey cabinets, an alcove shower, a two-piece toilet, white tile, porcelain tile, marble floors, solid surface benchtops, multi-coloured floor, an open shower and white benchtops.
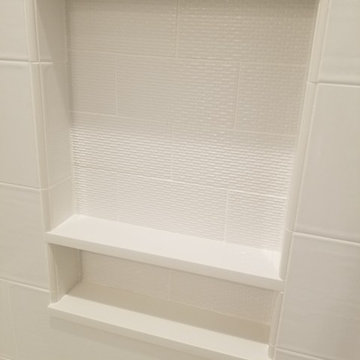
This is an example of a mid-sized modern 3/4 bathroom in Los Angeles with shaker cabinets, light wood cabinets, an alcove tub, a shower/bathtub combo, a one-piece toilet, ceramic tile, beige walls, porcelain floors, an undermount sink, solid surface benchtops, multi-coloured floor, a hinged shower door and beige benchtops.
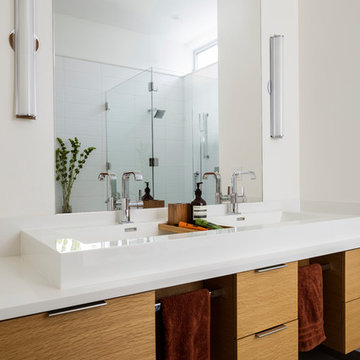
Photo By: John Granen
Inspiration for a contemporary master bathroom in Seattle with flat-panel cabinets, medium wood cabinets, white walls, porcelain floors, a vessel sink, solid surface benchtops, grey floor and white benchtops.
Inspiration for a contemporary master bathroom in Seattle with flat-panel cabinets, medium wood cabinets, white walls, porcelain floors, a vessel sink, solid surface benchtops, grey floor and white benchtops.
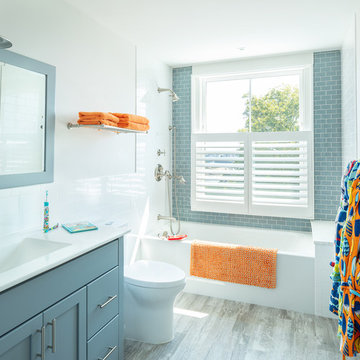
Operable shutters on the tub window open to reveal a view of the coastline. The boys' bathroom has gray/blue and white subway tile on the walls and easy to maintain porcelain wood look tile on the floor.
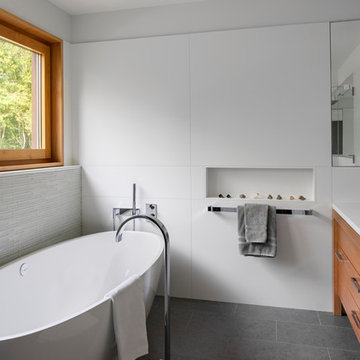
When a world class sailing champion approached us to design a Newport home for his family, with lodging for his sailing crew, we set out to create a clean, light-filled modern home that would integrate with the natural surroundings of the waterfront property, and respect the character of the historic district.
Our approach was to make the marine landscape an integral feature throughout the home. One hundred eighty degree views of the ocean from the top floors are the result of the pinwheel massing. The home is designed as an extension of the curvilinear approach to the property through the woods and reflects the gentle undulating waterline of the adjacent saltwater marsh. Floodplain regulations dictated that the primary occupied spaces be located significantly above grade; accordingly, we designed the first and second floors on a stone “plinth” above a walk-out basement with ample storage for sailing equipment. The curved stone base slopes to grade and houses the shallow entry stair, while the same stone clads the interior’s vertical core to the roof, along which the wood, glass and stainless steel stair ascends to the upper level.
One critical programmatic requirement was enough sleeping space for the sailing crew, and informal party spaces for the end of race-day gatherings. The private master suite is situated on one side of the public central volume, giving the homeowners views of approaching visitors. A “bedroom bar,” designed to accommodate a full house of guests, emerges from the other side of the central volume, and serves as a backdrop for the infinity pool and the cove beyond.
Also essential to the design process was ecological sensitivity and stewardship. The wetlands of the adjacent saltwater marsh were designed to be restored; an extensive geo-thermal heating and cooling system was implemented; low carbon footprint materials and permeable surfaces were used where possible. Native and non-invasive plant species were utilized in the landscape. The abundance of windows and glass railings maximize views of the landscape, and, in deference to the adjacent bird sanctuary, bird-friendly glazing was used throughout.
Photo: Michael Moran/OTTO Photography
Bathroom Design Ideas with Solid Surface Benchtops
11