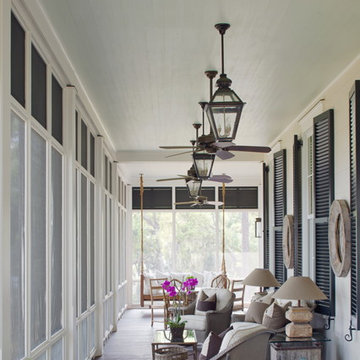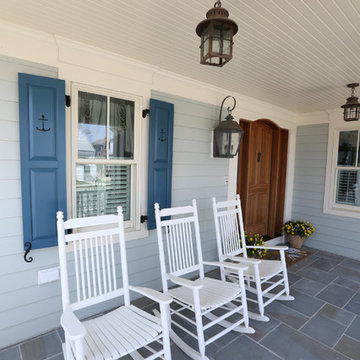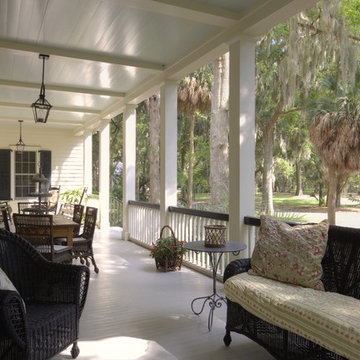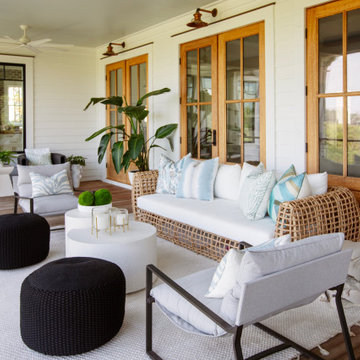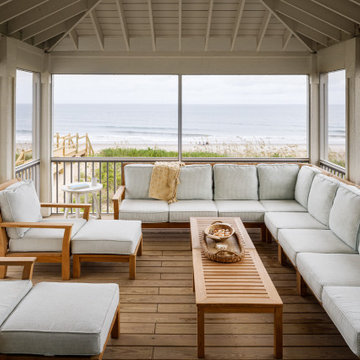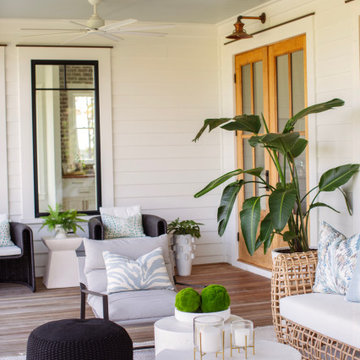Beach Style Verandah Design Ideas
Refine by:
Budget
Sort by:Popular Today
1 - 20 of 7,230 photos
Item 1 of 2
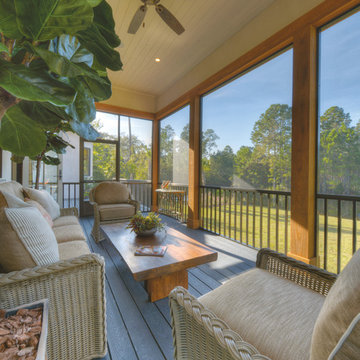
Georgia Coast Design & Construction - Southern Living Custom Builder Showcase Home at St. Simons Island, GA
Built on a one-acre, lakefront lot on the north end of St. Simons Island, the Southern Living Custom Builder Showcase Home is characterized as Old World European featuring exterior finishes of Mosstown brick and Old World stucco, Weathered Wood colored designer shingles, cypress beam accents and a handcrafted Mahogany door.
Inside the three-bedroom, 2,400-square-foot showcase home, Old World rustic and modern European style blend with high craftsmanship to create a sense of timeless quality, stability, and tranquility. Behind the scenes, energy efficient technologies combine with low maintenance materials to create a home that is economical to maintain for years to come. The home's open floor plan offers a dining room/kitchen/great room combination with an easy flow for entertaining or family interaction. The interior features arched doorways, textured walls and distressed hickory floors.
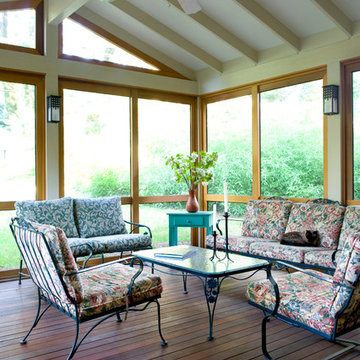
Our clients wanted an easy, inviting way to move from the kitchen to the backyard; Greenbuilders provided them with this creative, beautiful, and very usable three-season space as a solution. Notice the sanded plywood panels between the rafters to enhance the open feel, the hand-rabbeted screen frames, and cleverly mounted lights on the posts. Sustainably
harvested ipe wood (iron wood) provides a highly durable, maintenance-free floor that that is perfectly suited for this interior/exterior application.
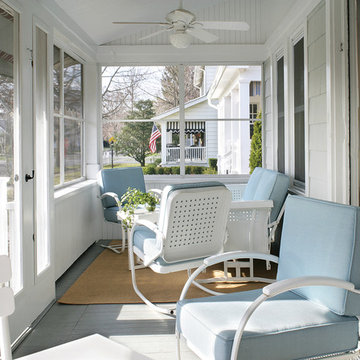
The screened-in porch on this mid-century beach house was updated while remaining in sync with the rest of the neighborhood. Raising the ceiling gave the space a more open feeling and made room for ceiling fans with light boxes to illuminate balmy summer evenings. Beadboard panels on the outside walls and ceiling added a vertical rhythm while maintaining the mid-century ambiance.
Find the right local pro for your project
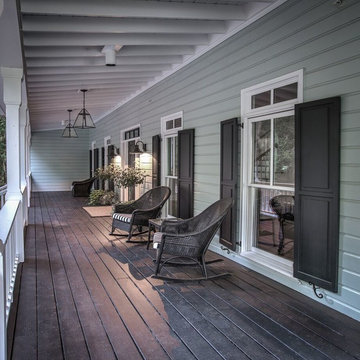
Photo of a large beach style front yard verandah in Atlanta with decking and a roof extension.
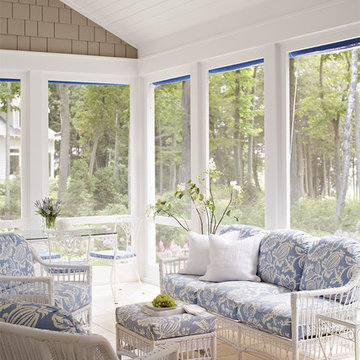
Architecture: Lakeside Development Company
Construction: Lakeside Development Company
Photo of a beach style screened-in verandah in Milwaukee with tile and a roof extension.
Photo of a beach style screened-in verandah in Milwaukee with tile and a roof extension.
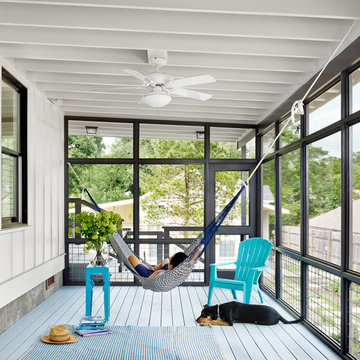
Photo by Casey Dunn
Inspiration for a beach style backyard screened-in verandah in Austin with decking and a roof extension.
Inspiration for a beach style backyard screened-in verandah in Austin with decking and a roof extension.
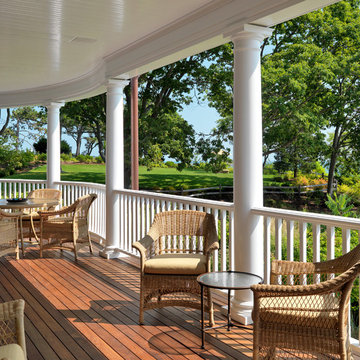
Richard Mandelkorn Photography
Design ideas for a beach style verandah in Boston with decking and a roof extension.
Design ideas for a beach style verandah in Boston with decking and a roof extension.
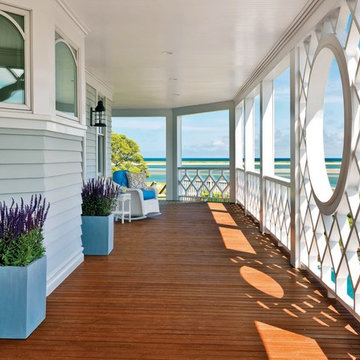
Richard Mandelkorn
This is an example of a large beach style front yard verandah in Boston with decking and a roof extension.
This is an example of a large beach style front yard verandah in Boston with decking and a roof extension.
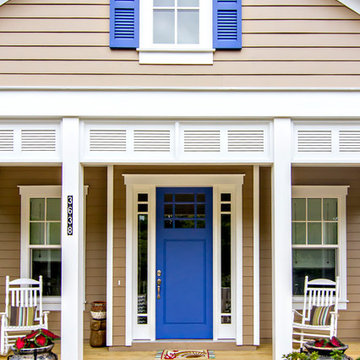
Glenn Layton Homes, LLC, "Building Your Coastal Lifestyle"
Design ideas for a small beach style front yard verandah in Jacksonville with decking and a roof extension.
Design ideas for a small beach style front yard verandah in Jacksonville with decking and a roof extension.
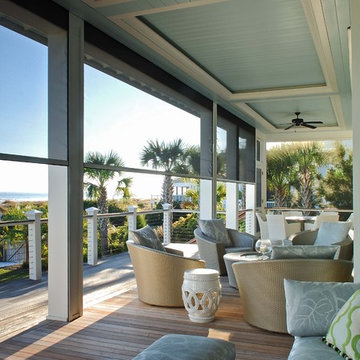
Photo by: Tripp Smith
This is an example of a beach style verandah in Charleston with decking and a roof extension.
This is an example of a beach style verandah in Charleston with decking and a roof extension.
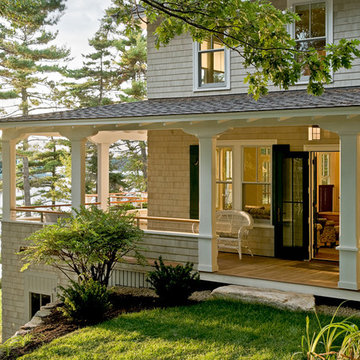
photography by Rob Karosis
Photo of a beach style verandah in Portland Maine with decking and a roof extension.
Photo of a beach style verandah in Portland Maine with decking and a roof extension.
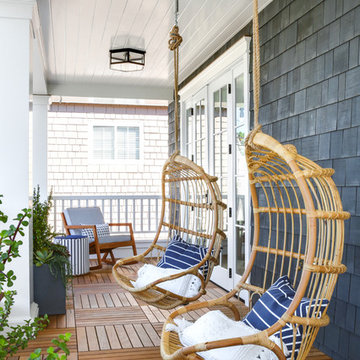
Chad Mellon Photographer
This is an example of a beach style verandah in Orange County with a roof extension.
This is an example of a beach style verandah in Orange County with a roof extension.
Beach Style Verandah Design Ideas
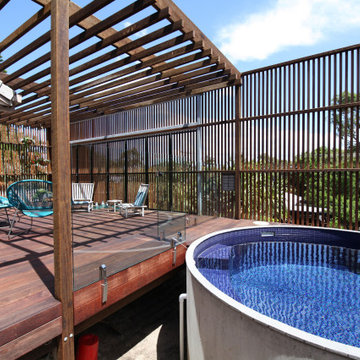
A generous 4 metre wide deck was added to the front of the house creating an outdoor living room. The custom made screen can be opened out but can also be kept closed for privacy from passers by on the street. The concrete plunge pool is a welcome addition for hot summer days.
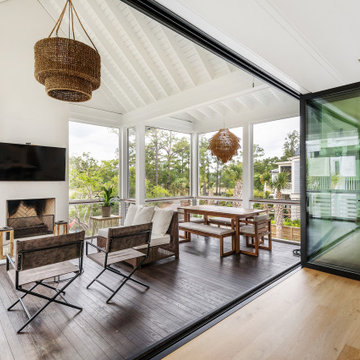
This is an example of a large beach style backyard screened-in verandah in Charleston with metal railing.
1



